20843 Oldenburg Loop, Mount Dora, FL 32757
- $290,000
- 4
- BD
- 2.5
- BA
- 2,590
- SqFt
- Sold Price
- $290,000
- List Price
- $299,999
- Status
- Sold
- Closing Date
- Jun 13, 2019
- MLS#
- G5013079
- Property Style
- Single Family
- Architectural Style
- Traditional
- Year Built
- 2011
- Bedrooms
- 4
- Bathrooms
- 2.5
- Baths Half
- 1
- Living Area
- 2,590
- Lot Size
- 11,326
- Acres
- 0.27
- Total Acreage
- 1/4 Acre to 21779 Sq. Ft.
- Legal Subdivision Name
- Sullivan Ranch Sub
- MLS Area Major
- Mount Dora
Property Description
Wait no longer! Come and see for yourself this beautiful home in the sought after gated community of Sullivan Ranch just minutes away from the quaint and quiet downtown streets of historic Mt. Dora. After coming in the entrance take a drive over a beautiful wooden bridge and rolling hills that will bring you the front door of a spectacular 4 bedroom, 2.5 bath home on an oversized and fenced corner lot. This house hosts 2590 sq ft inclusive of a formal living / dining room combo and a kitchen / family room combo. While this downstairs floorplan offers separate spaces it still has an easy flow for entertaining. Upstairs is home to all 4 bedrooms, 2 full baths and the laundry room as well as an additional bonus room. The entire exterior of the home was freshly repainted for a bright new look with in the last year. Community features includes a gorgeous club house, a state of the art gym, junior sized Olympic swimming pool, playground with splash pad, and a dog park. Plenty of community clubs to join for socialization. What more could you ask for? Come call Sullivan Ranch HOME!
Additional Information
- Taxes
- $2510
- Minimum Lease
- No Minimum
- HOA Fee
- $130
- HOA Payment Schedule
- Monthly
- Location
- Corner Lot, Oversized Lot, Sidewalk, Paved
- Community Features
- Deed Restrictions, Fitness Center, Gated, Park, Playground, Pool, Gated Community
- Property Description
- Two Story
- Zoning
- A
- Interior Layout
- Ceiling Fans(s), Eat-in Kitchen, In Wall Pest System, Kitchen/Family Room Combo, Living Room/Dining Room Combo, Thermostat, Walk-In Closet(s)
- Interior Features
- Ceiling Fans(s), Eat-in Kitchen, In Wall Pest System, Kitchen/Family Room Combo, Living Room/Dining Room Combo, Thermostat, Walk-In Closet(s)
- Floor
- Carpet, Tile
- Appliances
- Dishwasher, Disposal, Electric Water Heater, Microwave, Range, Refrigerator
- Utilities
- Electricity Connected, Public, Sewer Connected, Sprinkler Meter, Sprinkler Recycled, Street Lights, Underground Utilities
- Heating
- Central, Electric
- Air Conditioning
- Central Air
- Exterior Construction
- Block, Stucco, Wood Frame
- Exterior Features
- Fence, Irrigation System, Lighting, Sidewalk, Sliding Doors, Sprinkler Metered
- Roof
- Shingle
- Foundation
- Slab
- Pool
- Community
- Garage Carport
- 2 Car Garage
- Garage Spaces
- 2
- Garage Dimensions
- 20x20
- Elementary School
- Sorrento Elementary
- Middle School
- Mount Dora Middle
- High School
- Mount Dora High
- Pets
- Allowed
- Flood Zone Code
- X
- Parcel ID
- 33-19-27-030000065100
- Legal Description
- SULLIVAN RANCH SUB LOT 651 PB 58 PG 46-76 ORB 4051 PG 1632
Mortgage Calculator
Listing courtesy of CATHERINE HANSON REAL ESTATE,. Selling Office: AGENT TRUST REALTY CORPORATION.
StellarMLS is the source of this information via Internet Data Exchange Program. All listing information is deemed reliable but not guaranteed and should be independently verified through personal inspection by appropriate professionals. Listings displayed on this website may be subject to prior sale or removal from sale. Availability of any listing should always be independently verified. Listing information is provided for consumer personal, non-commercial use, solely to identify potential properties for potential purchase. All other use is strictly prohibited and may violate relevant federal and state law. Data last updated on
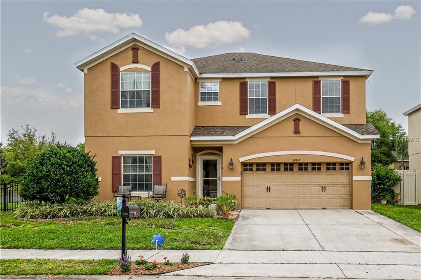
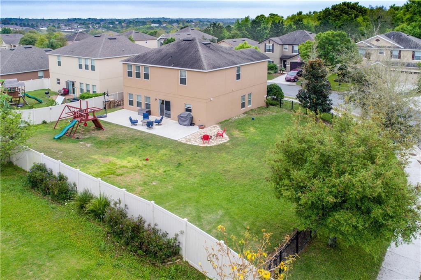
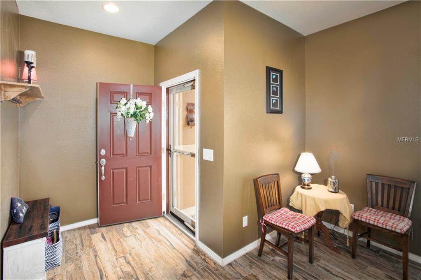
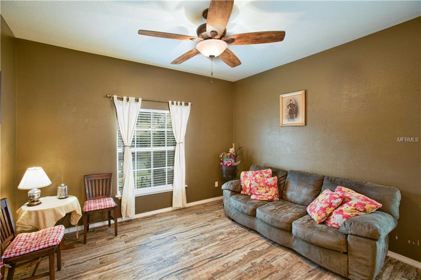
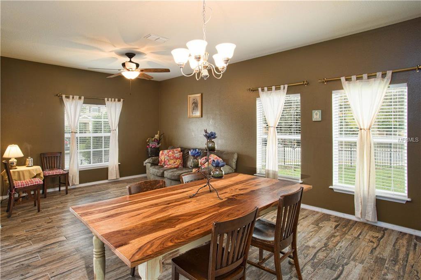
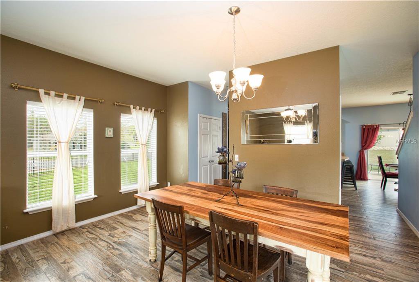
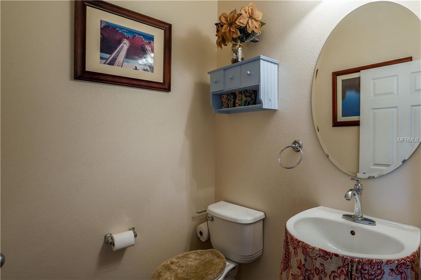
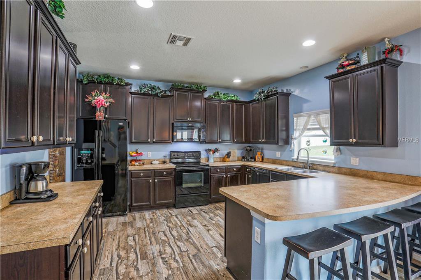
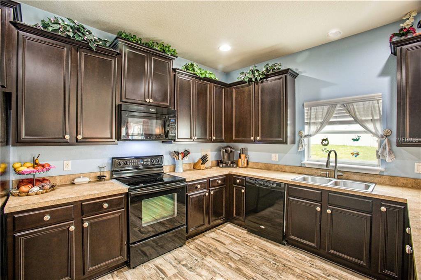
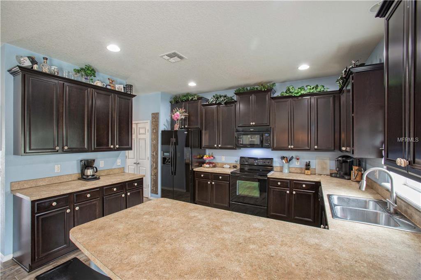
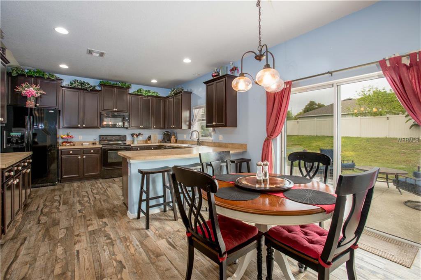
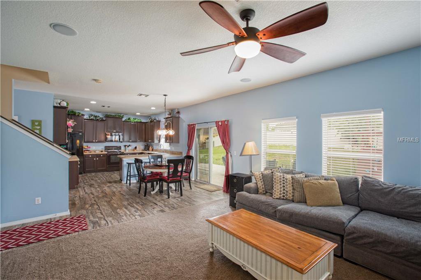
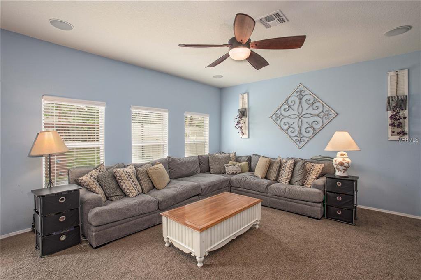
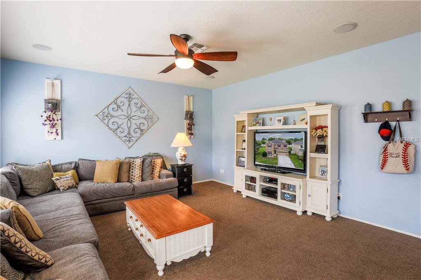
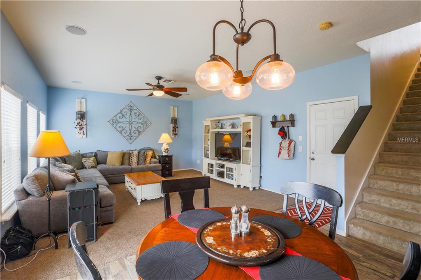
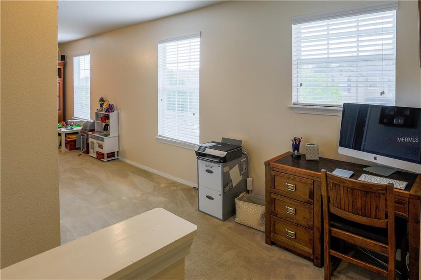
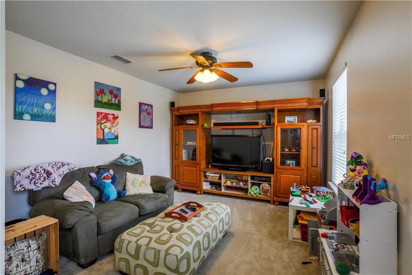
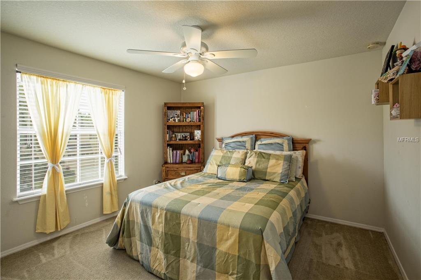
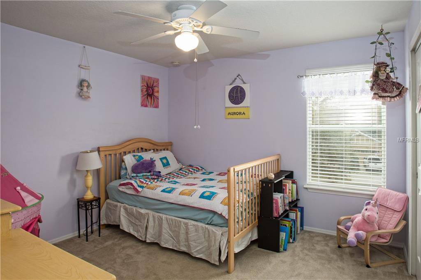
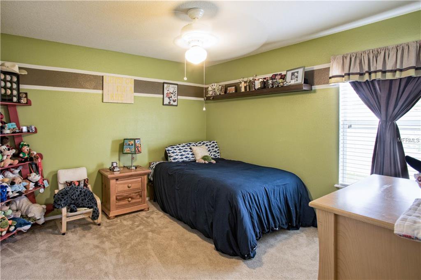
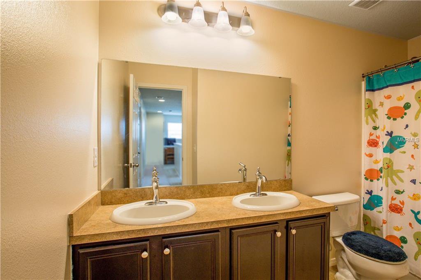
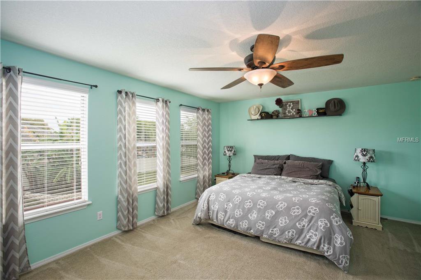
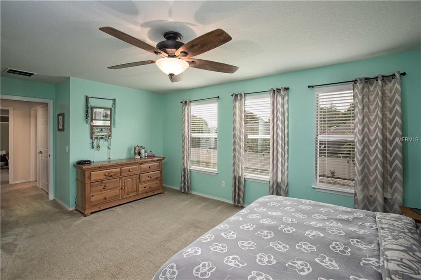
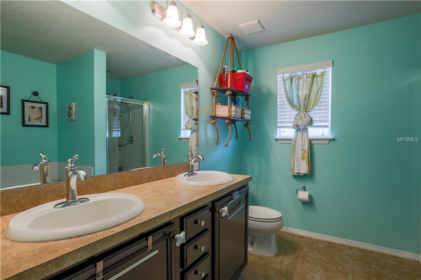

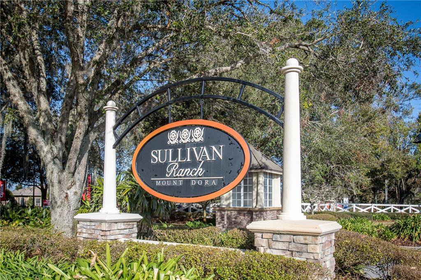

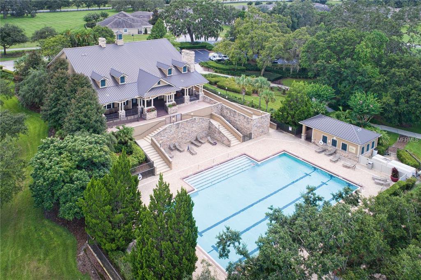
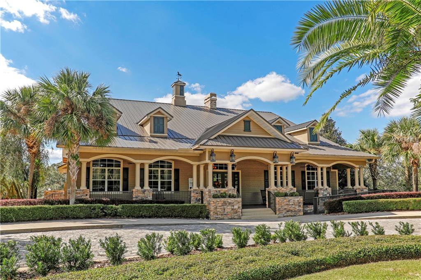

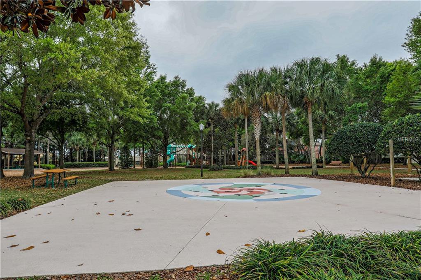
/u.realgeeks.media/belbenrealtygroup/400dpilogo.png)