2164 Palm Crest Drive, Apopka, FL 32712
- $338,500
- 3
- BD
- 2.5
- BA
- 2,601
- SqFt
- Sold Price
- $338,500
- List Price
- $350,000
- Status
- Sold
- Closing Date
- May 10, 2019
- MLS#
- G5012320
- Property Style
- Single Family
- Year Built
- 1984
- Bedrooms
- 3
- Bathrooms
- 2.5
- Baths Half
- 1
- Living Area
- 2,601
- Lot Size
- 16,276
- Acres
- 0.37
- Total Acreage
- 1/4 Acre to 21779 Sq. Ft.
- Legal Subdivision Name
- Palms Sec 01
- MLS Area Major
- Apopka
Property Description
Perfect home for any time of the year! This 3 bedroom 2 1/2 bath has a gorgeous heated pool and spa for use during our hot summers and two fireplaces for those chilly winter nights! You will be pleasantly surprised when you step into the front foyer and see how open and bright it is with large picture windows and 3 skylights. The kitchen is upgraded with solid surface counters, a breakfast bar, island and 43" cabinets. The dinette has large overhead windows and sliding doors to overlook the pool and the living room has large pocket sliding doors that open the full space for entertaining. The master bedroom features a large walk-in closet and it's own fireplace. The large master bathroom has a jetted tub with a separate shower and double sinks set in upgraded cabinets with tile accents. Bathroom #2 and even the 1/2 bath are just as luxurious. The back porch is a great place to hang out with an outdoor kitchen area and plenty of room for entertaining while guests enjoy the heated pool and spa. There are so many upgrades such as brick paver patio and walkways, upgraded fans throughout the house, oversize two car side-entry garage, concrete curbing and the irrigation runs off the well so it saves on your water bill. The roof was replaced in 2017 - this home is a must see! Take a peek at the video...
Additional Information
- Taxes
- $2745
- Minimum Lease
- No Minimum
- HOA Fee
- $465
- HOA Payment Schedule
- Annually
- Location
- Corner Lot, Sidewalk, Paved
- Community Features
- No Deed Restriction
- Property Description
- One Story
- Zoning
- R-1AA
- Interior Layout
- Cathedral Ceiling(s), Ceiling Fans(s), Eat-in Kitchen, Living Room/Dining Room Combo, Open Floorplan, Skylight(s), Solid Surface Counters, Split Bedroom, Walk-In Closet(s)
- Interior Features
- Cathedral Ceiling(s), Ceiling Fans(s), Eat-in Kitchen, Living Room/Dining Room Combo, Open Floorplan, Skylight(s), Solid Surface Counters, Split Bedroom, Walk-In Closet(s)
- Floor
- Carpet, Tile
- Appliances
- Dishwasher, Microwave, Range, Refrigerator
- Utilities
- BB/HS Internet Available, Cable Available
- Heating
- Central
- Air Conditioning
- Central Air
- Fireplace Description
- Living Room, Master Bedroom, Wood Burning
- Exterior Construction
- Block, Stucco
- Exterior Features
- Irrigation System, Outdoor Kitchen, Sliding Doors
- Roof
- Shingle
- Foundation
- Slab
- Pool
- Private
- Pool Type
- Heated, In Ground
- Garage Carport
- 2 Car Garage
- Garage Spaces
- 2
- Garage Features
- Garage Faces Side
- Garage Dimensions
- 24x26
- Pets
- Allowed
- Flood Zone Code
- X
- Parcel ID
- 36-20-28-8616-00-750
- Legal Description
- THE PALMS SECTION 1 12/10 LOT 75
Mortgage Calculator
Listing courtesy of LA ROSA REALTY, LLC. Selling Office: CENTURY 21 ALTON CLARK.
StellarMLS is the source of this information via Internet Data Exchange Program. All listing information is deemed reliable but not guaranteed and should be independently verified through personal inspection by appropriate professionals. Listings displayed on this website may be subject to prior sale or removal from sale. Availability of any listing should always be independently verified. Listing information is provided for consumer personal, non-commercial use, solely to identify potential properties for potential purchase. All other use is strictly prohibited and may violate relevant federal and state law. Data last updated on
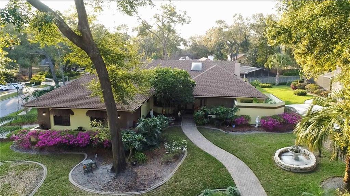
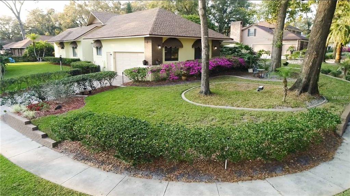
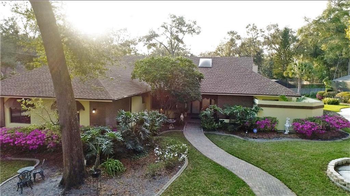
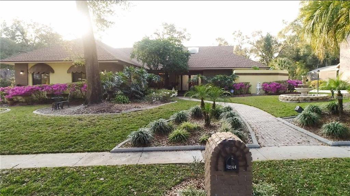
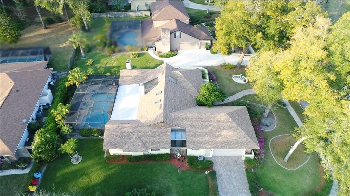
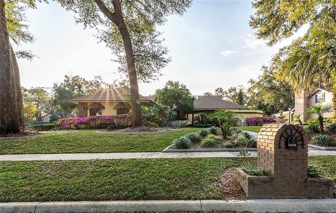
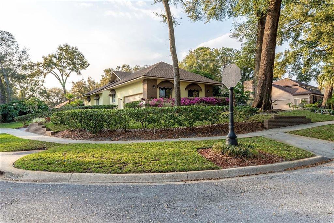
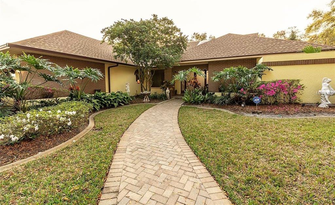
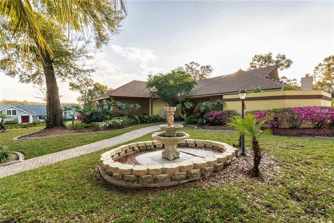
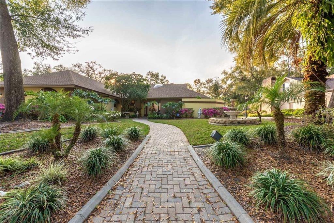
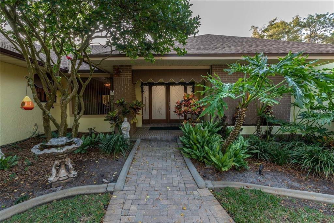
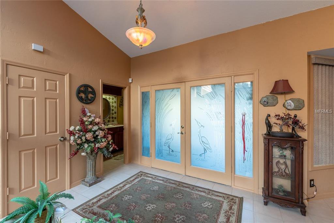
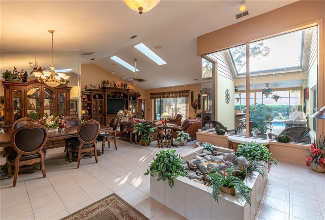
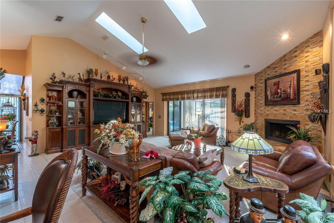
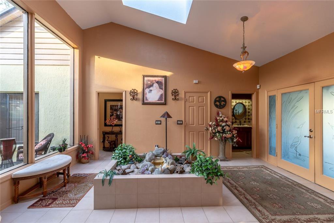
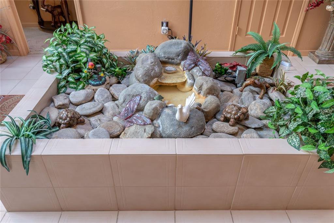
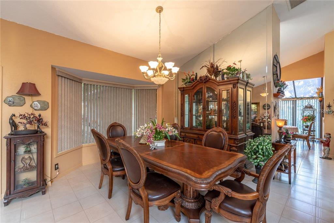
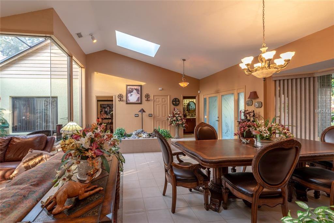
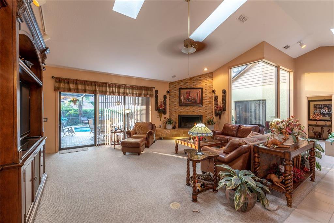
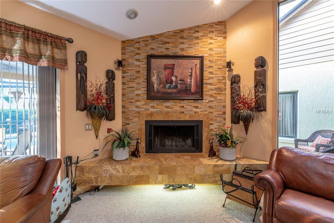
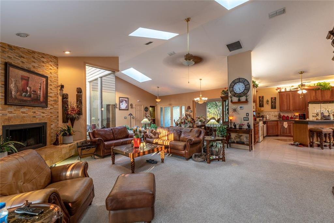
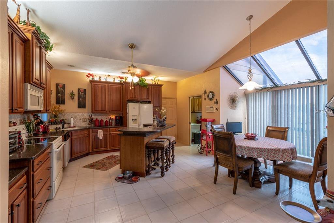
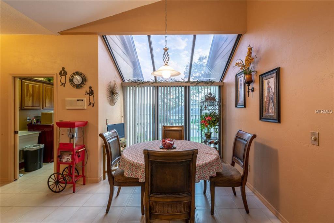
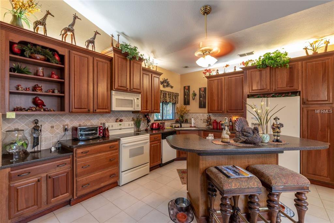
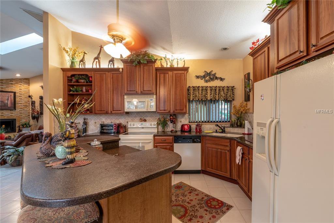
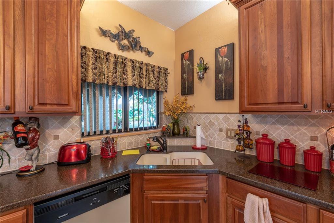
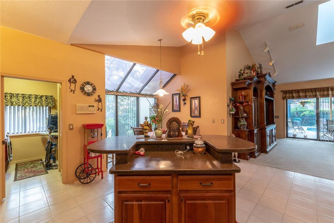
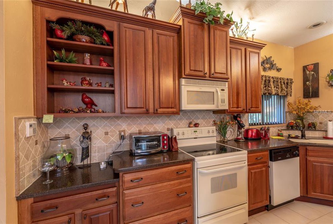
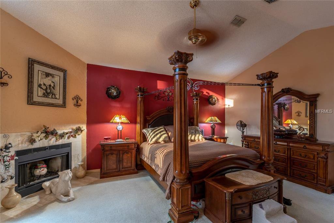
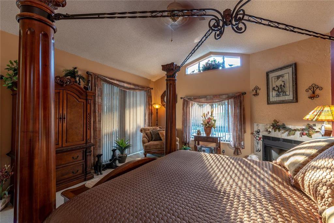
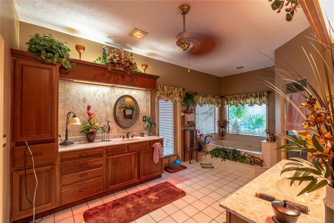
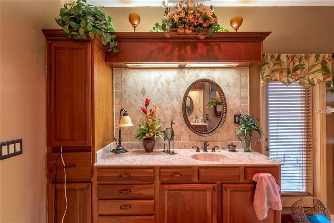
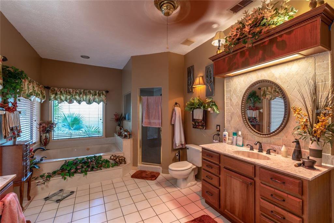
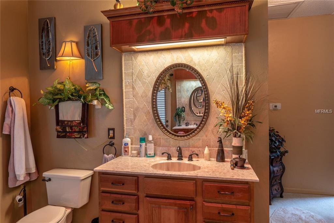
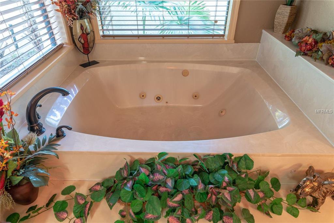
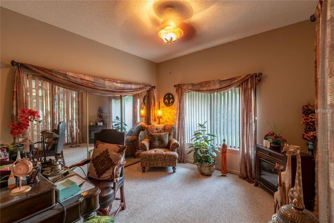
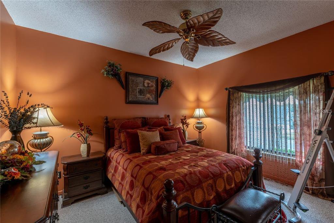
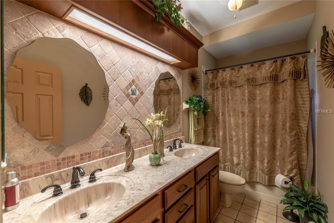
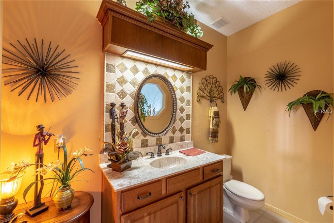
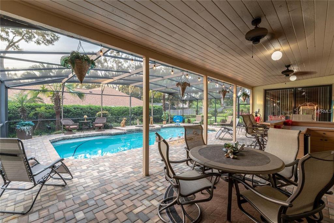
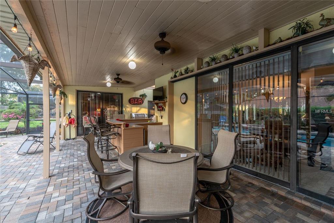
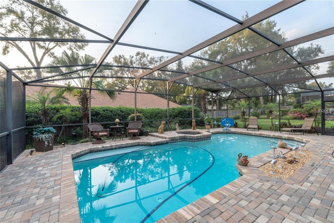
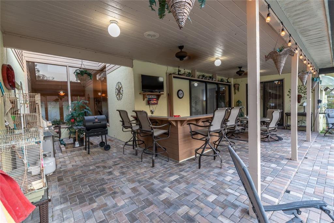
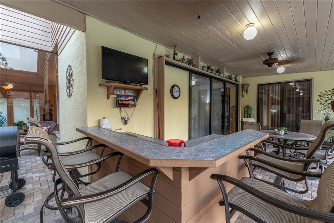
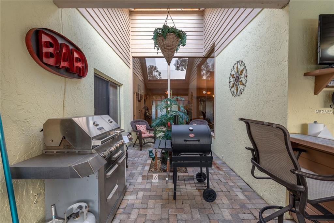
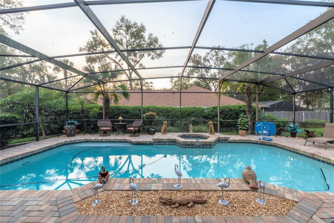
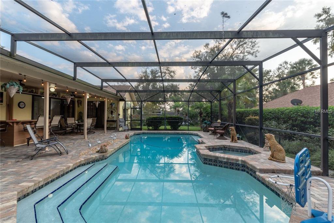
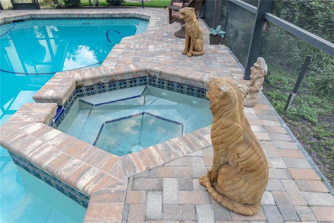
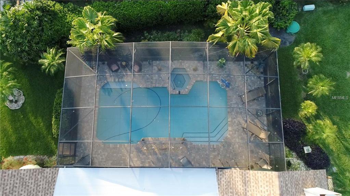
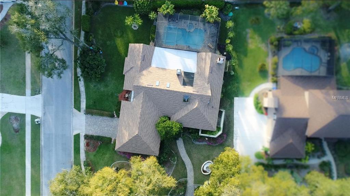
/u.realgeeks.media/belbenrealtygroup/400dpilogo.png)