20942 Oldenburg Loop, Mount Dora, FL 32757
- $215,000
- 3
- BD
- 2
- BA
- 1,440
- SqFt
- Sold Price
- $215,000
- List Price
- $215,000
- Status
- Sold
- Closing Date
- Apr 05, 2019
- MLS#
- G5011778
- Property Style
- Single Family
- Year Built
- 2009
- Bedrooms
- 3
- Bathrooms
- 2
- Living Area
- 1,440
- Lot Size
- 7,200
- Acres
- 0.17
- Total Acreage
- Up to 10, 889 Sq. Ft.
- Legal Subdivision Name
- Sullivan Ranch
- MLS Area Major
- Mount Dora
Property Description
Come check out this adorable 3 bedroom 2 bath home located in the sought after neighborhood of Sullivan Ranch. This would be a great home for a first time buyer or someone wanting to just downsize. The open floor plan and great layout this home features, makes it feel so much larger than square footage reflects. All Frigidaire stainless steel appliances are less than 1 year old. Home also comes equipped with a high-definition surveillance system. The community features a gorgeous clubhouse that boasts over 5000 sq ft, a junior-sized Olympic swimming pool, a state-of-the-art fitness center, an amazing playground complete with a splash pad, a community dog park, and gorgeous trails for walking, that go throughout the neighborhood. Conveniently located close to schools, shopping and major Highways for an easy commute to Orlando, Sanford, and Lake Mary. Hurry this home won't last!!!
Additional Information
- Taxes
- $1846
- Minimum Lease
- 8-12 Months
- HOA Fee
- $130
- HOA Payment Schedule
- Monthly
- Maintenance Includes
- Pool, Maintenance Grounds, Pool, Private Road
- Location
- Gentle Sloping, Paved
- Community Features
- Deed Restrictions, Fitness Center, Gated, Irrigation-Reclaimed Water, Park, Playground, Pool, Gated Community
- Property Description
- One Story
- Interior Layout
- Ceiling Fans(s), Eat-in Kitchen
- Interior Features
- Ceiling Fans(s), Eat-in Kitchen
- Floor
- Carpet, Ceramic Tile
- Appliances
- Dishwasher, Disposal, Electric Water Heater, Range
- Utilities
- Public
- Heating
- Central
- Air Conditioning
- Central Air
- Exterior Construction
- Block, Stucco
- Exterior Features
- Irrigation System, Rain Gutters, Sprinkler Metered
- Roof
- Shingle
- Foundation
- Slab
- Pool
- Community
- Garage Carport
- 2 Car Garage
- Garage Spaces
- 2
- Garage Features
- Garage Door Opener
- Garage Dimensions
- 20X20
- Pets
- Allowed
- Flood Zone Code
- X
- Parcel ID
- 33-19-27-030000067100
- Legal Description
- SULLIVAN RANCH SUB LOT 671 PB 58 PG 46-76
Mortgage Calculator
Listing courtesy of RE/MAX TOUCHSTONE. Selling Office: KELLER WILLIAMS WINTER PARK.
StellarMLS is the source of this information via Internet Data Exchange Program. All listing information is deemed reliable but not guaranteed and should be independently verified through personal inspection by appropriate professionals. Listings displayed on this website may be subject to prior sale or removal from sale. Availability of any listing should always be independently verified. Listing information is provided for consumer personal, non-commercial use, solely to identify potential properties for potential purchase. All other use is strictly prohibited and may violate relevant federal and state law. Data last updated on
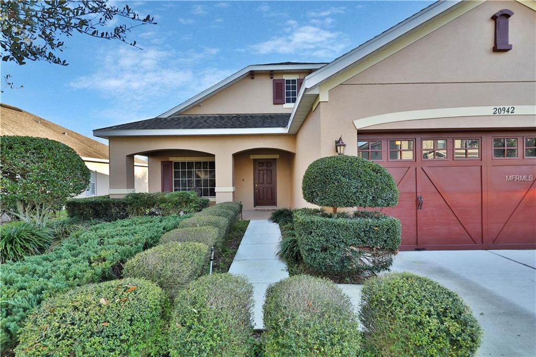
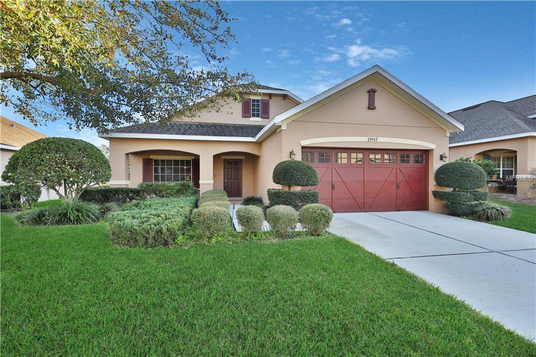

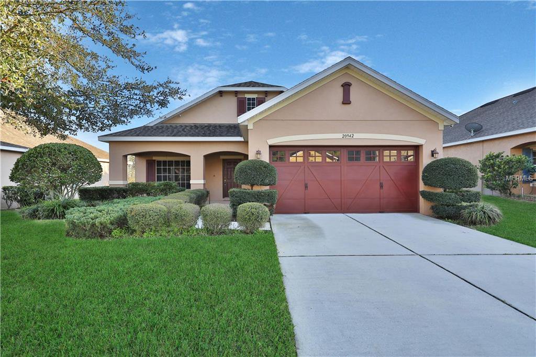
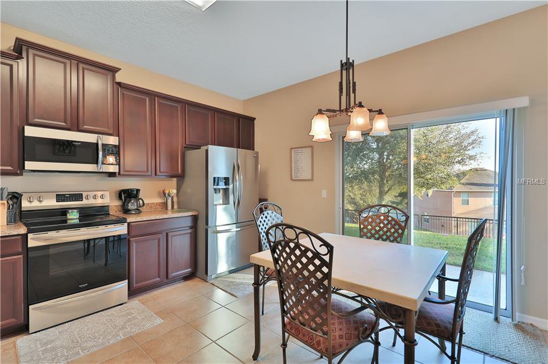
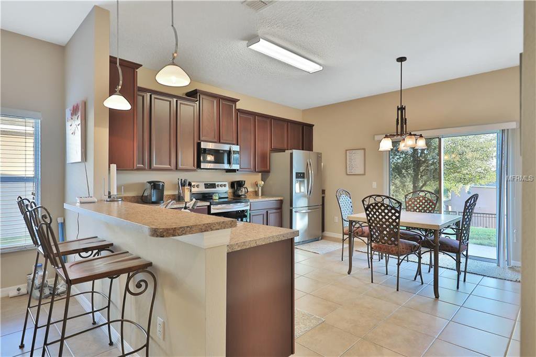
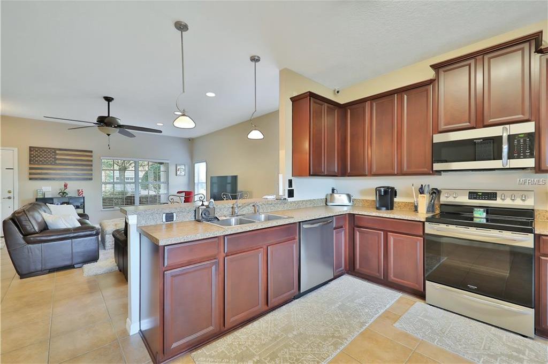
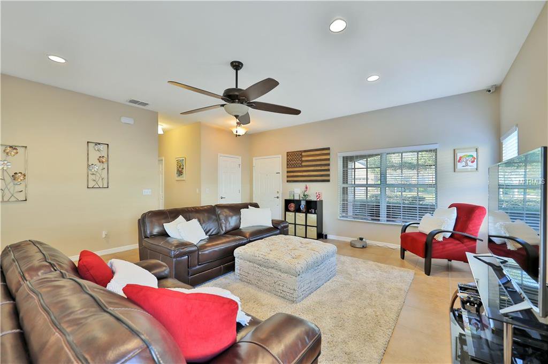
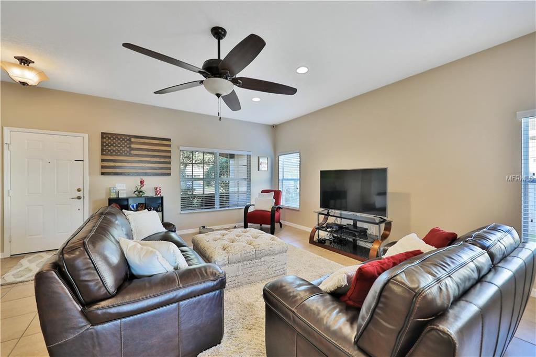

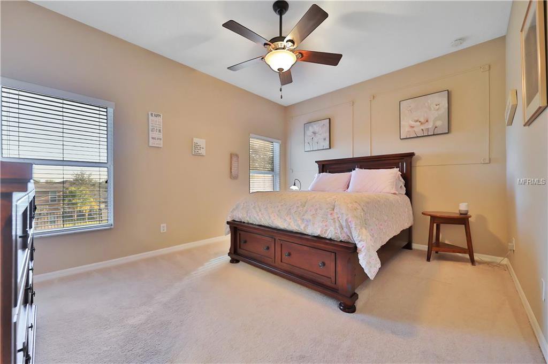
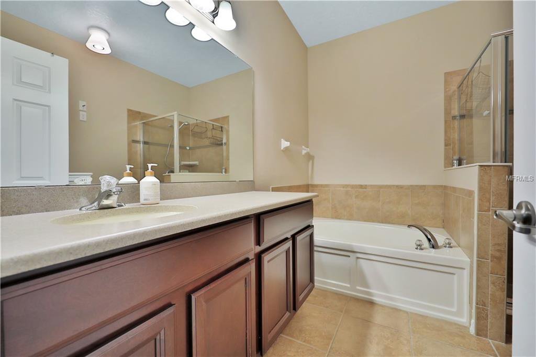
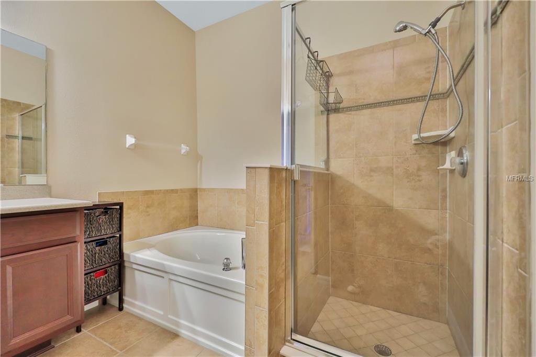
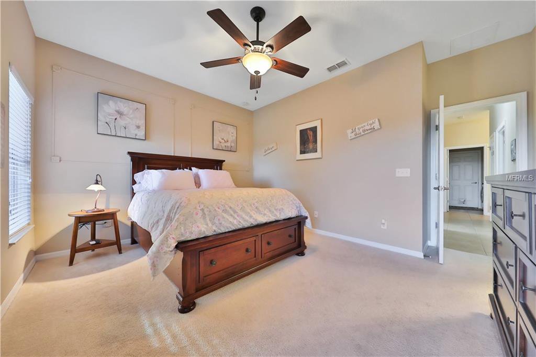
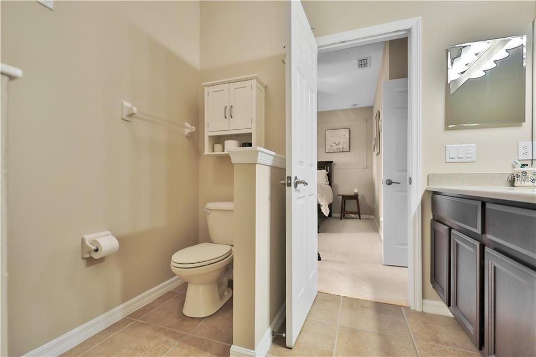

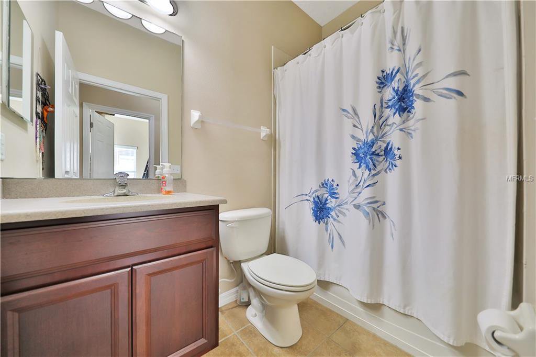

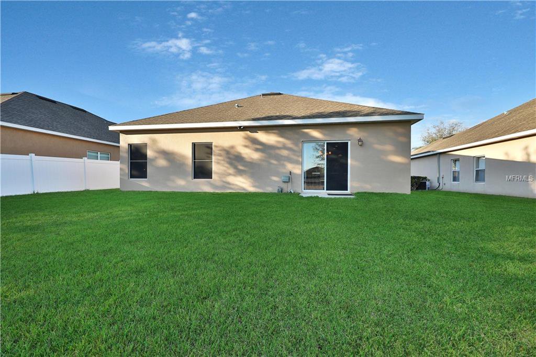
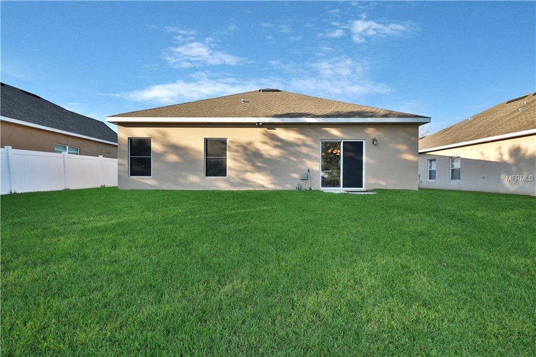
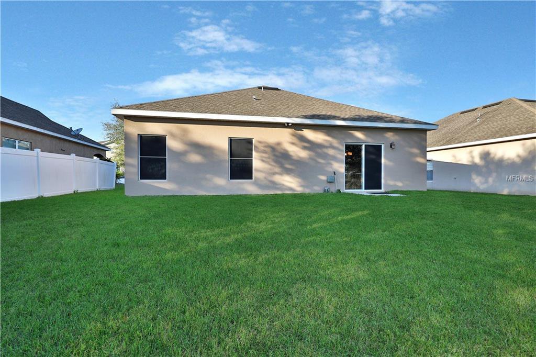
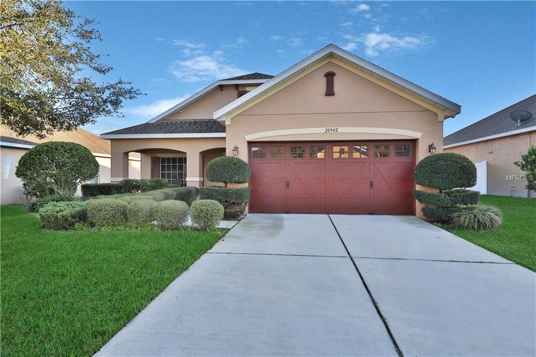
/u.realgeeks.media/belbenrealtygroup/400dpilogo.png)