143 Timber Lane, Eustis, FL 32726
- $289,900
- 3
- BD
- 2
- BA
- 1,882
- SqFt
- Sold Price
- $289,900
- List Price
- $289,900
- Status
- Sold
- Closing Date
- Mar 28, 2019
- MLS#
- G5011729
- Property Style
- Single Family
- Year Built
- 1990
- Bedrooms
- 3
- Bathrooms
- 2
- Living Area
- 1,882
- Lot Size
- 43,944
- Acres
- 1.01
- Total Acreage
- One + to Two Acres
- Legal Subdivision Name
- Eustis Timber Oaks
- MLS Area Major
- Eustis
Property Description
No Rear Neighbors and No HOA! This immaculately kept pool home features upgrades in every room, and is situated in a peaceful country setting still just minutes from shopping and conveniences. As you step inside you'll immediately be welcomed by the HUGE family room, highlighted by gorgeous hardwood floors, vaulted ceilings, and a triple bay window that lets in SO MUCH natural light. In the kitchen you'll find stainless steel appliances, Corian countertops and backsplash, and breakfast bar seating. The master bedroom offers plenty of room for a king set with private sliding door access to the screened pool enclosure, and the ensuite bath has dual walk-in closets, a new walk in shower and granite counters. The true split floor plan creates comfort and privacy for family and guests, with 2 generous bedrooms and full guest bath across the home. Out back, the crystal clear pool offers a perfect summer time retreat with a large covered patio area for entertaining and brand new screen in the enclosure. A detached shed offers additional storage on the oversized lot, and recent upgrades including a brand new hot water heater, new shower enclosures & granite counters in both bathrooms and an updated kitchen offer you peace of mind. The features in this home are too many to list! Don't miss your opportunity to make it yours! The adjacent 1.3 acre lot is also available - MLS ID# G5011757. Interactive 3D tour available.
Additional Information
- Taxes
- $2126
- Minimum Lease
- No Minimum
- Location
- City Limits, Level, Oversized Lot, Paved
- Community Features
- No Deed Restriction
- Zoning
- SR
- Interior Layout
- Attic Ventilator, Ceiling Fans(s), Solid Surface Counters, Split Bedroom, Stone Counters, Thermostat, Vaulted Ceiling(s), Walk-In Closet(s)
- Interior Features
- Attic Ventilator, Ceiling Fans(s), Solid Surface Counters, Split Bedroom, Stone Counters, Thermostat, Vaulted Ceiling(s), Walk-In Closet(s)
- Floor
- Hardwood, Tile
- Appliances
- Dishwasher, Electric Water Heater, Microwave, Range
- Utilities
- Cable Connected, Electricity Connected, Public, Sprinkler Meter
- Heating
- Central, Electric
- Air Conditioning
- Central Air
- Exterior Construction
- Block, Stucco
- Exterior Features
- Dog Run, Fence, Irrigation System, Lighting, Rain Gutters, Sliding Doors, Sprinkler Metered
- Roof
- Shingle
- Foundation
- Slab
- Pool
- Private
- Pool Type
- In Ground, Lighting, Pool Alarm, Screen Enclosure
- Garage Carport
- 2 Car Garage
- Garage Spaces
- 2
- Garage Features
- Driveway, Garage Door Opener
- Garage Dimensions
- 20x20
- Elementary School
- Eustis Heights Elem
- Middle School
- Eustis Middle
- High School
- Eustis High School
- Flood Zone Code
- X/A
- Parcel ID
- 35-18-26-0900-000-00400
- Legal Description
- EUSTIS, TIMBER OAKS LOT 4 PB 24 PG 23 ORB 1032 PG 582
Mortgage Calculator
Listing courtesy of KW ELITE PARTNERS IV. Selling Office: DALE SORENSEN REAL ESTATE, INC.
StellarMLS is the source of this information via Internet Data Exchange Program. All listing information is deemed reliable but not guaranteed and should be independently verified through personal inspection by appropriate professionals. Listings displayed on this website may be subject to prior sale or removal from sale. Availability of any listing should always be independently verified. Listing information is provided for consumer personal, non-commercial use, solely to identify potential properties for potential purchase. All other use is strictly prohibited and may violate relevant federal and state law. Data last updated on
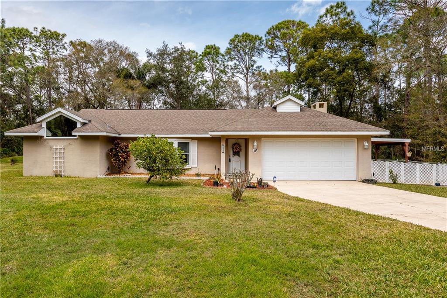
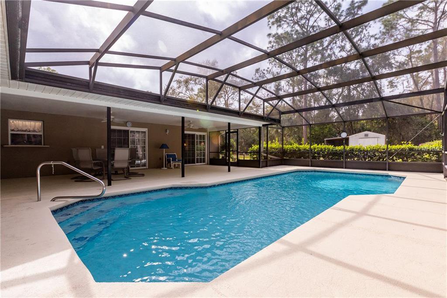
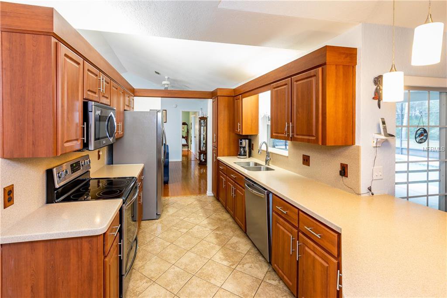
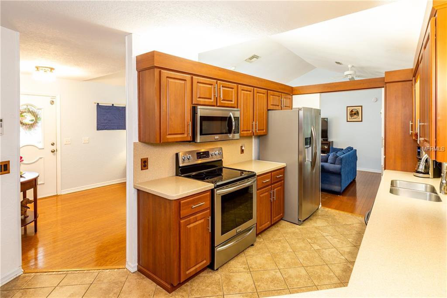
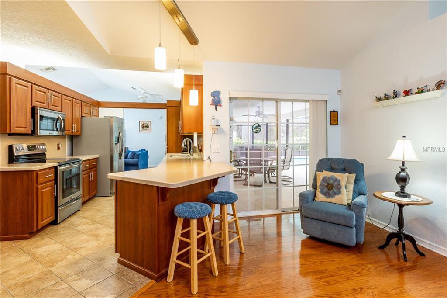
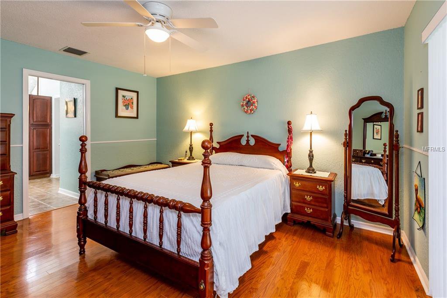
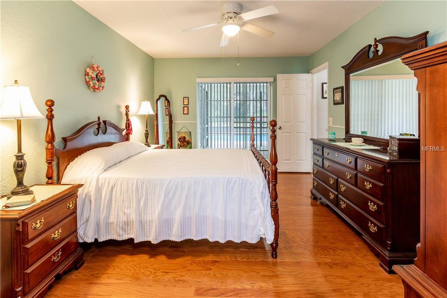
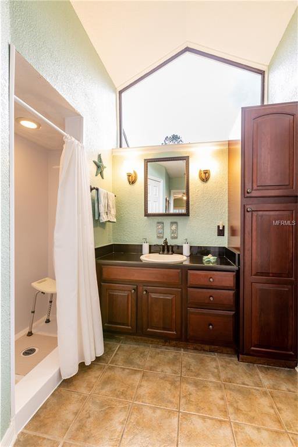
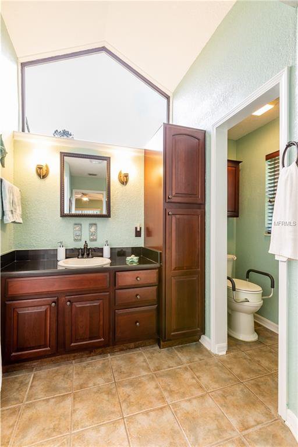
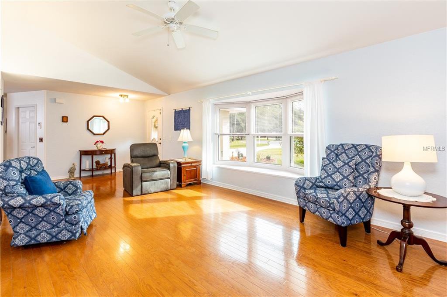
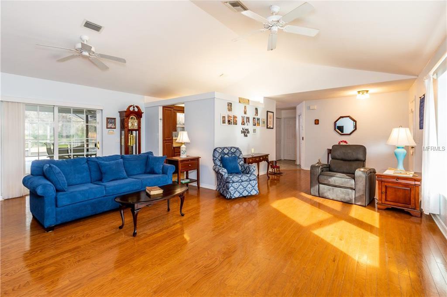
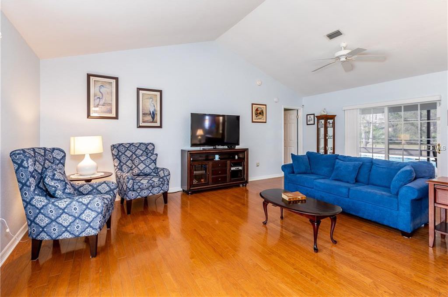
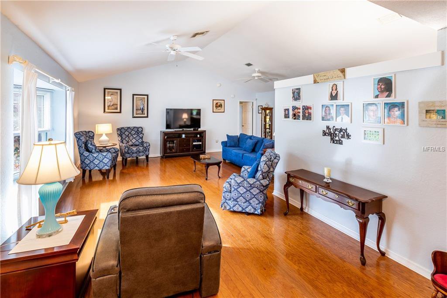
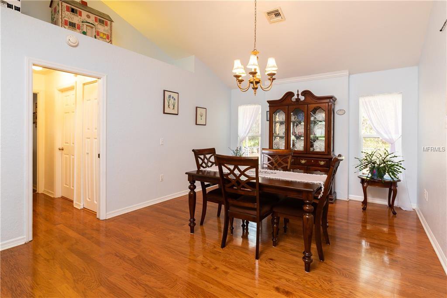
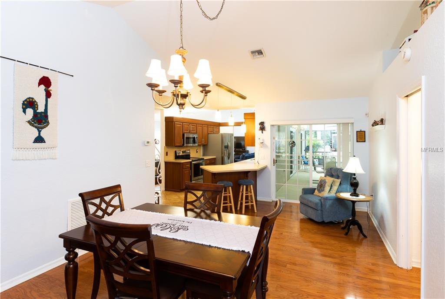
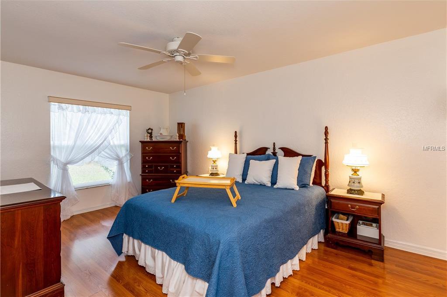
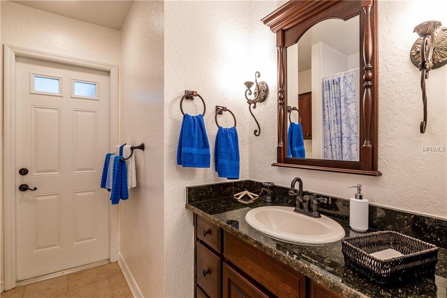
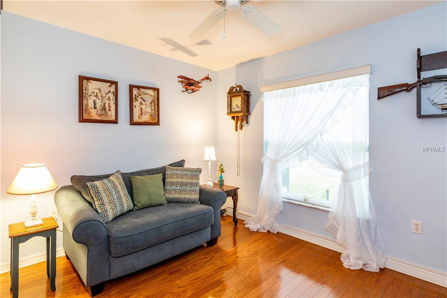
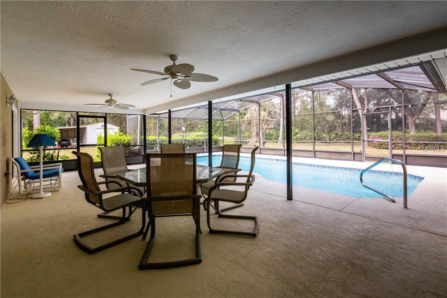
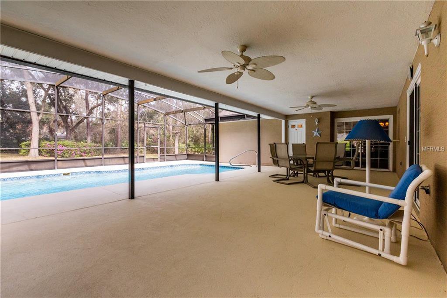
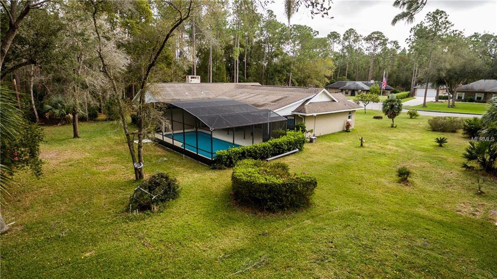
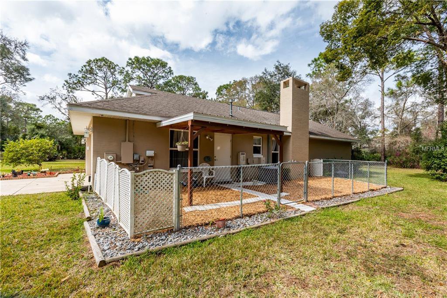
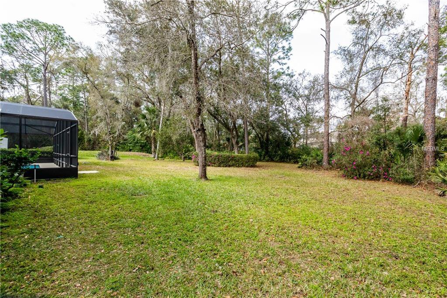
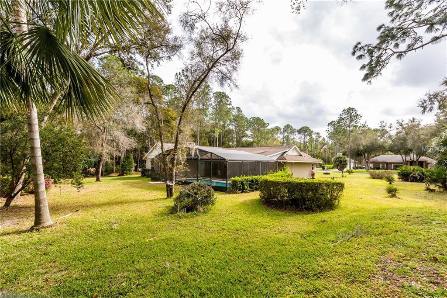
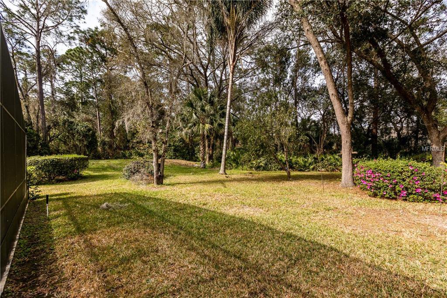
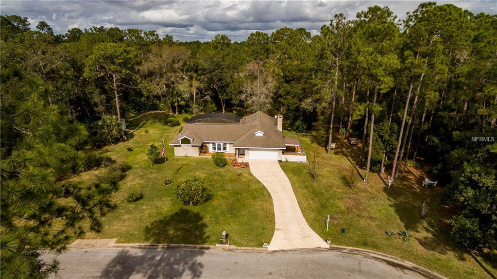
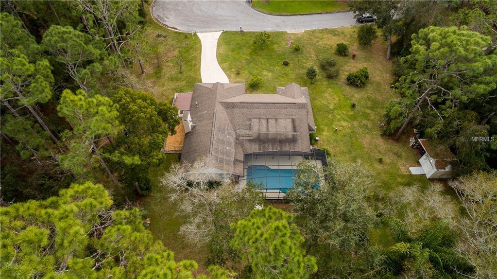
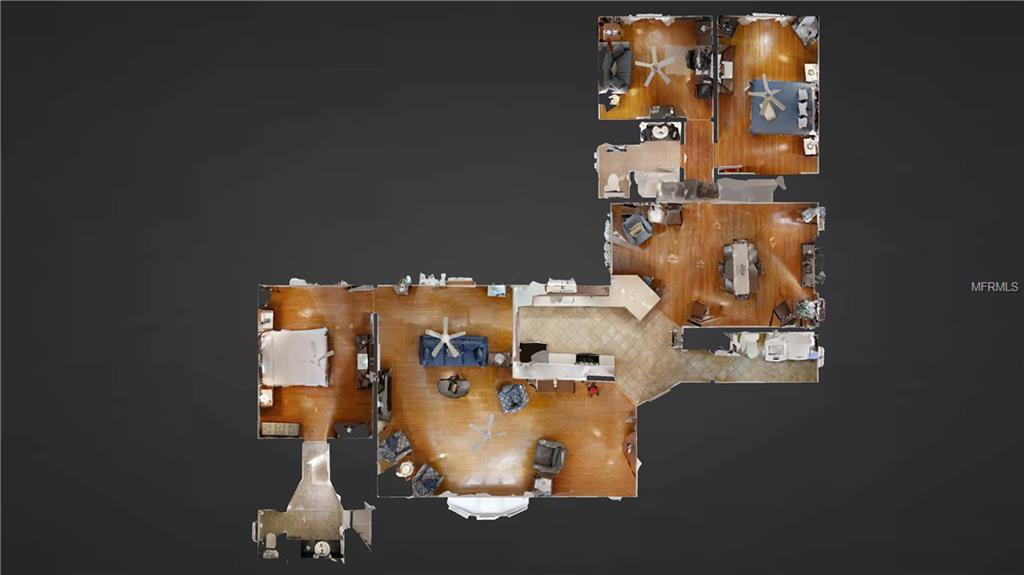
/u.realgeeks.media/belbenrealtygroup/400dpilogo.png)