2886 Oconnell Drive, Kissimmee, FL 34741
- $268,500
- 3
- BD
- 2
- BA
- 2,063
- SqFt
- Sold Price
- $268,500
- List Price
- $273,900
- Status
- Sold
- Closing Date
- Apr 25, 2019
- MLS#
- G5011643
- Property Style
- Single Family
- Year Built
- 2005
- Bedrooms
- 3
- Bathrooms
- 2
- Living Area
- 2,063
- Lot Size
- 7,492
- Acres
- 0.17
- Total Acreage
- Up to 10, 889 Sq. Ft.
- Legal Subdivision Name
- Cypress Reserve Ph 02
- MLS Area Major
- Kissimmee (Downtown East)
Property Description
Gorgeous and very spacious well maintained one story single family smart home controlled by Alexa, with new roof 2017, new paints 2018, 2 AC units with smart Nest termostat and central vacuum throughout the house. 3 beds+bonus room/2 baths, living room with recessed entertainment wall and family room/kitchen combo facing the screened patio with the beautiful pond view and 2 car garage. The interior of the home features a split floor plan with vaulted ceilings, ceramic tile throughout the house, family/dining room combo, the open kitchen has an island with under counter electrical connection for grill and the outside vent hood, Wet bar with built in wine rack, new stainless steel appliances and has an eating space area which opens up to the family room. The oversized master bedroom offers a seating area as bonus room. The bonus room will be perfect room for use as baby room or another bedroom. The master bathroom showcases double vanities, a jacuzzi tub, and separate shower. Both bathrooms newly remodeled and installed Skylights. The location of this home offers 15-20 min to Disney World, Disney Springs, Sea World, Universal Studios, and easy access to Downtown Orlando, the Orlando International Airport and Florida Turnpike. It is within a mile away to schools, shopping, restaurants and hospitals. Make your viewing appointment today!
Additional Information
- Taxes
- $3506
- Minimum Lease
- 1-2 Years
- HOA Fee
- $71
- HOA Payment Schedule
- Monthly
- Maintenance Includes
- Pool, Recreational Facilities
- Community Features
- Gated, Pool, No Deed Restriction, Gated Community
- Zoning
- KRPU
- Interior Layout
- Central Vaccum, Kitchen/Family Room Combo, Open Floorplan, Skylight(s), Vaulted Ceiling(s), Walk-In Closet(s), Wet Bar
- Interior Features
- Central Vaccum, Kitchen/Family Room Combo, Open Floorplan, Skylight(s), Vaulted Ceiling(s), Walk-In Closet(s), Wet Bar
- Floor
- Tile
- Appliances
- Dishwasher, Microwave, Range, Refrigerator
- Utilities
- Cable Available, Electricity Available
- Heating
- Central
- Air Conditioning
- Central Air, Mini-Split Unit(s)
- Exterior Construction
- Block, Stucco
- Exterior Features
- Irrigation System, Sidewalk, Sprinkler Metered
- Roof
- Shingle
- Foundation
- Crawlspace
- Pool
- Community
- Garage Carport
- 2 Car Carport, 2 Car Garage
- Garage Spaces
- 2
- Garage Features
- Garage Door Opener
- Garage Dimensions
- 20X19
- Elementary School
- Floral Ridge Elementary
- Middle School
- Kissimmee Middle
- High School
- Osceola High School
- Water View
- Pond
- Pets
- Allowed
- Flood Zone Code
- X
- Parcel ID
- 08-25-29-1282-0001-2540
- Legal Description
- CYPRESS RESERVE PHASE 2 PB 16 PGS 175-177 LOT 254
Mortgage Calculator
Listing courtesy of CHARLES RUTENBERG REALTY ORLANDO. Selling Office: CHARLES RUTENBERG REALTY ORLANDO.
StellarMLS is the source of this information via Internet Data Exchange Program. All listing information is deemed reliable but not guaranteed and should be independently verified through personal inspection by appropriate professionals. Listings displayed on this website may be subject to prior sale or removal from sale. Availability of any listing should always be independently verified. Listing information is provided for consumer personal, non-commercial use, solely to identify potential properties for potential purchase. All other use is strictly prohibited and may violate relevant federal and state law. Data last updated on
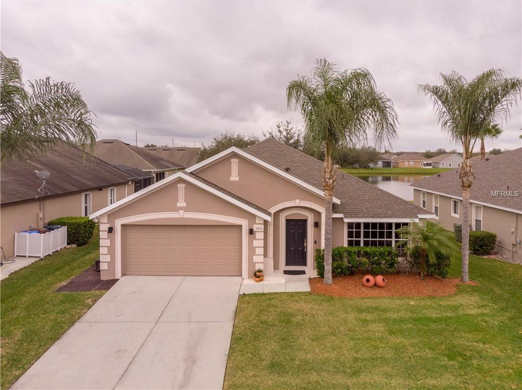
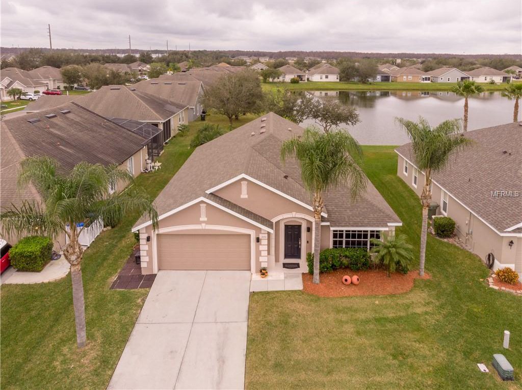

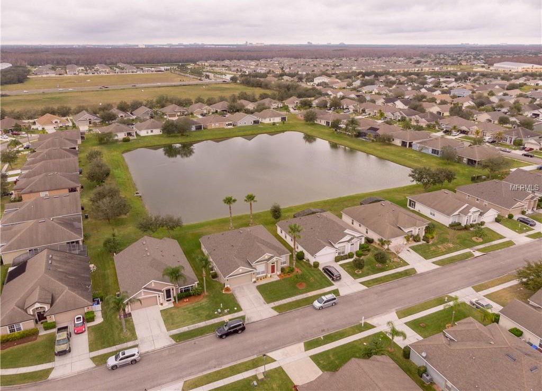
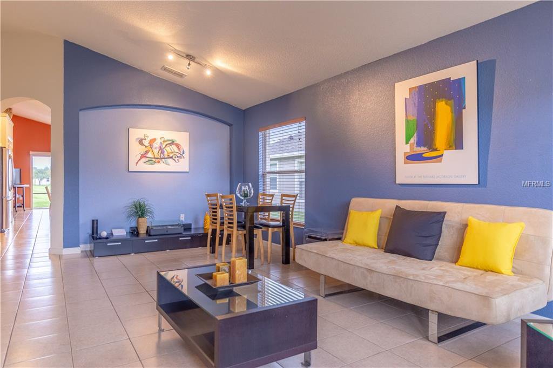
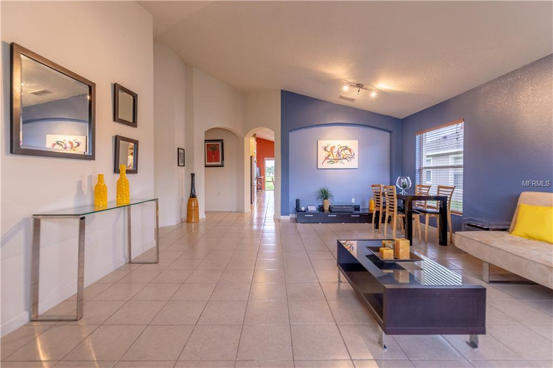
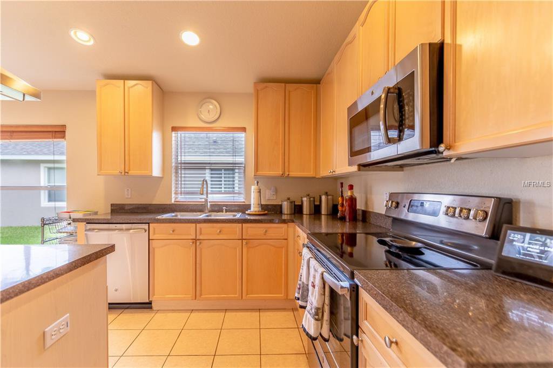

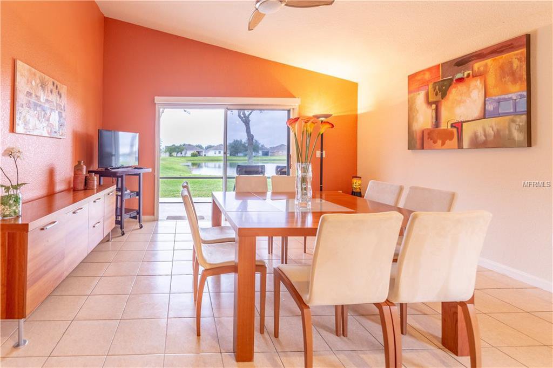

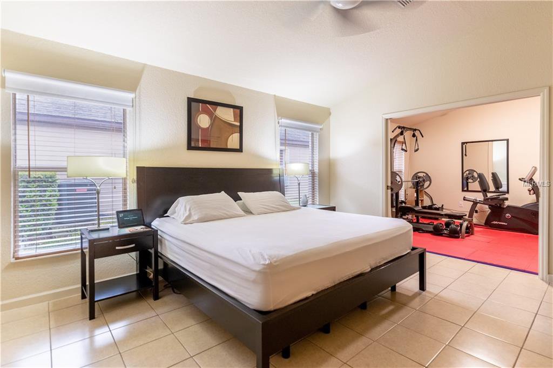


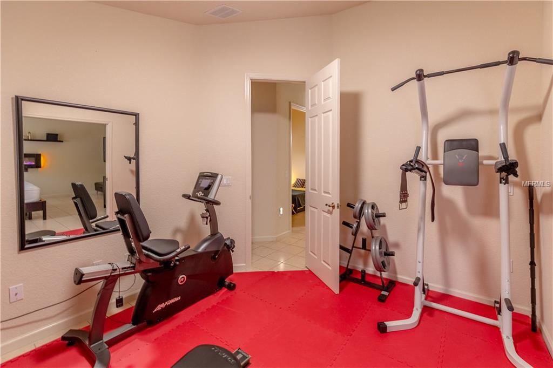
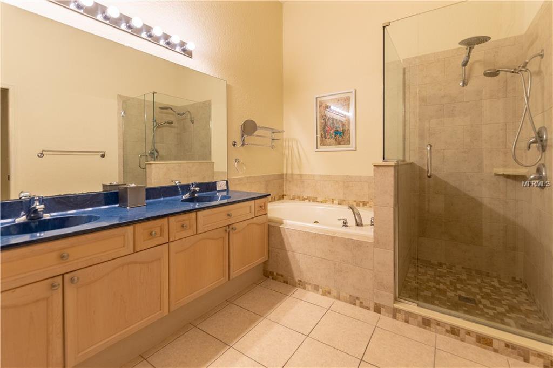
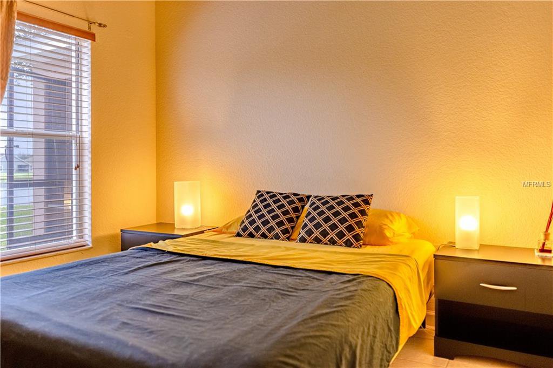
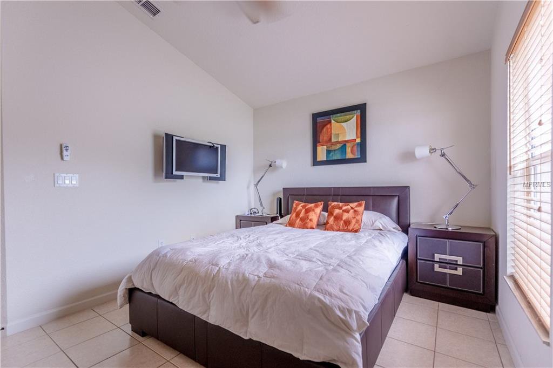
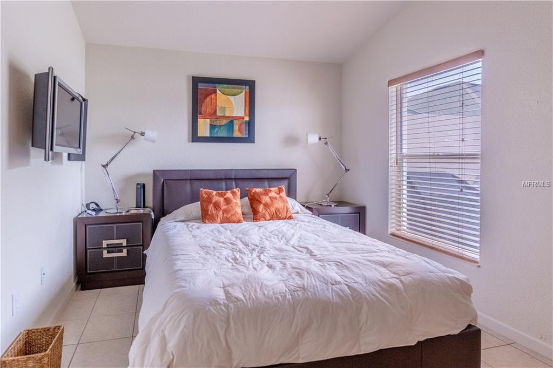
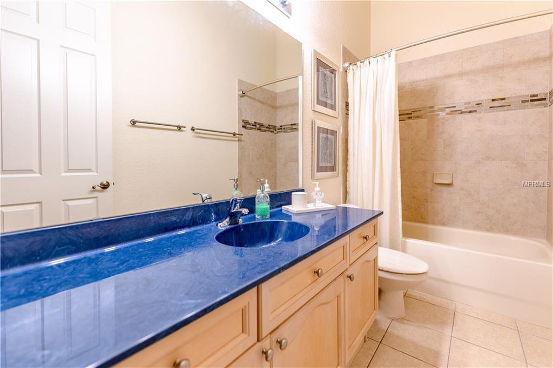
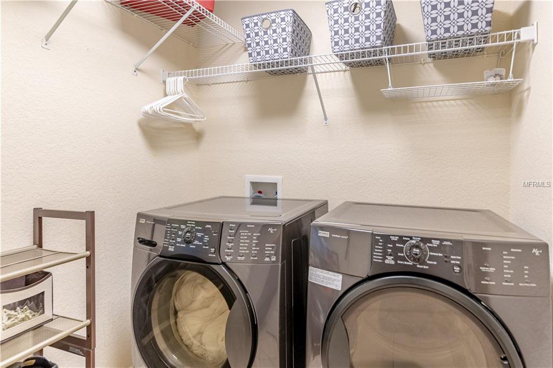
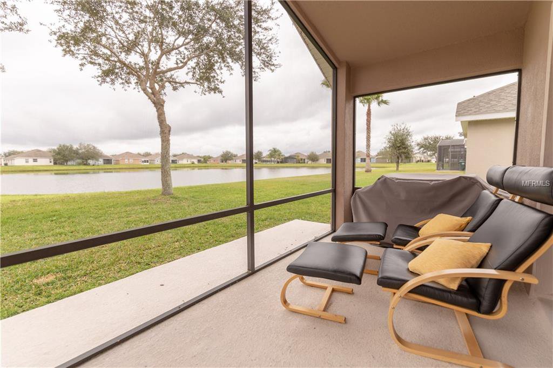


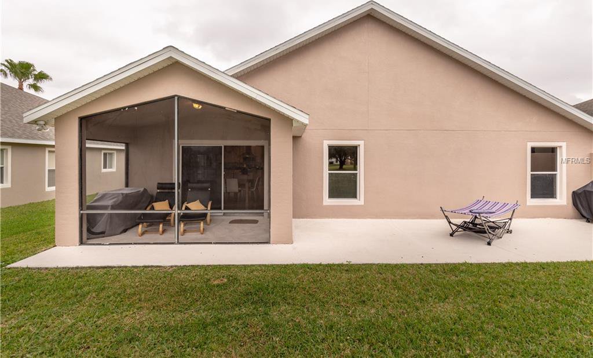
/u.realgeeks.media/belbenrealtygroup/400dpilogo.png)