17617 Live Oak Drive, Deer Island, FL 32778
- $496,640
- 4
- BD
- 3
- BA
- 3,605
- SqFt
- Sold Price
- $496,640
- List Price
- $512,000
- Status
- Sold
- Closing Date
- Apr 08, 2019
- MLS#
- G5011100
- Property Style
- Single Family
- Architectural Style
- Custom
- Year Built
- 2007
- Bedrooms
- 4
- Bathrooms
- 3
- Living Area
- 3,605
- Lot Size
- 11,869
- Acres
- 0.27
- Total Acreage
- 1/4 Acre to 21779 Sq. Ft.
- Legal Subdivision Name
- Deer Island Club
- MLS Area Major
- Tavares / Deer Island
Property Description
A must see! Located on a quiet cul-de-sac in the gated and golf community of Deer Island with spectacular water and golf views. This 4 bed, 3 bath + bonus room home provides a convenient, peaceful respite from the hustle of metropolitan living. Located on the 17th fairway with fantastic curb appeal and boasts a paver driveway, tile roof, fenced backyard, custom lanai with hot tub, and an over-sized 2-car garage with room for your golf cart. A welcoming entrance invites you into this gracious home that exudes comfort and style in nearly 4,725 sq.ft. of living space. The open floor plan provides expansive views from almost every room, while establishing a balance of formality and relaxed family enjoyment. Everyone agrees that the kitchen is the "heart of the home" and here it is, a chef's dream, a gourmet kitchen with an abundance of cabinets, granite counters, stainless appliances, built-in oven, island cook top and pantry. A glorious light-filled breakfast room provides amazing views of the backyard, pond and golf course. Guest bedrooms have adjoining baths and are split from the owners’ suite. The first floor owners’ suite is a peaceful retreat with an abundance of windows, two large walk-in closets and a beautifully appointed master bath with dual vanities, jetted tub, and walk-in shower. A large 2nd floor bonus room enjoys a balcony overlooking Lake Beauclaire. Just a short drive to downtown shops and dining and less than an hour drive from Orlando activities. List Price is below recent bank appraisal!
Additional Information
- Taxes
- $5726
- Taxes
- $725
- Minimum Lease
- 8-12 Months
- HOA Fee
- $144
- HOA Payment Schedule
- Annually
- Location
- On Golf Course, Paved
- Community Features
- Deed Restrictions, Gated, Golf Carts OK, Golf, Golf Community, Gated Community
- Property Description
- One Story
- Interior Layout
- Ceiling Fans(s), Crown Molding, Eat-in Kitchen, High Ceilings, Kitchen/Family Room Combo, Master Downstairs, Split Bedroom, Stone Counters, Thermostat, Tray Ceiling(s), Vaulted Ceiling(s), Walk-In Closet(s), Window Treatments
- Interior Features
- Ceiling Fans(s), Crown Molding, Eat-in Kitchen, High Ceilings, Kitchen/Family Room Combo, Master Downstairs, Split Bedroom, Stone Counters, Thermostat, Tray Ceiling(s), Vaulted Ceiling(s), Walk-In Closet(s), Window Treatments
- Floor
- Carpet, Ceramic Tile, Wood
- Appliances
- Built-In Oven, Convection Oven, Cooktop, Dishwasher, Disposal, Dryer, Electric Water Heater, Exhaust Fan, Microwave, Refrigerator, Washer
- Utilities
- Electricity Connected, Fiber Optics, Fire Hydrant, Public, Street Lights, Underground Utilities
- Heating
- Central, Electric, Zoned
- Air Conditioning
- Central Air, Zoned
- Exterior Construction
- Block, Stone, Stucco
- Exterior Features
- Fence, French Doors, Irrigation System, Lighting, Satellite Dish, Sliding Doors
- Roof
- Tile
- Foundation
- Slab
- Pool
- No Pool
- Garage Carport
- 2 Car Garage, Golf Cart Garage
- Garage Spaces
- 2
- Garage Features
- Garage Door Opener, Garage Faces Side, Golf Cart Garage, Oversized
- Garage Dimensions
- 27x22
- Elementary School
- Astatula Elem
- Middle School
- Tavares Middle=Tavares Middle
- High School
- Tavares High
- Water View
- Lake - Chain of Lakes, Pond
- Pets
- Allowed
- Flood Zone Code
- X
- Parcel ID
- 36-19-26-200500E04000
- Legal Description
- THE DEER ISLAND CLUB SECOND REPLAT SUB LOT 40 PARCEL E PB 39 PGS 9-20 ORB 3029 PG 2307
Mortgage Calculator
Listing courtesy of RE/MAX PREMIER REALTY. Selling Office: RE/MAX PREMIER REALTY.
StellarMLS is the source of this information via Internet Data Exchange Program. All listing information is deemed reliable but not guaranteed and should be independently verified through personal inspection by appropriate professionals. Listings displayed on this website may be subject to prior sale or removal from sale. Availability of any listing should always be independently verified. Listing information is provided for consumer personal, non-commercial use, solely to identify potential properties for potential purchase. All other use is strictly prohibited and may violate relevant federal and state law. Data last updated on
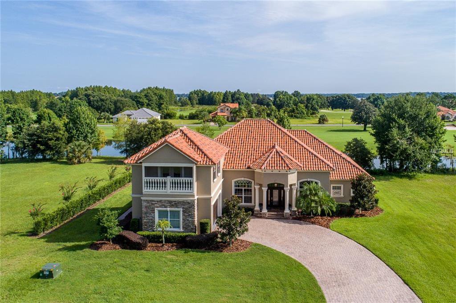
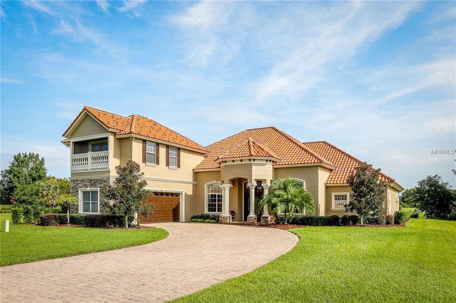
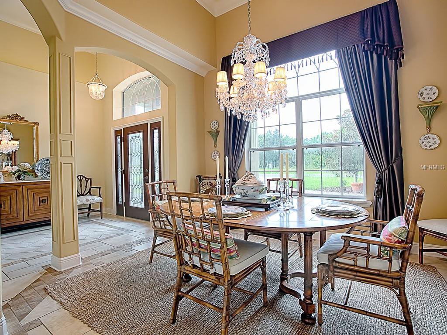

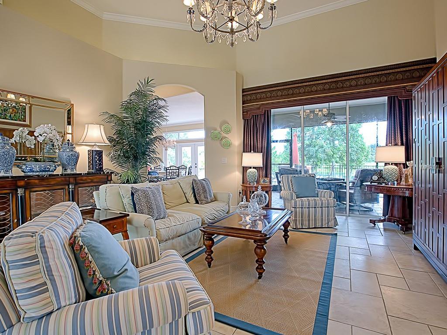
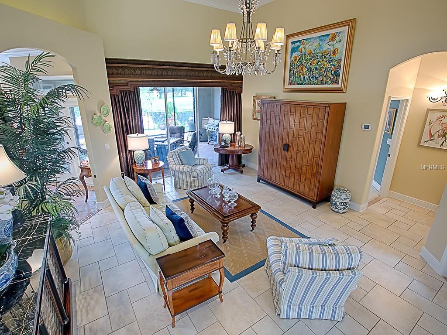
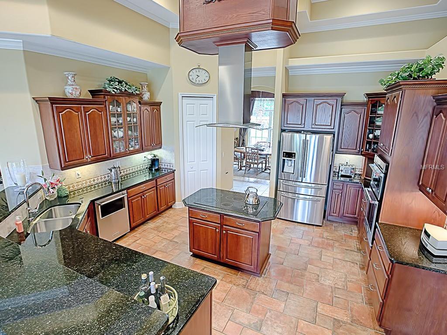
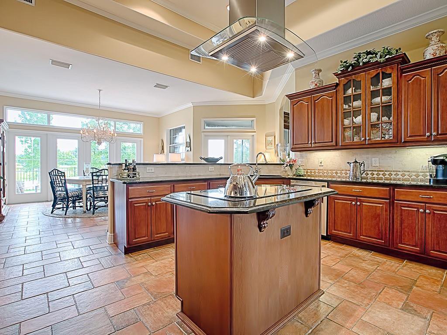
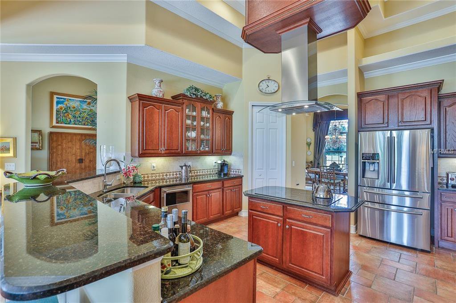
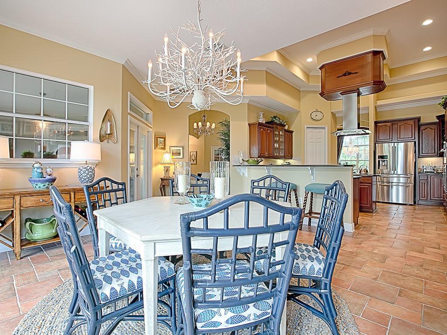
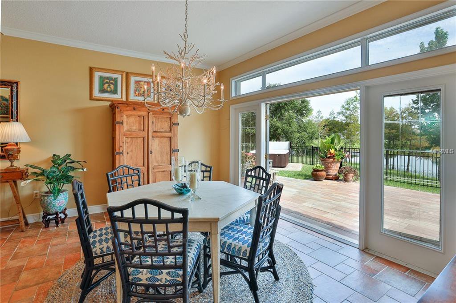
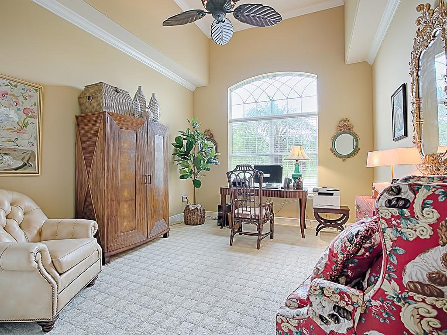
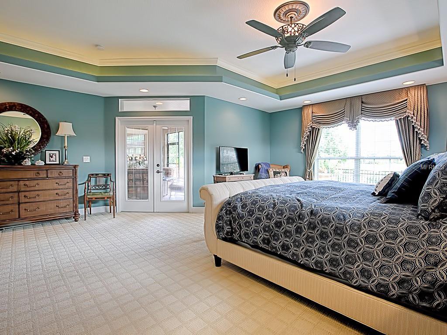
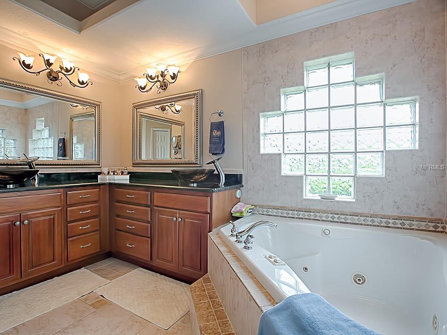

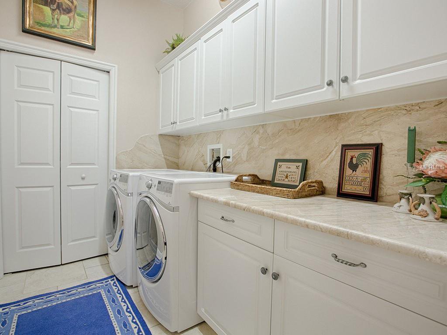
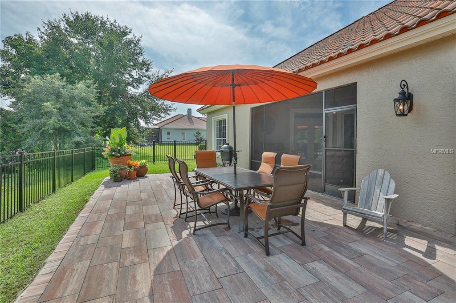
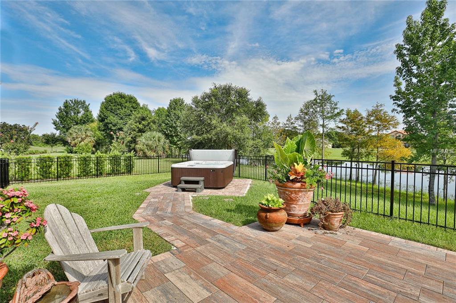
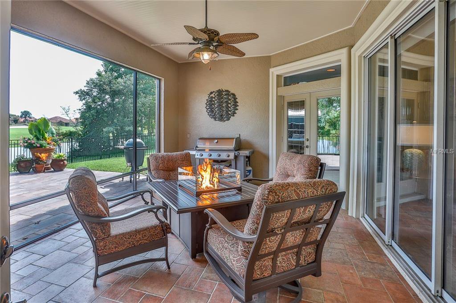
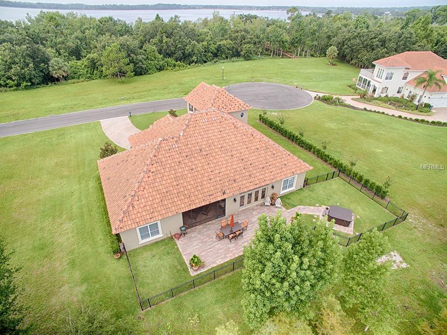
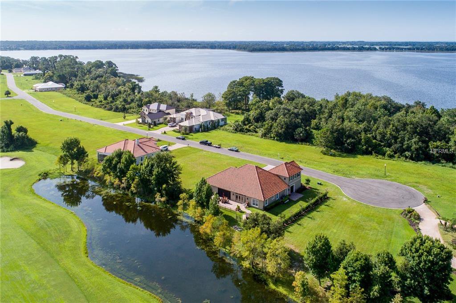
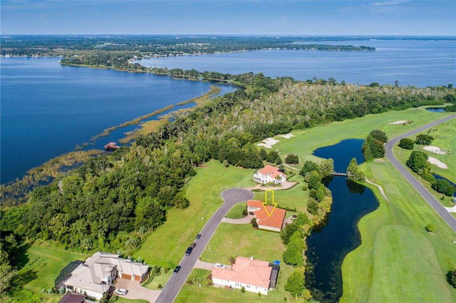
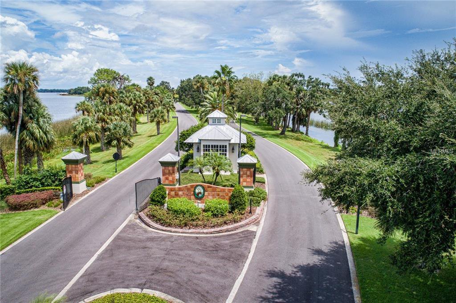
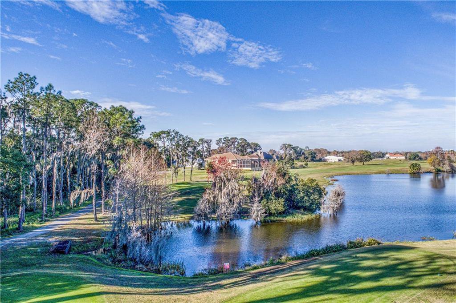
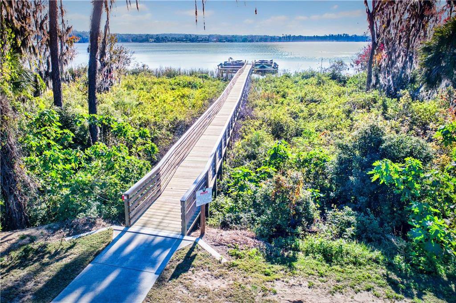
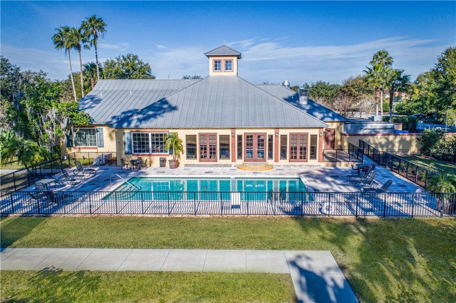
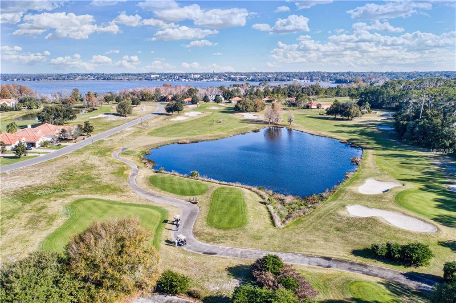

/u.realgeeks.media/belbenrealtygroup/400dpilogo.png)