13413 Fountainbleau Drive Unit 5-5, Clermont, FL 34711
- $190,900
- 2
- BD
- 3
- BA
- 1,506
- SqFt
- Sold Price
- $190,900
- List Price
- $190,900
- Status
- Sold
- Closing Date
- May 02, 2019
- MLS#
- G5010898
- Property Style
- Condo
- Year Built
- 2000
- Bedrooms
- 2
- Bathrooms
- 3
- Living Area
- 1,506
- Lot Size
- 1,594
- Acres
- 0.04
- Total Acreage
- Up to 10, 889 Sq. Ft.
- Building Name
- Chateau Condominiums
- Monthly Condo Fee
- 306
- Legal Subdivision Name
- Sweetwater Ridge Condo At Magnolia Pointe
- MLS Area Major
- Clermont
Property Description
EXCELLENT LOCATION! Nice end unit in the gated community of Magnolia Pointe! This 2 bedroom 3 bath condo with 2 car garage is on the second floor and features a nice open layout with vaulted ceilings. The Living room features tile and a wood burning fireplace. The Kitchen is open to the Living room and features 42" cabinets, closet pantry and appliances that are less than 3 years old. There is a balcony off the Kitchen that is great for relaxing. Down the hall is the Master bedroom that has French doors leading to a separate balcony. The Master bath has a huge garden tub/shower and dual sinks. Upstairs has a full bath with tub/shower and loft that can be used as 3rd bedroom or office/playroom. The roof of this home is just over a year old along with the soffits and gutters. Residents have access to the community pool, clubhouse, basketball courts, tennis courts, gazebo, playground, and private boat ramp with Lake access to John's Lake. Disney only 25 minutes away, turnpike a few miles, close to restaurants, shopping, hospitals, and schools. Prime location!
Additional Information
- Taxes
- $1961
- Minimum Lease
- 1-2 Years
- Hoa Fee
- $230
- HOA Payment Schedule
- Quarterly
- Maintenance Includes
- 24-Hour Guard, Pool, Escrow Reserves Fund, Maintenance Structure, Maintenance Grounds, Pest Control
- Condo Fees
- $306
- Condo Fees Term
- Monthly
- Location
- Paved
- Community Features
- Boat Ramp, Fishing, Fitness Center, Gated, Playground, Pool, Tennis Courts, Water Access, No Deed Restriction, Gated Community
- Property Description
- Two Story
- Zoning
- PUD
- Interior Layout
- Ceiling Fans(s), Eat-in Kitchen, High Ceilings, Walk-In Closet(s)
- Interior Features
- Ceiling Fans(s), Eat-in Kitchen, High Ceilings, Walk-In Closet(s)
- Floor
- Carpet, Ceramic Tile
- Appliances
- Disposal, Electric Water Heater, Microwave, Range, Refrigerator
- Utilities
- BB/HS Internet Available, Cable Available, Electricity Connected, Sewer Connected
- Heating
- Heat Pump
- Air Conditioning
- Central Air
- Fireplace
- Yes
- Fireplace Description
- Living Room, Wood Burning
- Exterior Construction
- Block, Stone, Stucco, Wood Frame
- Exterior Features
- Balcony, French Doors
- Roof
- Shingle
- Foundation
- Slab
- Pool
- Community
- Garage Carport
- 2 Car Garage
- Garage Spaces
- 2
- Garage Features
- Driveway
- Garage Dimensions
- 18x20
- Water Name
- Johns Lake
- Water Extras
- Boat Ramp - Private, Fishing Pier, Skiing Allowed
- Water Access
- Lake
- Pets
- Allowed
- Max Pet Weight
- 100
- Floor Number
- 2
- Flood Zone Code
- X
- Parcel ID
- 25-22-26-2002-000-00505
- Legal Description
- CHATEAU CONDOMINIUMS AT MAGNOLIA POINTE PHASE III UNIT 5-5 CB 2 PG 77-85 ORB 4738 PG 1571
Mortgage Calculator
Listing courtesy of COLDWELL BANKER TONY HUBBARD. Selling Office: NATIONAL REAL ESTATE LLC.
StellarMLS is the source of this information via Internet Data Exchange Program. All listing information is deemed reliable but not guaranteed and should be independently verified through personal inspection by appropriate professionals. Listings displayed on this website may be subject to prior sale or removal from sale. Availability of any listing should always be independently verified. Listing information is provided for consumer personal, non-commercial use, solely to identify potential properties for potential purchase. All other use is strictly prohibited and may violate relevant federal and state law. Data last updated on
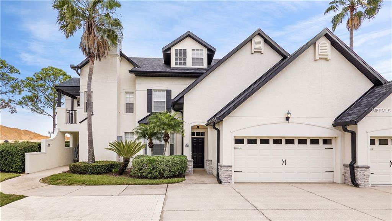
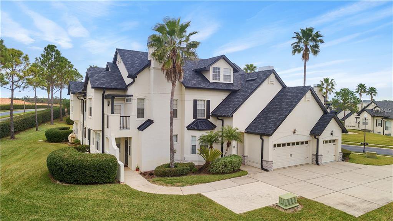
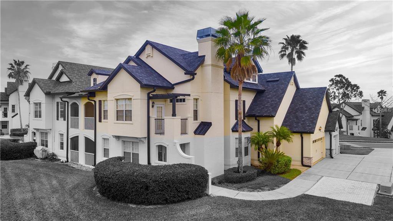
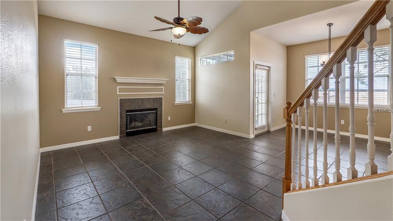
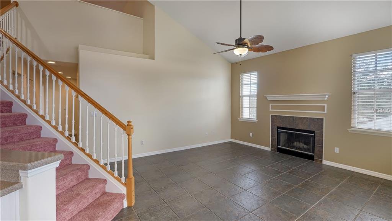
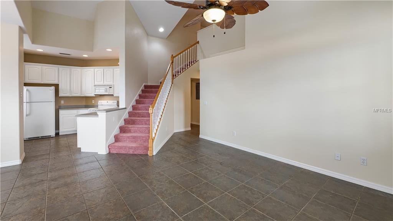
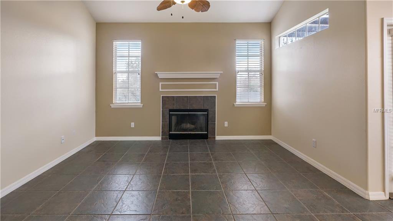
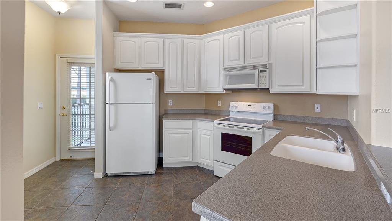
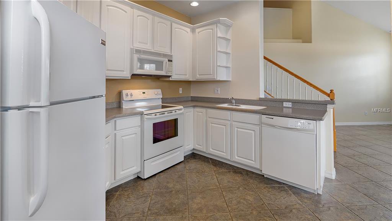
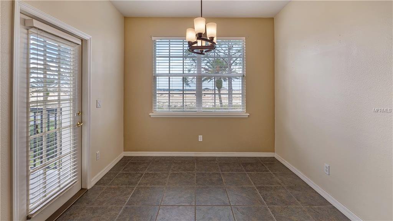
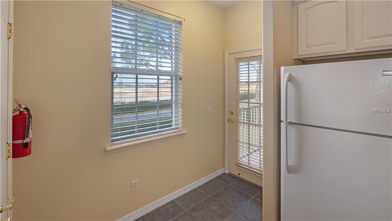
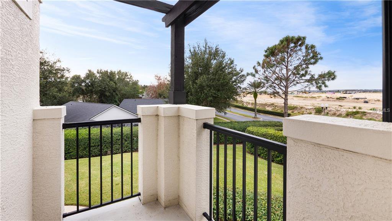
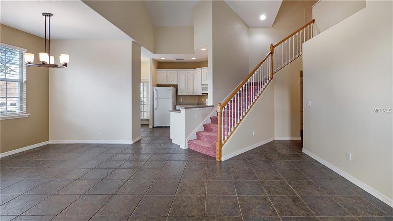
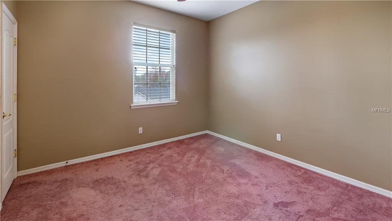
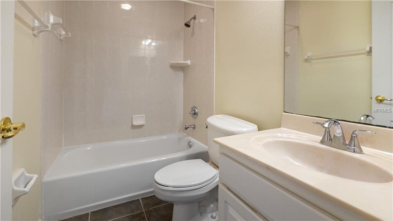
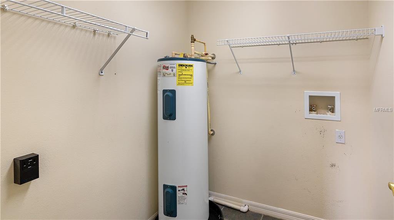
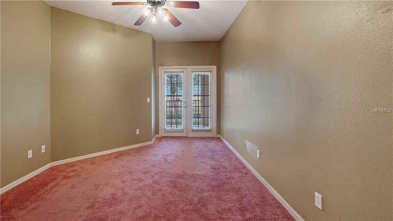
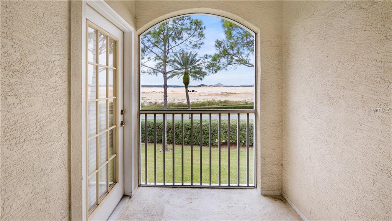
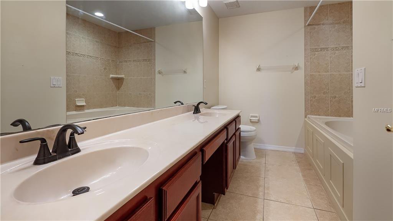
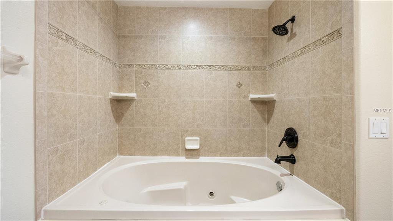
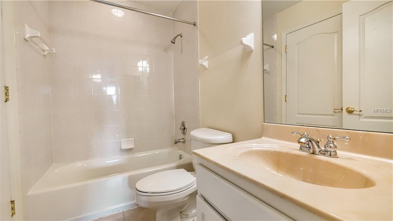
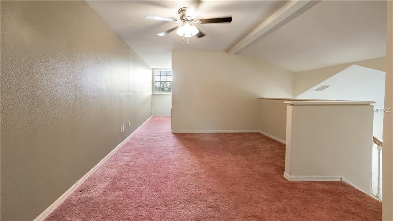
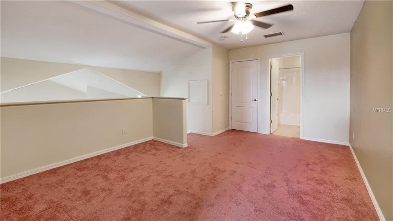
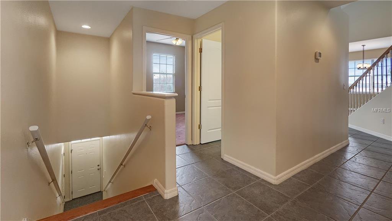
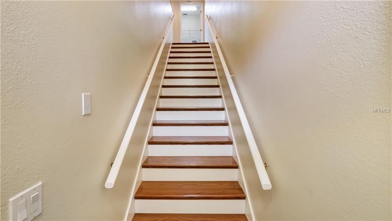
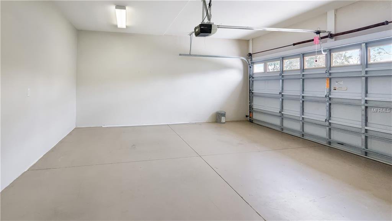
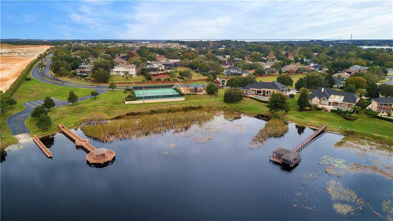
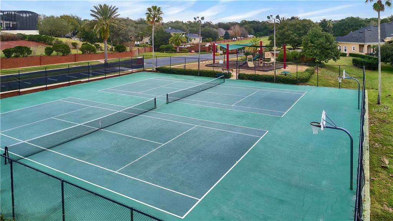
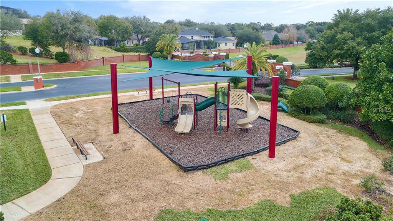
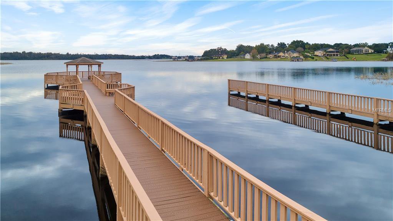
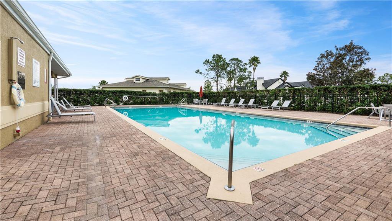
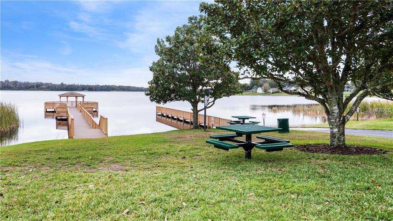
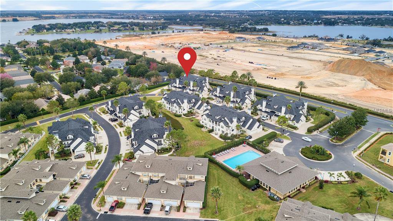
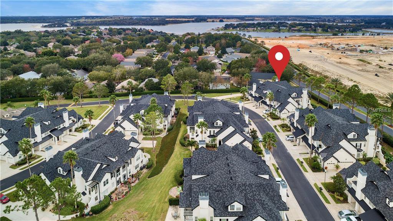
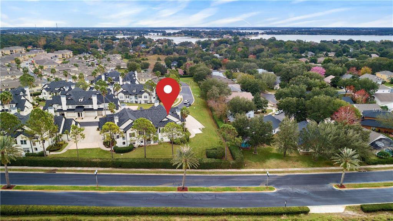
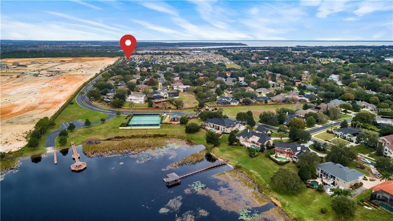
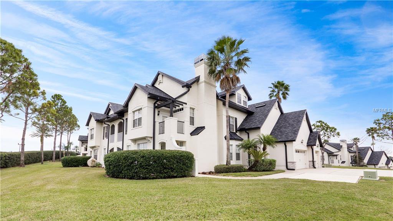
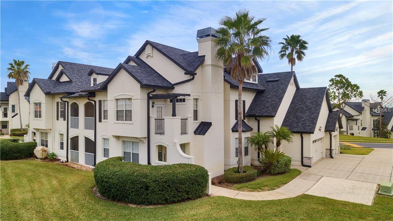
/u.realgeeks.media/belbenrealtygroup/400dpilogo.png)