11049 Crescent Bay Boulevard, Clermont, FL 34711
- $382,500
- 4
- BD
- 3
- BA
- 3,027
- SqFt
- Sold Price
- $382,500
- List Price
- $399,900
- Status
- Sold
- Closing Date
- Mar 12, 2019
- MLS#
- G5010861
- Property Style
- Single Family
- Year Built
- 2000
- Bedrooms
- 4
- Bathrooms
- 3
- Living Area
- 3,027
- Lot Size
- 17,110
- Acres
- 0.39
- Total Acreage
- 1/4 Acre to 21779 Sq. Ft.
- Legal Subdivision Name
- Crescent Bay Sub
- MLS Area Major
- Clermont
Property Description
Curb appeal and a BRAND new roof! Walking in the front door on the right is a den or office space with a lake view, double closets and a built-in desk. On the left is the dining room that leads to the kitchen. The kitchen has stainless steel appliances which include a new whirlpool fridge and granite counter tops. The living room features a custom TV stand with shelves mounted on the wall. It also has a built-in aquarium with fish. The open concept is inviting and has surround sound that goes around the house it makes for the perfect home for entertaining. It has a sliding glass door that opens from the living room and leads to a 50ft long by 10ft covered lanai and pool with fountain. Master bedroom has tray ceilings, a door that leads to the pool and a large master bath with dual vanities, jacuzzi tub and TWO walk in closets. Two of the bedrooms are off the kitchen with a guest bath between the two. There is a GAME ROOM! The game room comes with a POOL TABLE, with a WET BAR! There is another full bathroom that leads to the pool. This home also has a TWO CAR garage. The community has its own boat launch right into Crescent Lake which is part of the CLERMONT CHAIN OF LAKES. Schedule your showing today!!
Additional Information
- Taxes
- $3593
- Minimum Lease
- 7 Months
- HOA Fee
- $287
- HOA Payment Schedule
- Semi-Annually
- Community Features
- Boat Ramp, Water Access, No Deed Restriction
- Zoning
- R-6
- Interior Layout
- Open Floorplan, Tray Ceiling(s), Vaulted Ceiling(s), Walk-In Closet(s), Wet Bar
- Interior Features
- Open Floorplan, Tray Ceiling(s), Vaulted Ceiling(s), Walk-In Closet(s), Wet Bar
- Floor
- Tile
- Appliances
- Bar Fridge, Built-In Oven, Dishwasher, Microwave, Range Hood, Refrigerator
- Utilities
- Cable Connected, Electricity Connected
- Heating
- Electric
- Air Conditioning
- Central Air
- Exterior Construction
- Block
- Exterior Features
- Irrigation System
- Roof
- Shingle
- Foundation
- Slab
- Pool
- Private
- Pool Type
- In Ground
- Garage Carport
- 2 Car Garage
- Garage Spaces
- 2
- Garage Dimensions
- 24X24
- Water Extras
- Skiing Allowed
- Water View
- Lake, Lake - Chain of Lakes
- Water Access
- Lake, Lake - Chain of Lakes
- Pets
- Allowed
- Flood Zone Code
- X
- Parcel ID
- 01-23-25-017000003500
- Legal Description
- CRESCENT BAY SUB LOT 35 PB 28 PGS 98-100 ORB 4609 PG 1781 ORB 5153 PG 2288
Mortgage Calculator
Listing courtesy of RE/MAX NEIGHBORHOOD PROS. Selling Office: COLDWELL BANKER TONY HUBBARD.
StellarMLS is the source of this information via Internet Data Exchange Program. All listing information is deemed reliable but not guaranteed and should be independently verified through personal inspection by appropriate professionals. Listings displayed on this website may be subject to prior sale or removal from sale. Availability of any listing should always be independently verified. Listing information is provided for consumer personal, non-commercial use, solely to identify potential properties for potential purchase. All other use is strictly prohibited and may violate relevant federal and state law. Data last updated on
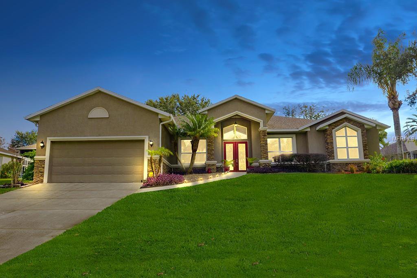
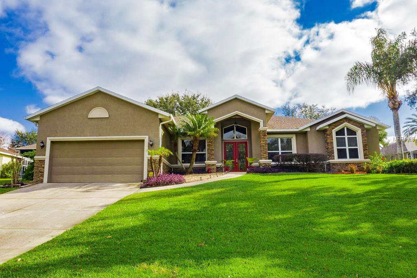
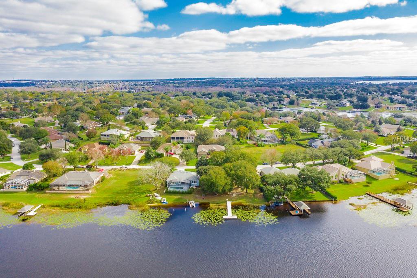
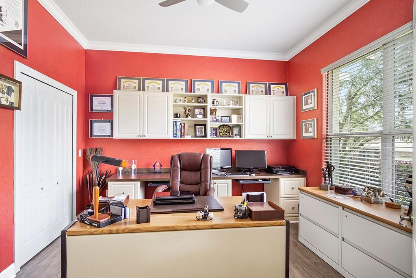
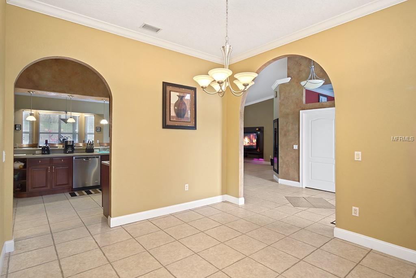
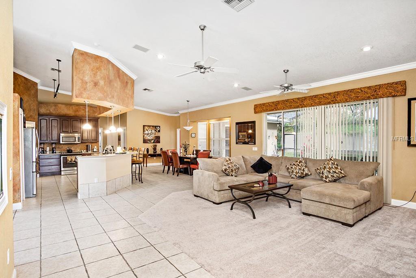
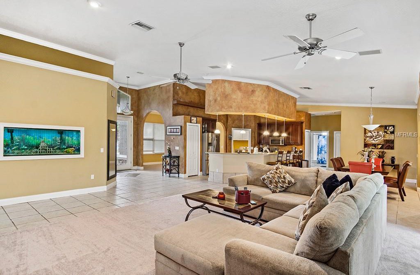
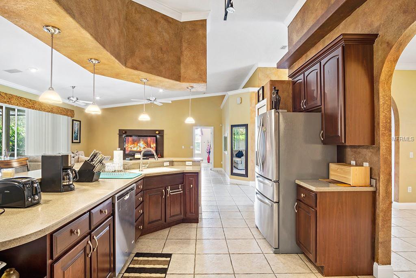
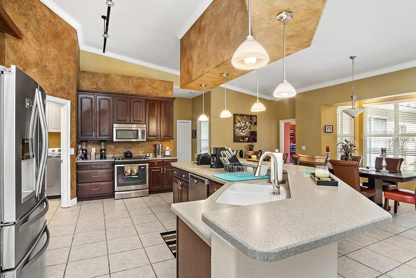
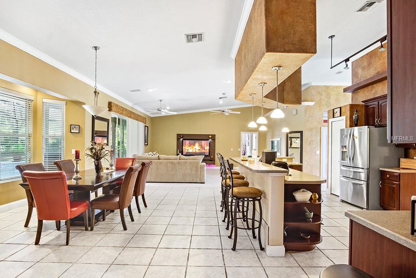
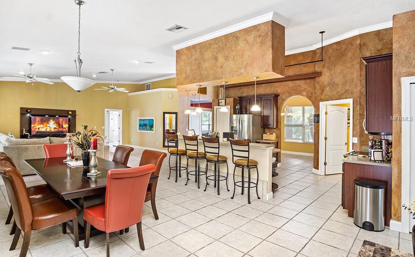
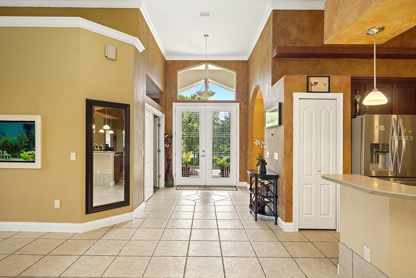
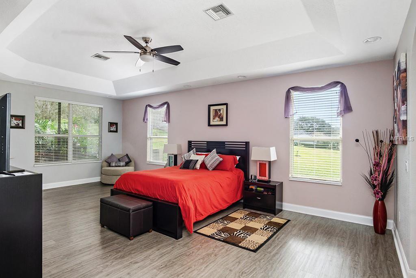
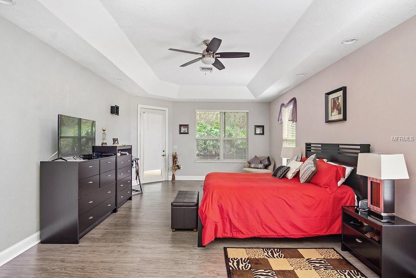
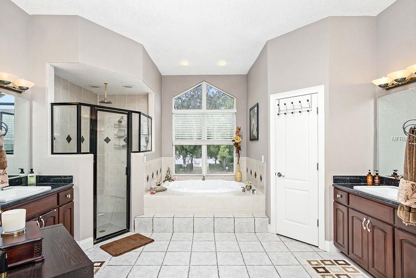
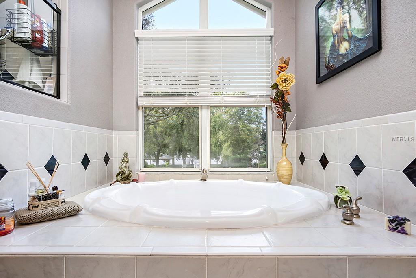
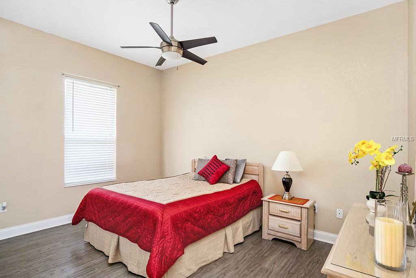
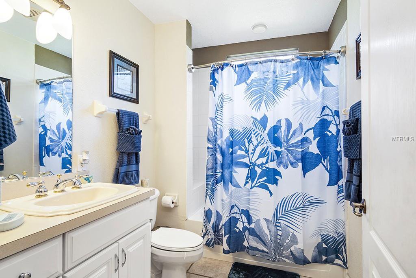
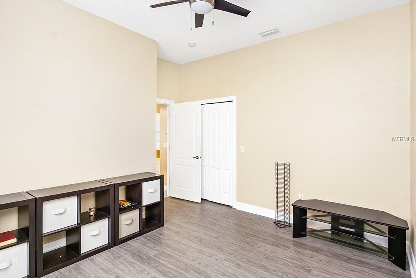
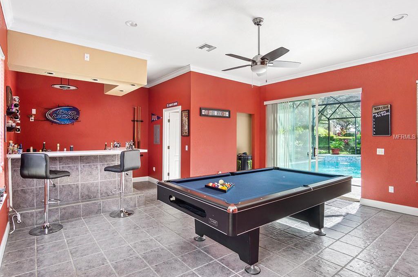
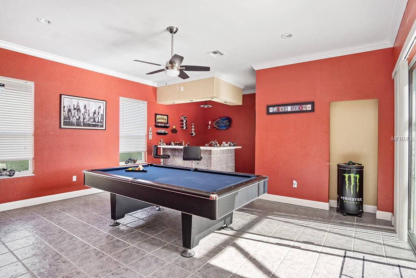
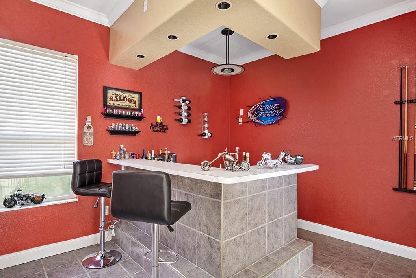
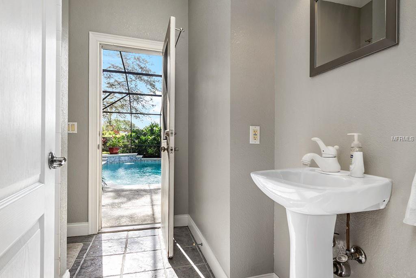
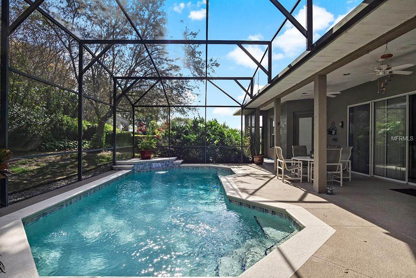
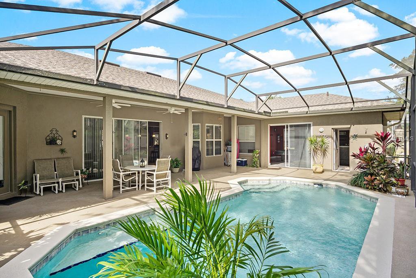
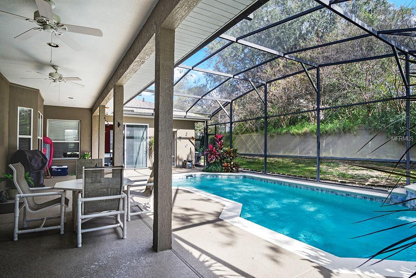
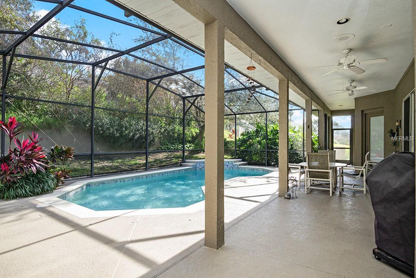
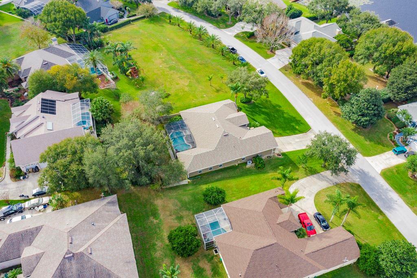
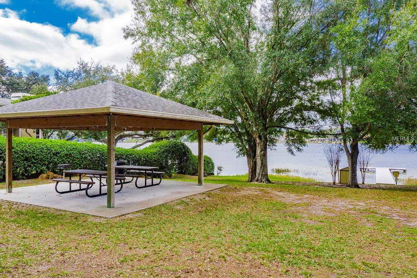
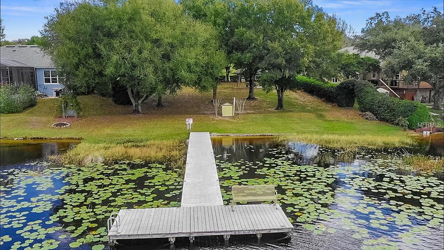
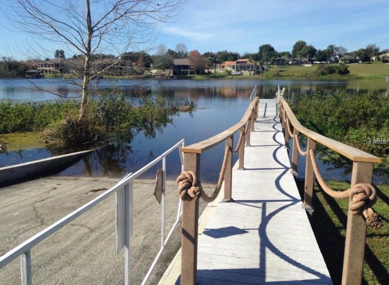
/u.realgeeks.media/belbenrealtygroup/400dpilogo.png)