15803 Paddock Drive, Montverde, FL 34756
- $460,000
- 4
- BD
- 3.5
- BA
- 3,426
- SqFt
- Sold Price
- $460,000
- List Price
- $475,000
- Status
- Sold
- Closing Date
- Apr 05, 2019
- MLS#
- G5010835
- Property Style
- Single Family
- Year Built
- 1997
- Bedrooms
- 4
- Bathrooms
- 3.5
- Baths Half
- 1
- Living Area
- 3,426
- Lot Size
- 43,560
- Acres
- 1
- Total Acreage
- One + to Two Acres
- Legal Subdivision Name
- Trails Montverde 02 Add Tr A
- MLS Area Major
- Montverde
Property Description
Have you been waiting for that perfect home to come on the market in The Trails of Montverde? Here it is! 4 bedrooms, 3 1/2 bath with a pool on a one acre lot. No rear neighbors because this home backs to the common area pond which is perfect for fishing. Bring your horses and ride through the trails that wind through and around the community. The roof has been recently replaced along with one A/C unit, the pool has been resurfaced and most recently new tile floors laid throughout the majority of the first floor. The huge kitchen features new granite counters with Stainless Steel appliances, an island/breakfast bar and plenty of cabinets! The living room features a vaulted ceiling and a wood burning fireplace and the family room has sliding glass doors that overlook the pool. Downstairs the ceilings are a nice 9' giving that roomy feel. Upstairs is the large master bedroom with double closets and French Doors that lead onto your own balcony. Sip your morning coffee overlooking the peaceful serenity of the pond or watch the beautiful sunsets that Montverde continuously offers! The master bathroom features a Jacuzzi tub, double sinks and separate shower. The 4th bedroom is on the first floor with the 3rd bathroom for convenience for your guests. What more could you ask for? See the video tour above.
Additional Information
- Taxes
- $4185
- Minimum Lease
- 7 Months
- HOA Fee
- $335
- HOA Payment Schedule
- Annually
- Location
- Level, Unincorporated, Zoned for Horses
- Community Features
- Fishing, Horses Allowed, No Deed Restriction
- Zoning
- R-1
- Interior Layout
- Ceiling Fans(s), Crown Molding, Eat-in Kitchen, High Ceilings, Thermostat, Vaulted Ceiling(s), Walk-In Closet(s), Window Treatments
- Interior Features
- Ceiling Fans(s), Crown Molding, Eat-in Kitchen, High Ceilings, Thermostat, Vaulted Ceiling(s), Walk-In Closet(s), Window Treatments
- Floor
- Carpet, Tile
- Appliances
- Convection Oven, Dishwasher, Disposal, Dryer, Electric Water Heater, Exhaust Fan, Microwave, Range, Refrigerator, Washer
- Utilities
- BB/HS Internet Available, Cable Available, Electricity Connected, Sprinkler Well
- Heating
- Central
- Air Conditioning
- Central Air
- Fireplace Description
- Living Room, Wood Burning
- Exterior Construction
- Block, Stucco
- Exterior Features
- Balcony, Fence, French Doors, Irrigation System, Sliding Doors
- Roof
- Shingle
- Foundation
- Slab
- Pool
- Private
- Pool Type
- Gunite, In Ground
- Garage Carport
- 2 Car Garage
- Garage Spaces
- 2
- Garage Features
- Driveway, Garage Door Opener, Garage Faces Side
- Garage Dimensions
- 23x29
- Water View
- Pond
- Pets
- Allowed
- Flood Zone Code
- X, AE
- Parcel ID
- 10-22-26-151000000200
- Legal Description
- TRAILS OF MONTVERDE 2ND ADD SUB LOT 2 PB 36 PGS 73-74 ORB 4203 PG 650
Mortgage Calculator
Listing courtesy of LA ROSA REALTY, LLC. Selling Office: LA ROSA REALTY, LLC.
StellarMLS is the source of this information via Internet Data Exchange Program. All listing information is deemed reliable but not guaranteed and should be independently verified through personal inspection by appropriate professionals. Listings displayed on this website may be subject to prior sale or removal from sale. Availability of any listing should always be independently verified. Listing information is provided for consumer personal, non-commercial use, solely to identify potential properties for potential purchase. All other use is strictly prohibited and may violate relevant federal and state law. Data last updated on
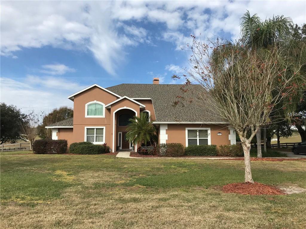
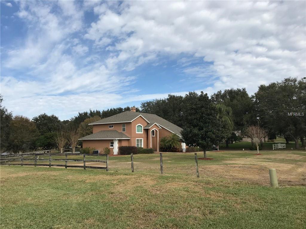
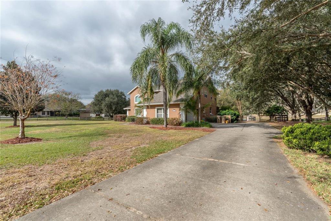
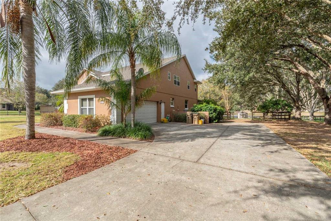
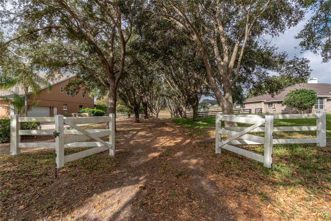
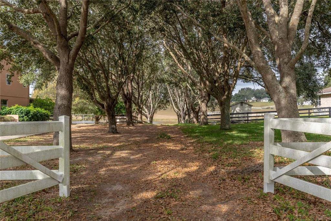
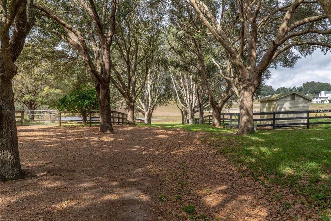
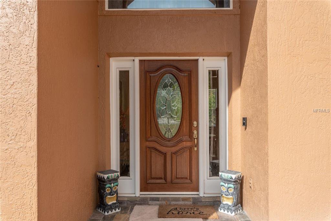
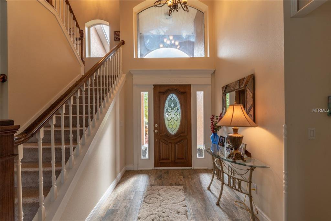
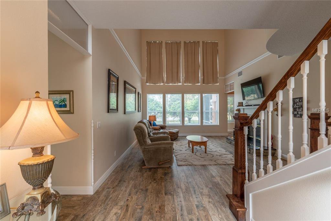
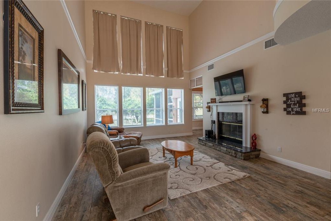
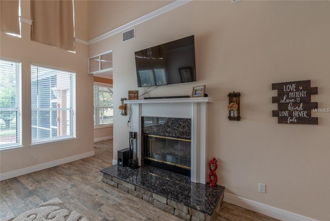
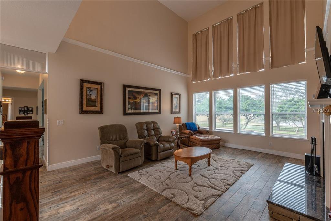
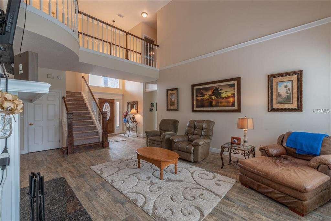
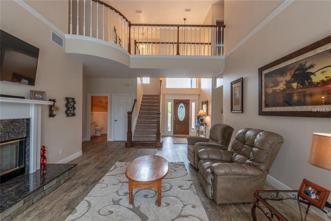
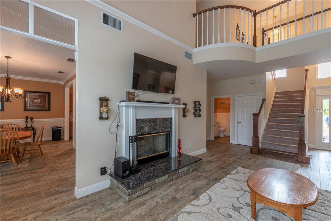
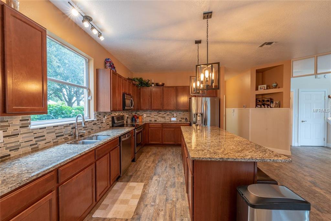
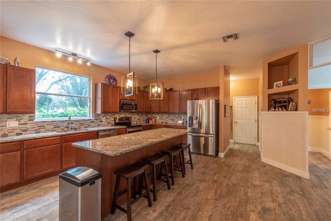
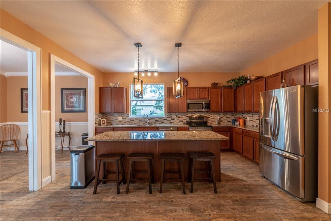
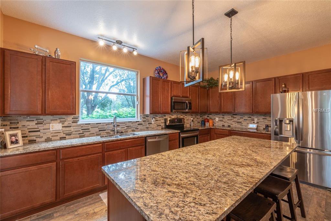
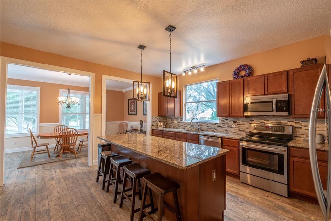
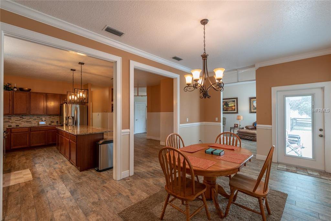
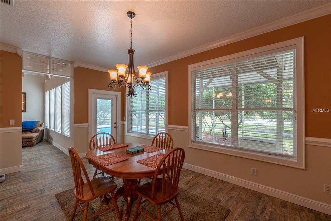
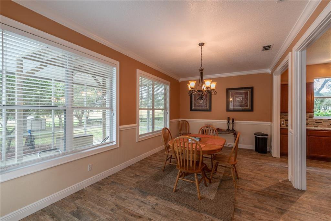
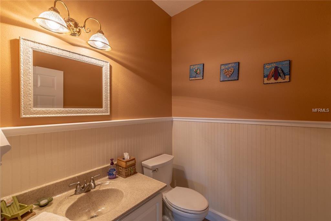
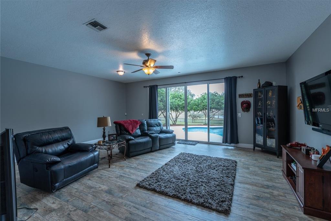
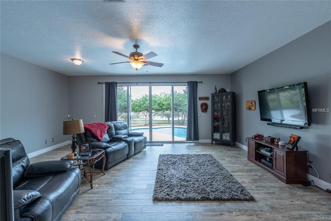
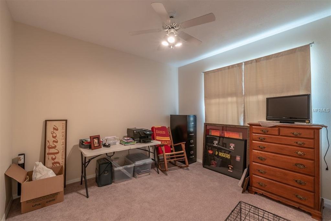
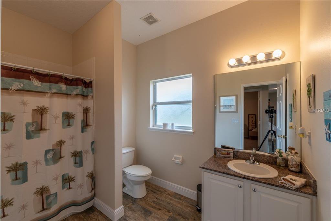
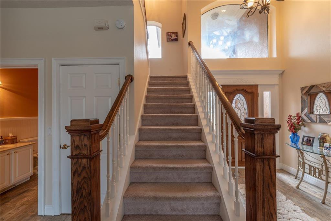
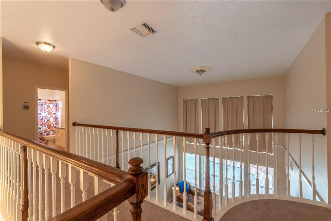
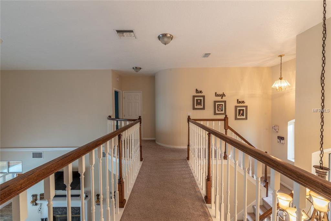
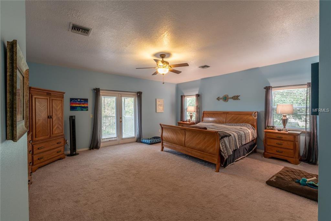
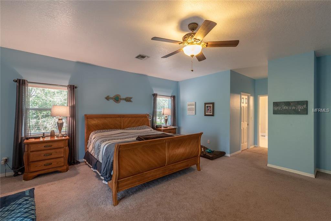
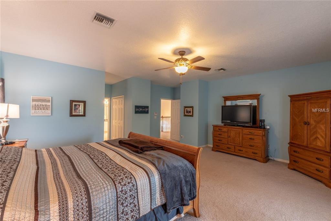
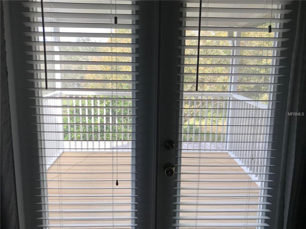
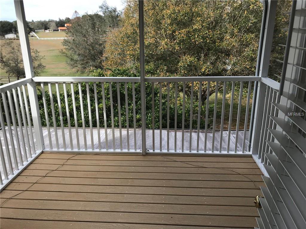
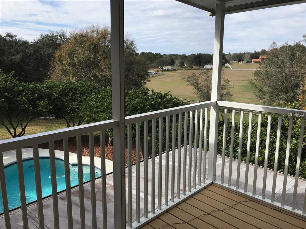
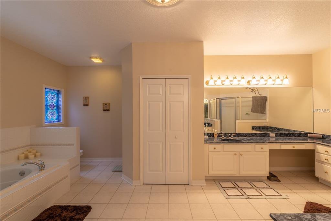
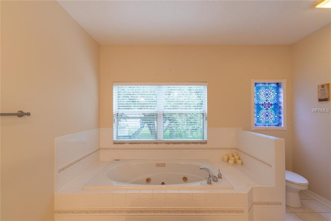

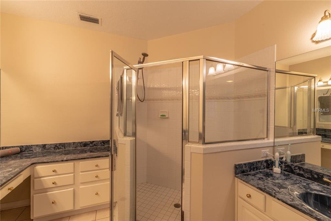
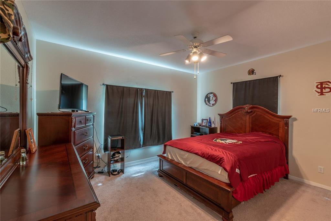
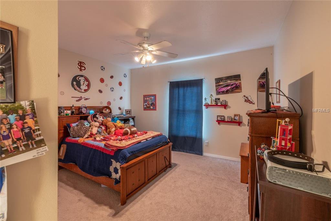
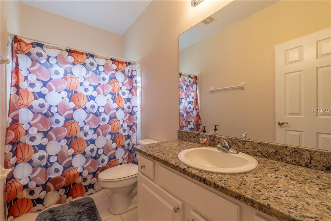
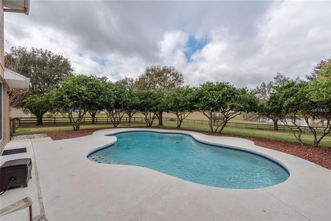
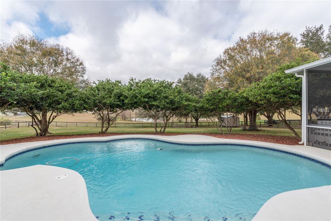
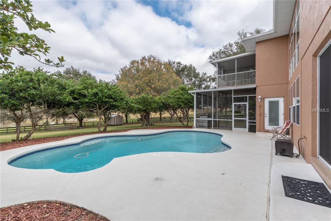
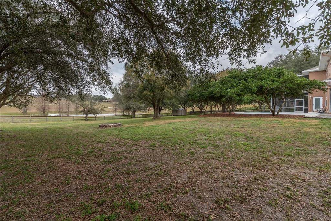
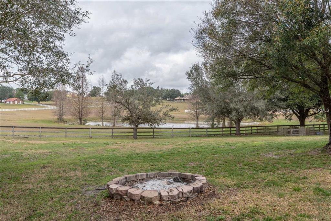
/u.realgeeks.media/belbenrealtygroup/400dpilogo.png)