3631 La Jolla Drive, Clermont, FL 34711
- $343,000
- 4
- BD
- 3
- BA
- 2,277
- SqFt
- Sold Price
- $343,000
- List Price
- $344,900
- Status
- Sold
- Closing Date
- Apr 09, 2019
- MLS#
- G5010804
- Property Style
- Single Family
- Architectural Style
- Contemporary
- Year Built
- 2014
- Bedrooms
- 4
- Bathrooms
- 3
- Living Area
- 2,277
- Lot Size
- 7,782
- Acres
- 0.18
- Total Acreage
- Up to 10, 889 Sq. Ft.
- Legal Subdivision Name
- Heritage Hills Ph 4a
- MLS Area Major
- Clermont
Property Description
Welcome home to this beautiful 4-BD/3-BA home w/2277 sq. ft. w/3-car garage. This popular Kennedy 2 floorplan located in the highly desired active adult community of Heritage Hills. Inside you will notice that this home is loaded w/ beautiful upgrades. Step through the decorative glass door into an elegant foyer, you will immediately admire the beautiful hardwood flooring that runs throughout the main living areas, along w/ the crown molding & chair rails that give the home a decorative touch. The floorplan has a large family room, formal dining, & a stunning gourmet kitchen. The kitchen features GRANITE countertops, cabinetry w/crown molding, a beautiful tile backsplash, under cabinet lighting, stainless steel appliances, walk-in pantry & an upgraded stove w/ a double oven. This home also boasts SONOS and surround sound throughout even in the finished Florida room & also includes the sub-woofers, receivers and 2 wall-mounted TVs. The large master suite has beautiful windows that overlook the greenspace & a large walk-in closet. An adjoining master bath features dual vanities, a large garden tub & walk-in shower. There are 3 more bedrooms, one of them is another master suite w/ a full bath, perfect for a guest suite. As an added bonus, the home comes w/ a transferrable home warranty giving you peace of mind. Enjoy all of the wonderful amenities that Heritage Hills has to offer including community activities, guard gated entrance, a resort-style pool, spa, tennis courts, professional putting green & more!
Additional Information
- Taxes
- $3375
- Minimum Lease
- 7 Months
- HOA Fee
- $346
- HOA Payment Schedule
- Monthly
- Location
- Greenbelt, Oversized Lot
- Community Features
- Pool, No Deed Restriction
- Interior Layout
- Ceiling Fans(s), Crown Molding, Eat-in Kitchen, In Wall Pest System, Solid Surface Counters, Solid Wood Cabinets, Split Bedroom, Window Treatments
- Interior Features
- Ceiling Fans(s), Crown Molding, Eat-in Kitchen, In Wall Pest System, Solid Surface Counters, Solid Wood Cabinets, Split Bedroom, Window Treatments
- Floor
- Tile, Wood
- Appliances
- Convection Oven, Dishwasher, Disposal, Electric Water Heater, Microwave, Range
- Utilities
- Cable Available, Electricity Connected, Public
- Heating
- Electric
- Air Conditioning
- Central Air
- Exterior Construction
- Block, Stucco
- Exterior Features
- Rain Gutters
- Roof
- Shingle
- Foundation
- Slab
- Pool
- Community
- Garage Carport
- 3 Car Garage
- Garage Spaces
- 3
- Garage Features
- Driveway
- Garage Dimensions
- 28X20
- Housing for Older Persons
- Yes
- Pets
- Allowed
- Flood Zone Code
- X
- Parcel ID
- 03-23-26-0107-000-03900
- Legal Description
- CLERMONT, HERITAGE HILLS PHASE 4A SUB LOT 39, BEING IN 02-23-26 PB 65 PG 37-40 ORB 4636 PG 147
Mortgage Calculator
Listing courtesy of KW ELITE PARTNERS III. Selling Office: SUNSHINE STATE REALTY.
StellarMLS is the source of this information via Internet Data Exchange Program. All listing information is deemed reliable but not guaranteed and should be independently verified through personal inspection by appropriate professionals. Listings displayed on this website may be subject to prior sale or removal from sale. Availability of any listing should always be independently verified. Listing information is provided for consumer personal, non-commercial use, solely to identify potential properties for potential purchase. All other use is strictly prohibited and may violate relevant federal and state law. Data last updated on
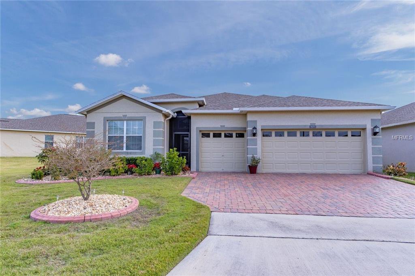

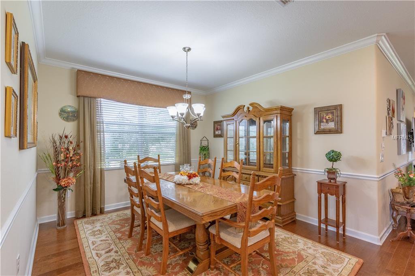
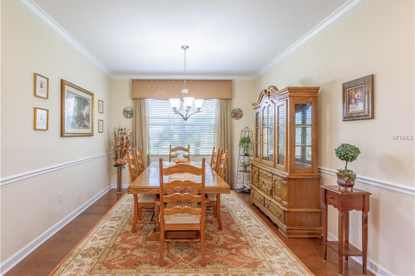
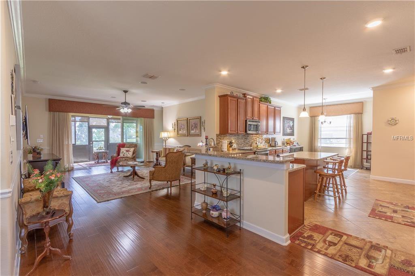
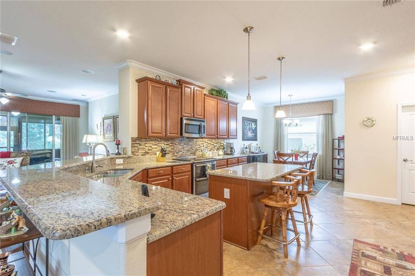
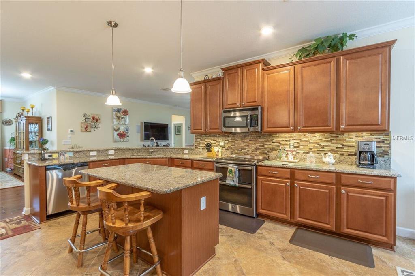
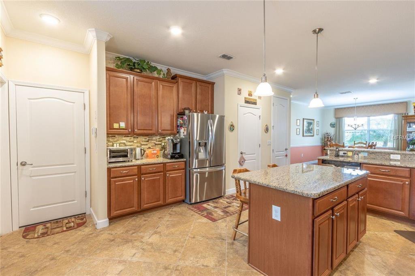
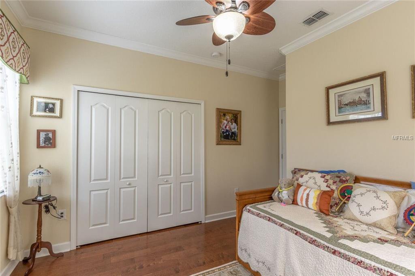
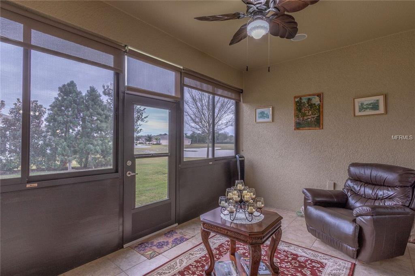
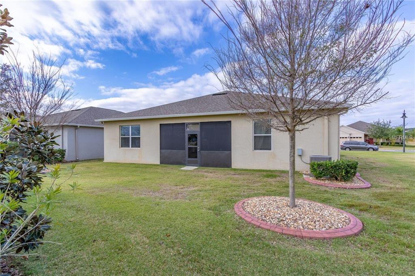
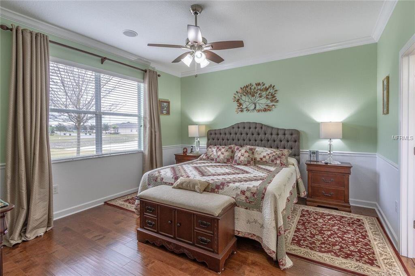
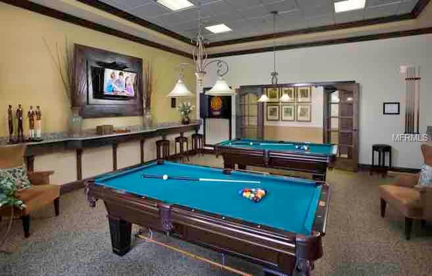
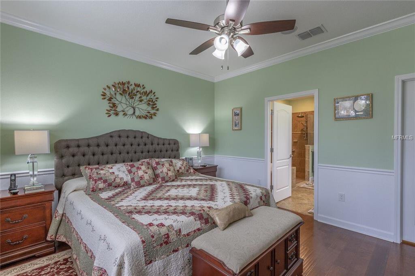
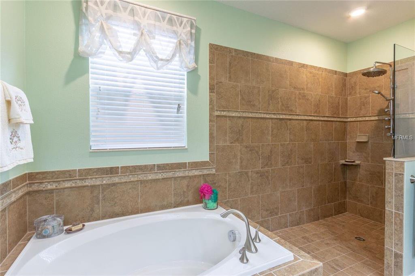
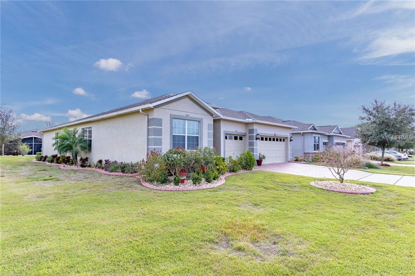
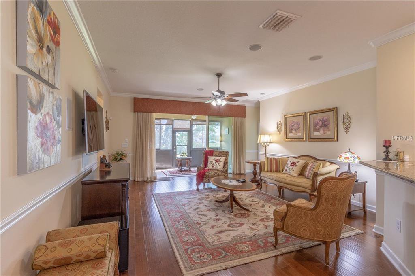
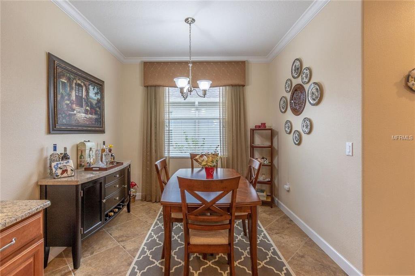
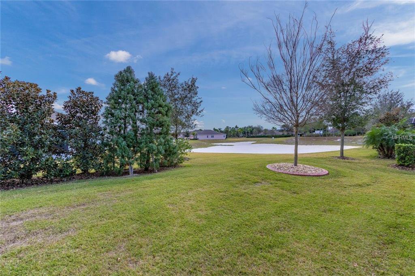
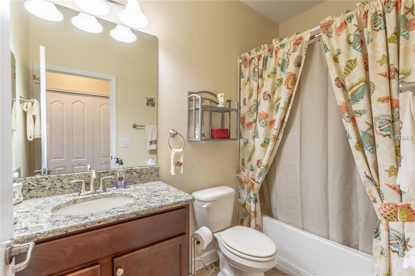
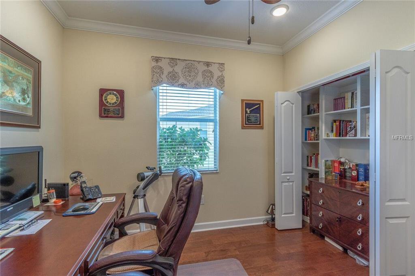
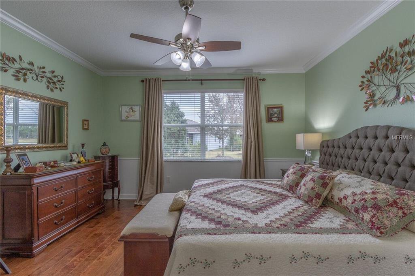
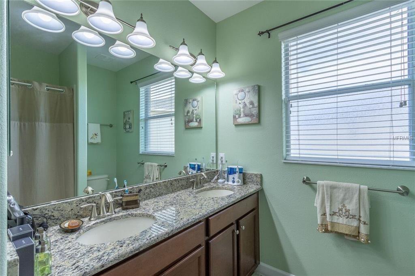
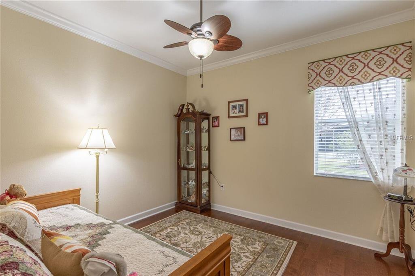
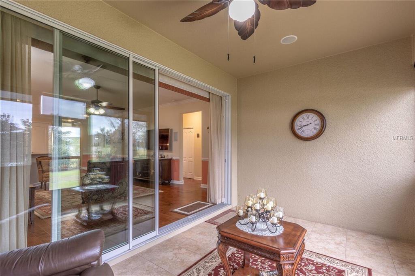
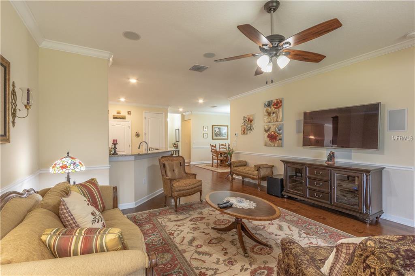
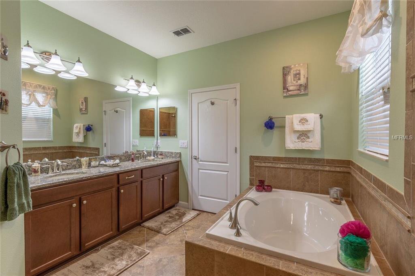
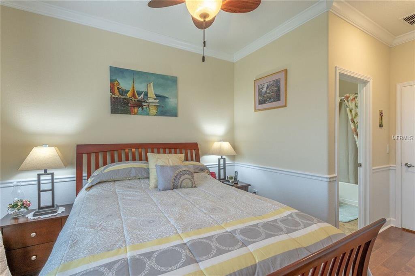
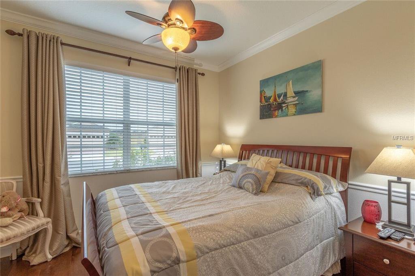
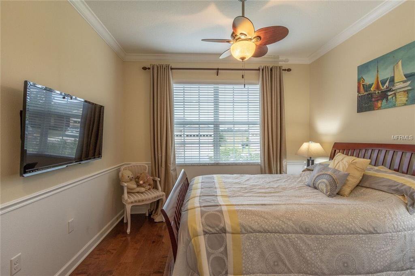
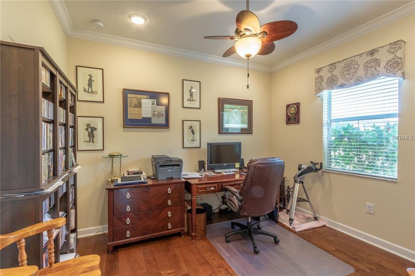
/u.realgeeks.media/belbenrealtygroup/400dpilogo.png)