25131 Algonquin Avenue, Mount Plymouth, FL 32776
- $253,500
- 2
- BD
- 2.5
- BA
- 1,925
- SqFt
- Sold Price
- $253,500
- List Price
- $254,900
- Status
- Sold
- Closing Date
- Jun 05, 2019
- MLS#
- G5010760
- Property Style
- Single Family
- Year Built
- 2003
- Bedrooms
- 2
- Bathrooms
- 2.5
- Baths Half
- 1
- Living Area
- 1,925
- Lot Size
- 13,160
- Acres
- 0.30
- Total Acreage
- 1/4 Acre to 21779 Sq. Ft.
- Legal Subdivision Name
- Mt Plymouth Fifth Add
- MLS Area Major
- Sorrento / Mount Plymouth
Property Description
Welcome home! This charming, custom built, block home is tucked away on a dead-end street in Mount Plymouth. The home offers large bedrooms, walk-in closets, 2 1/2 baths, office, 7 x 6 pantry, wood burning fireplace, double oven, central vacuum system and an oversized 2 car garage with separate storage room. Enjoy the peace and quiet of the golf cart community on the front porch or the screened in lanai that leads out to the fully fenced back yard. Your next home is waiting for you!
Additional Information
- Taxes
- $2982
- Minimum Lease
- No Minimum
- Location
- In County, Level, Street Dead-End, Unpaved, Unincorporated
- Community Features
- Golf Carts OK, No Deed Restriction
- Property Description
- One Story
- Zoning
- R-6
- Interior Layout
- Attic Fan, Ceiling Fans(s), Central Vaccum, Crown Molding, Eat-in Kitchen, Split Bedroom, Thermostat, Vaulted Ceiling(s), Walk-In Closet(s), Window Treatments
- Interior Features
- Attic Fan, Ceiling Fans(s), Central Vaccum, Crown Molding, Eat-in Kitchen, Split Bedroom, Thermostat, Vaulted Ceiling(s), Walk-In Closet(s), Window Treatments
- Floor
- Carpet, Ceramic Tile, Laminate
- Appliances
- Built-In Oven, Cooktop, Dishwasher, Disposal, Electric Water Heater, Exhaust Fan, Ice Maker, Microwave, Refrigerator
- Utilities
- Cable Available, Electricity Connected, Phone Available
- Heating
- Electric
- Air Conditioning
- Central Air
- Fireplace Description
- Living Room, Wood Burning
- Exterior Construction
- Block, Stucco
- Exterior Features
- Fence, French Doors, Irrigation System, Lighting
- Roof
- Shingle
- Foundation
- Slab
- Pool
- No Pool
- Garage Carport
- 2 Car Garage
- Garage Spaces
- 2
- Garage Features
- Circular Driveway, Driveway, Garage Door Opener, Oversized
- Garage Dimensions
- 24x26
- Elementary School
- Sorrento Elementary
- Middle School
- Mount Dora Middle
- High School
- Mount Dora High
- Flood Zone Code
- X
- Parcel ID
- 28-19-28-0600-00G-00600
- Legal Description
- MT PLYMOUTH FIFTH ADD LOT 6 AND E 44.4 FT OF LOT 8 BLK G PB 10 PG 43 ORB 2702 PG 880
Mortgage Calculator
Listing courtesy of CATHERINE HANSON REAL ESTATE,. Selling Office: PREMIER SOTHEBYS INTL. REALTY.
StellarMLS is the source of this information via Internet Data Exchange Program. All listing information is deemed reliable but not guaranteed and should be independently verified through personal inspection by appropriate professionals. Listings displayed on this website may be subject to prior sale or removal from sale. Availability of any listing should always be independently verified. Listing information is provided for consumer personal, non-commercial use, solely to identify potential properties for potential purchase. All other use is strictly prohibited and may violate relevant federal and state law. Data last updated on
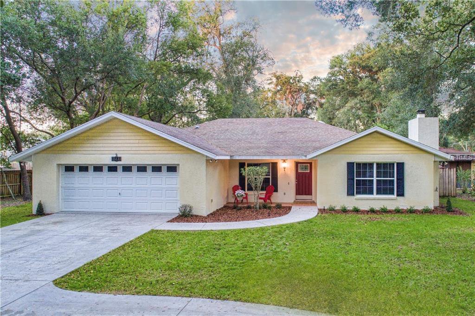
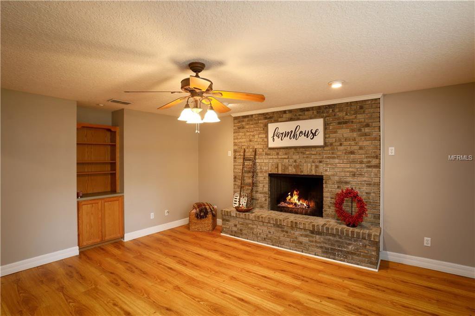
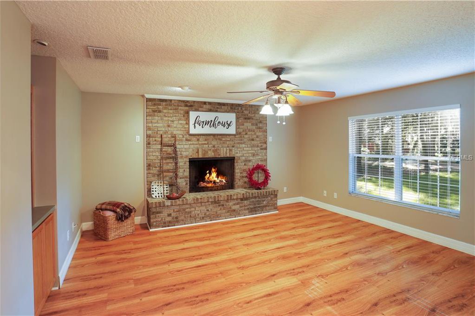
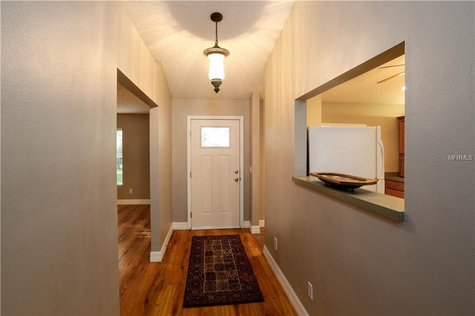
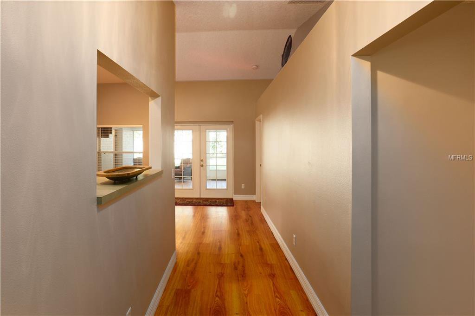
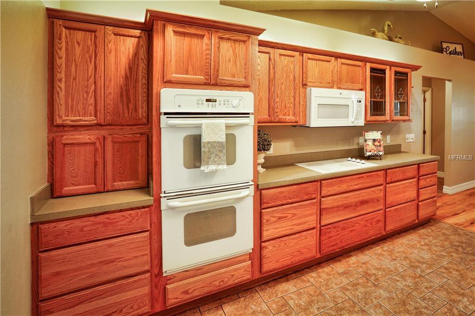
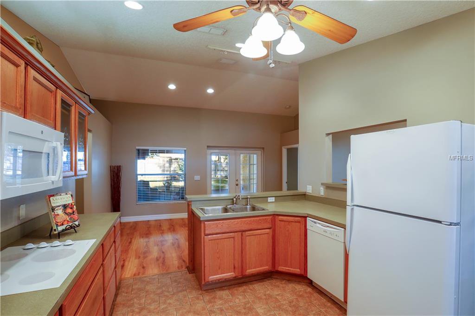
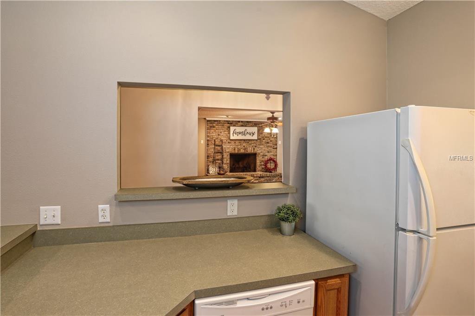
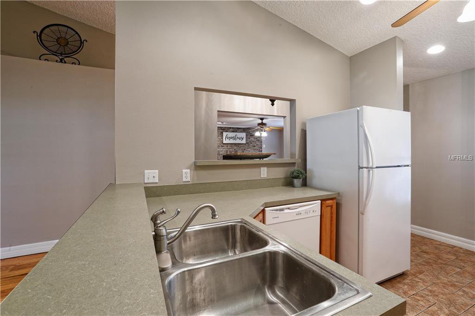
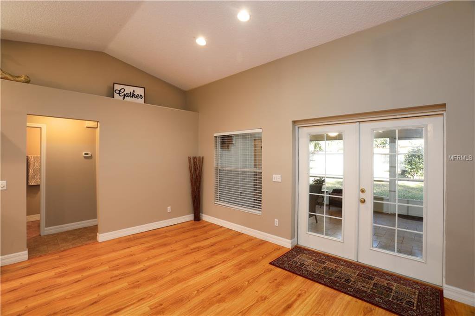
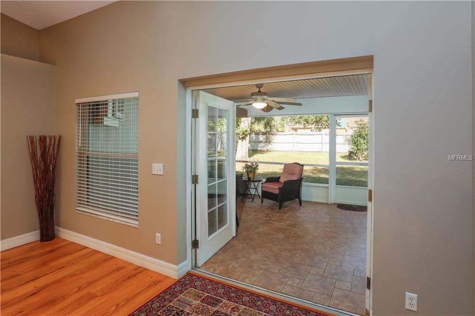
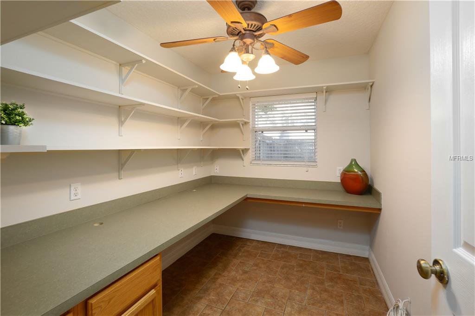
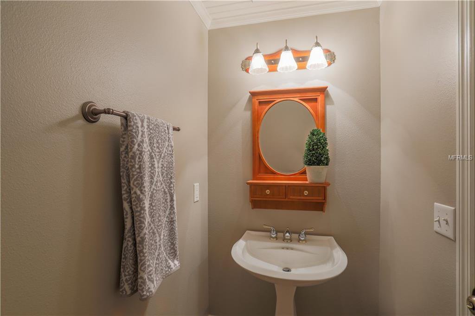
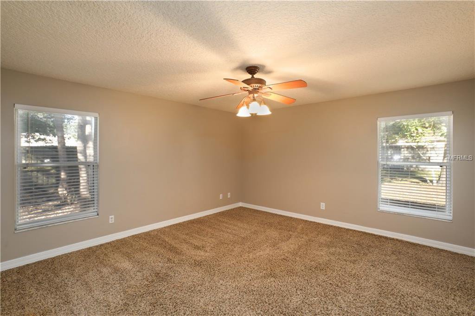
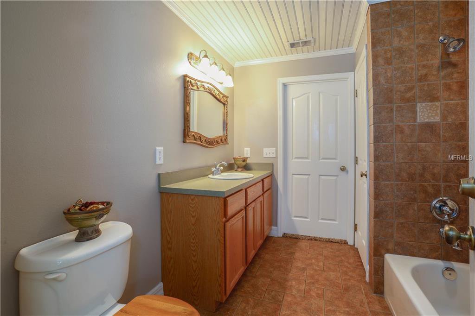

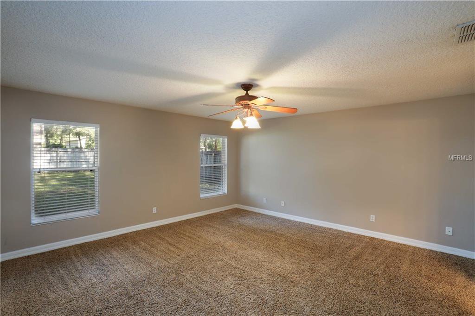
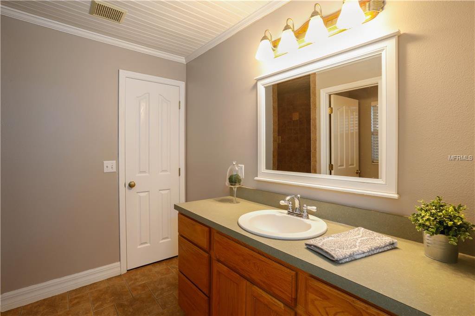
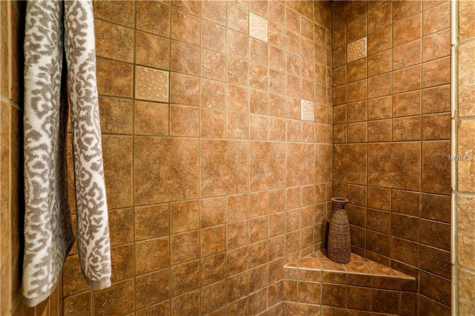
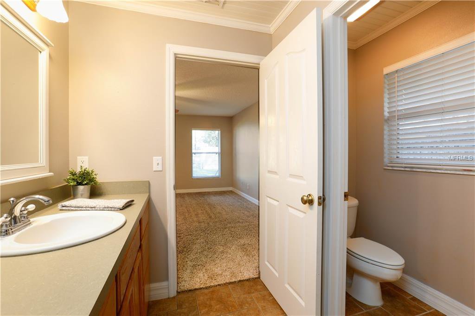
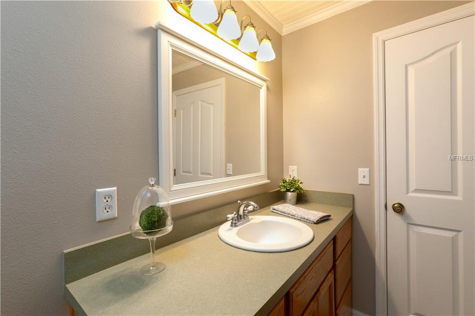
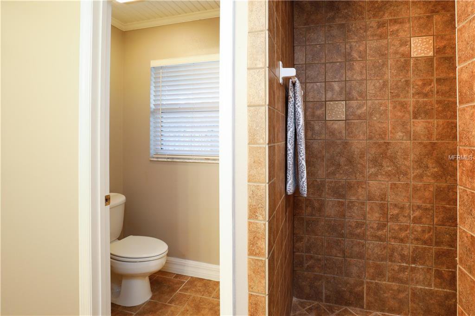
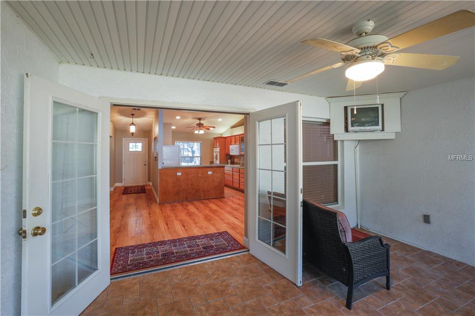
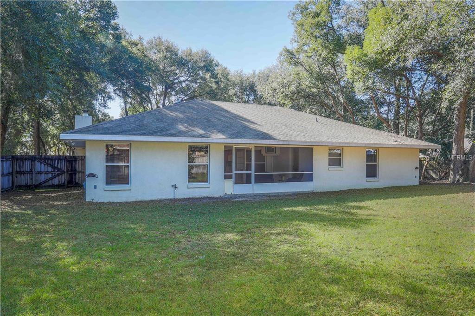
/u.realgeeks.media/belbenrealtygroup/400dpilogo.png)