820 Donnelly Street, Eustis, FL 32726
- $215,000
- 3
- BD
- 2
- BA
- 1,954
- SqFt
- Sold Price
- $215,000
- List Price
- $219,000
- Status
- Sold
- Closing Date
- Mar 15, 2019
- MLS#
- G5010664
- Property Style
- Single Family
- Architectural Style
- Ranch
- Year Built
- 1956
- Bedrooms
- 3
- Bathrooms
- 2
- Living Area
- 1,954
- Lot Size
- 16,368
- Acres
- 0.38
- Total Acreage
- 1/4 Acre to 21779 Sq. Ft.
- Legal Subdivision Name
- Lakewood
- MLS Area Major
- Eustis
Property Description
Complete Remodel! Priced better than New Construction. This home has been rebuilt from the slab up. Block home featuring 1954 square feet of Air Conditioned space; New Roof, New AC, New Plumbing, New Hot Water heater, New Double Pane Windows, New Doors, New Ceiling Fans! Three bedroom two bath split plan with great room, living room, fabulous kitchen, 2 rear porches and inside laundry room. Plenty of room out back for your pool. Back Yard completely Fenced. ***Buyer to select kitchen appliance finish. Frigidaire package consists of dishwasher, refrigerator, stove and microwave.*** Granite Counters in Kitchen and Bathrooms. Neutral colors throughout. ***Easy care wood-look vinyl flooring through out entire house. No Carpet!*** Master bathroom has separate jetted tub and shower. Over-sized concrete driveway and full sized 2 car garage. Utilities are city water and sewer. Plenty of room in the back for a pool. 32'x9' covered patio on the back and master bedroom has a separate patio that can easily be screened-in. Existing well in back yard for irrigation; Just needs a pump. Come take a look!
Additional Information
- Taxes
- $1075
- Minimum Lease
- No Minimum
- Location
- City Limits, Level, Paved
- Community Features
- No Deed Restriction
- Property Description
- One Story
- Zoning
- RES
- Interior Layout
- Ceiling Fans(s), Living Room/Dining Room Combo, Split Bedroom, Thermostat, Vaulted Ceiling(s)
- Interior Features
- Ceiling Fans(s), Living Room/Dining Room Combo, Split Bedroom, Thermostat, Vaulted Ceiling(s)
- Floor
- Vinyl
- Appliances
- Dishwasher, Electric Water Heater, Microwave, Range
- Utilities
- BB/HS Internet Available, Cable Available, Electricity Connected, Public
- Heating
- Central, Electric
- Air Conditioning
- Central Air
- Exterior Construction
- Block, Stucco
- Exterior Features
- Fence, French Doors, Rain Gutters
- Roof
- Shingle
- Foundation
- Slab
- Pool
- No Pool
- Garage Carport
- 2 Car Garage
- Garage Spaces
- 2
- Garage Features
- Garage Door Opener, Oversized
- Garage Dimensions
- 19x23
- Pets
- Allowed
- Flood Zone Code
- X
- Parcel ID
- 11-19-26-1800-00D-00600
- Legal Description
- EUSTIS, LAKEWOOD SUB LOTS 6, 7 BLK D PB 12 PG 85 ORB 4542 PG 474
Mortgage Calculator
Listing courtesy of ERA GRIZZARD REAL ESTATE. Selling Office: ERA GRIZZARD REAL ESTATE.
StellarMLS is the source of this information via Internet Data Exchange Program. All listing information is deemed reliable but not guaranteed and should be independently verified through personal inspection by appropriate professionals. Listings displayed on this website may be subject to prior sale or removal from sale. Availability of any listing should always be independently verified. Listing information is provided for consumer personal, non-commercial use, solely to identify potential properties for potential purchase. All other use is strictly prohibited and may violate relevant federal and state law. Data last updated on



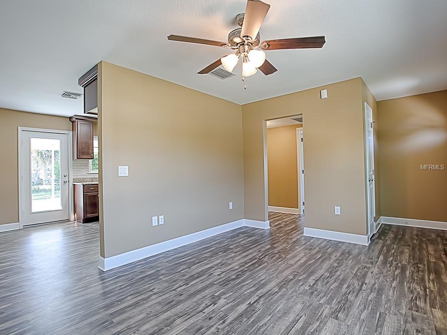
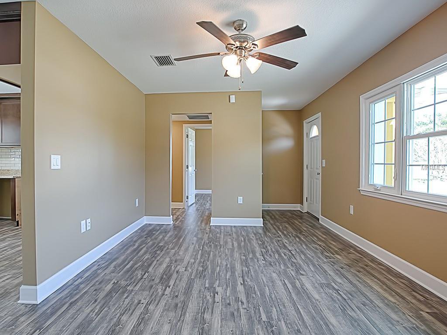
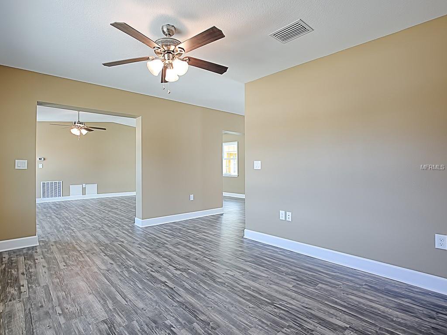
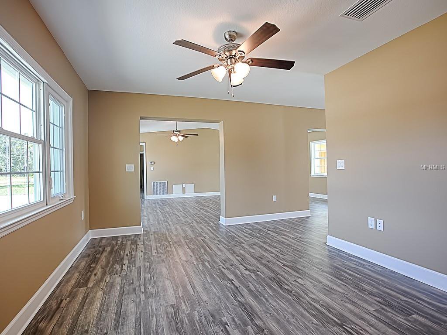
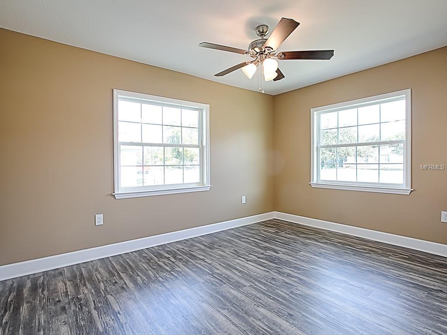
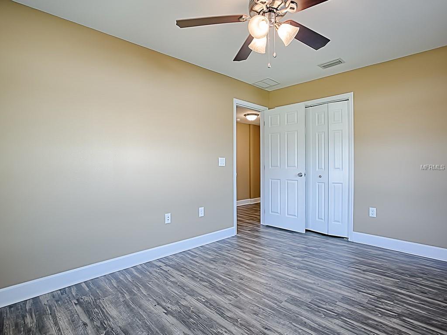

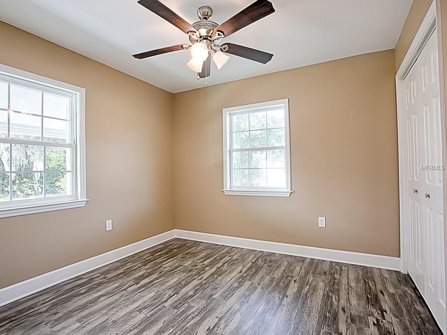
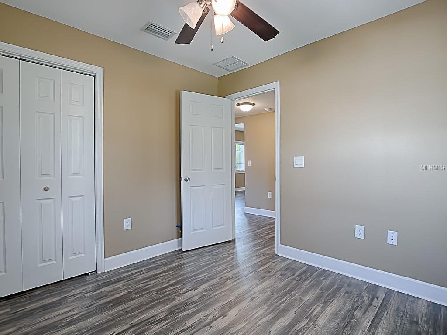
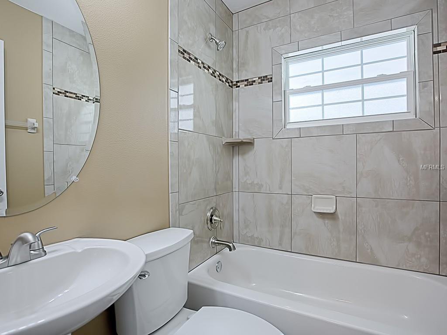
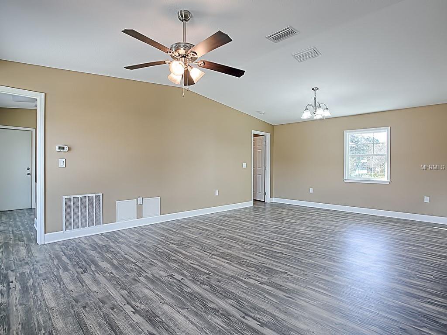
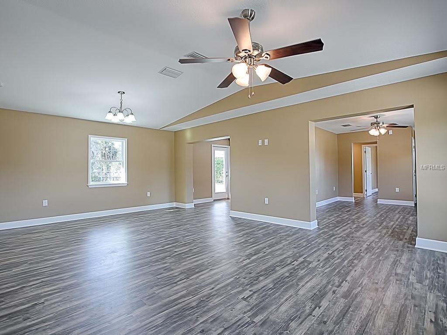
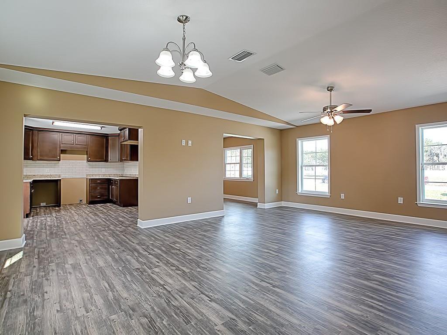
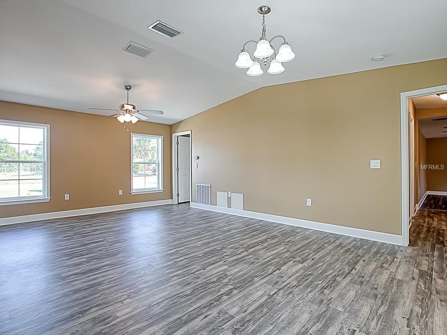


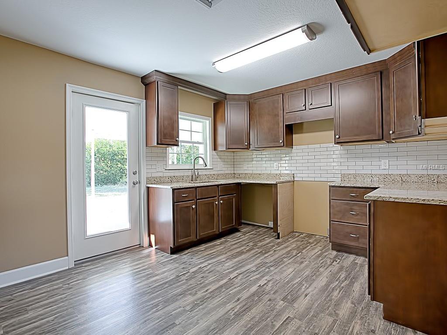
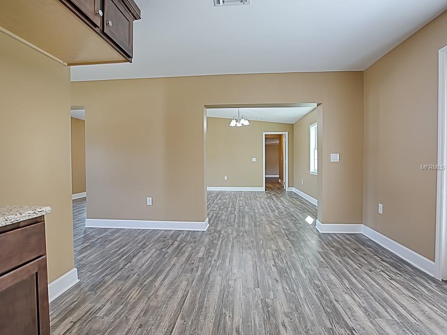

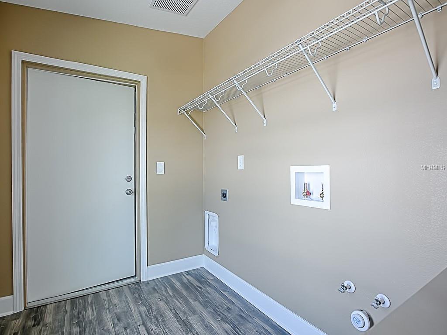
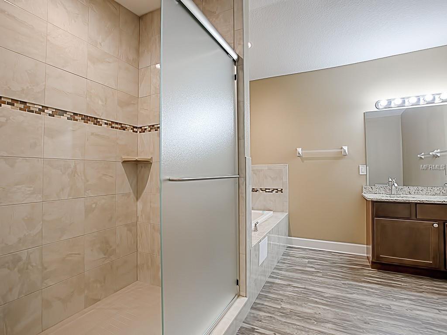
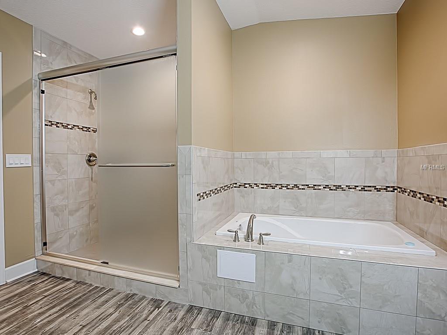





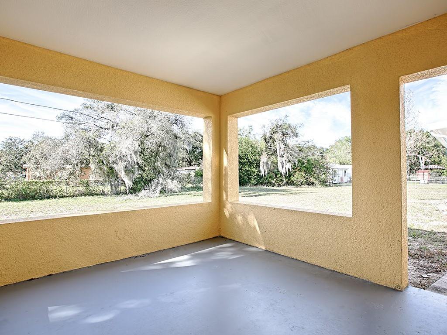
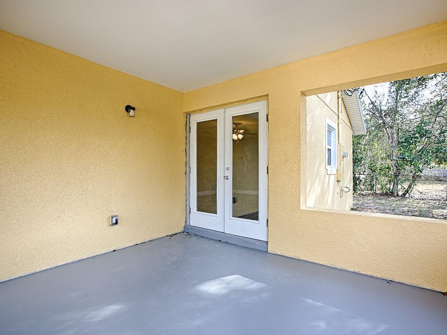
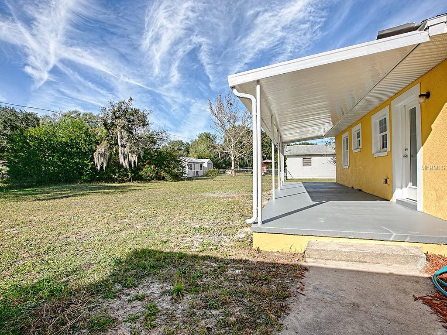
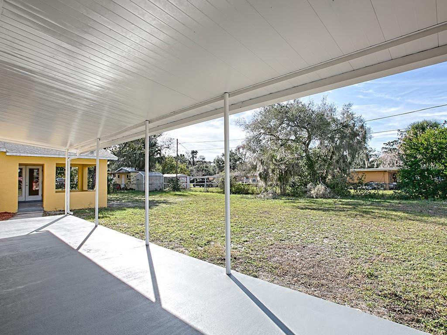
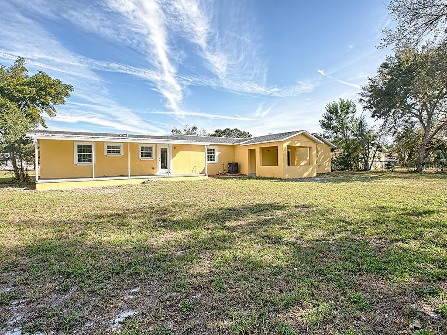


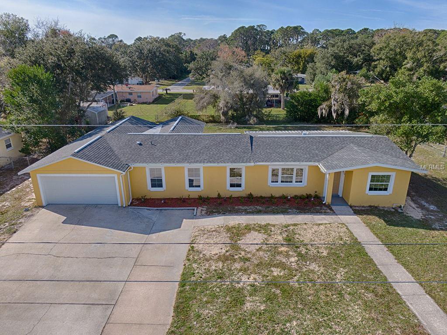

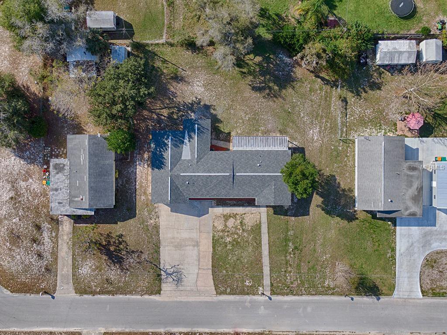
/u.realgeeks.media/belbenrealtygroup/400dpilogo.png)