4070 Brookshire Circle, Eustis, FL 32736
- $299,000
- 4
- BD
- 3.5
- BA
- 3,055
- SqFt
- Sold Price
- $299,000
- List Price
- $299,000
- Status
- Sold
- Closing Date
- Apr 25, 2019
- MLS#
- G5010541
- Property Style
- Single Family
- Year Built
- 2014
- Bedrooms
- 4
- Bathrooms
- 3.5
- Baths Half
- 1
- Living Area
- 3,055
- Lot Size
- 8,124
- Acres
- 0.19
- Total Acreage
- Up to 10, 889 Sq. Ft.
- Legal Subdivision Name
- Brookshire Sub
- MLS Area Major
- Eustis
Property Description
This 4 bedroom/ 3.5 bath pool home has everything you've been looking for! Located in the quiet Brookshire community, with NO REAR NEIGHBORS you'll find plenty of room for family and friends, and upgrades in every room. Upon entry, you'll be greeted by neutral tones, an open floor plan, and a flex space perfect for a home office or sitting area. The kitchen features granite countertops, stainless steel appliances, butler's pantry, and offers pool views through the living area sliding doors. The downstairs master bedroom is a peaceful retreat, with more pool views, tray ceilings and an attached bath with deep soaker tub, walk in shower and a HUGE walk in closet. Upstairs you'll find a large living area, perfect for a media room or second family room. 2 generously sized bedrooms share jack and jill access to a full bath, with dual sinks and private shower area. A 3rd bedroom upstairs is perfect for guests with hall access to yet another full bath! Out back you'll find your own private paradise. A covered sitting area is perfect for staying cool in the shade, while the screen enclosed pool offers fun refreshment from the summer heat. Located just minutes from shopping, dining and historic Mt. Dora, this property is also just a quick commute to Orlando with the newly expanded expressway. Don't miss your opportunity to make this beautiful house your home!! Interactive 3D tour available.
Additional Information
- Minimum Lease
- 6 Months
- HOA Fee
- $287
- HOA Payment Schedule
- Quarterly
- Location
- City Limits, Level, Sidewalk, Paved
- Community Features
- Playground, No Deed Restriction
- Interior Layout
- Built in Features, Ceiling Fans(s), High Ceilings, In Wall Pest System, Kitchen/Family Room Combo, Living Room/Dining Room Combo, Master Downstairs, Open Floorplan, Split Bedroom, Stone Counters, Thermostat, Tray Ceiling(s), Walk-In Closet(s)
- Interior Features
- Built in Features, Ceiling Fans(s), High Ceilings, In Wall Pest System, Kitchen/Family Room Combo, Living Room/Dining Room Combo, Master Downstairs, Open Floorplan, Split Bedroom, Stone Counters, Thermostat, Tray Ceiling(s), Walk-In Closet(s)
- Floor
- Carpet, Tile
- Appliances
- Disposal, Electric Water Heater, Microwave, Range, Refrigerator
- Utilities
- Cable Connected, Electricity Connected, Public, Sewer Connected
- Heating
- Central, Electric
- Air Conditioning
- Central Air
- Exterior Construction
- Block, Stucco
- Exterior Features
- Fence, Irrigation System, Lighting, Sidewalk, Sliding Doors
- Roof
- Shingle
- Foundation
- Slab
- Pool
- Private
- Pool Type
- In Ground, Lighting, Screen Enclosure
- Garage Carport
- 3 Car Garage
- Garage Spaces
- 3
- Garage Features
- Garage Door Opener, Oversized, Split Garage
- Garage Dimensions
- 30x22
- Elementary School
- Triangle Elem
- Middle School
- Eustis Middle
- High School
- Eustis High School
- Pets
- Allowed
- Flood Zone Code
- X
- Parcel ID
- 08-19-27-0400-000-03600
- Legal Description
- EUSTIS, BROOKSHIRE SUB LOT 36 PB 65 PG 51-52 ORB 4663 PG 1527 ORB 4860 PG 258
Mortgage Calculator
Listing courtesy of KW ELITE PARTNERS IV. Selling Office: THE HOOD GROUP, INC..
StellarMLS is the source of this information via Internet Data Exchange Program. All listing information is deemed reliable but not guaranteed and should be independently verified through personal inspection by appropriate professionals. Listings displayed on this website may be subject to prior sale or removal from sale. Availability of any listing should always be independently verified. Listing information is provided for consumer personal, non-commercial use, solely to identify potential properties for potential purchase. All other use is strictly prohibited and may violate relevant federal and state law. Data last updated on
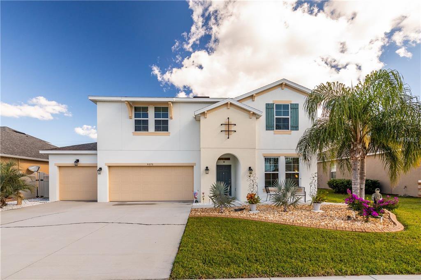
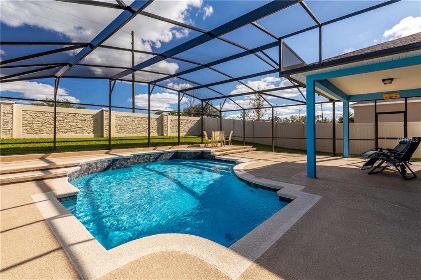
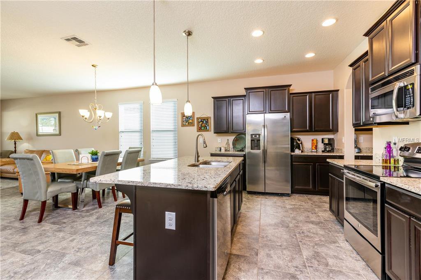
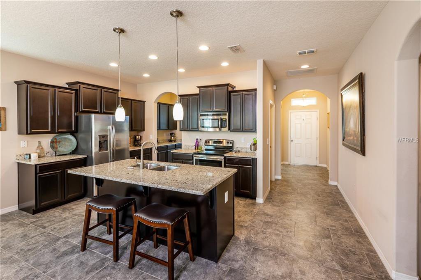
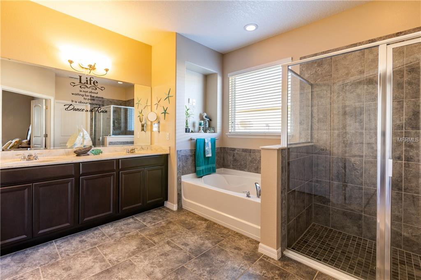
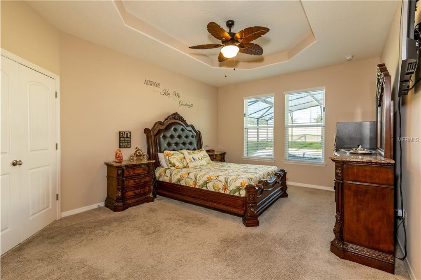
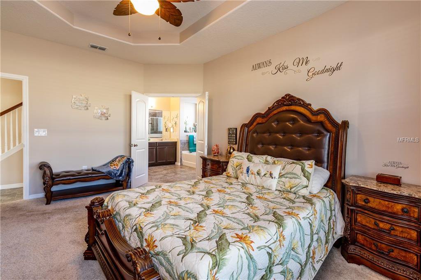
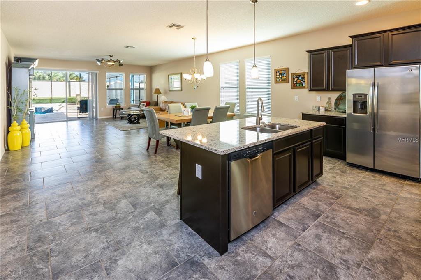
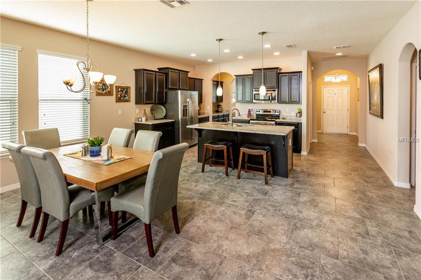
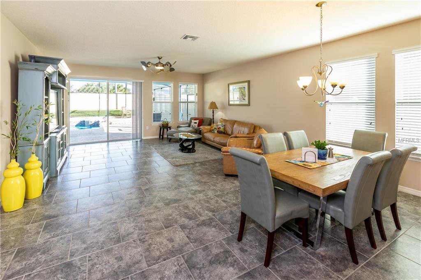
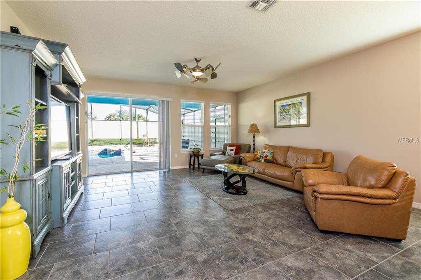
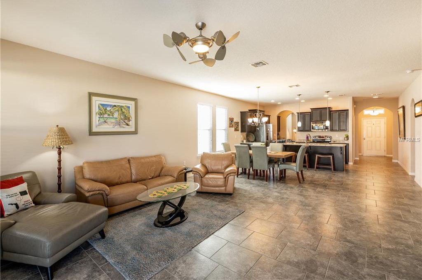
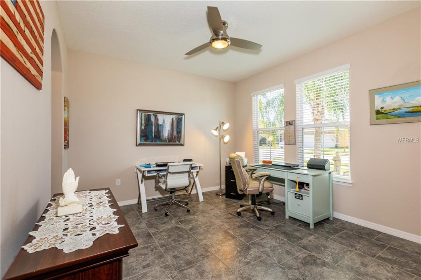
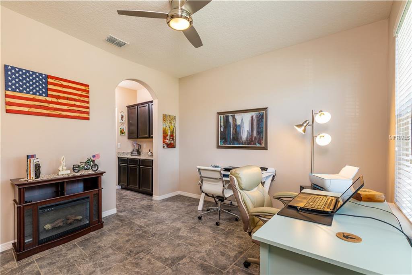
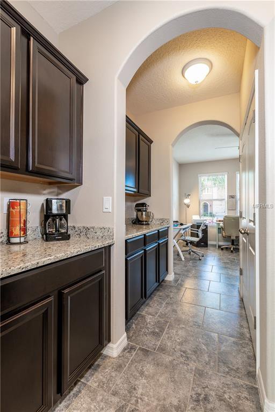
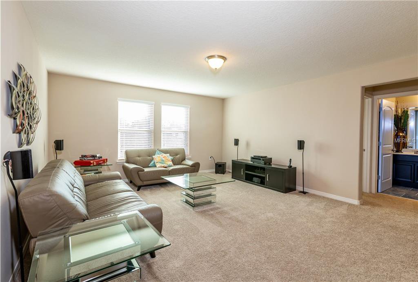
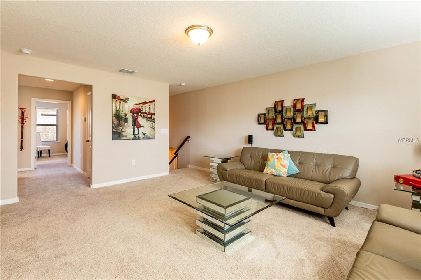
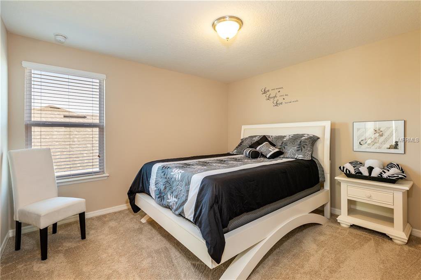
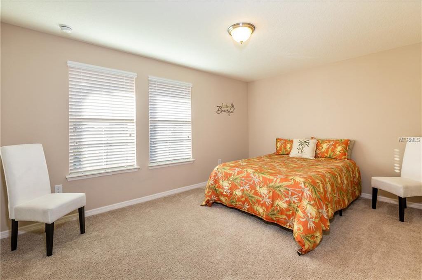
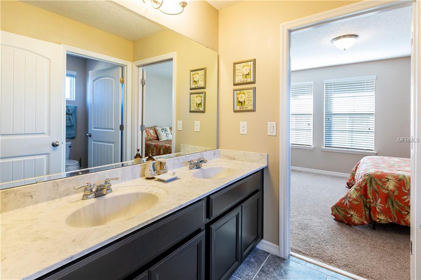
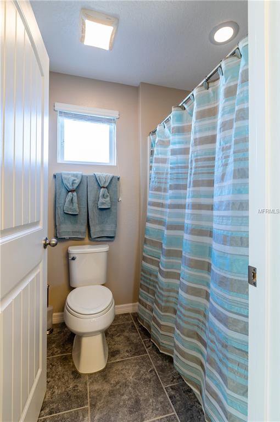
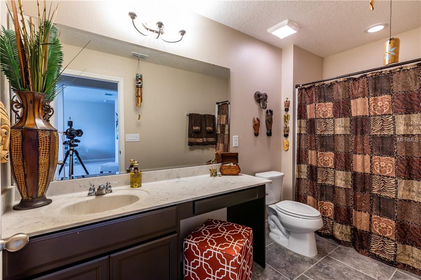
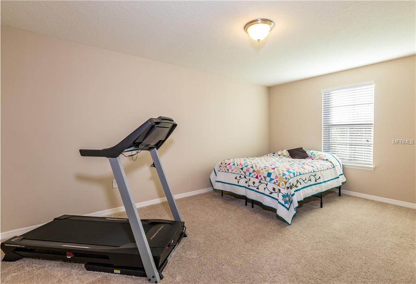
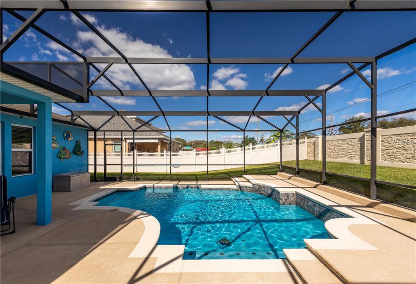
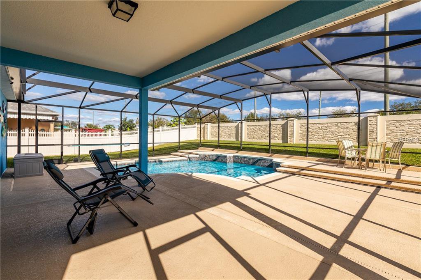
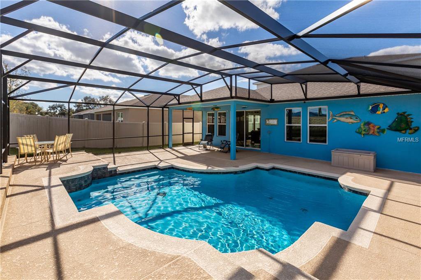
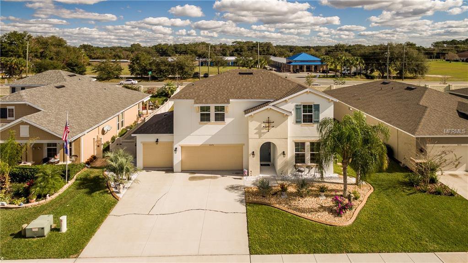
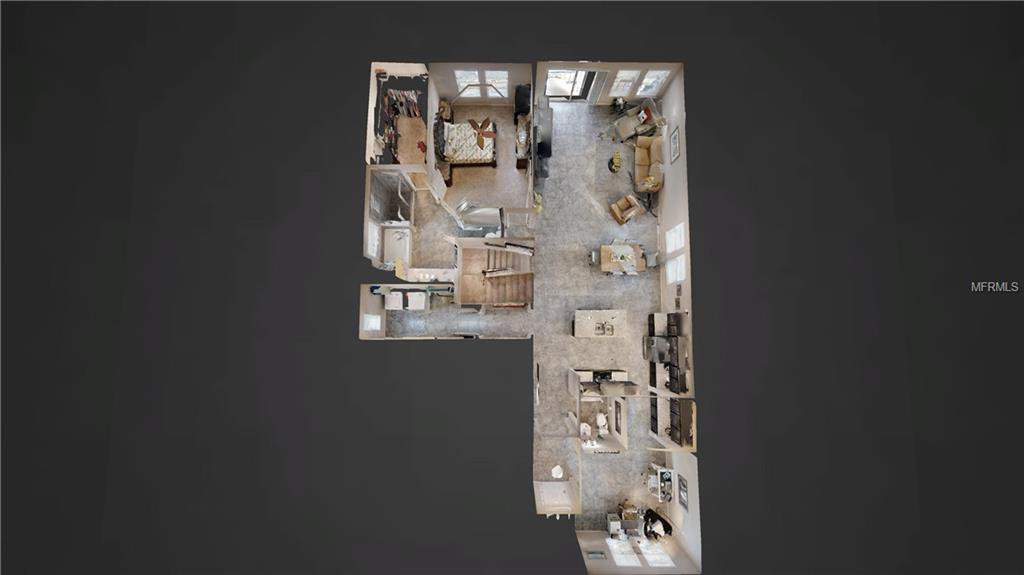
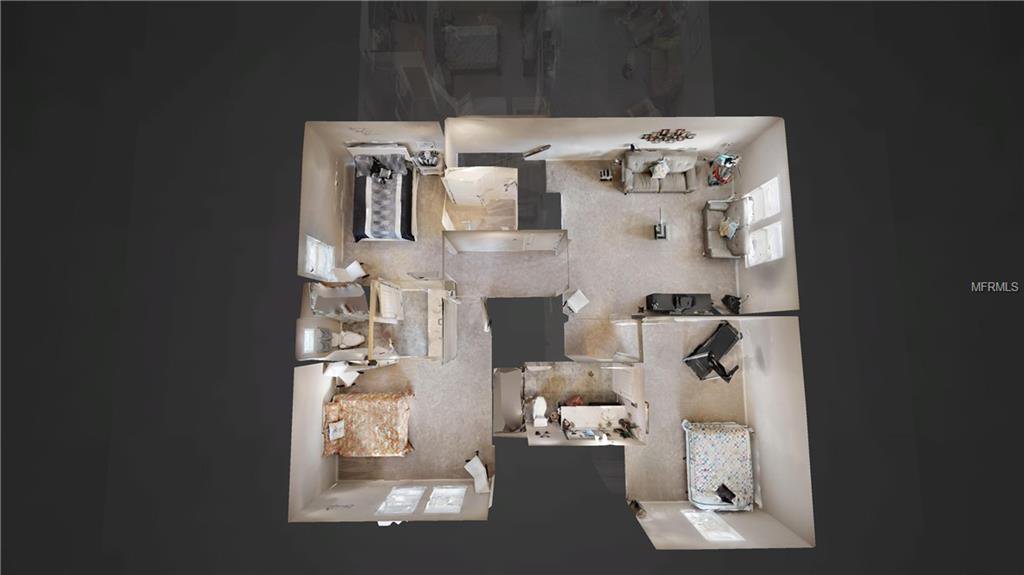
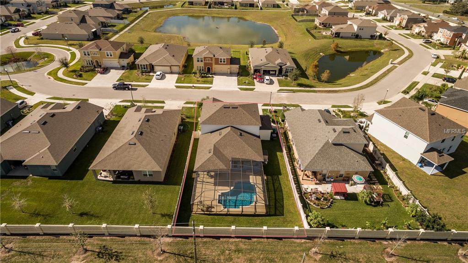
/u.realgeeks.media/belbenrealtygroup/400dpilogo.png)