16120 Vetta Drive, Montverde, FL 34756
- $895,000
- 5
- BD
- 5.5
- BA
- 3,757
- SqFt
- Sold Price
- $895,000
- List Price
- $995,000
- Status
- Sold
- Closing Date
- Sep 22, 2020
- MLS#
- G5010519
- Property Style
- Single Family
- Architectural Style
- Contemporary
- New Construction
- Yes
- Year Built
- 2019
- Bedrooms
- 5
- Bathrooms
- 5.5
- Baths Half
- 1
- Living Area
- 3,757
- Lot Size
- 7,429
- Acres
- 0.17
- Total Acreage
- Up to 10, 889 Sq. Ft.
- Legal Subdivision Name
- Bella Collina West Sub
- MLS Area Major
- Montverde
Property Description
Welcome to this very special custom built home by William Stone Properties. Situated in the magnificent gated community of Bella Collina on the golf course with spectacular golf views. Tremendous open floor plan with 12ft ceilings on the first floor and 10ft ceilings upstairs. Gorgeous Duchateau flooring. Truly exceptional details and custom finishes throughout including dry bar. The kitchen is a chef's delight with numerous specialty features include an 8ft island with Quartz waterfall top. Fisher Paykel appliances including ice maker. Seamless entry to the outdoor living area with in-wall sliding doors extending to the large lanai with summer kitchen and remote controlled screens. Enjoy the amazing heated pool and spa with custom fire pit surrounded by lush landscaping. Secluded and spacious downstairs master suite overlooks pool. Expansive walk-in closet and laundry room access. Luxorious master bath with dual sinks and spa like walk-in shower with free standing tub open to zen garden. Second master upstairs with 3 additional ensuite bedrooms and secondary full size laundry room. Fantastic upstairs loft great for entertaining. Enjoy the Tuscan inspired clubhouse atop unique Florida hills with spectacular views, Nick Faldo 18 hole champtionship golf course, restaurant, wine cellar, world class spa, resort style pool, tennis courts, and fitness center. YOU MUST SEE to truly appreciate this one of a kind custom home and community.
Additional Information
- Taxes
- $4434
- Taxes
- $2,319
- Minimum Lease
- 8-12 Months
- HOA Fee
- $771
- HOA Payment Schedule
- Quarterly
- Maintenance Includes
- 24-Hour Guard, Maintenance Grounds, Security
- Other Fees Amount
- 400
- Other Fees Term
- Monthly
- Location
- City Limits, In County, On Golf Course, Sidewalk, Paved
- Community Features
- Buyer Approval Required, Deed Restrictions, Fishing, Fitness Center, Gated, Golf Carts OK, Golf, No Truck/RV/Motorcycle Parking, Playground, Pool, Sidewalks, Tennis Courts, Golf Community, Gated Community, Security
- Property Description
- Two Story
- Zoning
- PUD
- Interior Layout
- Built in Features, Ceiling Fans(s), Central Vaccum, Coffered Ceiling(s), Crown Molding, Dry Bar, High Ceilings, Living Room/Dining Room Combo, Open Floorplan, Solid Surface Counters, Solid Wood Cabinets, Split Bedroom, Tray Ceiling(s), Walk-In Closet(s)
- Interior Features
- Built in Features, Ceiling Fans(s), Central Vaccum, Coffered Ceiling(s), Crown Molding, Dry Bar, High Ceilings, Living Room/Dining Room Combo, Open Floorplan, Solid Surface Counters, Solid Wood Cabinets, Split Bedroom, Tray Ceiling(s), Walk-In Closet(s)
- Floor
- Carpet, Tile
- Appliances
- Built-In Oven, Convection Oven, Cooktop, Dishwasher, Disposal, Dryer, Gas Water Heater, Ice Maker, Microwave, Range Hood, Refrigerator, Tankless Water Heater, Washer, Water Purifier
- Utilities
- BB/HS Internet Available, Cable Connected, Electricity Connected, Fire Hydrant, Natural Gas Connected, Phone Available, Sewer Connected, Sprinkler Recycled, Street Lights, Underground Utilities, Water Available
- Heating
- Central, Electric, Heat Pump, Natural Gas
- Air Conditioning
- Central Air
- Exterior Construction
- Block, Wood Frame
- Exterior Features
- Balcony, Irrigation System, Outdoor Grill, Outdoor Kitchen, Outdoor Shower, Sidewalk, Sprinkler Metered
- Roof
- Tile
- Foundation
- Slab
- Pool
- Community, Private
- Pool Type
- Gunite, Heated, Tile
- Garage Carport
- 2 Car Garage
- Garage Spaces
- 2
- Garage Features
- Driveway, Garage Door Opener, Off Street, Oversized
- Garage Dimensions
- 23x24
- Elementary School
- Grassy Lake Elementary
- Middle School
- East Ridge Middle
- High School
- Lake Minneola High
- Pets
- Allowed
- Flood Zone Code
- X
- Parcel ID
- 12-22-26-050200026900
- Legal Description
- BELLA COLLINA WEST SUB LOT 269 BEING IN 11-22-26 PB 54 PG 1-19 ORB 4625 PG 204
Mortgage Calculator
Listing courtesy of BELLA COLLINA REAL ESTATE CO. Selling Office: KELLER WILLIAMS AT THE LAKES.
StellarMLS is the source of this information via Internet Data Exchange Program. All listing information is deemed reliable but not guaranteed and should be independently verified through personal inspection by appropriate professionals. Listings displayed on this website may be subject to prior sale or removal from sale. Availability of any listing should always be independently verified. Listing information is provided for consumer personal, non-commercial use, solely to identify potential properties for potential purchase. All other use is strictly prohibited and may violate relevant federal and state law. Data last updated on
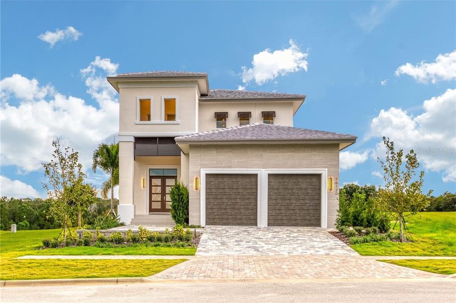
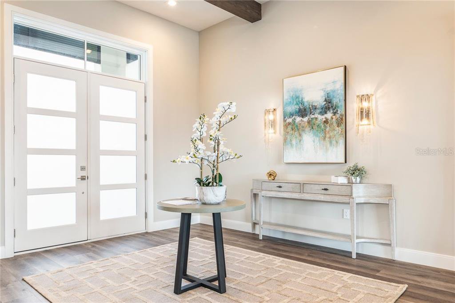
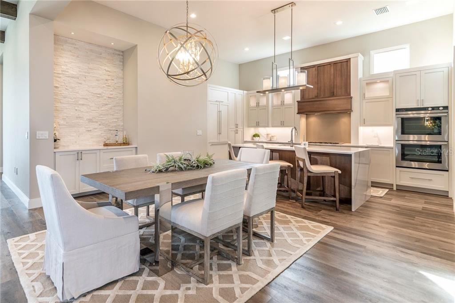
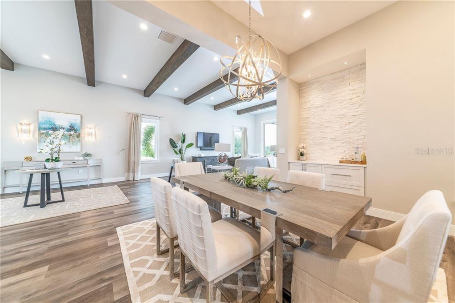
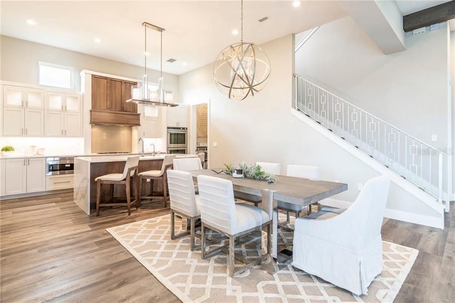
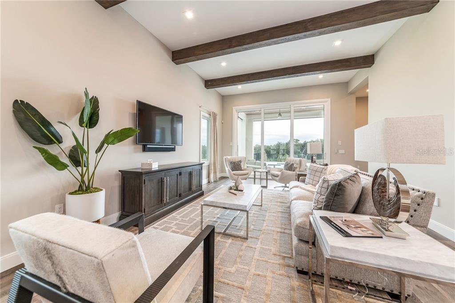
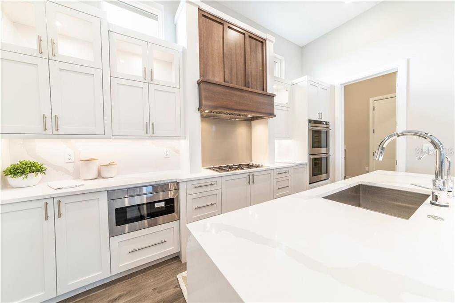
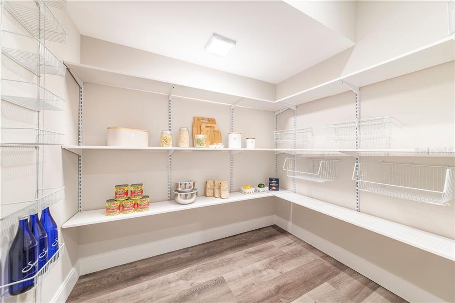
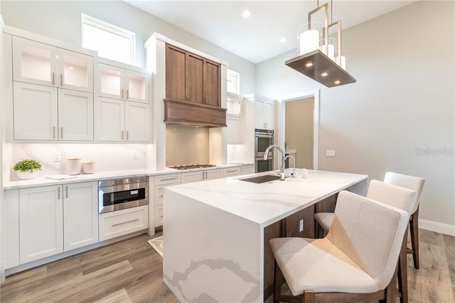

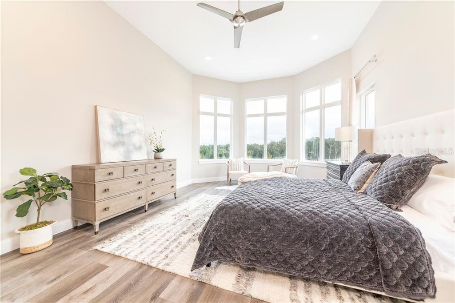
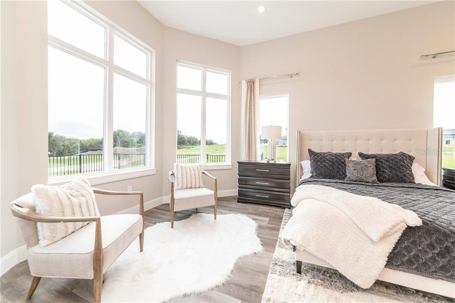
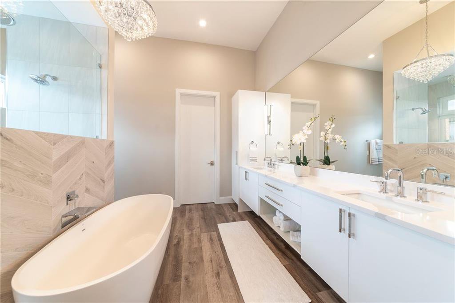
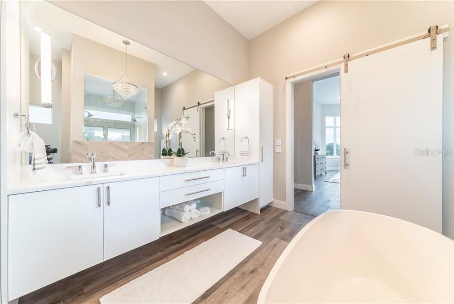
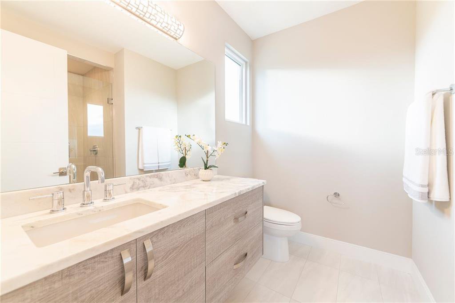
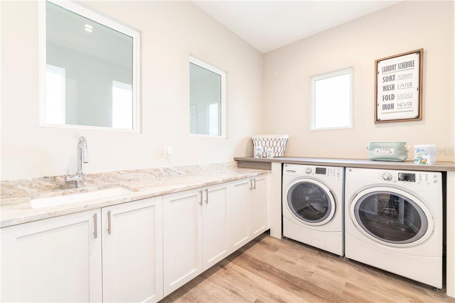
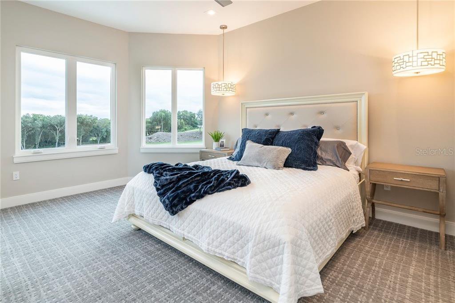
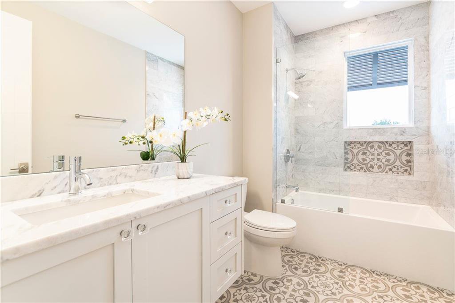
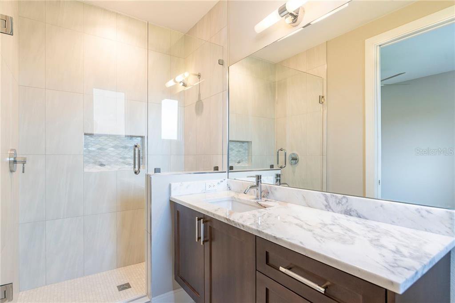
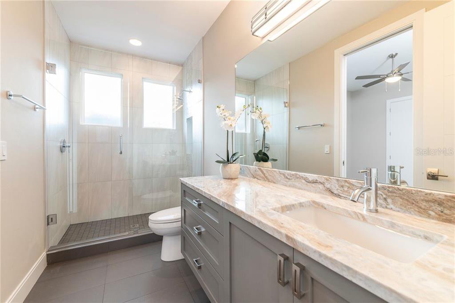
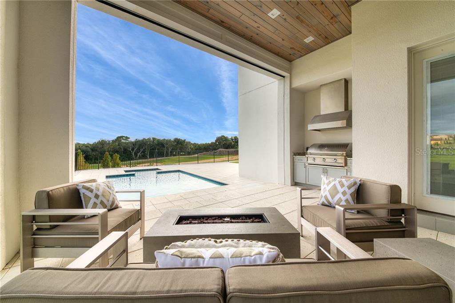
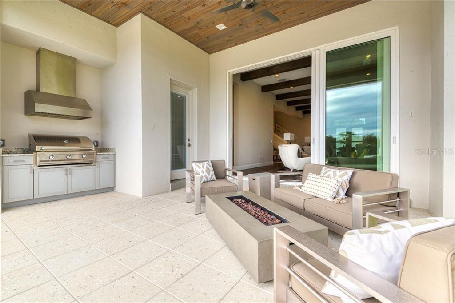
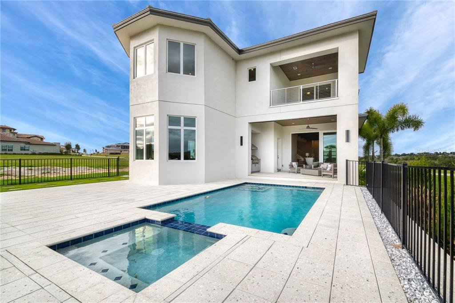
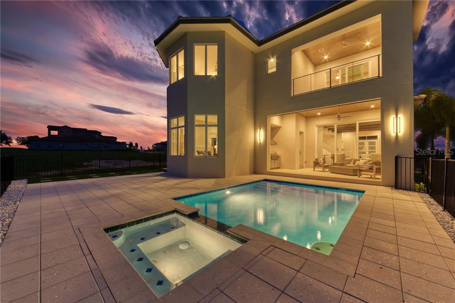
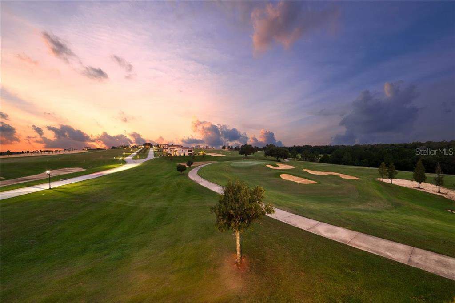
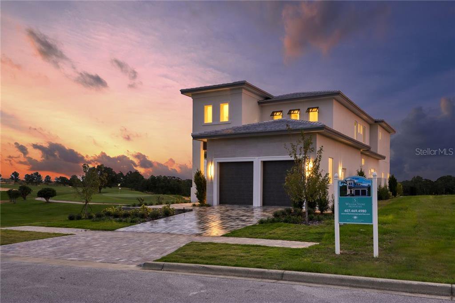
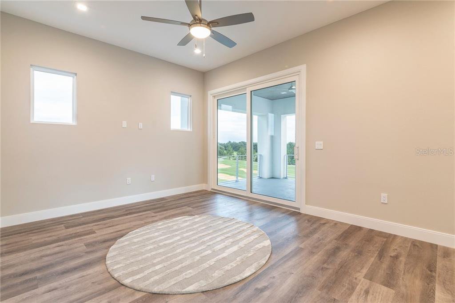
/u.realgeeks.media/belbenrealtygroup/400dpilogo.png)