5903 Alenlon Way, Mount Dora, FL 32757
- $295,000
- 4
- BD
- 2.5
- BA
- 2,290
- SqFt
- Sold Price
- $295,000
- List Price
- $299,900
- Status
- Sold
- Closing Date
- May 13, 2019
- MLS#
- G5010489
- Property Style
- Single Family
- Year Built
- 2016
- Bedrooms
- 4
- Bathrooms
- 2.5
- Baths Half
- 1
- Living Area
- 2,290
- Lot Size
- 13,006
- Acres
- 0.30
- Total Acreage
- 1/4 Acre to 21779 Sq. Ft.
- Legal Subdivision Name
- Stoneybrook Hills Un #2
- MLS Area Major
- Mount Dora
Property Description
Welcome to this beautifully appointed home, located in the Summerhill Estates section of Stoneybrook Hills subdivision. The open floor plan is perfect for entertaining. The kitchen has 42 inch cabinets, stainless steel appliances and a massive granite island that will have all your family and friends right in the heart of the home. The family room is open to the kitchen, great for parties. Flowing from the kitchen and family room is a screened lanai, with a mounted outdoor TV. The spacious master suite will accommodate a king size bedroom suit, and boasts a large walk-in closet. The master bathroom on suite, is roomy with its comfort height countertops and double vanities. There are three other bedrooms that are ready for family and friends, maybe use one for an office. The 3 car garage has tandem setup on one side, you will love the extra space. The fully landscaped level yard is in fantastic shape and well maintained. Rainbird sprinkler system already installed. The community amenities include, tennis courts, basketball courts, baseball field, fitness center, Olympic size pool, kiddie pool and club house with ballroom and kitchen. All this in close proximity to downtown Mount Dora and just down the road access to the new 429 hwy for easy drive to Orlando and Disney.
Additional Information
- Taxes
- $3589
- Minimum Lease
- 8-12 Months
- HOA Fee
- $127
- HOA Payment Schedule
- Monthly
- Maintenance Includes
- 24-Hour Guard, Pool, Pool, Recreational Facilities, Trash
- Location
- Corner Lot, Pasture
- Community Features
- Buyer Approval Required, Deed Restrictions, Fitness Center, Gated, Irrigation-Reclaimed Water, Playground, Pool, Tennis Courts, Gated Community, Security
- Property Description
- One Story
- Zoning
- P-D
- Interior Layout
- High Ceilings, Kitchen/Family Room Combo, Open Floorplan, Solid Wood Cabinets, Split Bedroom, Stone Counters, Thermostat, Tray Ceiling(s), Walk-In Closet(s), Window Treatments
- Interior Features
- High Ceilings, Kitchen/Family Room Combo, Open Floorplan, Solid Wood Cabinets, Split Bedroom, Stone Counters, Thermostat, Tray Ceiling(s), Walk-In Closet(s), Window Treatments
- Floor
- Carpet, Ceramic Tile
- Appliances
- Dishwasher, Disposal, Electric Water Heater, Exhaust Fan, Freezer, Ice Maker, Microwave, Range, Refrigerator
- Utilities
- BB/HS Internet Available, Cable Connected, Electricity Connected, Sewer Connected, Sprinkler Recycled, Street Lights, Underground Utilities
- Heating
- Central, Electric
- Air Conditioning
- Central Air
- Exterior Construction
- Block, Stucco
- Exterior Features
- Irrigation System, Rain Gutters, Sliding Doors
- Roof
- Shingle
- Foundation
- Slab
- Pool
- Community
- Garage Carport
- 3 Car Garage
- Garage Spaces
- 3
- Garage Features
- Driveway, Garage Door Opener, Tandem
- Garage Dimensions
- 20X25
- Elementary School
- Zellwood Elem
- Middle School
- Wolf Lake Middle
- High School
- Apopka High
- Pets
- Allowed
- Flood Zone Code
- X
- Parcel ID
- 03-20-27-8438-06-060
- Legal Description
- STONEYBROOK HILLS UNIT 2 65/118 LOT 606
Mortgage Calculator
Listing courtesy of EXIT REALTY TRI-COUNTY. Selling Office: KELLER WILLIAMS CLASSIC REALTY.
StellarMLS is the source of this information via Internet Data Exchange Program. All listing information is deemed reliable but not guaranteed and should be independently verified through personal inspection by appropriate professionals. Listings displayed on this website may be subject to prior sale or removal from sale. Availability of any listing should always be independently verified. Listing information is provided for consumer personal, non-commercial use, solely to identify potential properties for potential purchase. All other use is strictly prohibited and may violate relevant federal and state law. Data last updated on
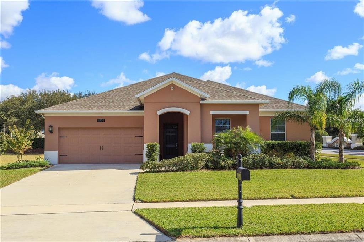
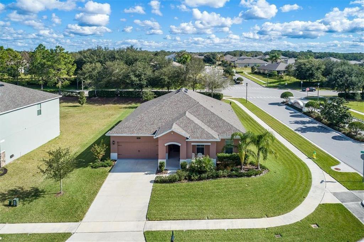
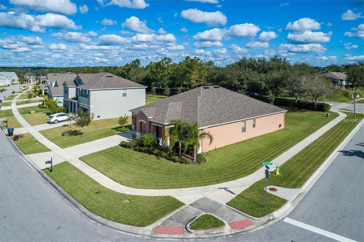
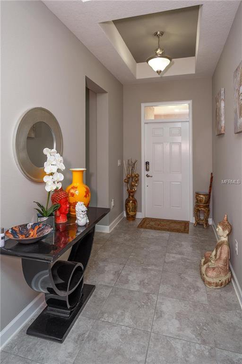
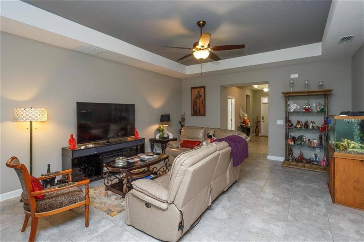
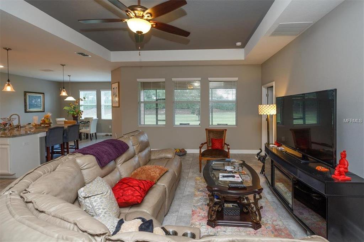
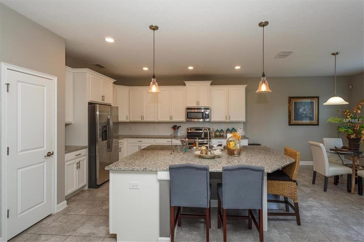
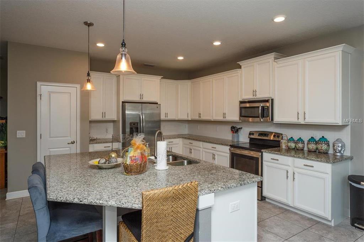
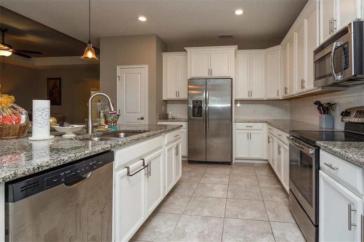
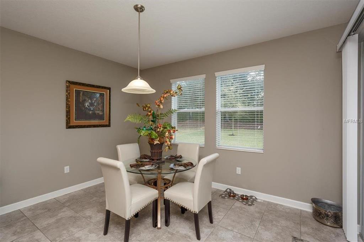
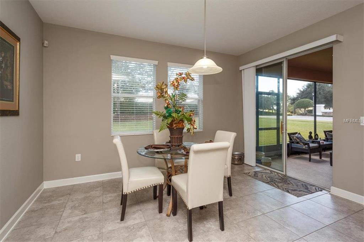
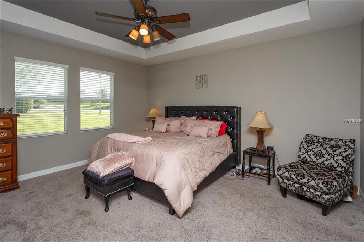
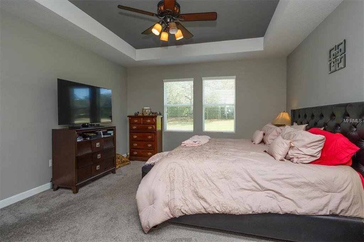
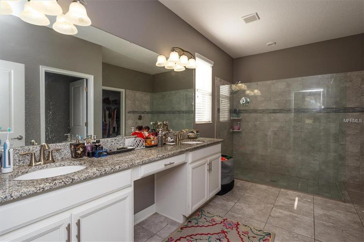
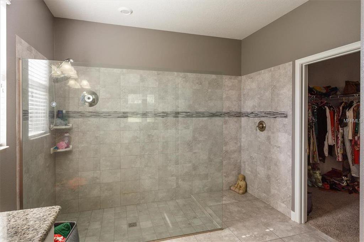
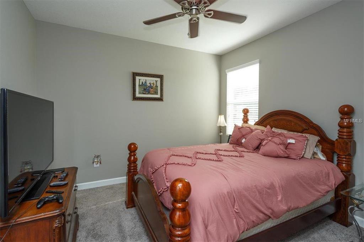
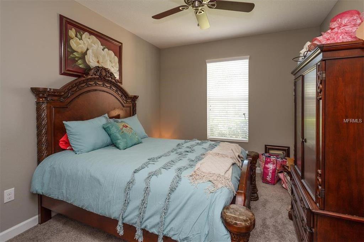
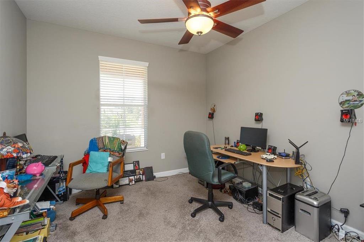
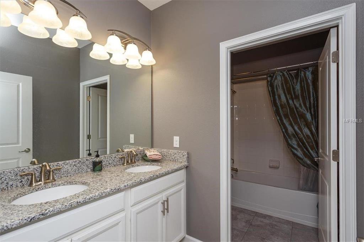
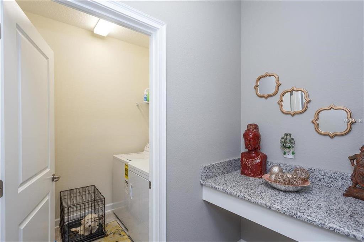
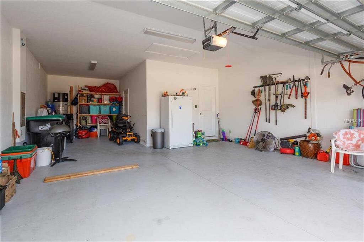
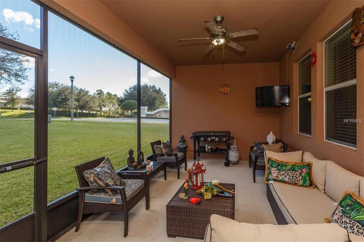
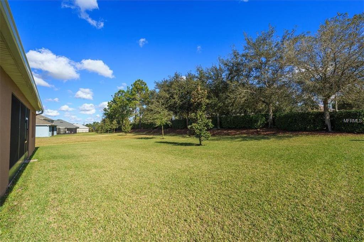
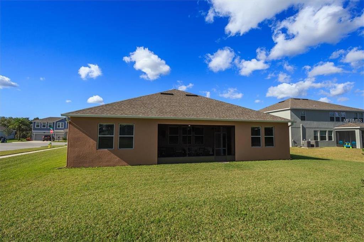
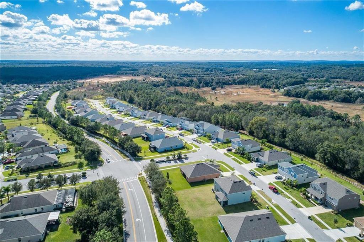
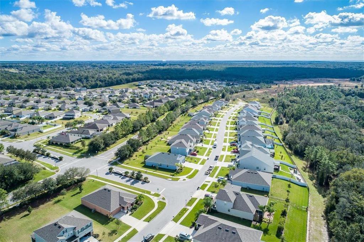
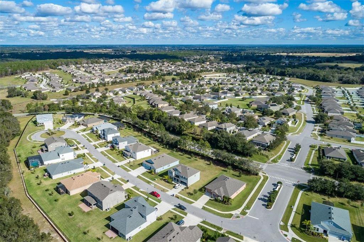
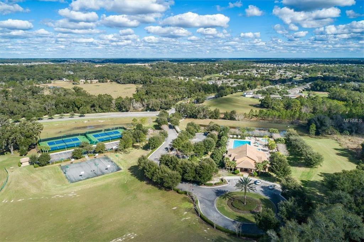
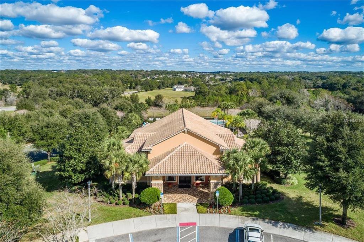
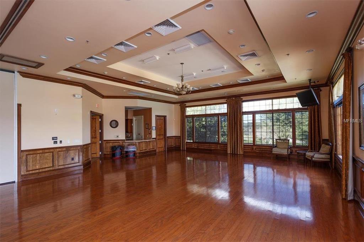
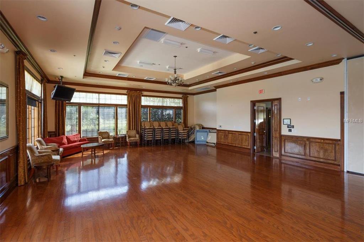
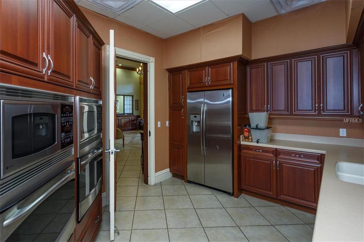
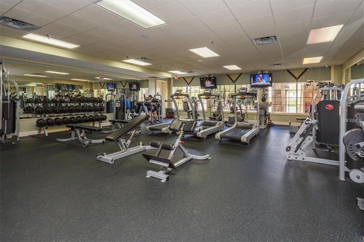
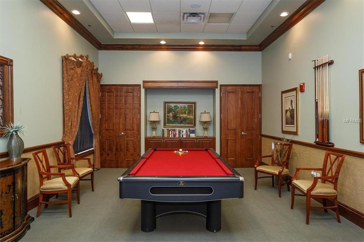
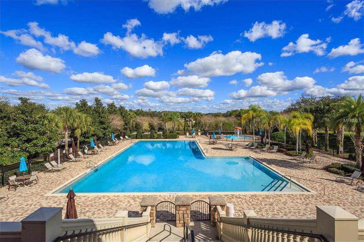
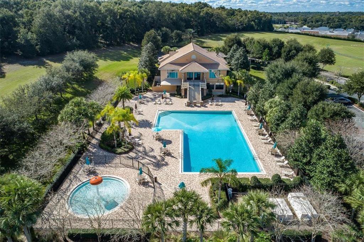
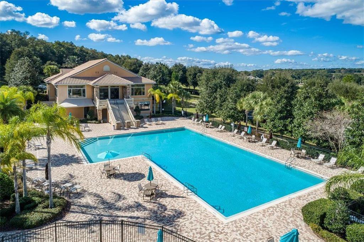

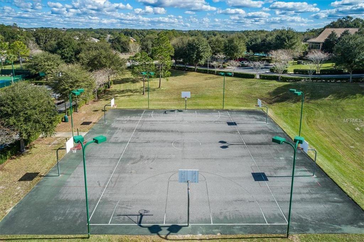

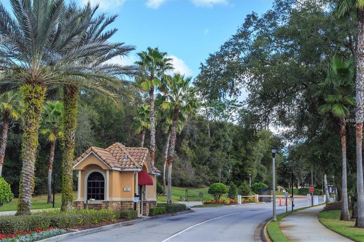
/u.realgeeks.media/belbenrealtygroup/400dpilogo.png)