629 Strihal Loop, Oakland, FL 34787
- $296,400
- 4
- BD
- 3
- BA
- 2,304
- SqFt
- Sold Price
- $296,400
- List Price
- $299,900
- Status
- Sold
- Closing Date
- Apr 25, 2019
- MLS#
- G5009872
- Property Style
- Single Family
- Year Built
- 2001
- Bedrooms
- 4
- Bathrooms
- 3
- Living Area
- 2,304
- Lot Size
- 9,794
- Acres
- 0.22
- Total Acreage
- Up to 10, 889 Sq. Ft.
- Legal Subdivision Name
- Johns Landing Ph 01 44/47
- MLS Area Major
- Winter Garden/Oakland
Property Description
WANT A PLACE TO LIVE WITH A BOAT RAMP, with FISHING PIER and A 3 CAR GARAGE TO PUT THE BOAT!!!!! NEW ROOF, Aug 2018. Come home to a GATED COMMUNITY on JOHNS LAKE which is over 2400 acres and is known for FISHING, SAILING, SKIING, WAKE BOARDING. Also enjoy private TENNIS COURTS and PLAYGROUND with family. A/C replaced 3-4 years ago. 3 CAR GARAGE, 1 STORY with 4 BR 3 Baths (one bath is Jack&Jill), wonderful split bedroom plan with cathedral ceilings, open living plan. Home FRESHLY PAINTED inside and outside, and flooring in living, dining, family room and hallways and all bedrooms. NEW GRANITE on kitchen counter tops and more. STAINLESS STEEL APPLIANCES in kitchen with breakfast area and BREAKFAST BAR. Convenient to FL Turnpike, SR 429, Hwy 50, West Orange Trail, HISTORIC DOWNTOWN WINTER GARDEN, WINTER GARDEN VILLAGE, DOWNTOWN ORLANDO and THEME PARKS. If exact room measurements are needed, buyer should verify.
Additional Information
- Taxes
- $4425
- Minimum Lease
- 1-2 Years
- HOA Fee
- $400
- HOA Payment Schedule
- Semi-Annually
- Community Features
- Boat Ramp, Deed Restrictions, Fishing, Gated, Playground, Tennis Courts, Water Access, Gated Community
- Property Description
- One Story
- Zoning
- R-1
- Interior Layout
- Eat-in Kitchen, High Ceilings, Kitchen/Family Room Combo, Open Floorplan, Window Treatments
- Interior Features
- Eat-in Kitchen, High Ceilings, Kitchen/Family Room Combo, Open Floorplan, Window Treatments
- Floor
- Carpet, Ceramic Tile, Laminate
- Appliances
- Dishwasher, Disposal, Dryer, Electric Water Heater, Microwave, Range, Refrigerator, Washer
- Utilities
- Public
- Heating
- Central
- Air Conditioning
- Central Air
- Exterior Construction
- Block, Stucco
- Exterior Features
- Irrigation System, Sidewalk
- Roof
- Shingle
- Foundation
- Slab
- Pool
- No Pool
- Garage Carport
- 3 Car Garage
- Garage Spaces
- 3
- Garage Features
- Driveway
- Garage Dimensions
- 22x27
- Elementary School
- Tildenville Elem
- Middle School
- Lakeview Middle
- High School
- West Orange High
- Water Name
- John's Lake
- Water Extras
- Boat Ramp - Private
- Water Access
- Lake
- Pets
- Allowed
- Flood Zone Code
- X
- Parcel ID
- 29-22-27-4019-00-350
- Legal Description
- JOHNS LANDING PHASE 1 44/47 LOT 35
Mortgage Calculator
Listing courtesy of REALTY CHOICES, LLC. Selling Office: HOMEVEST REALTY.
StellarMLS is the source of this information via Internet Data Exchange Program. All listing information is deemed reliable but not guaranteed and should be independently verified through personal inspection by appropriate professionals. Listings displayed on this website may be subject to prior sale or removal from sale. Availability of any listing should always be independently verified. Listing information is provided for consumer personal, non-commercial use, solely to identify potential properties for potential purchase. All other use is strictly prohibited and may violate relevant federal and state law. Data last updated on
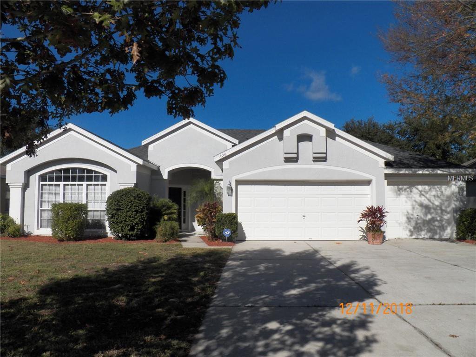
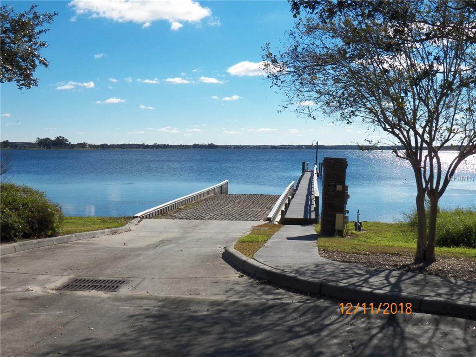
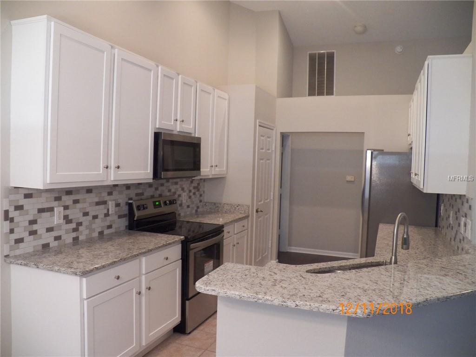
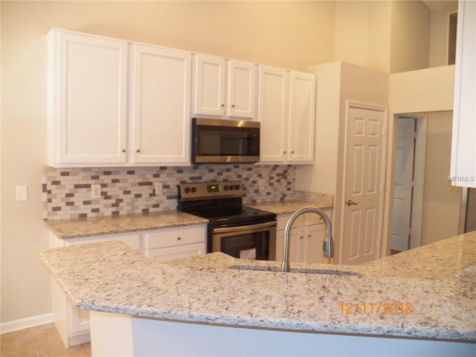
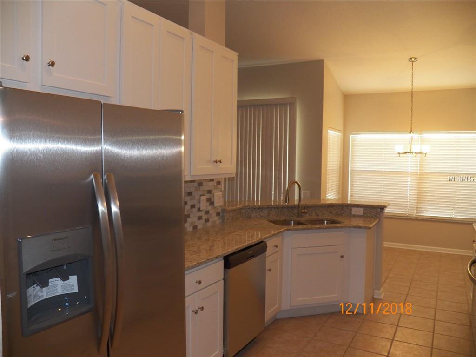
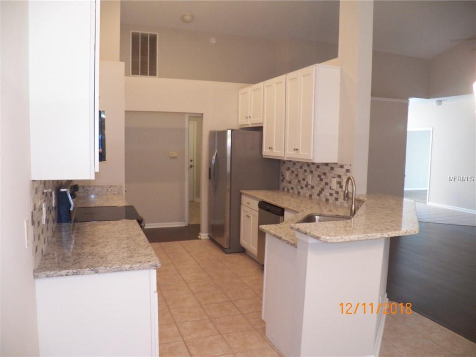

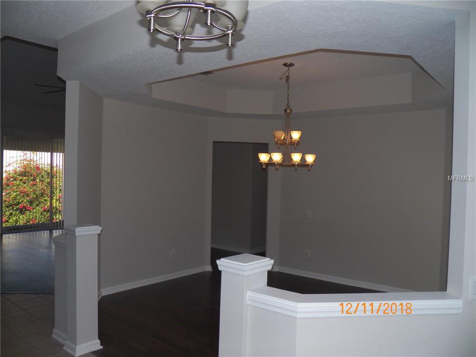

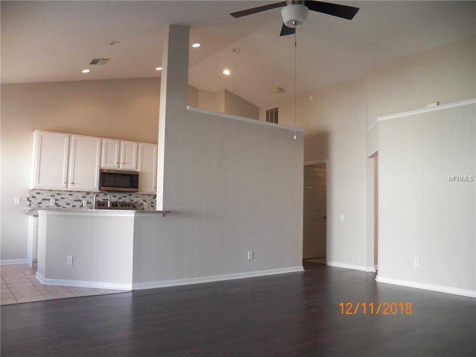
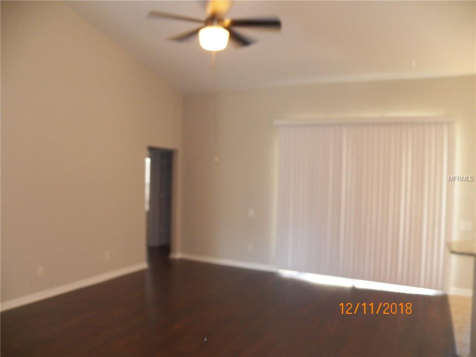
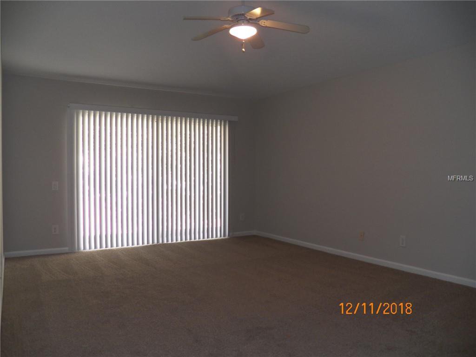
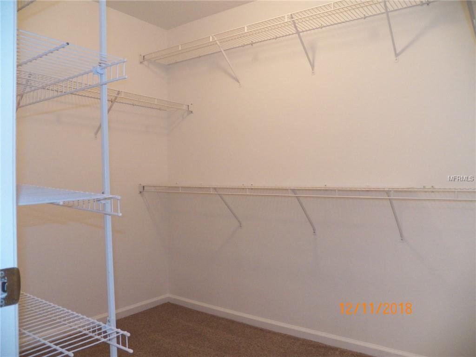
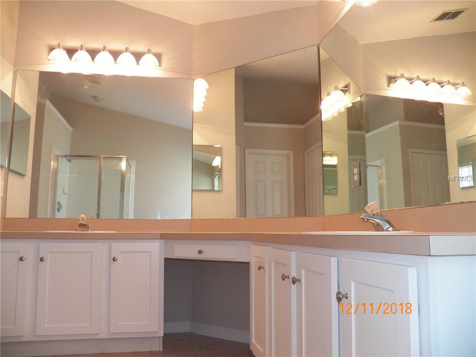
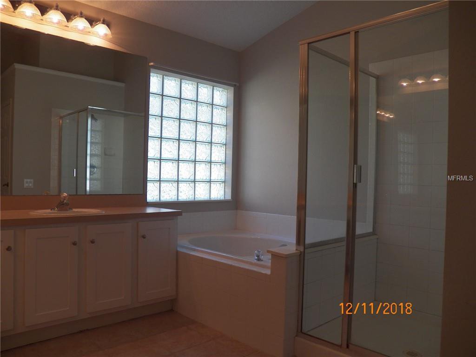
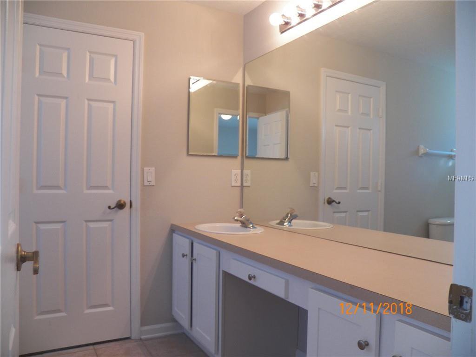
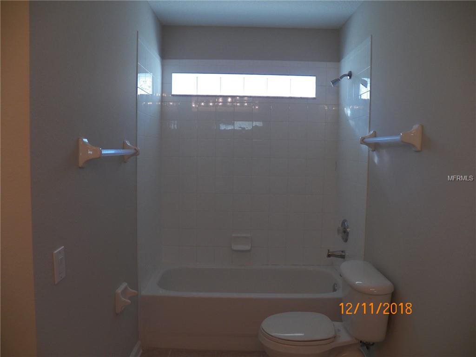
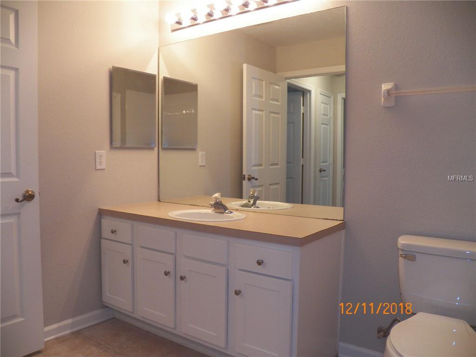
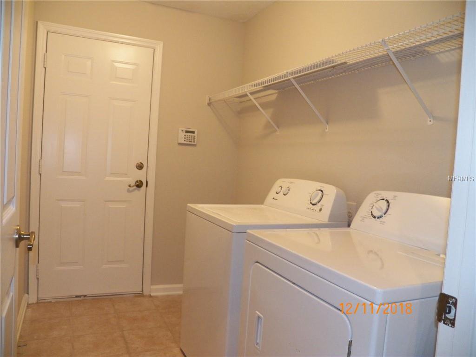
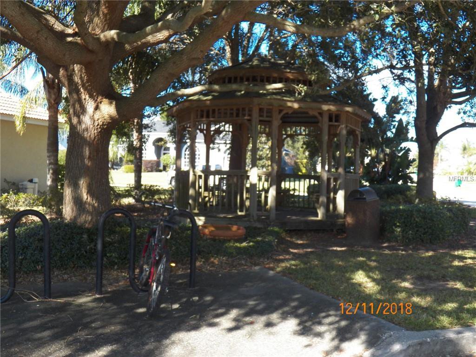

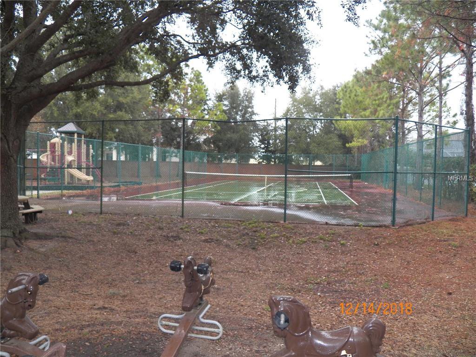
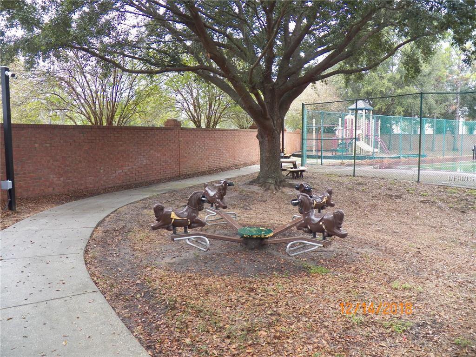
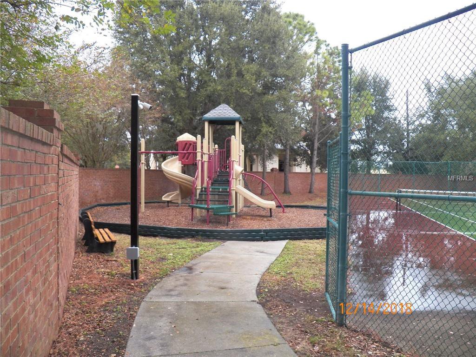
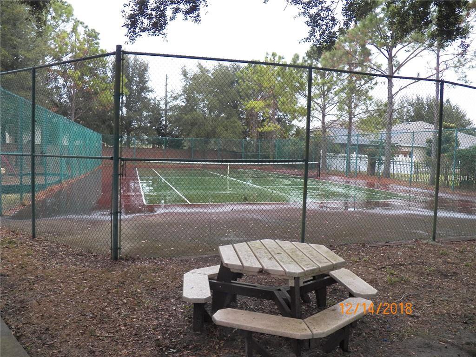
/u.realgeeks.media/belbenrealtygroup/400dpilogo.png)