15716 Thoroughbred Lane, Montverde, FL 34756
- $540,000
- 4
- BD
- 3.5
- BA
- 2,800
- SqFt
- Sold Price
- $540,000
- List Price
- $569,500
- Status
- Sold
- Closing Date
- Mar 05, 2019
- MLS#
- G5009839
- Property Style
- Single Family
- Architectural Style
- Traditional
- Year Built
- 1994
- Bedrooms
- 4
- Bathrooms
- 3.5
- Baths Half
- 1
- Living Area
- 2,800
- Lot Size
- 43,500
- Acres
- 1
- Total Acreage
- 1/2 Acre to 1 Acre
- Legal Subdivision Name
- Trails Of Montverde Sub
- MLS Area Major
- Montverde
Property Description
ROOMY, RELAXING AND READY!!! COME BE AWED BY this amazing property located in the rolling hills at Trails of Montverde. This 4 Bedroom 3.5 Bath is spacious, has a long list of extras that include: Remodeled Kitchen w/42" cabinets featuring crown molding, upper lighting and surface lighting for GOLDEN TIGER GRANITE counter tops. Farm type copper sink w/matching faucets located on an large island with loads of storage. Commercial Size Ref., Induction Cook Top, Double Drawer Dishwasher, B/I Oven w/Steam Assist Cooking and Convection Microwave. Kitchen overlooks Large Lanai w/ Lagoon Type heated Pool. Back of property abuts, to a 20 Acre Common Area w/beautiful pond, Riding arena and Trails throughout the development. Master Suite includes large walk in closet with California Closet Storage. Master Bath has been updated with double sinks and large soaking tub & separate Shower Stall. Split Bedroom plan that features Jr. Suite with access to pool and lanai. Third and Fourth bedroom has Jack & Jill Bath. Attached is a 2.5 Garage under H/A which includes a 11' X 14' room for Hobby or Office. w/approximate 200 cubic ft. of IKEA cabinets & 10 Ft. of work space. Second garage attached from the pool area is an OUTSTANDING 28' X 42' 4 CAR GARAGE, could hold more. Tinker to your hearts content in this expansive garage & workshop. Long list of extras that has been attached in the MLS. Don't delay in making your appointment, call today for a personal tour of this INSPIRING HOME.
Additional Information
- Taxes
- $3947
- Minimum Lease
- 2+ Years
- HOA Fee
- $325
- HOA Payment Schedule
- Annually
- Location
- Gentle Sloping, In County, Paved, Zoned for Horses
- Community Features
- Deed Restrictions, Horses Allowed
- Property Description
- One Story
- Zoning
- R-1
- Interior Layout
- Cathedral Ceiling(s), Ceiling Fans(s), Eat-in Kitchen, High Ceilings, Skylight(s), Solid Surface Counters, Solid Wood Cabinets, Split Bedroom, Thermostat, Walk-In Closet(s), Window Treatments
- Interior Features
- Cathedral Ceiling(s), Ceiling Fans(s), Eat-in Kitchen, High Ceilings, Skylight(s), Solid Surface Counters, Solid Wood Cabinets, Split Bedroom, Thermostat, Walk-In Closet(s), Window Treatments
- Floor
- Carpet, Hardwood, Slate
- Appliances
- Built-In Oven, Convection Oven, Cooktop, Dishwasher, Dryer, Electric Water Heater, Range Hood, Refrigerator, Washer, Water Softener
- Utilities
- Cable Available, Electricity Available, Electricity Connected, Public, Sprinkler Well, Underground Utilities
- Heating
- Central, Electric, Zoned
- Air Conditioning
- Central Air, Zoned
- Exterior Construction
- Block, Stucco, Wood Frame
- Exterior Features
- Irrigation System, Sliding Doors, Storage
- Roof
- Shingle
- Foundation
- Slab
- Pool
- Private
- Pool Type
- Auto Cleaner, Child Safety Fence, Heated, In Ground, Screen Enclosure
- Garage Carport
- 5+ Car Garage, Golf Cart Garage
- Garage Spaces
- 7
- Garage Features
- Driveway, Garage Door Opener, Garage Faces Side, Golf Cart Garage, Oversized
- Garage Dimensions
- 26x30
- Elementary School
- Grassy Lake Elementary
- Middle School
- East Ridge Middle
- High School
- Lake Minneola High
- Pets
- Allowed
- Pet Size
- Large (61-100 Lbs.)
- Flood Zone Code
- X
- Parcel ID
- 09-22-26-150000005200
- Legal Description
- TRAILS OF MONTVERDE SUB LOT 52 PB 28 PGS 6-11 ORB 2463 PG 2
Mortgage Calculator
Listing courtesy of MORRIS REALTY AND INVESTMENTS. Selling Office: RE/MAX DOWNTOWN.
StellarMLS is the source of this information via Internet Data Exchange Program. All listing information is deemed reliable but not guaranteed and should be independently verified through personal inspection by appropriate professionals. Listings displayed on this website may be subject to prior sale or removal from sale. Availability of any listing should always be independently verified. Listing information is provided for consumer personal, non-commercial use, solely to identify potential properties for potential purchase. All other use is strictly prohibited and may violate relevant federal and state law. Data last updated on
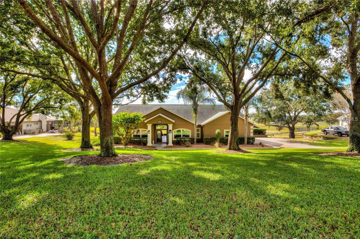
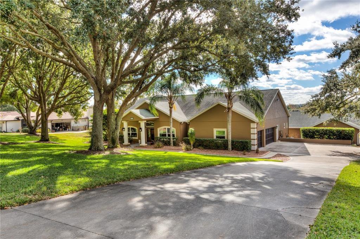
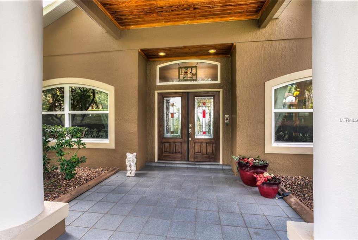
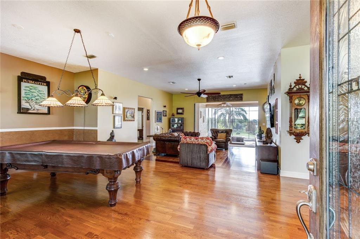
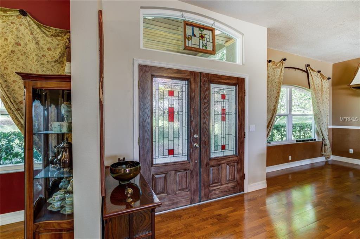
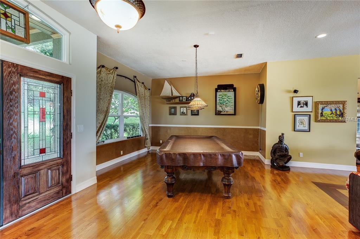

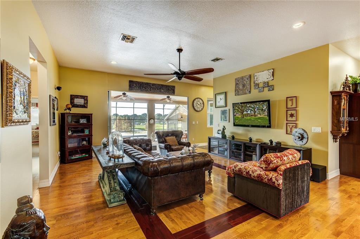

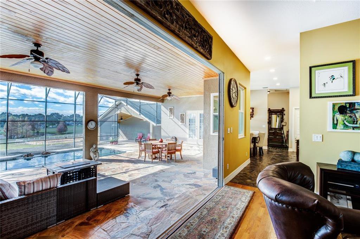
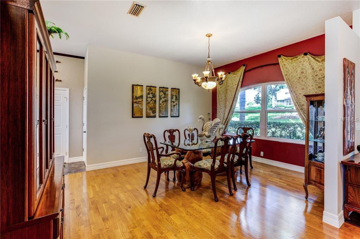

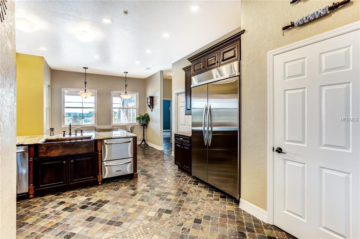
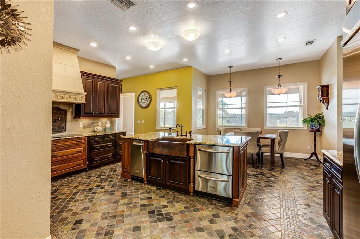
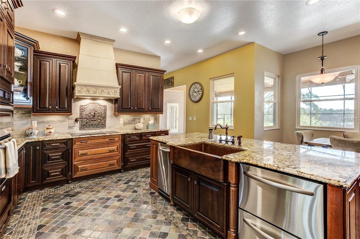
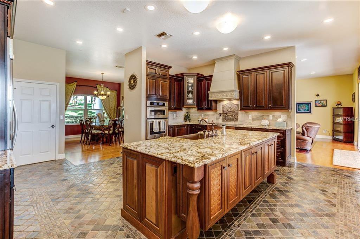
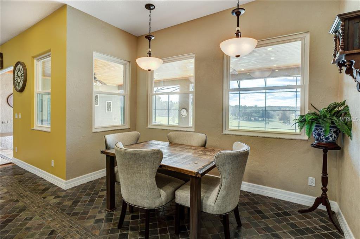

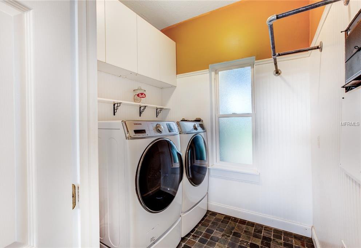
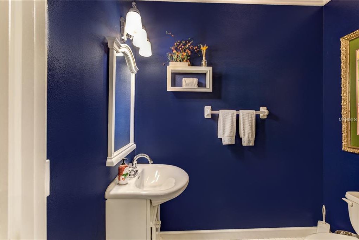
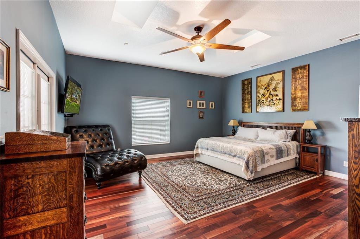
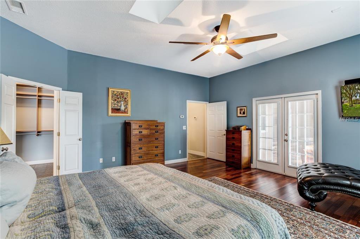

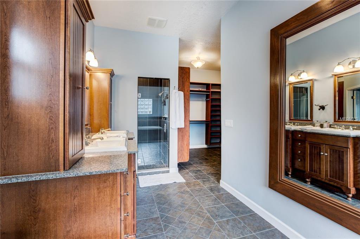
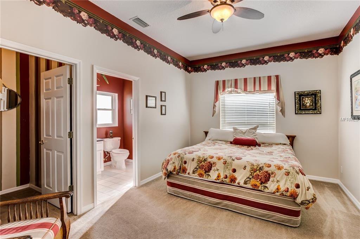
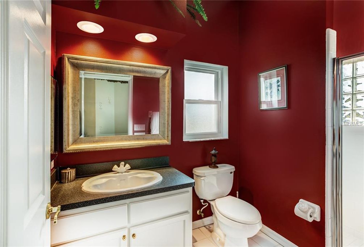
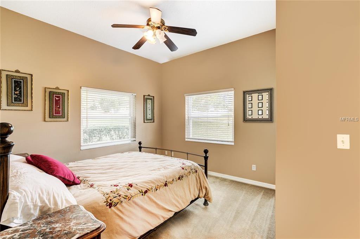
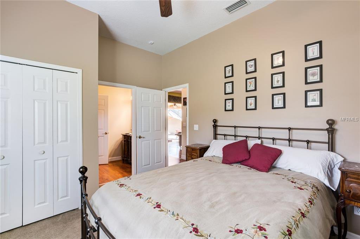
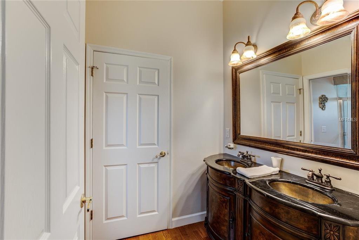
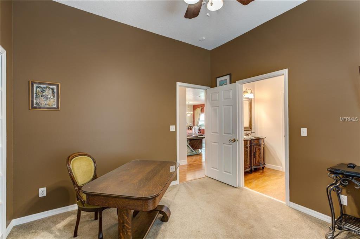
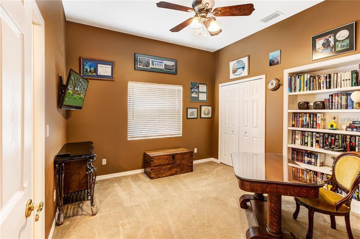
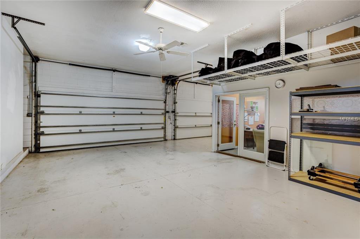
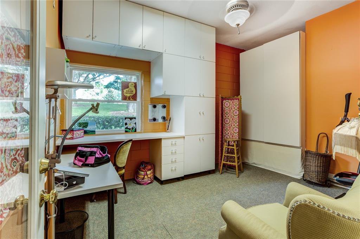
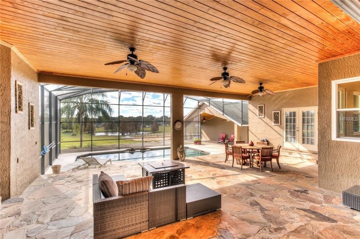
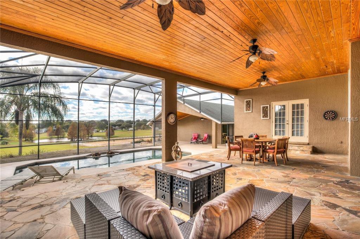
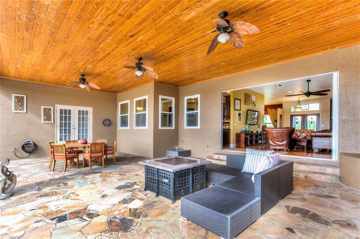

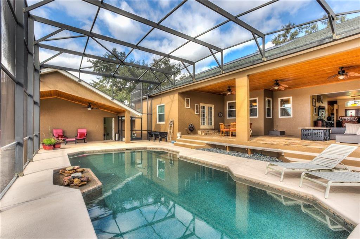
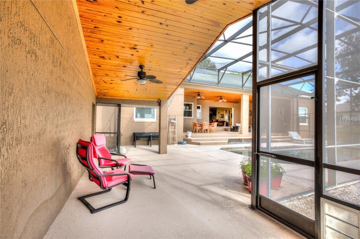
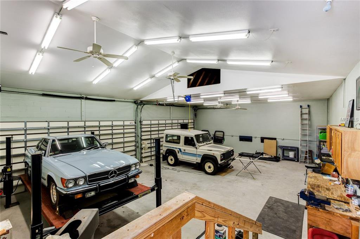
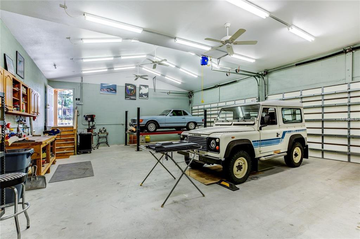
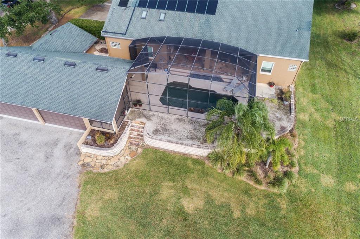
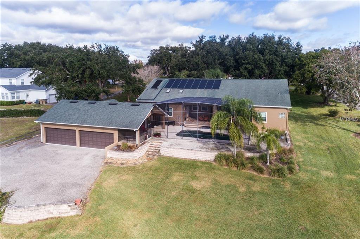
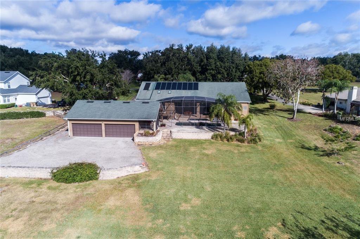
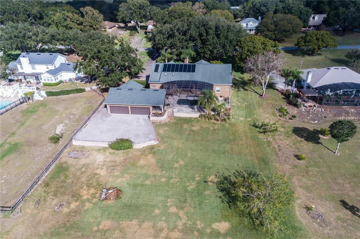


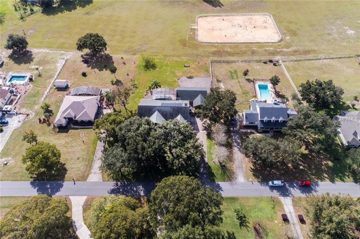
/u.realgeeks.media/belbenrealtygroup/400dpilogo.png)