414 Victoria Hills Drive, Deland, FL 32724
- $275,000
- 3
- BD
- 2
- BA
- 2,268
- SqFt
- Sold Price
- $275,000
- List Price
- $289,900
- Status
- Sold
- Closing Date
- Jan 29, 2020
- MLS#
- G5009542
- Property Style
- Single Family
- Year Built
- 2004
- Bedrooms
- 3
- Bathrooms
- 2
- Living Area
- 2,268
- Lot Size
- 8,125
- Acres
- 0.19
- Total Acreage
- Up to 10, 889 Sq. Ft.
- Legal Subdivision Name
- Victoria Park Increment 02
- MLS Area Major
- Deland
Property Description
BACK ON THE MARKET...Welcome To The Duke Model; The Most Popular Model, In One Of The Most Sought After Communities In DeLand - Victoria Park. You Will Love This Home. The 3/2 Duke Has A Very Open Floor Plan Concept With A Formal Dining Room And A Separate Formal Living Room/Den/Office. This 2004 Home Has Been Completely Repainted Inside And Out. Granite Has Been Installed In The Kitchen Along With A Brand New Stainless Steel Undermount Sink. This Home Sits Nestled In A Stand Of Shade Trees Right On The Golf Course To Give You An Awesome View Of Nature In The Back Of Your Home. You Can Actually Relax In Your Own In Ground Hot Tub Inside A Giant Pool Cage After A Hard Day At Work And Enjoy Mother Nature. You Will Appreciate The Designer Porcelain Tile Throughout Your New Home. Some Of The Upgrades With The Tile Are Triple Sliding Glass Doors To Enhance Your View Of The Golf Course, Tray Ceilings In The Master Bedroom, An Enlarged Master Bedroom Closet Just To Name A Few. It Doesn't Get Much Better Than That. This Is The Lowest Priced One Story Home On The Golf Course In Victoria Park Right Now So Don't Hesitate To Come See This Awesome Home And Miss Out On A Great Opportunity.
Additional Information
- Taxes
- $5365
- Minimum Lease
- No Minimum
- HOA Fee
- $486
- HOA Payment Schedule
- Quarterly
- Location
- On Golf Course
- Community Features
- No Deed Restriction
- Zoning
- R-1
- Interior Layout
- Ceiling Fans(s), Walk-In Closet(s)
- Interior Features
- Ceiling Fans(s), Walk-In Closet(s)
- Floor
- Ceramic Tile
- Appliances
- Dishwasher, Range, Refrigerator
- Utilities
- Electricity Connected, Sewer Connected
- Heating
- Electric
- Air Conditioning
- Central Air
- Exterior Construction
- Stucco
- Exterior Features
- Irrigation System
- Roof
- Shingle
- Foundation
- Slab
- Pool
- No Pool
- Garage Carport
- 2 Car Garage
- Garage Spaces
- 2
- Garage Dimensions
- 22x20
- Pets
- Allowed
- Flood Zone Code
- X
- Parcel ID
- 35-17-30-02-02-1710
- Legal Description
- LOT 171 VICTORIA PARK INCREMENT TWO SOUTHWEST MB 50 PGS 145-149 INC PER OR 5416 PG 2445 PER OR 5479 PGS 3096-3097 PER OR 5995 PG 2611-2612 PER OR 6146 PG 0043
Mortgage Calculator
Listing courtesy of ERA GRIZZARD REAL ESTATE. Selling Office: ERA GRIZZARD REAL ESTATE.
StellarMLS is the source of this information via Internet Data Exchange Program. All listing information is deemed reliable but not guaranteed and should be independently verified through personal inspection by appropriate professionals. Listings displayed on this website may be subject to prior sale or removal from sale. Availability of any listing should always be independently verified. Listing information is provided for consumer personal, non-commercial use, solely to identify potential properties for potential purchase. All other use is strictly prohibited and may violate relevant federal and state law. Data last updated on
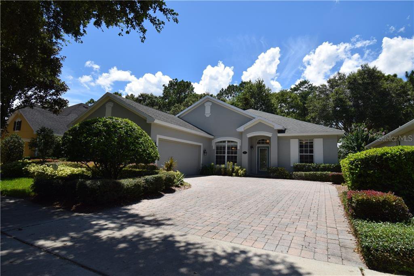
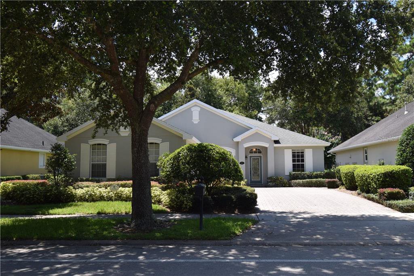

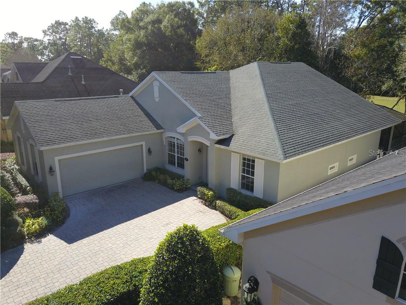
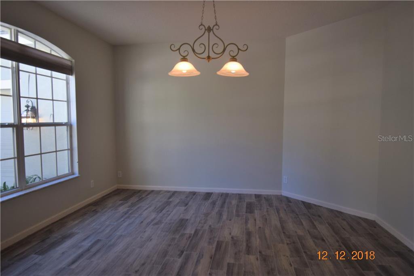
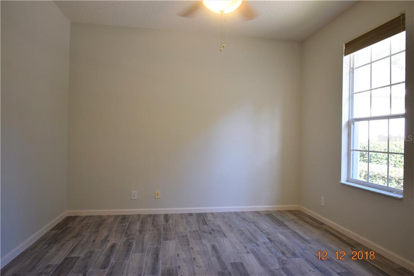
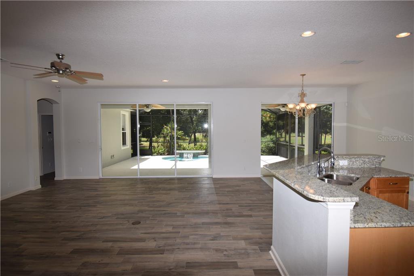
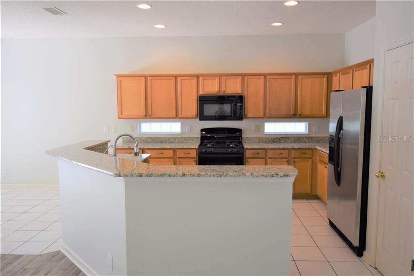
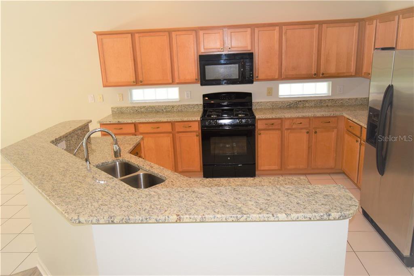
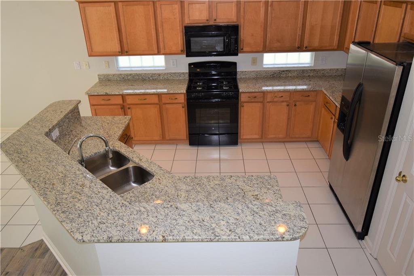
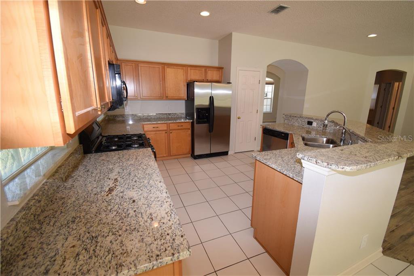
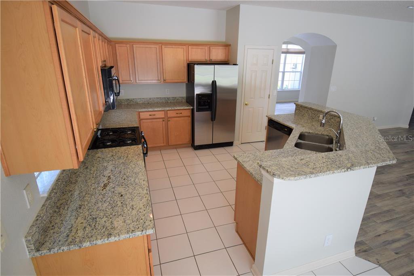

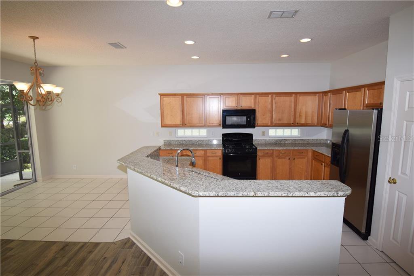
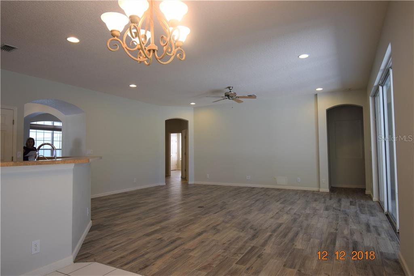
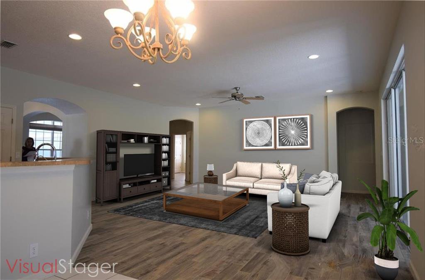
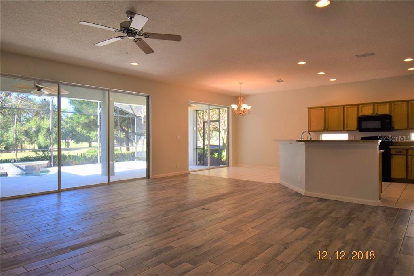
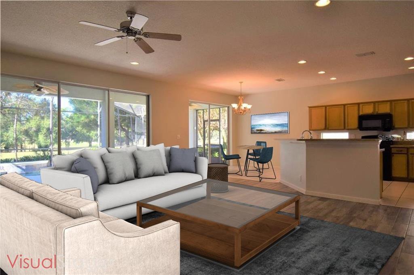
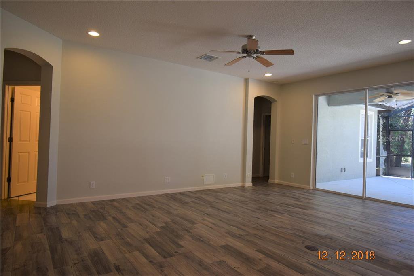
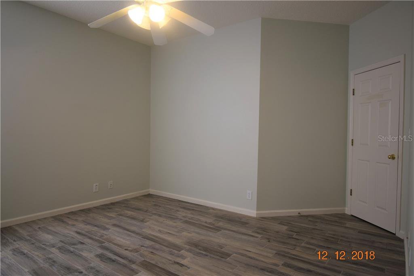

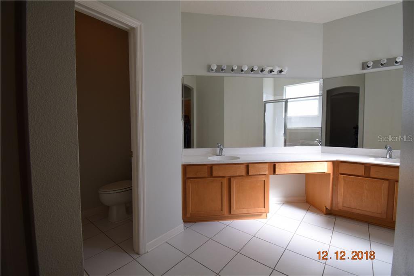

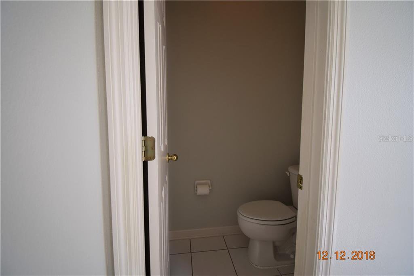
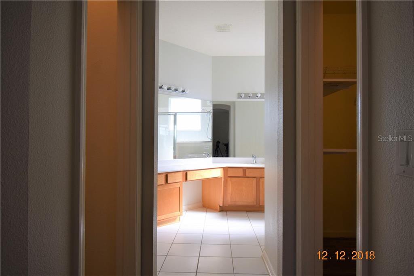
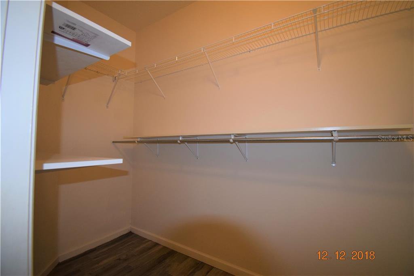
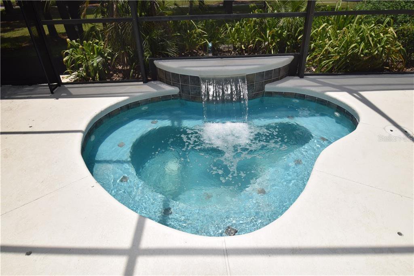
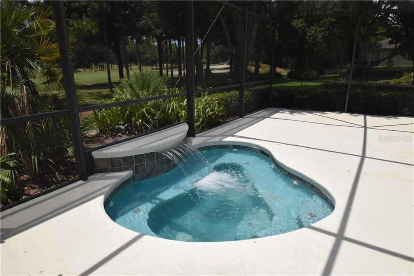
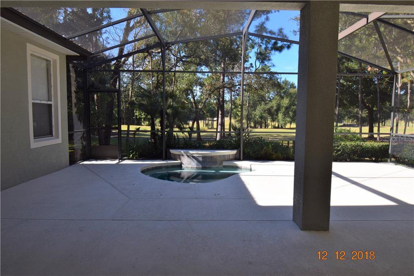

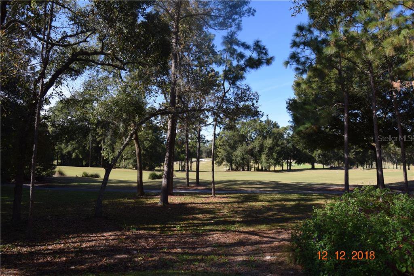
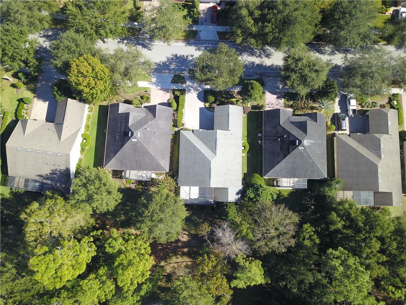

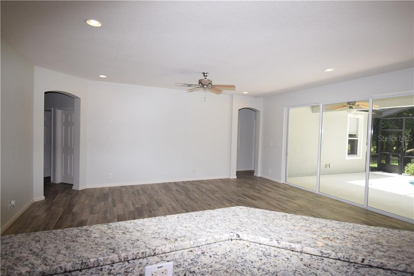


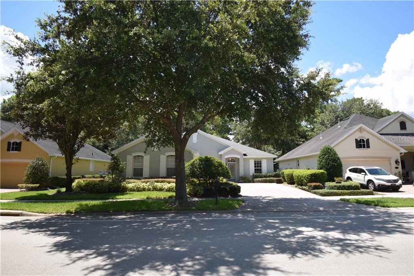
/u.realgeeks.media/belbenrealtygroup/400dpilogo.png)