12245 Still Meadow Drive, Clermont, FL 34711
- $367,500
- 4
- BD
- 4.5
- BA
- 3,632
- SqFt
- Sold Price
- $367,500
- List Price
- $369,900
- Status
- Sold
- Closing Date
- Feb 22, 2019
- MLS#
- G5009184
- Property Style
- Single Family
- Architectural Style
- Contemporary, Florida
- Year Built
- 2006
- Bedrooms
- 4
- Bathrooms
- 4.5
- Baths Half
- 1
- Living Area
- 3,632
- Lot Size
- 11,885
- Acres
- 0.27
- Total Acreage
- 1/4 Acre to 21779 Sq. Ft.
- Legal Subdivision Name
- Bent Tree Ph Ii Sub
- MLS Area Major
- Clermont
Property Description
NEW YEAR - NEW PRICE!! Welcome to this beautiful home boasting over 3,600 Sq.Ft. of living space with 4 BR/4.5 BA + large bonus room that easily converts into a 5th BR. Perfect for a growing family! High atop the hills with panoramic views of Clermont and nightly Disney fireworks! As you make your way through the double entry doors you’ll find a spacious living area with formal dining room opening through an arched entryway to the family room. The family room & kitchen seamlessly combine to create the perfect space for entertaining and family gatherings. The kitchen features granite counters, stainless steel appliances, custom tiled backsplash, prep island, modern open shelving w/42" cabinets, built-in desk/workspace, adjacent breakfast nook and oversized pantry w/extra refrigerator. Customized kitchen windows & large sliding doors were built to accentuate the panoramic views, and open to the partially fenced backyard with pavered patio. Upstairs & downstairs master suites each with a serene sitting area. Spacious upstairs master bath with dual sink vanity & linen cabinets, huge walk-in shower & two walk-in closets. Easily accommodate overnight guests in the downstairs master suite, or make it the perfect in-law suite. This home has an open custom floor plan, unlike any other in the neighborhood! Additional features include 2nd floor laundry, double pane low-e windows, security cameras & more. Located close to shopping, dining, schools and Historical Downtown Clermont. Call now to schedule your showing!
Additional Information
- Taxes
- $2849
- Minimum Lease
- No Minimum
- HOA Fee
- $325
- HOA Payment Schedule
- Annually
- Location
- In County
- Community Features
- Deed Restrictions, Sidewalks
- Property Description
- Two Story
- Zoning
- R-2
- Interior Layout
- Built in Features, Ceiling Fans(s), Eat-in Kitchen, High Ceilings, Kitchen/Family Room Combo, Master Downstairs, Open Floorplan, Solid Wood Cabinets, Stone Counters, Tray Ceiling(s), Walk-In Closet(s)
- Interior Features
- Built in Features, Ceiling Fans(s), Eat-in Kitchen, High Ceilings, Kitchen/Family Room Combo, Master Downstairs, Open Floorplan, Solid Wood Cabinets, Stone Counters, Tray Ceiling(s), Walk-In Closet(s)
- Floor
- Carpet, Laminate, Tile
- Appliances
- Dishwasher, Disposal, Dryer, Gas Water Heater, Microwave, Range, Refrigerator, Washer
- Utilities
- BB/HS Internet Available, Cable Connected, Electricity Connected, Phone Available, Public, Sewer Connected
- Heating
- Central, Zoned
- Air Conditioning
- Central Air, Zoned
- Exterior Construction
- Block, Stucco, Wood Frame
- Exterior Features
- Fence, Irrigation System, Sidewalk, Sliding Doors
- Roof
- Shingle
- Foundation
- Slab
- Pool
- No Pool
- Garage Carport
- 2 Car Garage
- Garage Spaces
- 2
- Garage Features
- Garage Door Opener, Oversized
- Garage Dimensions
- 22x25
- Pets
- Allowed
- Flood Zone Code
- X
- Parcel ID
- 32-22-26-200100011700
- Legal Description
- BENT TREE PHASE II SUB LOT 117 PB 53 PG 57-58 ORB 3089 PG 2380
Mortgage Calculator
Listing courtesy of KELLER WILLIAMS CLASSIC III RE. Selling Office: NON-MFRMLS OFFICE.
StellarMLS is the source of this information via Internet Data Exchange Program. All listing information is deemed reliable but not guaranteed and should be independently verified through personal inspection by appropriate professionals. Listings displayed on this website may be subject to prior sale or removal from sale. Availability of any listing should always be independently verified. Listing information is provided for consumer personal, non-commercial use, solely to identify potential properties for potential purchase. All other use is strictly prohibited and may violate relevant federal and state law. Data last updated on


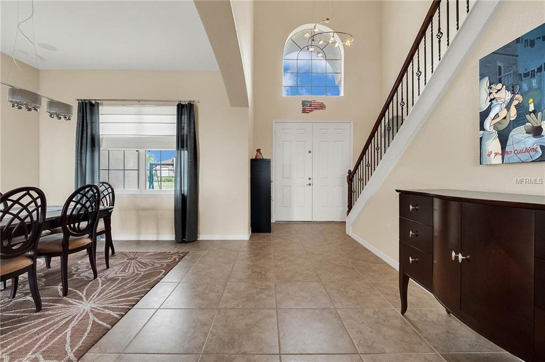
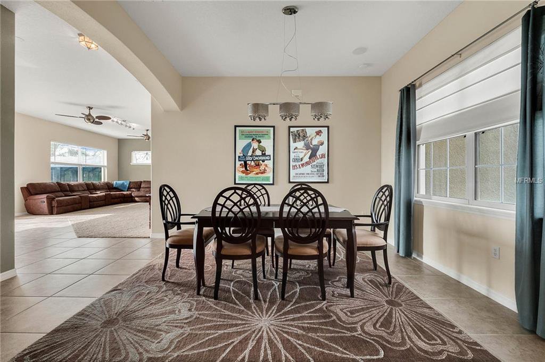

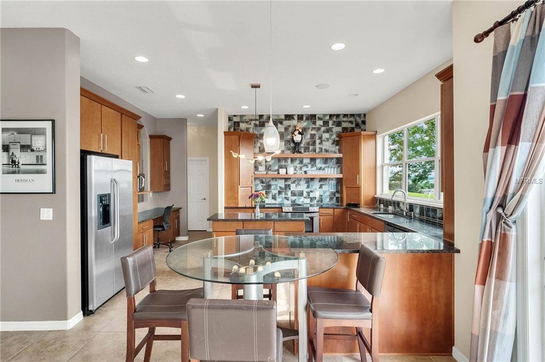


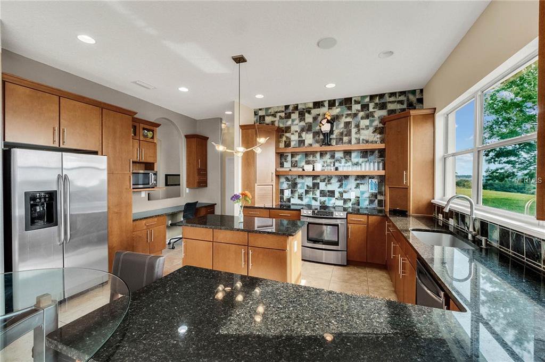
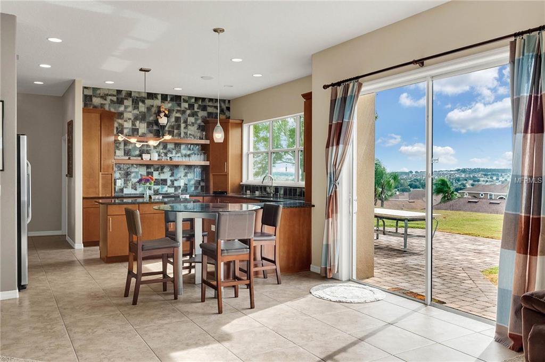

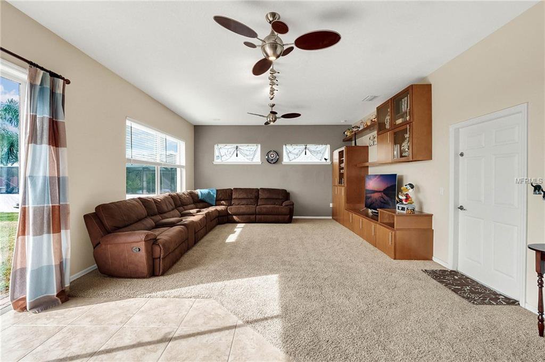
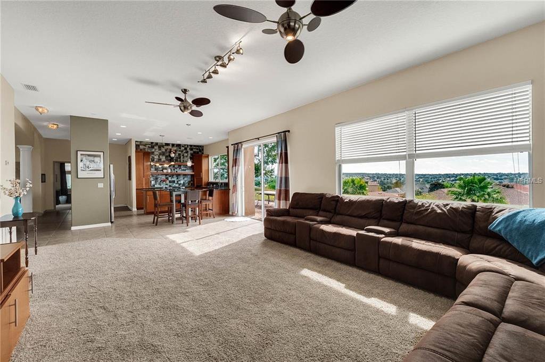
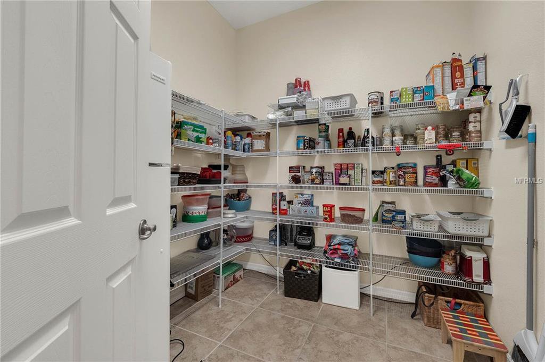
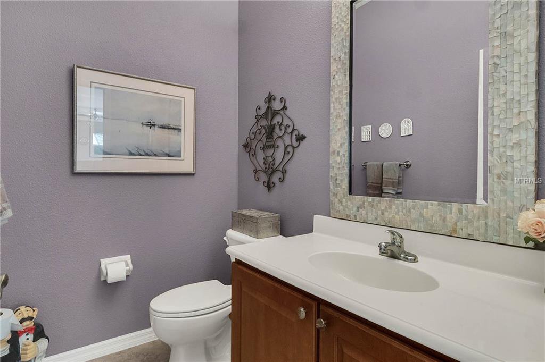


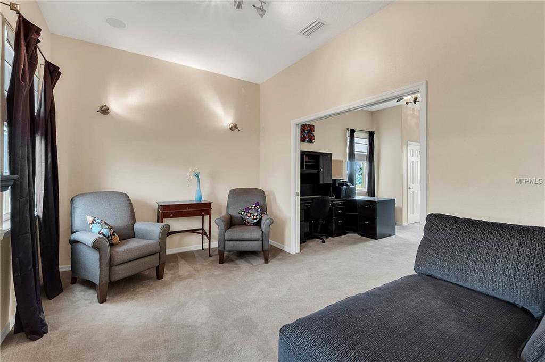
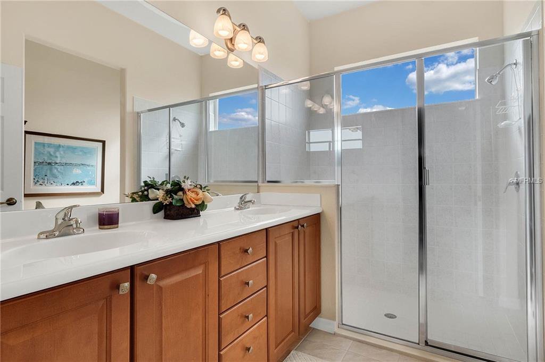


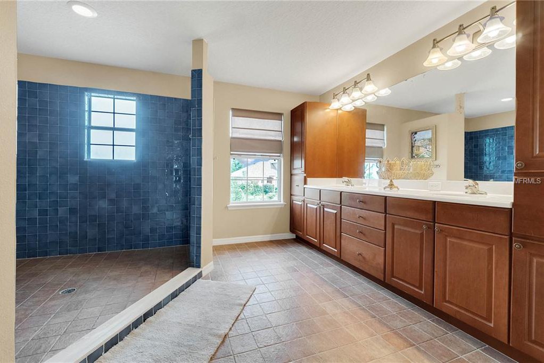

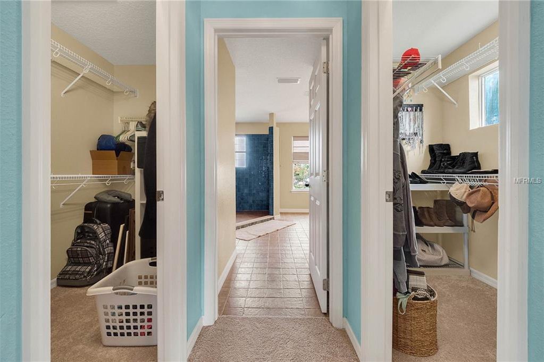


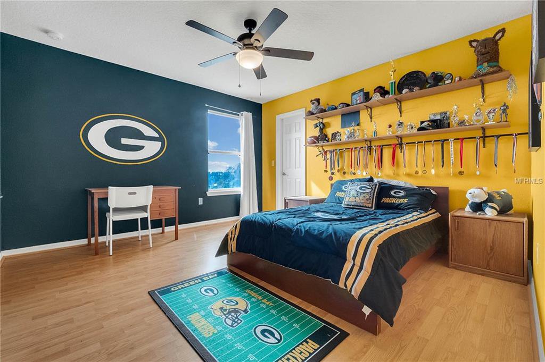
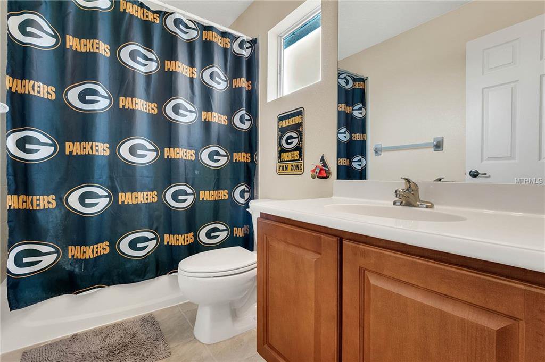

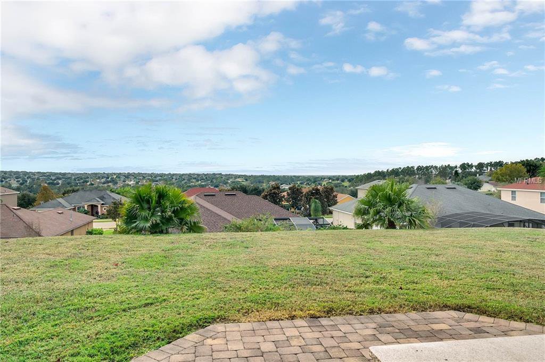

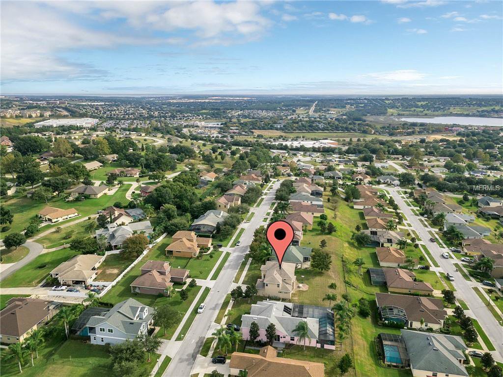
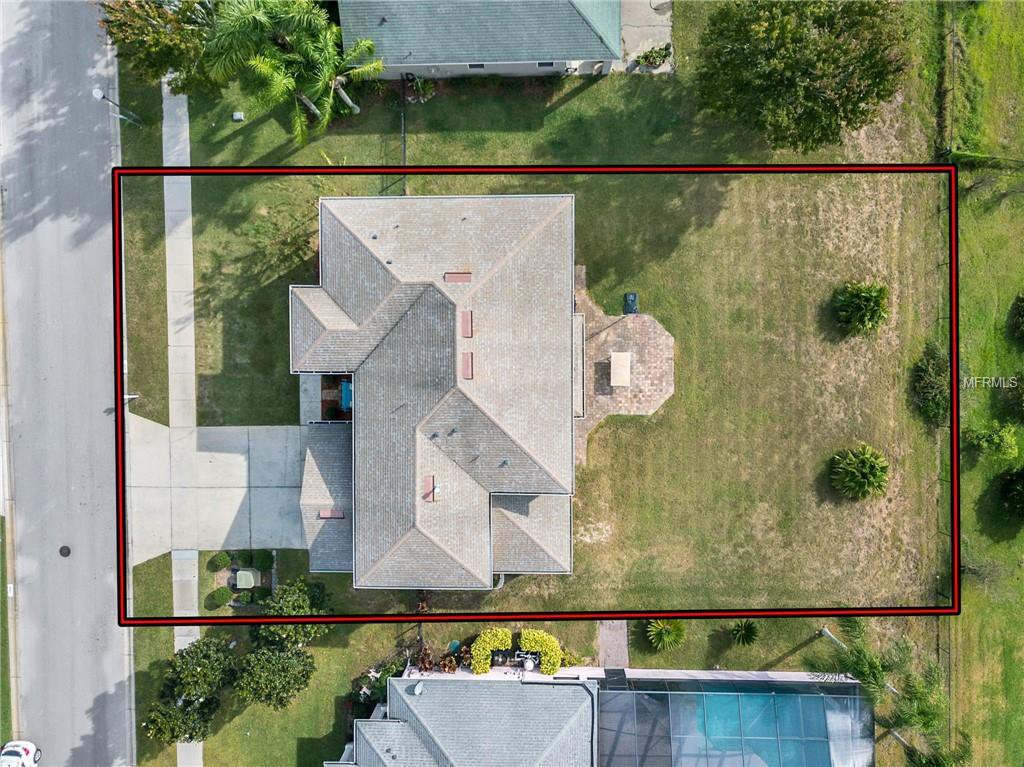
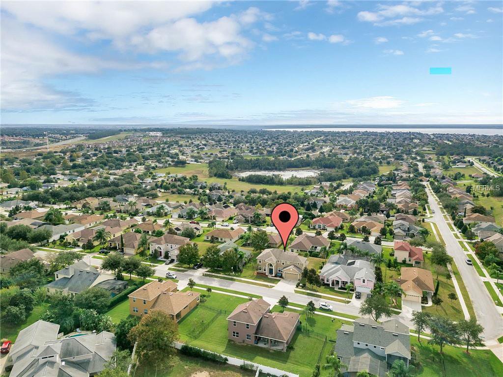

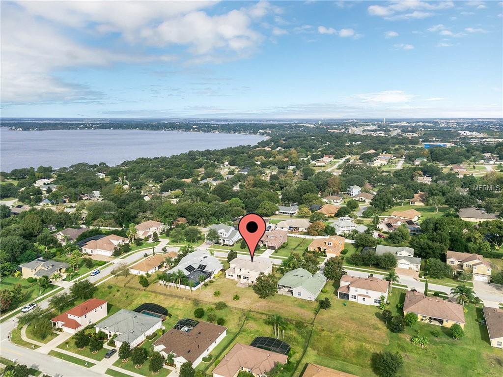
/u.realgeeks.media/belbenrealtygroup/400dpilogo.png)