327 Covered Bridge Drive, Ocoee, FL 34761
- $425,000
- 5
- BD
- 3
- BA
- 3,298
- SqFt
- Sold Price
- $425,000
- List Price
- $439,000
- Status
- Sold
- Closing Date
- Apr 30, 2019
- MLS#
- G5008987
- Property Style
- Single Family
- Architectural Style
- Contemporary
- Year Built
- 2001
- Bedrooms
- 5
- Bathrooms
- 3
- Living Area
- 3,298
- Lot Size
- 9,001
- Acres
- 0.21
- Total Acreage
- Up to 10, 889 Sq. Ft.
- Legal Subdivision Name
- Brookestone 43/47
- MLS Area Major
- Ocoee
Property Description
Experience the security of living in a luxurious gated community, without having to sacrifice your individuality, with this recently renovated 2 story home. Relax in the privacy of your pool patio with a new screen enclosure before strolling along the well-lit neighborhood sidewalks. Come home everyday to a comfortably large kitchen with an abundance of granite counterspace & cabinet access. Wrap-around backsplash & kitchen island kickplate remodeled with stainless steel & glass tiles in creative pattern. Installed all new stainless steel appliances, including range hood & sliding microwave cabinet drawer. The open floor plan of the kitchen, dining, & living rooms create a welcoming & sociable atmosphere. The built-in entertainment center, vaulted ceilings, & crown molding add elegance. The light fixtures, faucets, & door handles have been updated to modern styles in oil-rubbed bronze tones. The master bedroom is upstairs boasting an extra large walk-in closet with built-in cabinetry & a spacious bathroom with double vanity sets. Spare bathroom upstairs breath-taking remodeled with new granite on vanity, vintage brick-inspired tiles on walls, & blue driftwood-inspired tiled on floor. All interior walls painted in light, neutral tones. The whole roof has been replaced. Black mulch continues the look into low-maintenance flowerbeds. The unique color scheme of the pool patio showcases more of your gardening potential. The deep 3 car garage also features a custom painted floor. 1 YR HOME WARRANTY INCLUDED.
Additional Information
- Taxes
- $4350
- Minimum Lease
- No Minimum
- HOA Fee
- $850
- HOA Payment Schedule
- Annually
- Location
- Paved
- Community Features
- Deed Restrictions, Gated, Playground, Tennis Courts, Gated Community
- Zoning
- R-1AAA
- Interior Layout
- Ceiling Fans(s), Crown Molding, Solid Wood Cabinets, Stone Counters, Vaulted Ceiling(s)
- Interior Features
- Ceiling Fans(s), Crown Molding, Solid Wood Cabinets, Stone Counters, Vaulted Ceiling(s)
- Floor
- Ceramic Tile, Laminate
- Appliances
- Dishwasher, Dryer, Microwave, Range, Range Hood, Washer
- Utilities
- Cable Available, Cable Connected, Public
- Heating
- Central
- Air Conditioning
- Central Air
- Exterior Construction
- Block, Stucco
- Exterior Features
- Irrigation System, Sliding Doors
- Roof
- Shingle
- Foundation
- Slab
- Pool
- Private
- Pool Type
- In Ground, Screen Enclosure
- Garage Carport
- 3 Car Garage
- Garage Spaces
- 3
- Garage Features
- Garage Door Opener
- Garage Dimensions
- 21x31
- Pets
- Allowed
- Flood Zone Code
- X
- Parcel ID
- 30-22-28-1000-00-950
- Legal Description
- BROOKESTONE UNIT 1 43/47 LOT 95
Mortgage Calculator
Listing courtesy of ERA GRIZZARD REAL ESTATE. Selling Office: PARADIGM PROPERTY GROUP LLC.
StellarMLS is the source of this information via Internet Data Exchange Program. All listing information is deemed reliable but not guaranteed and should be independently verified through personal inspection by appropriate professionals. Listings displayed on this website may be subject to prior sale or removal from sale. Availability of any listing should always be independently verified. Listing information is provided for consumer personal, non-commercial use, solely to identify potential properties for potential purchase. All other use is strictly prohibited and may violate relevant federal and state law. Data last updated on
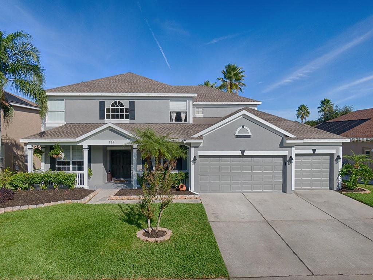
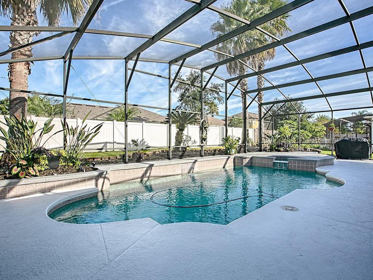
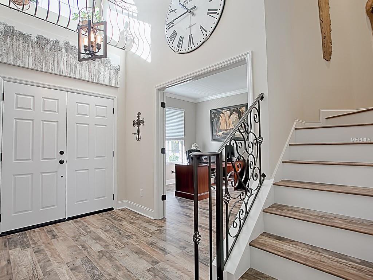
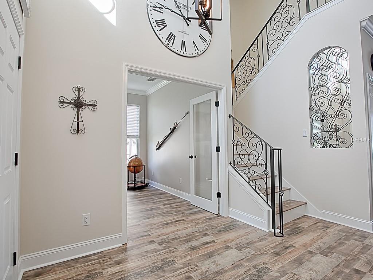
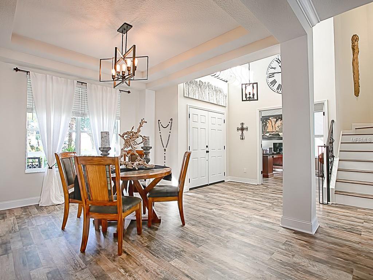
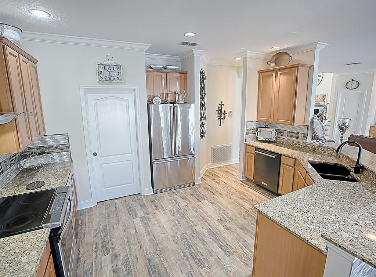
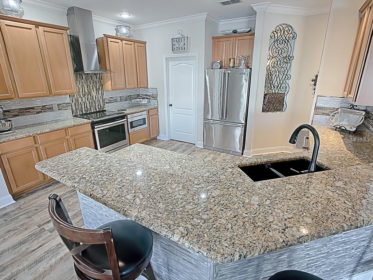
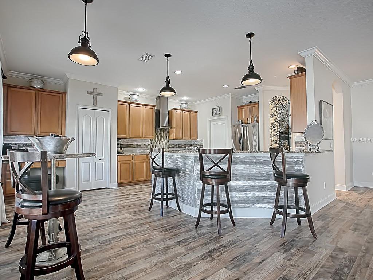
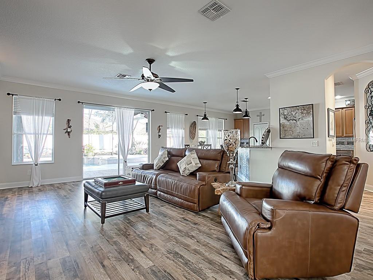
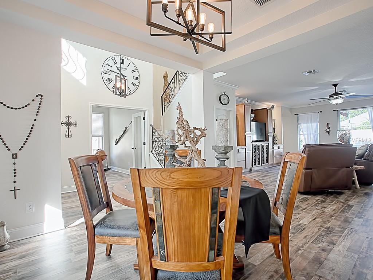
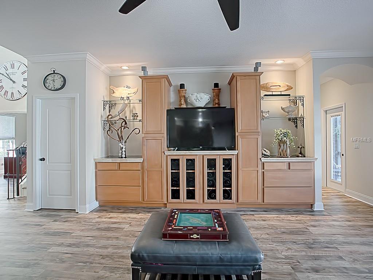
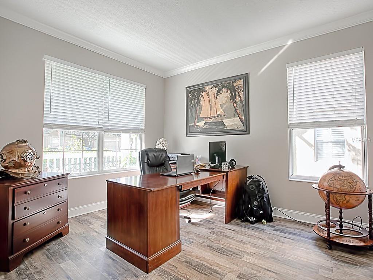
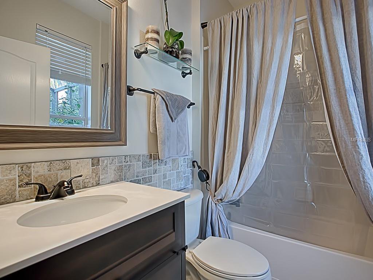
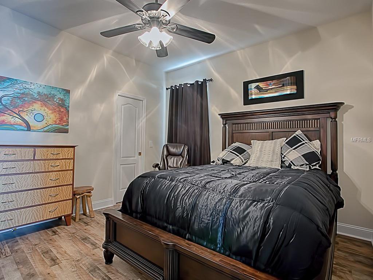
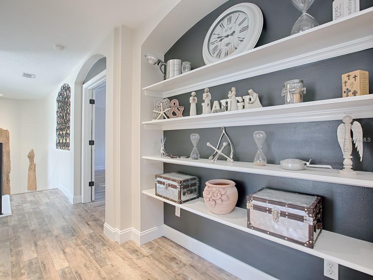
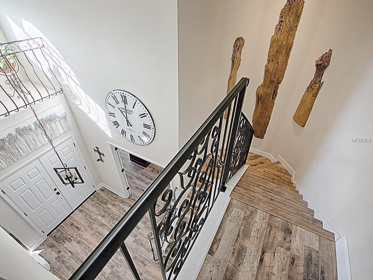
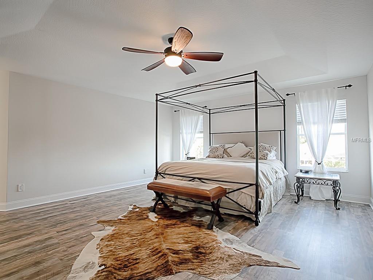
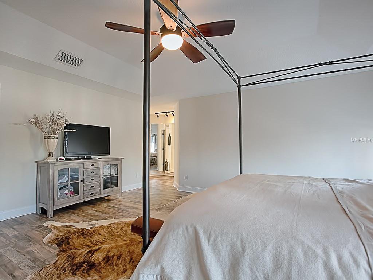
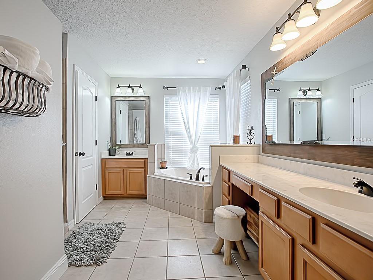
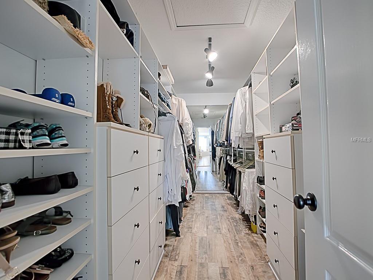
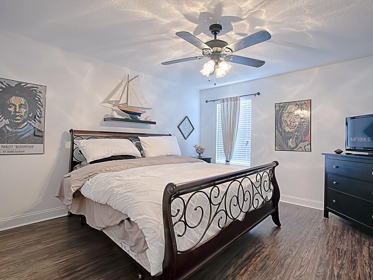
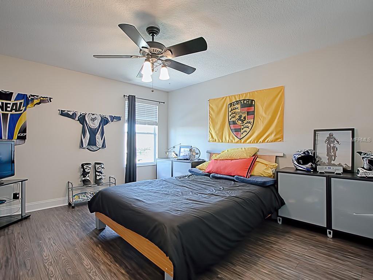
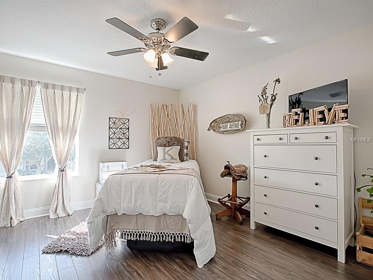
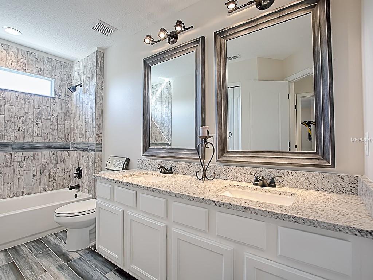
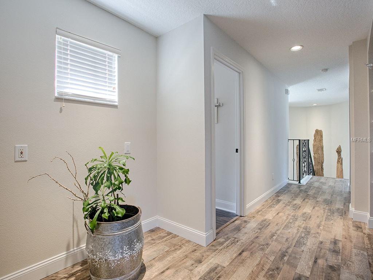
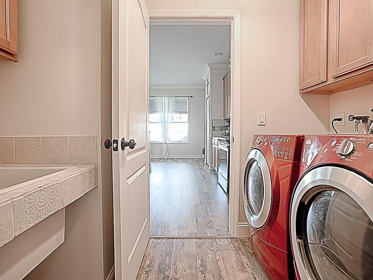
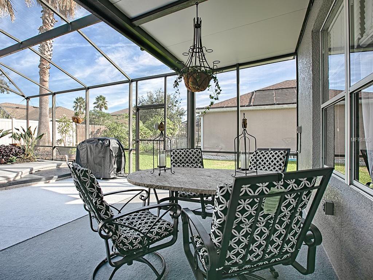
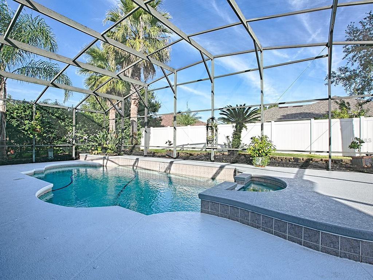
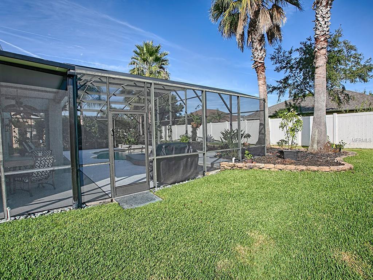
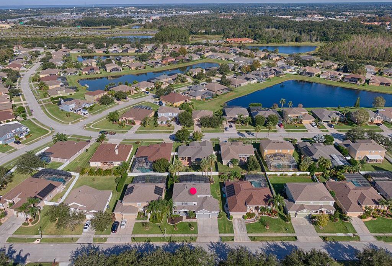
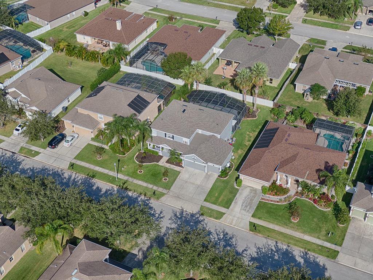
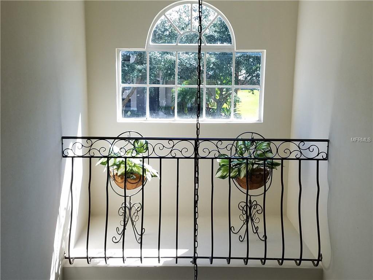
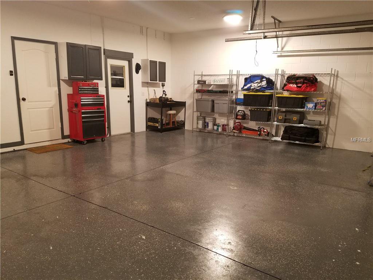

/u.realgeeks.media/belbenrealtygroup/400dpilogo.png)