2041 Isola Bella Boulevard, Mount Dora, FL 32757
- $410,000
- 3
- BD
- 2
- BA
- 2,437
- SqFt
- Sold Price
- $410,000
- List Price
- $419,900
- Status
- Sold
- Closing Date
- Feb 07, 2019
- MLS#
- G5008513
- Property Style
- Single Family
- Architectural Style
- Traditional
- Year Built
- 2005
- Bedrooms
- 3
- Bathrooms
- 2
- Living Area
- 2,437
- Lot Size
- 19,764
- Acres
- 0.45
- Total Acreage
- 1/4 Acre to 21779 Sq. Ft.
- Legal Subdivision Name
- Loch Leven Ph 04 Lt 94
- MLS Area Major
- Mount Dora
Property Description
Wonderful 3 bed, 2 bath, pool home in the exclusive and gated community of Loch Leven. Large, corner lot allows privacy, and is located with an unobstructed lake view. Large Lanai, custom designed salt pool (easy maintenance) with waterfall and inground spa, slate coping and multi-level pavered deck under a screened enclosure. Low maintenance, barrel tile roof (recently cleaned). Three full sized side load garages with a workshop. Paver driveway and sidewalk with accent lighting lead the way to the front door. Inside you’ll appreciate the faux marbled columns, coffered and trayed ceilings, and the beautiful wall mural in a guest bedroom. Large open floor plan, high ceilings, and triple stacked slider opening the entire great room to the pool and Lanai space. The center island kitchen with breakfast bar is open to the main living space. Formal dining room, and a breakfast nook complete the common areas. The split floorplan Master On Suite features a double trayed ceiling, his /hers walk in closets and a private entrance to the pool area. The huge master bath features a garden tub with a double head walk in tiled shower, and two separate his and her sinks. The east wing of the home features two amply sized bedrooms and a full bath with a tub/shower. Most widows throughout are adorned with plantation shutters. All this and more in 2,437 sq.ft. Beautiful, Reasonable and Comfortable. We could go on and on about the elegant fixtures, but you’ll have to come see for yourself.
Additional Information
- Taxes
- $5405
- Minimum Lease
- No Minimum
- HOA Fee
- $1,675
- HOA Payment Schedule
- Annually
- Maintenance Includes
- Common Area Taxes, Maintenance Grounds, Maintenance, Management
- Location
- Corner Lot, City Limits, In County, Level, Oversized Lot, Sidewalk, Paved
- Community Features
- Association Recreation - Owned, Boat Ramp, Deed Restrictions, Fishing, Gated, Park, Playground, Tennis Courts, Water Access, Waterfront, Gated Community, Maintenance Free
- Zoning
- R-1A
- Interior Layout
- Ceiling Fans(s), Crown Molding, High Ceilings, Master Downstairs, Open Floorplan, Solid Surface Counters, Solid Wood Cabinets, Split Bedroom, Thermostat, Tray Ceiling(s), Walk-In Closet(s), Window Treatments
- Interior Features
- Ceiling Fans(s), Crown Molding, High Ceilings, Master Downstairs, Open Floorplan, Solid Surface Counters, Solid Wood Cabinets, Split Bedroom, Thermostat, Tray Ceiling(s), Walk-In Closet(s), Window Treatments
- Floor
- Carpet, Ceramic Tile
- Appliances
- Built-In Oven, Cooktop, Dishwasher, Disposal, Electric Water Heater, Exhaust Fan, Ice Maker, Microwave, Range Hood, Refrigerator, Water Filtration System, Water Softener
- Utilities
- BB/HS Internet Available, Cable Available, Cable Connected, Electricity Connected, Phone Available, Propane, Sewer Connected, Street Lights, Underground Utilities, Water Available
- Heating
- Central, Electric, Heat Pump, Propane
- Air Conditioning
- Central Air
- Exterior Construction
- Block, Stucco
- Exterior Features
- Fence, Irrigation System, Lighting, Rain Gutters, Sidewalk, Sliding Doors
- Roof
- Concrete, Tile
- Foundation
- Slab
- Pool
- Private
- Pool Type
- Gunite, Heated, In Ground, Lighting, Salt Water, Screen Enclosure, Tile
- Garage Carport
- 3 Car Garage
- Garage Spaces
- 3
- Garage Features
- Driveway, Garage Door Opener, Garage Faces Side, Oversized, Workshop in Garage
- Garage Dimensions
- 22x33
- Water View
- Lake
- Pets
- Allowed
- Flood Zone Code
- X
- Parcel ID
- 17-19-27-122000010300
- Legal Description
- LOCH LEVEN PHASE FOUR SUB LOT 103 PB 48 PGS 28-29 ORB 4728 PG 131
Mortgage Calculator
Listing courtesy of SANDY & RAY REALTY LLC. Selling Office: ROBERT SLACK FINE HOMES.
StellarMLS is the source of this information via Internet Data Exchange Program. All listing information is deemed reliable but not guaranteed and should be independently verified through personal inspection by appropriate professionals. Listings displayed on this website may be subject to prior sale or removal from sale. Availability of any listing should always be independently verified. Listing information is provided for consumer personal, non-commercial use, solely to identify potential properties for potential purchase. All other use is strictly prohibited and may violate relevant federal and state law. Data last updated on
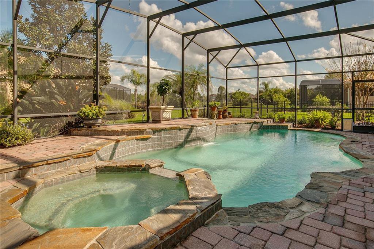
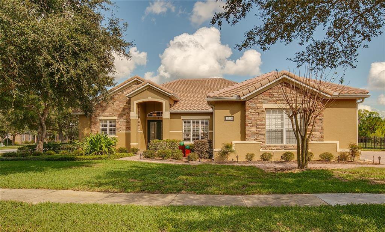
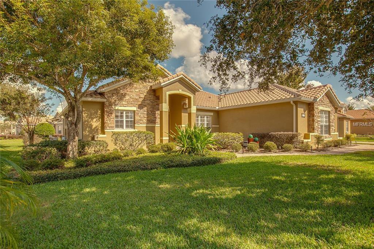
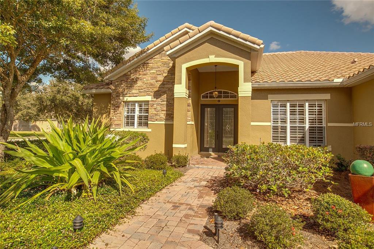
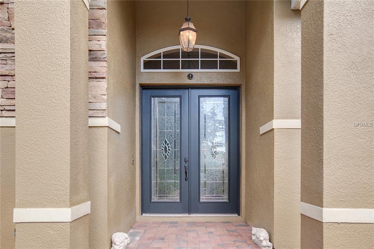
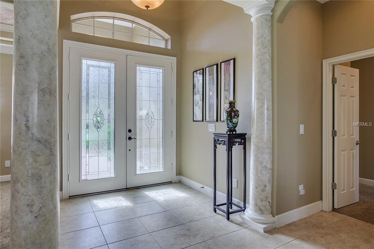
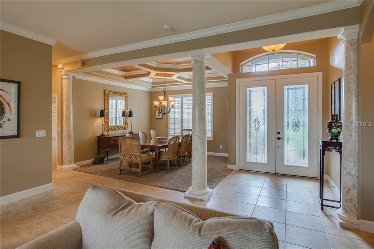
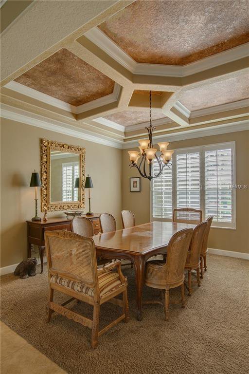

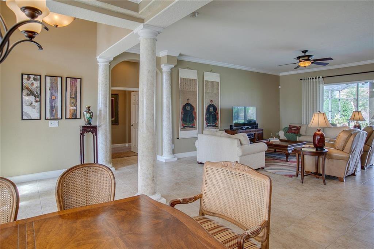
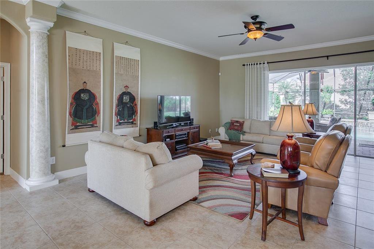
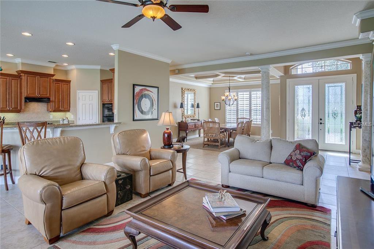

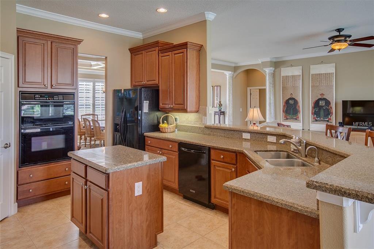
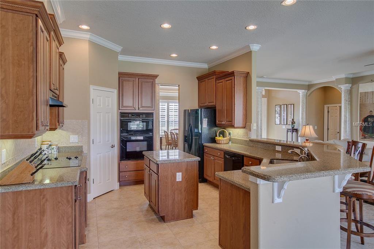
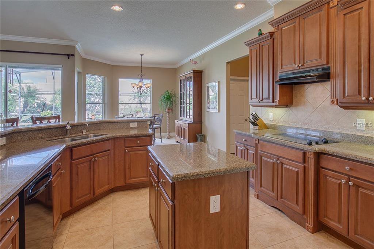
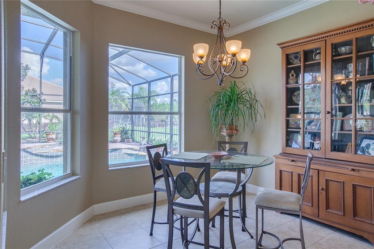
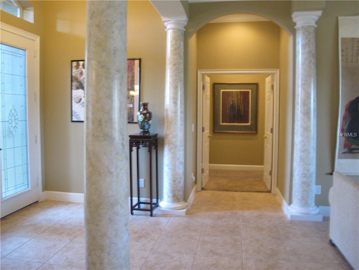

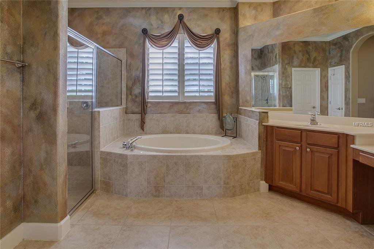
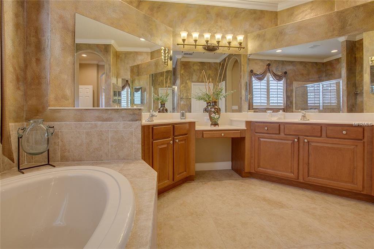

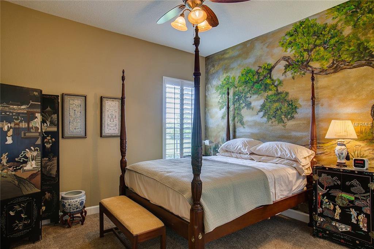
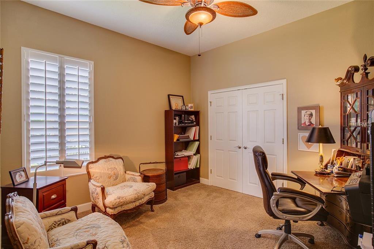
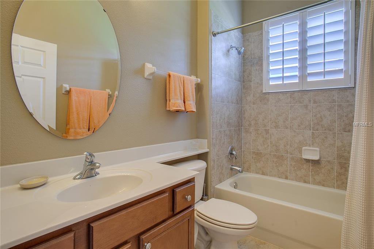
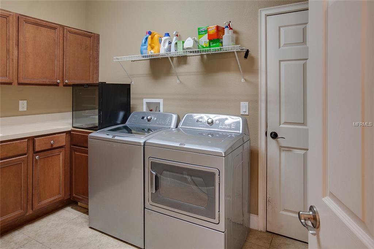
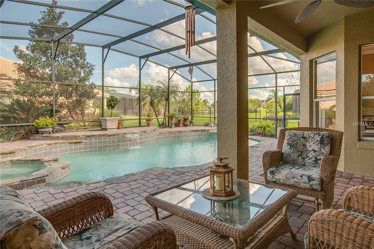
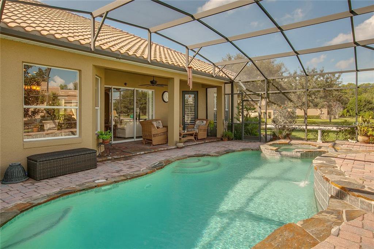
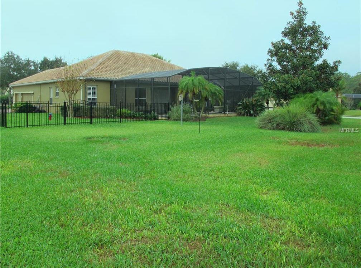
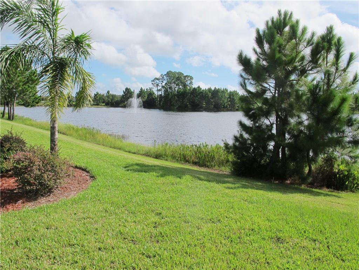
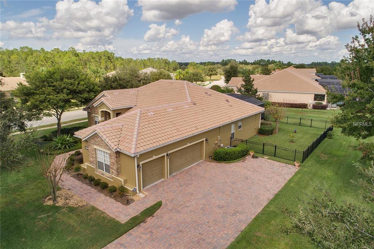
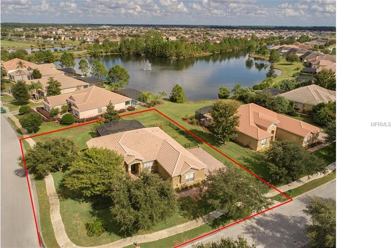
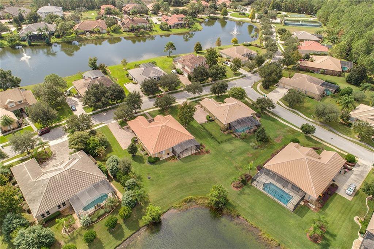
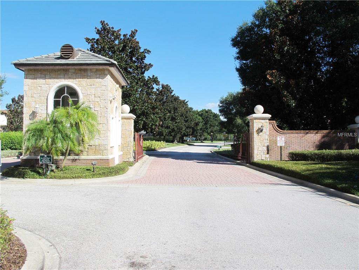
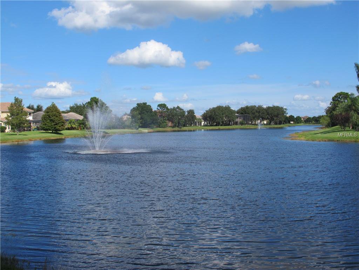
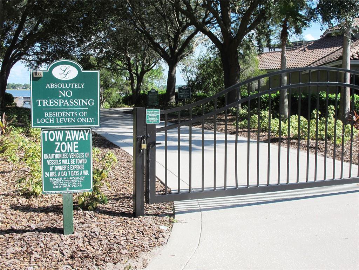
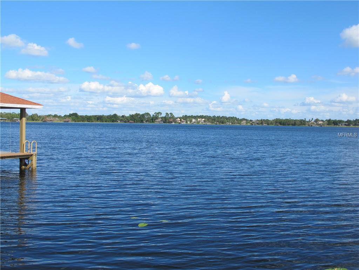
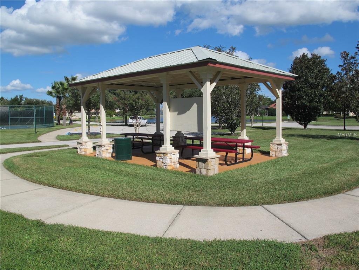
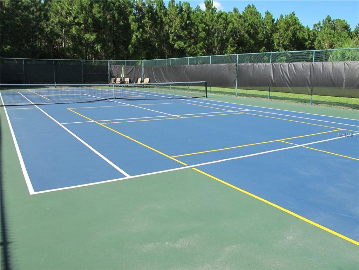

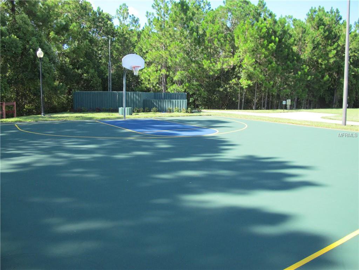
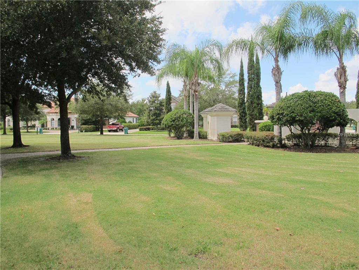
/u.realgeeks.media/belbenrealtygroup/400dpilogo.png)