1120 Kenworth Drive, Apopka, FL 32712
- $250,000
- 4
- BD
- 2
- BA
- 2,216
- SqFt
- Sold Price
- $250,000
- List Price
- $254,900
- Status
- Sold
- Closing Date
- Dec 28, 2018
- MLS#
- G5008423
- Property Style
- Single Family
- Architectural Style
- Contemporary
- Year Built
- 1994
- Bedrooms
- 4
- Bathrooms
- 2
- Living Area
- 2,216
- Lot Size
- 9,374
- Acres
- 0.22
- Total Acreage
- 1/4 Acre to 21779 Sq. Ft.
- Legal Subdivision Name
- Kelly Park Hills South Ph 01
- MLS Area Major
- Apopka
Property Description
This home has everything you have been looking for! Located in the desirable community of Kelly Park Hills subdivision, No pesky HOA, minutes away from the 429, Restaurants, Shopping & Northwest Recreation Complex. This facility is over 180 acres with walking trails, flag football, lacrosse, basketball, volleyball, tennis, baseball, soccer & more. Come see this beautiful 4 bedroom 2 bath pool home, freshly painted inside and out. The pool was installed in Feb. 2011, wood floors installed in Living room, Dining room and Family room, a new salt water pool chlorination system as of Feb 2018, & a new pool pump in Aug. 2018. It is located on a nice quarter acre lot with new privacy fence installed only 4 years ago. New architectural shingle roof & gutters were installed in Jan. 2015, a new 5 ton AC unit installed in 2010, and new Double Pane, Low E windows installed in 2009 with a transferable lifetime warranty. Also has a new quiet garage door open that you can link to your phone, a Security system with exterior camera's for added security. Both bathrooms have been remodeled & the Master bath features a large garden tub & frameless glass shower enclosure. All the big maintenance items & upgrades have already been completed for you. Just come home and enjoy the tropical setting surrounding of the beautiful pool, fire pit & inground landscape lighting. Even the septic tank has been pumped out in July 2018 & it has a large shed for extra storage space for your lawn and pool equipment. Come see it today!
Additional Information
- Taxes
- $1852
- Minimum Lease
- 8-12 Months
- Location
- Sidewalk, Paved
- Community Features
- No Deed Restriction
- Property Description
- One Story
- Zoning
- R-T-1
- Interior Layout
- Cathedral Ceiling(s), Ceiling Fans(s), Kitchen/Family Room Combo, Open Floorplan, Split Bedroom, Thermostat, Walk-In Closet(s)
- Interior Features
- Cathedral Ceiling(s), Ceiling Fans(s), Kitchen/Family Room Combo, Open Floorplan, Split Bedroom, Thermostat, Walk-In Closet(s)
- Floor
- Carpet, Ceramic Tile, Wood
- Appliances
- Dishwasher, Disposal, Electric Water Heater, Microwave, Range, Refrigerator
- Utilities
- BB/HS Internet Available, Cable Connected, Electricity Connected, Fire Hydrant, Phone Available, Public, Street Lights
- Heating
- Central, Electric
- Air Conditioning
- Central Air
- Exterior Construction
- Block, Stucco
- Exterior Features
- Fence, Irrigation System, Lighting, Sidewalk, Sliding Doors
- Roof
- Shingle
- Foundation
- Slab
- Pool
- Private
- Pool Type
- Auto Cleaner, Gunite, In Ground, Salt Water
- Garage Carport
- 2 Car Garage
- Garage Spaces
- 2
- Garage Features
- Garage Door Opener
- Garage Dimensions
- 26X26
- Flood Zone Code
- X
- Parcel ID
- 17-20-28-4117-00-110
- Legal Description
- KELLY PARK HILLS SOUTH PHASE 1 31/32 LOT11
Mortgage Calculator
Listing courtesy of CHARLES RUTENBERG REALTY ORLANDO. Selling Office: KELLER WILLIAMS AT THE PARKS.
StellarMLS is the source of this information via Internet Data Exchange Program. All listing information is deemed reliable but not guaranteed and should be independently verified through personal inspection by appropriate professionals. Listings displayed on this website may be subject to prior sale or removal from sale. Availability of any listing should always be independently verified. Listing information is provided for consumer personal, non-commercial use, solely to identify potential properties for potential purchase. All other use is strictly prohibited and may violate relevant federal and state law. Data last updated on
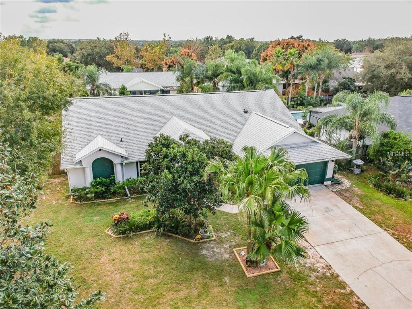
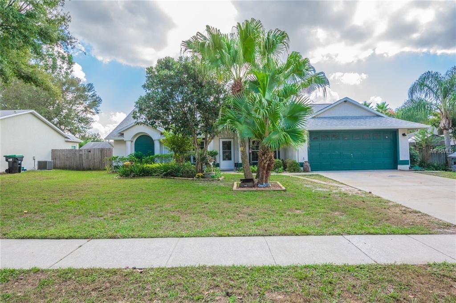
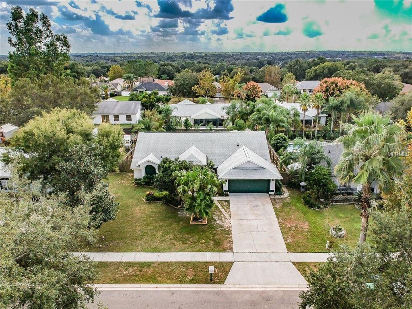
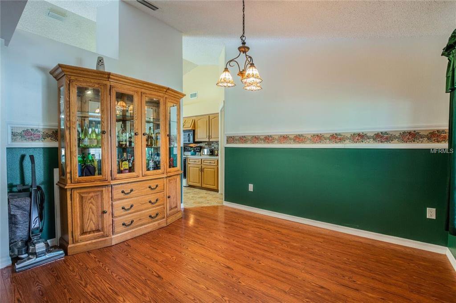
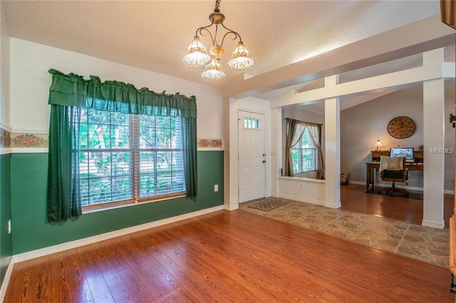
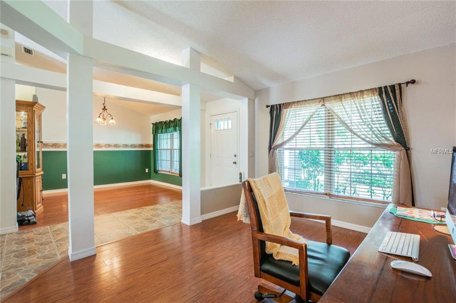
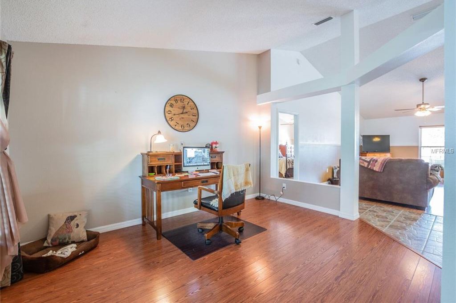
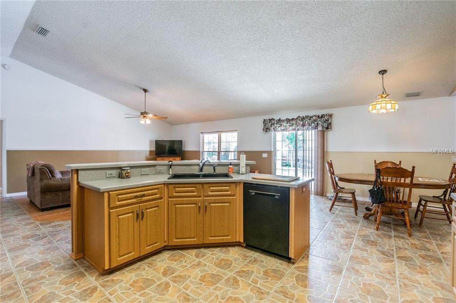
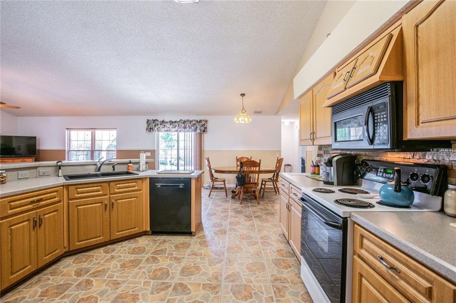
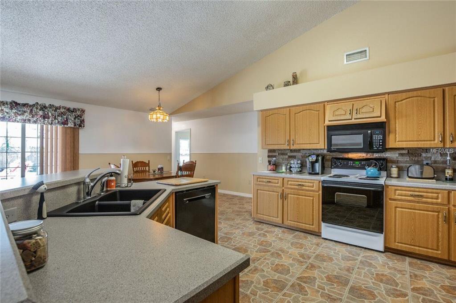
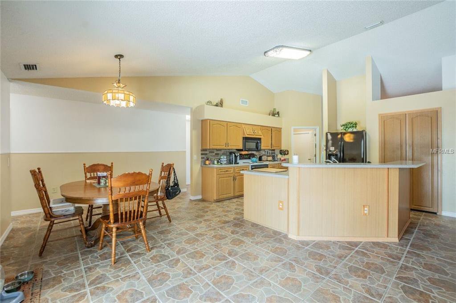
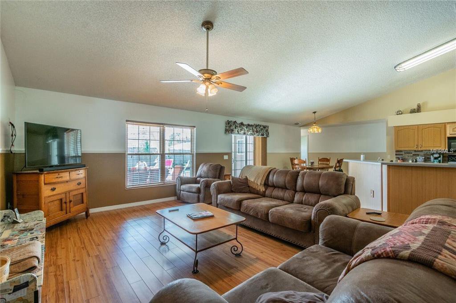
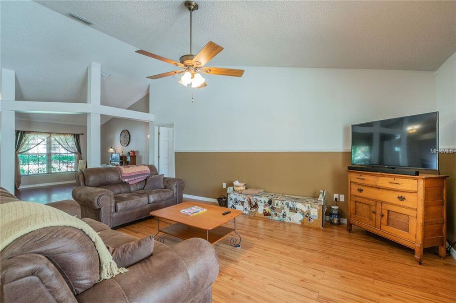
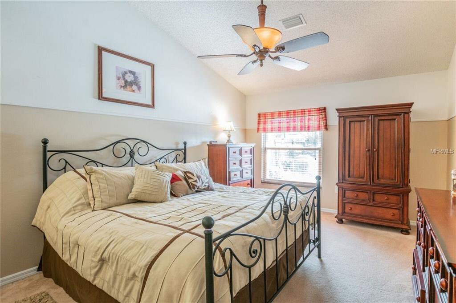
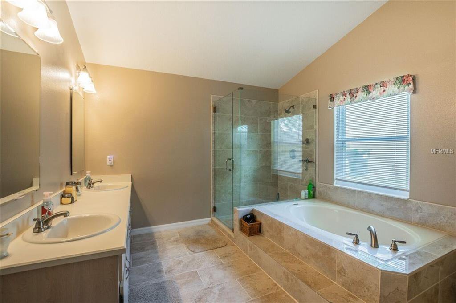
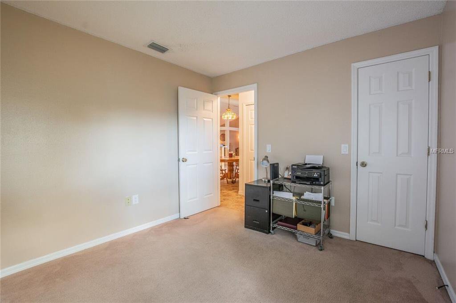
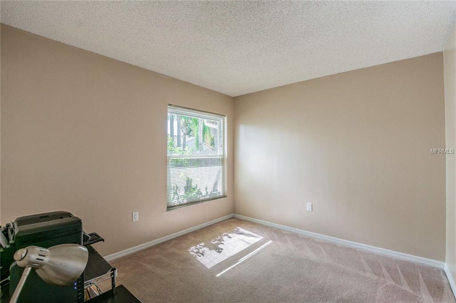
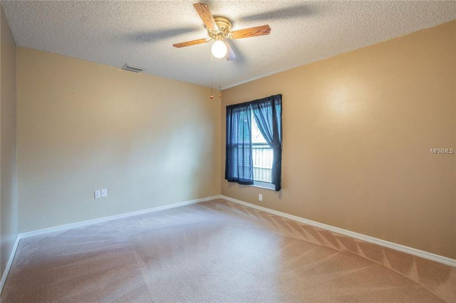
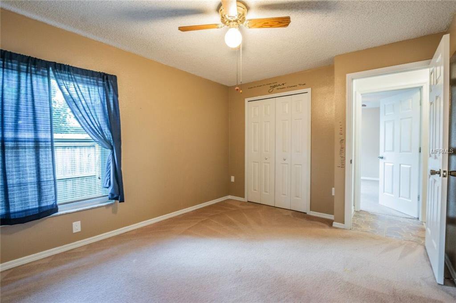
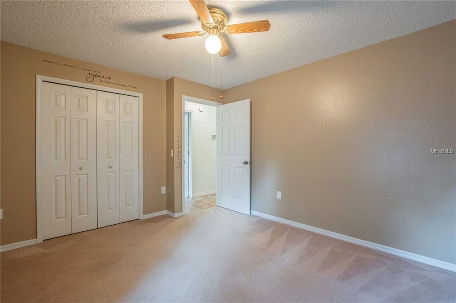
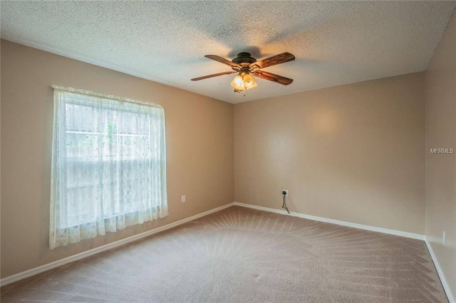
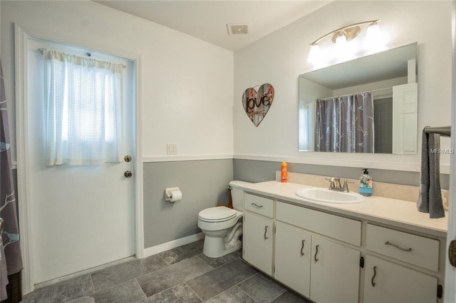
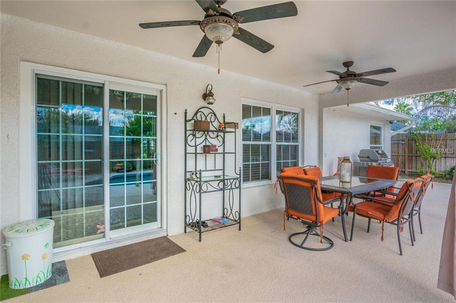
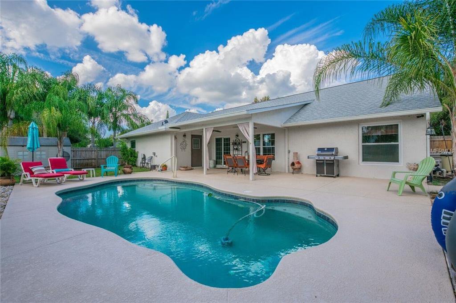
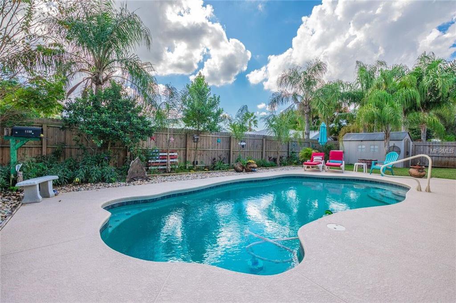
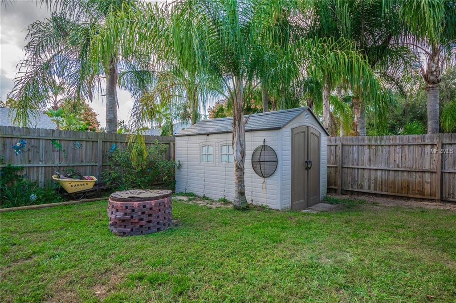

/u.realgeeks.media/belbenrealtygroup/400dpilogo.png)