9408 Florence Avenue, Apopka, FL 32703
- $229,900
- 3
- BD
- 2
- BA
- 1,403
- SqFt
- Sold Price
- $229,900
- List Price
- $229,900
- Status
- Sold
- Closing Date
- Jan 29, 2019
- MLS#
- G5008253
- Property Style
- Single Family
- Architectural Style
- Ranch
- Year Built
- 1960
- Bedrooms
- 3
- Bathrooms
- 2
- Living Area
- 1,403
- Lot Size
- 8,296
- Acres
- 0.19
- Total Acreage
- Up to 10, 889 Sq. Ft.
- Legal Subdivision Name
- Bear Lake Heights Blk C
- MLS Area Major
- Apopka
Property Description
This is it!!!! The one you were hoping for! Completely renovated/updated 3 bedroom, 1.5 bath home in the highly desirable community with deeded access to Bear Lake, perfect for a day of family fun waterskiing and fishing. This owner did not spare any expense with new soft close kitchen cabinets and granite counter tops, all new stainless steel kitchen appliances, new energy efficient dual pane windows, new bathroom vanities with granite counter tops, water saving toilets, new light fixtures, ceiling fans, window treatments and new tile wood flooring. Other notable upgrades are: Brand New A/C unit, Complete re-pipe entire house, New upgraded interior doors, Interior painted, Exterior painted, New energy efficient water heater! All this in the top rated Seminole school district zoned for Beak Lake Elementary, Teaque Middle and Lake Brantley High. This very conveniently located neighborhood offers easy access to a variety of Restaurants, shopping, Downtown Orlando, the Attractions and major roads such as 414, 429 and I-4. This house is quality built through and through and move in ready at an amazing price point. Make an appointment today!
Additional Information
- Taxes
- $1023
- Minimum Lease
- No Minimum
- Location
- Street Dead-End, Paved, Private
- Community Features
- Water Access, No Deed Restriction
- Property Description
- One Story
- Zoning
- R-1A
- Interior Layout
- Ceiling Fans(s), Crown Molding, Eat-in Kitchen, Kitchen/Family Room Combo, Living Room/Dining Room Combo, Master Downstairs, Open Floorplan
- Interior Features
- Ceiling Fans(s), Crown Molding, Eat-in Kitchen, Kitchen/Family Room Combo, Living Room/Dining Room Combo, Master Downstairs, Open Floorplan
- Floor
- Carpet, Tile
- Appliances
- Built-In Oven, Dishwasher, Disposal, Electric Water Heater, Microwave, Refrigerator
- Utilities
- BB/HS Internet Available
- Heating
- Central, Electric
- Air Conditioning
- Central Air
- Exterior Construction
- Block
- Exterior Features
- Fence, Sidewalk, Storage
- Roof
- Other
- Foundation
- Slab
- Pool
- No Pool
- Garage Features
- Driveway
- Elementary School
- Bear Lake Elementary
- Middle School
- Teague Middle
- High School
- Lake Brantley High
- Water Name
- Bear Lake
- Pets
- Allowed
- Flood Zone Code
- X
- Parcel ID
- 19-21-29-505-0000-0060
- Legal Description
- N 1/2 OF LOT 6 BLK C BEAR LAKE HEIGHTS PB 10 PG 20
Mortgage Calculator
Listing courtesy of KELLER WILLIAMS CLASSIC III RE. Selling Office: GARDEN VIEWS REALTY LLC.
StellarMLS is the source of this information via Internet Data Exchange Program. All listing information is deemed reliable but not guaranteed and should be independently verified through personal inspection by appropriate professionals. Listings displayed on this website may be subject to prior sale or removal from sale. Availability of any listing should always be independently verified. Listing information is provided for consumer personal, non-commercial use, solely to identify potential properties for potential purchase. All other use is strictly prohibited and may violate relevant federal and state law. Data last updated on
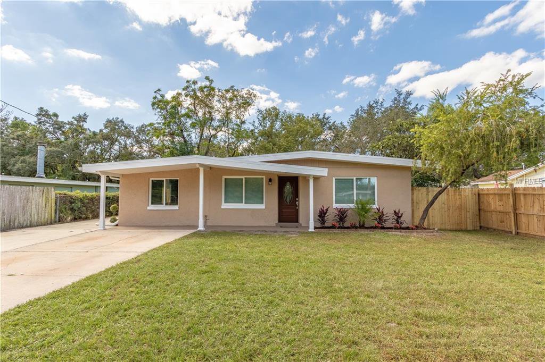
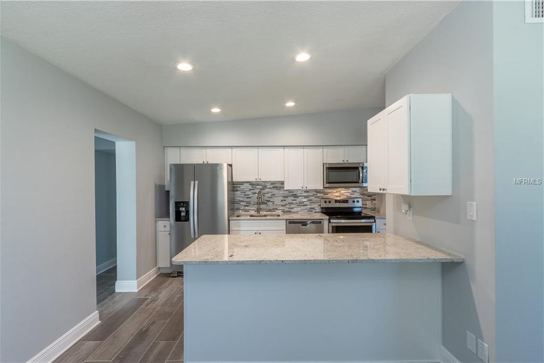
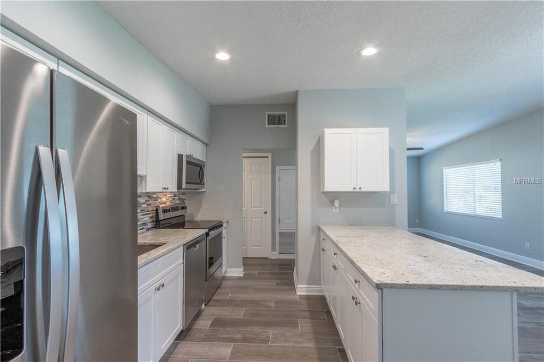
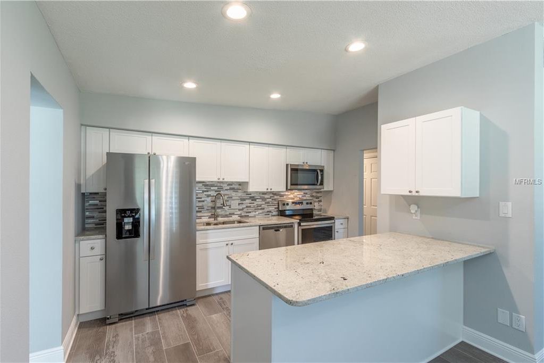
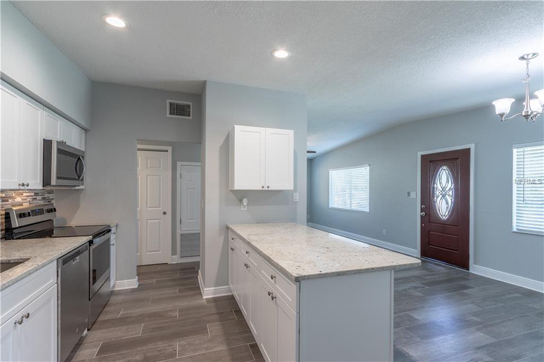
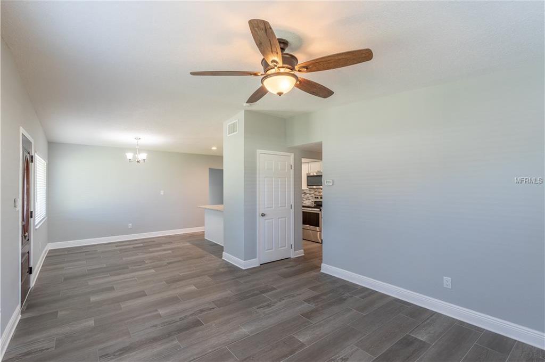
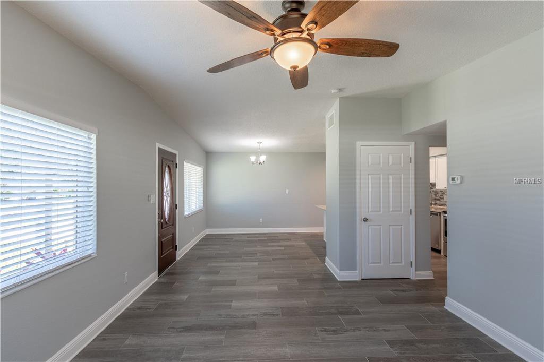
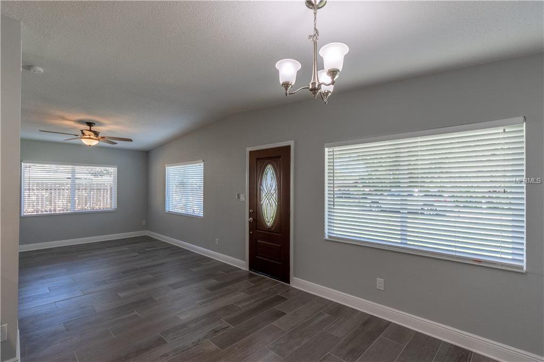
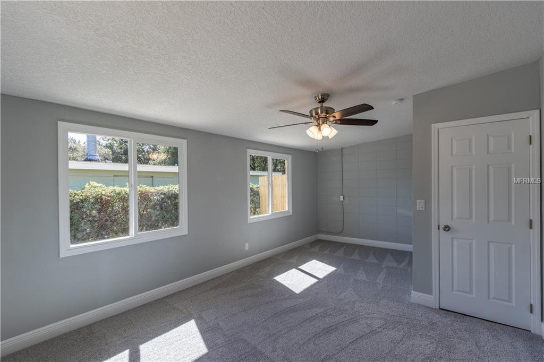
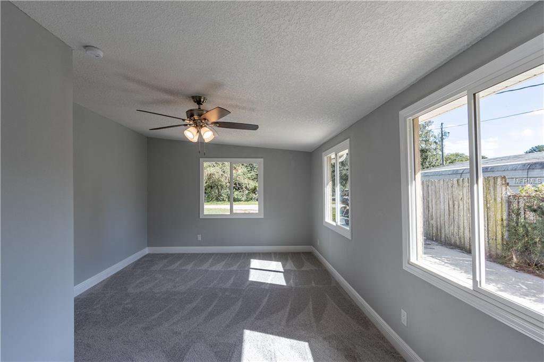
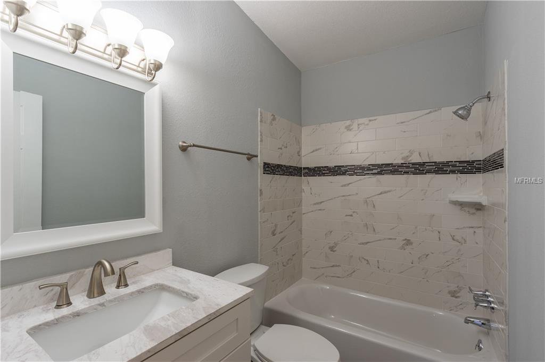
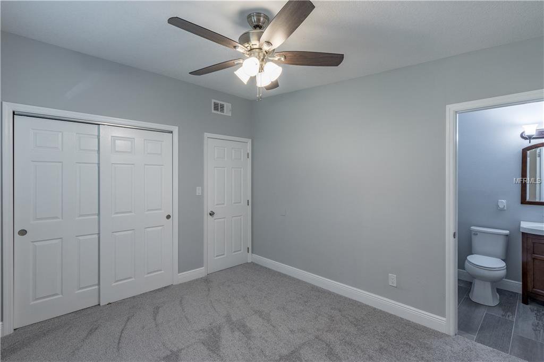

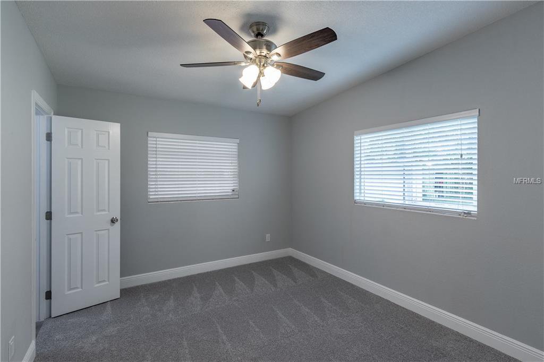
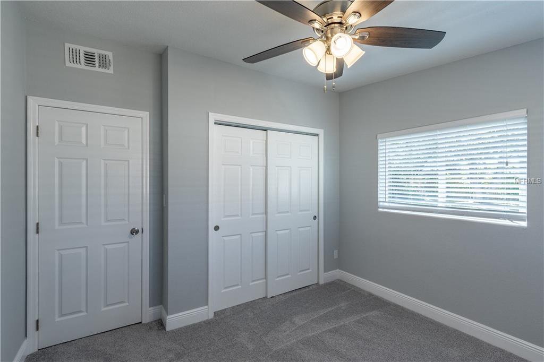
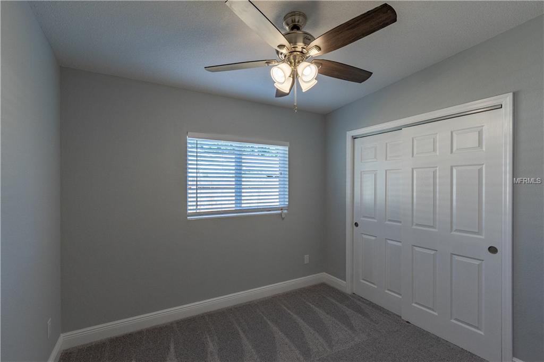
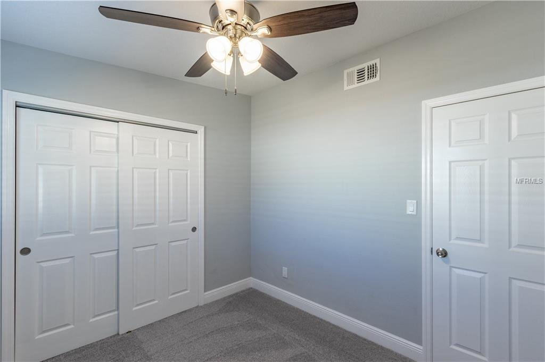
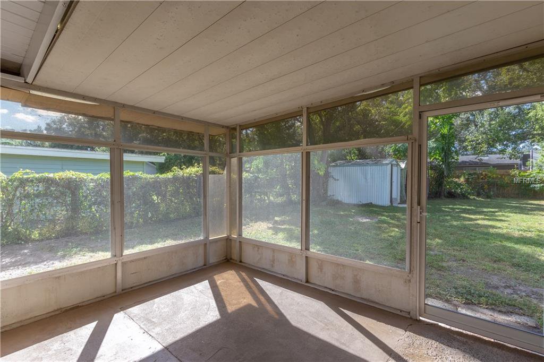
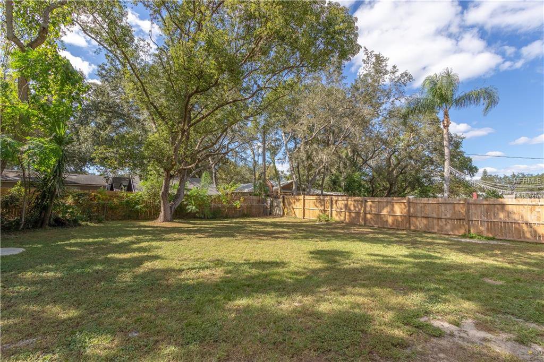
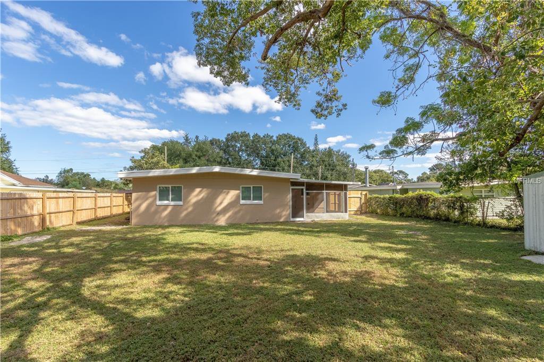

/u.realgeeks.media/belbenrealtygroup/400dpilogo.png)