11648 Osprey Pointe Boulevard, Clermont, FL 34711
- $1,100,000
- 5
- BD
- 4.5
- BA
- 4,890
- SqFt
- Sold Price
- $1,100,000
- List Price
- $1,175,000
- Status
- Sold
- Closing Date
- Jul 05, 2019
- MLS#
- G5007443
- Property Style
- Single Family
- Year Built
- 2000
- Bedrooms
- 5
- Bathrooms
- 4.5
- Baths Half
- 1
- Living Area
- 4,890
- Lot Size
- 55,296
- Acres
- 1.27
- Total Acreage
- One + to Two Acres
- Legal Subdivision Name
- Osprey Pointe Sub
- MLS Area Major
- Clermont
Property Description
DIRECT LAKEFRONT,custom home on Lake Minnehaha,part of the Clermont Chain of Lakes!Situated behind the gates of Osprey Pointe,this home was built w/timeless elegance in mind,located perfectly on the lot for lakeviews framed by nature.This home is NOT hiding behind trees.Amazing views from many rooms,pool&massive screened deck areas.Walk out to Boat dock/lift,covered deck area to watch the brilliant sunsets.Custom front doors through to a gorgeous foyer,looking through the formal living room and 2 story windows!The master bedroom w/lake&pool views is downstairs,has massive walk-in closet w/closet system,dual granite sinks,soaking garden tub,walk-in shower. Mirrored room off master is a great gym!There is a formal dining room,plus large breakfast nook off the kitchen/family room (w/fireplace) and lakeviews.Well equipped kitchen w/plenty of cabinetry,counters plus island w/sink&stainless steel appliances including built in refrigerator and gas range.Entertaining is a dream,guests have plenty of places to mingle,plus the screened rear porch and infinity pool w/waterfall areas are so inviting,plus dedicated pool bath.2 story screen over the pool encompasses the balcony!Cool breezes w/your morning coffee or evening beverages!Rear staircase to upstairs where there are 4 bedrooms (1 w/a front and 1 w/lakeside balcony),2 more baths,plus loft area,family/game room w/wet bar AND reading area!Coffered ceilings,columns,arches,iron railings, surround sound,crown.Deeper 3rd car garage for boat,outside storage under air.
Additional Information
- Taxes
- $10529
- Minimum Lease
- 7 Months
- HOA Fee
- $315
- HOA Payment Schedule
- Quarterly
- Maintenance Includes
- Private Road
- Location
- In County, Sidewalk, Paved, Private
- Community Features
- Deed Restrictions, Gated, Sidewalks, Gated Community
- Zoning
- R-3
- Interior Layout
- Built in Features, Cathedral Ceiling(s), Ceiling Fans(s), Coffered Ceiling(s), Crown Molding, Eat-in Kitchen, High Ceilings, Kitchen/Family Room Combo, Living Room/Dining Room Combo, Master Downstairs, Split Bedroom, Stone Counters
- Interior Features
- Built in Features, Cathedral Ceiling(s), Ceiling Fans(s), Coffered Ceiling(s), Crown Molding, Eat-in Kitchen, High Ceilings, Kitchen/Family Room Combo, Living Room/Dining Room Combo, Master Downstairs, Split Bedroom, Stone Counters
- Floor
- Ceramic Tile, Wood
- Appliances
- Built-In Oven, Cooktop, Dishwasher, Disposal, Electric Water Heater, Microwave, Refrigerator
- Utilities
- BB/HS Internet Available, Cable Connected, Electricity Connected, Natural Gas Connected, Public
- Heating
- Electric, Heat Pump, Zoned
- Air Conditioning
- Central Air, Zoned
- Fireplace Description
- Gas, Family Room
- Exterior Construction
- Block, Stucco, Wood Frame
- Exterior Features
- Balcony, French Doors, Irrigation System, Sidewalk, Storage
- Roof
- Tile
- Foundation
- Slab
- Pool
- Private
- Pool Type
- Gunite, In Ground, Pool Sweep, Screen Enclosure
- Garage Carport
- 3 Car Garage
- Garage Spaces
- 3
- Garage Dimensions
- 46x26
- Water Name
- Lake Minnehaha
- Water Extras
- Boathouse, Dock - Wood, Dock w/Electric, Fishing Pier, Lift, Lift - Covered, Seawall - Other, Skiing Allowed
- Water View
- Lake - Chain of Lakes
- Water Access
- Lake - Chain of Lakes
- Water Frontage
- Lake
- Pets
- Allowed
- Flood Zone Code
- AE
- Parcel ID
- 36-22-25-150000001400
- Legal Description
- OSPREY POINTE SUB LOT 14 PB 36 PGS 15-16 ORB 4266 PG 541 ORB 4275 PG 1575
Mortgage Calculator
Listing courtesy of REGAL R.E. PROFESSIONALS LLC. Selling Office: NON-MFRMLS OFFICE.
StellarMLS is the source of this information via Internet Data Exchange Program. All listing information is deemed reliable but not guaranteed and should be independently verified through personal inspection by appropriate professionals. Listings displayed on this website may be subject to prior sale or removal from sale. Availability of any listing should always be independently verified. Listing information is provided for consumer personal, non-commercial use, solely to identify potential properties for potential purchase. All other use is strictly prohibited and may violate relevant federal and state law. Data last updated on
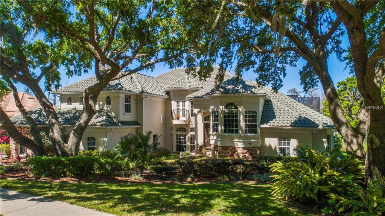

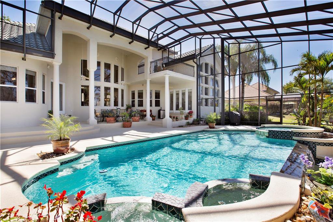
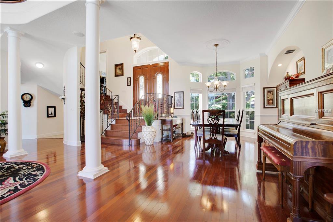
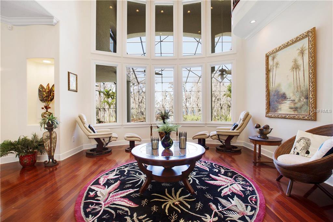
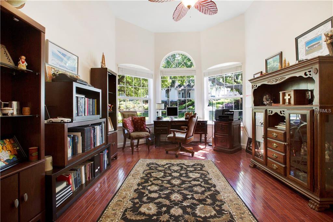
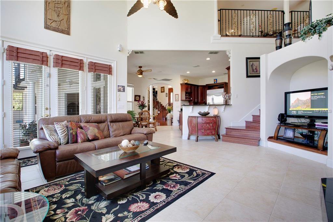
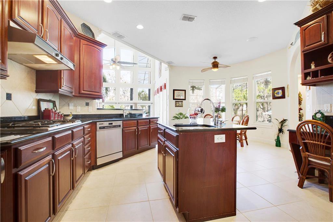
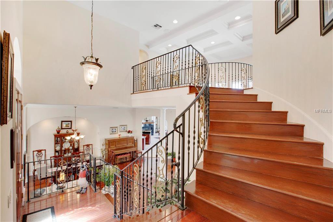
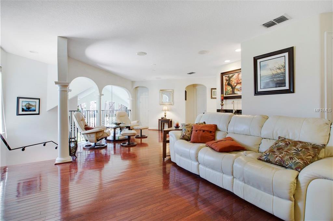
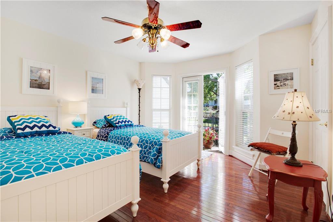
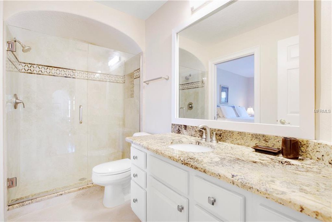
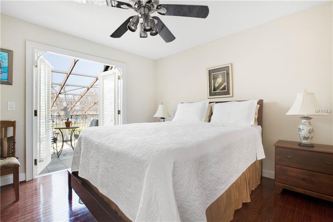
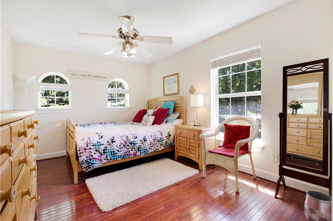
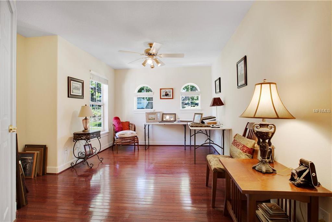
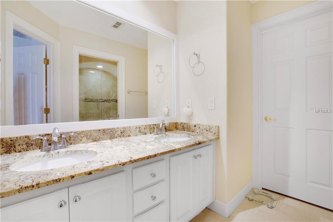
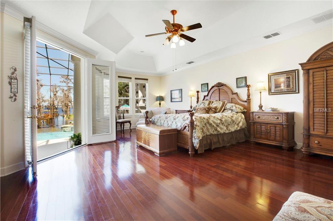
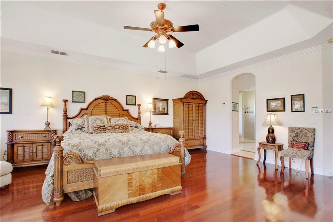
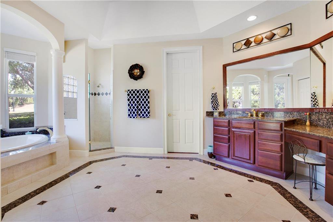
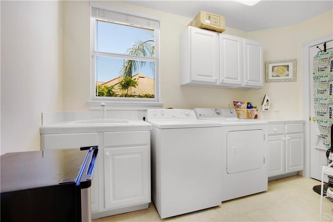
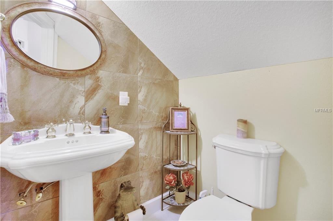
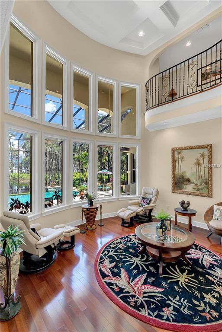




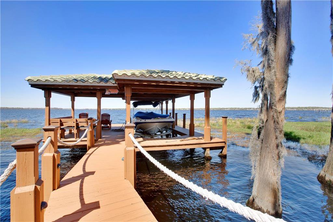

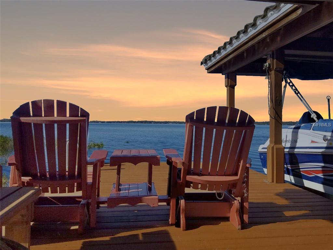
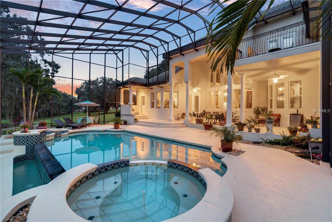
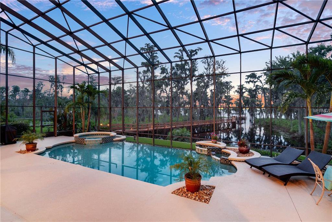
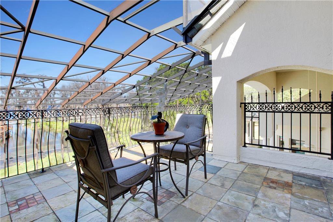
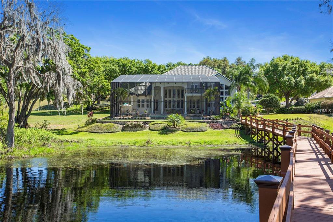
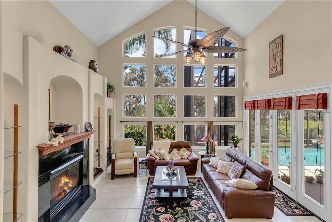
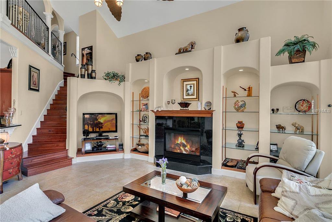
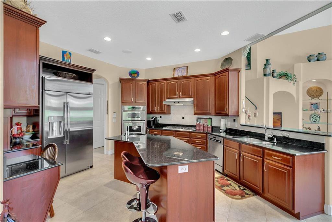
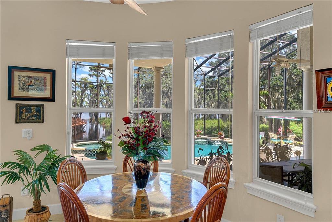
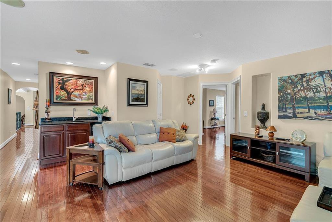
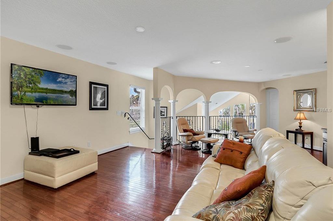
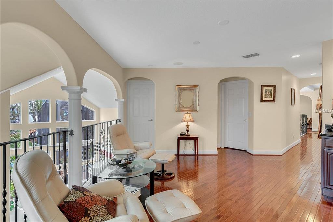
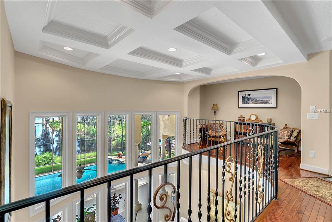
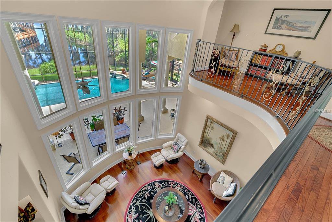
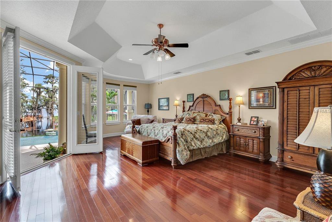
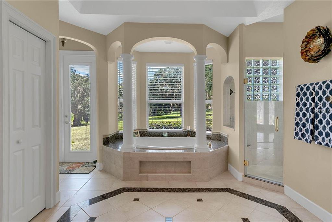
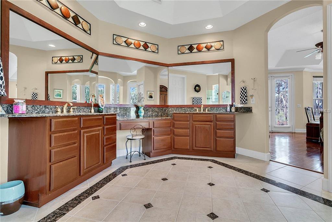
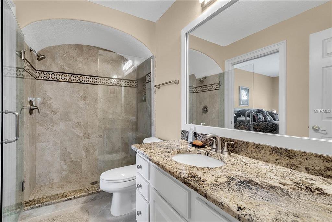
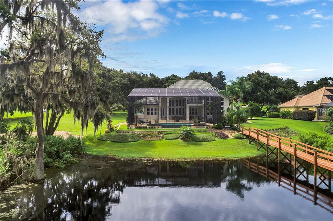
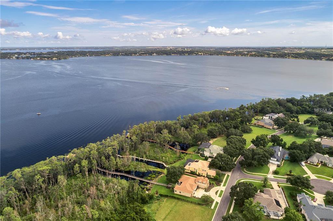
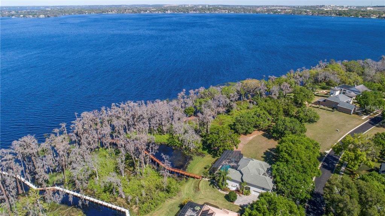
/u.realgeeks.media/belbenrealtygroup/400dpilogo.png)