21345 Sullivan Ranch Boulevard, Mount Dora, FL 32757
- $372,000
- 4
- BD
- 3.5
- BA
- 3,544
- SqFt
- Sold Price
- $372,000
- List Price
- $375,000
- Status
- Sold
- Closing Date
- Apr 05, 2019
- MLS#
- G5006744
- Property Style
- Single Family
- Architectural Style
- Florida
- Year Built
- 2014
- Bedrooms
- 4
- Bathrooms
- 3.5
- Baths Half
- 1
- Living Area
- 3,544
- Lot Size
- 9,565
- Acres
- 0.22
- Total Acreage
- Up to 10, 889 Sq. Ft.
- Legal Subdivision Name
- Sullivan Ranch Sub
- MLS Area Major
- Mount Dora
Property Description
25K PRICE IMPROVEMENT!!!! Come check out this amazing "like new" home located in the sought after neighborhood of Sullivan Ranch. This former model home boasts over 3500 sq ft of living space and also has the "must have" 3-car garage. You will be blown away by the stunning curb appeal this home has and the beautifully designed stone work on the front of the home. This home is a complete upgraded package, included upgraded ceramic tile, a chef kitchen with solid wood cabinets and gorgeous granite counter tops, engineered hardwood floors throughout all the main living areas, crown molding, upgraded base boards, energy efficient features, butlers pantry, stainless steel appliances and the list goes on. The master bedroom is conveniently located downstairs with tray ceilings. The master bathroom is also top notch with granite counter tops, double vanity, huge walk-in closet, over-sized upgraded shower and a large garden tub. Upstairs features 3 large bedrooms, 2 full bathrooms, and a large bonus room, which is great for entertaining. The 18X50 screened enclosure is a great outdoor living space and yet another area that is perfect for entertaining or just relaxing. Sullivan Ranch amenities include a 5000 sq ft clubhouse, a junior-size Olympic swimming pool, a wonderful playground complete with a splash pad, a dog park, and gorgeous biking and walking trails that go throughout the beautiful neighborhood. Conveniently located to the 429 and 46 making it an easy commute to Orlando, Sanford and Lake Mary.
Additional Information
- Taxes
- $3717
- Minimum Lease
- 8-12 Months
- HOA Fee
- $130
- HOA Payment Schedule
- Monthly
- Location
- In County
- Community Features
- Deed Restrictions, Fitness Center, Gated, Park, Playground, Pool, Sidewalks, Tennis Courts, Gated Community
- Property Description
- Two Story
- Zoning
- PUD
- Interior Layout
- Ceiling Fans(s), Crown Molding, Eat-in Kitchen, High Ceilings, In Wall Pest System, Master Downstairs, Open Floorplan, Solid Wood Cabinets, Stone Counters, Tray Ceiling(s), Walk-In Closet(s)
- Interior Features
- Ceiling Fans(s), Crown Molding, Eat-in Kitchen, High Ceilings, In Wall Pest System, Master Downstairs, Open Floorplan, Solid Wood Cabinets, Stone Counters, Tray Ceiling(s), Walk-In Closet(s)
- Floor
- Carpet, Ceramic Tile, Hardwood
- Appliances
- Built-In Oven, Dishwasher, Disposal, Electric Water Heater, Exhaust Fan, Freezer, Microwave, Refrigerator, Water Filtration System
- Utilities
- Cable Available, Public, Sprinkler Meter, Street Lights
- Heating
- Central, Electric, Heat Pump
- Air Conditioning
- Central Air
- Exterior Construction
- Block
- Exterior Features
- Dog Run, Fence, Irrigation System, Rain Gutters, Sliding Doors, Tennis Court(s)
- Roof
- Shingle
- Foundation
- Slab
- Pool
- Community
- Garage Carport
- 3 Car Garage
- Garage Spaces
- 3
- Garage Features
- Garage Door Opener
- Garage Dimensions
- 29X21
- Pets
- Allowed
- Flood Zone Code
- X
- Parcel ID
- 33-19-27-030000035600
- Legal Description
- SULLIVAN RANCH SUB LOT 356 BEING IN 34-19-27 PB 58 PG 46-76 ORB 4490 PG 1891
Mortgage Calculator
Listing courtesy of RE/MAX TOUCHSTONE. Selling Office: RE/MAX TOUCHSTONE.
StellarMLS is the source of this information via Internet Data Exchange Program. All listing information is deemed reliable but not guaranteed and should be independently verified through personal inspection by appropriate professionals. Listings displayed on this website may be subject to prior sale or removal from sale. Availability of any listing should always be independently verified. Listing information is provided for consumer personal, non-commercial use, solely to identify potential properties for potential purchase. All other use is strictly prohibited and may violate relevant federal and state law. Data last updated on
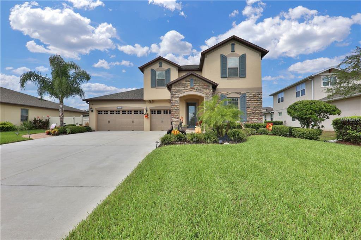
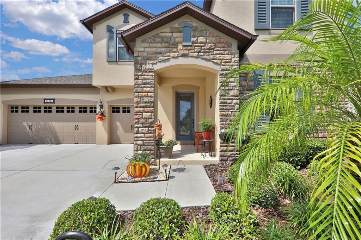
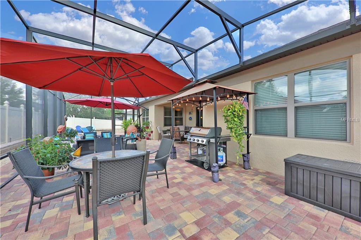
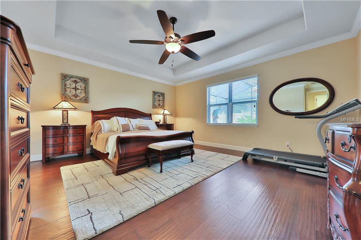
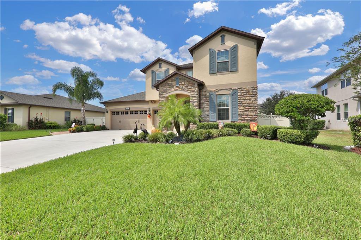
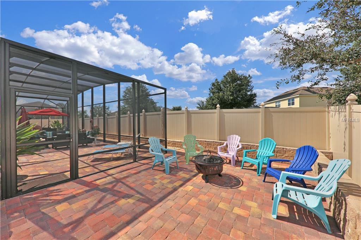
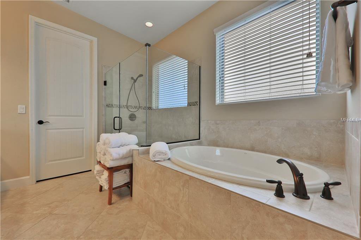

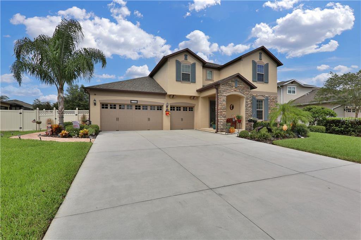
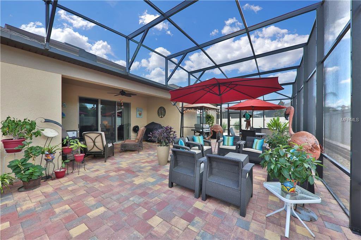
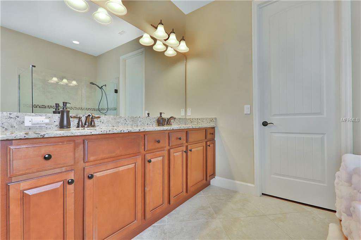
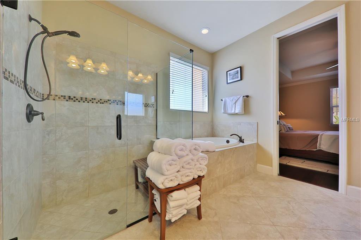
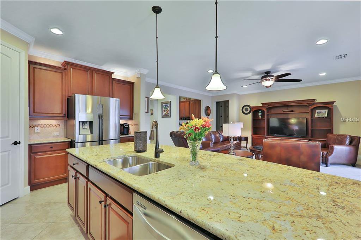
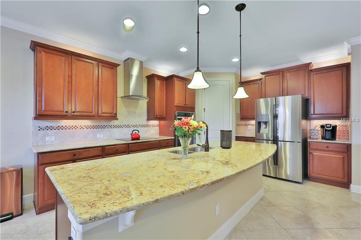
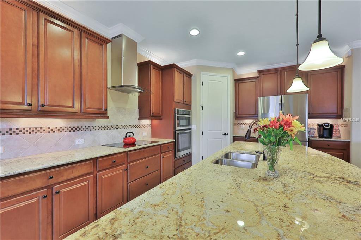
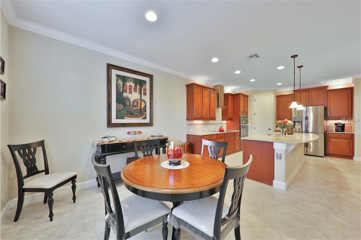
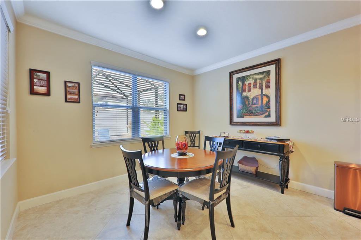

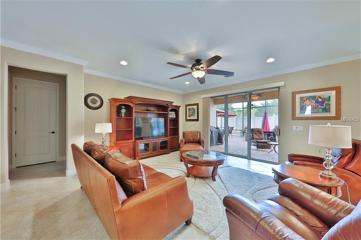
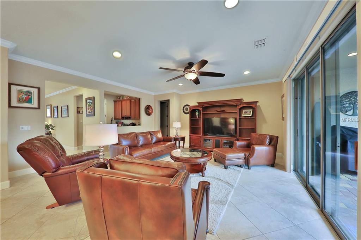
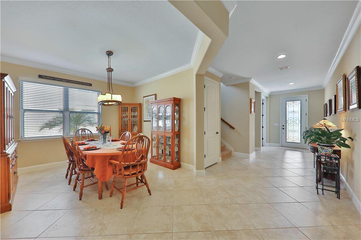
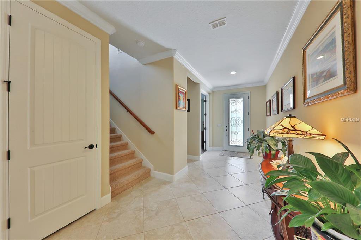
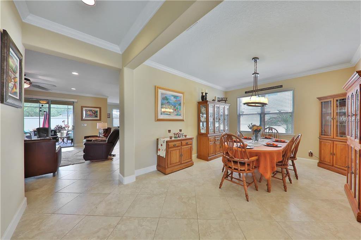
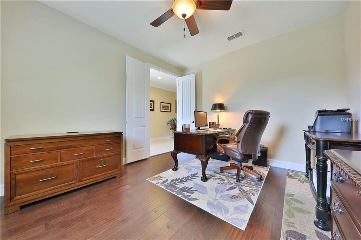
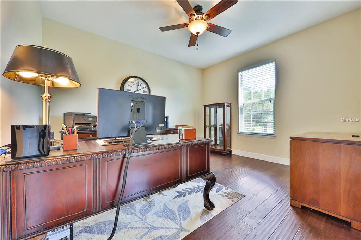
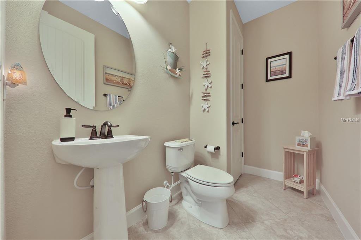
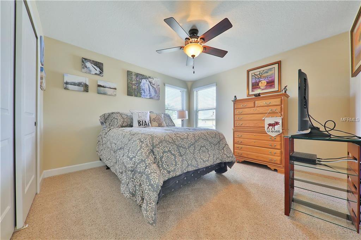
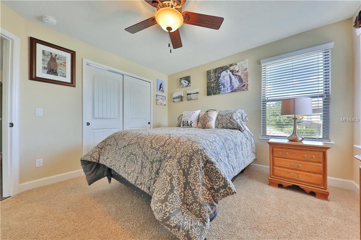
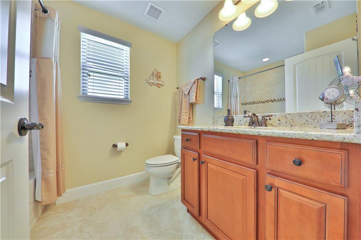
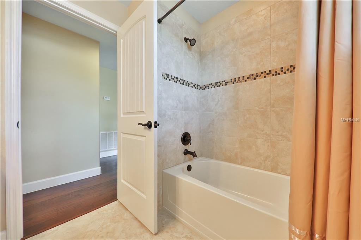
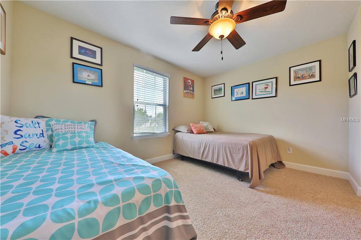
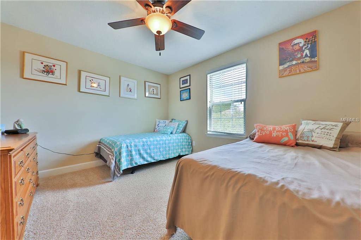
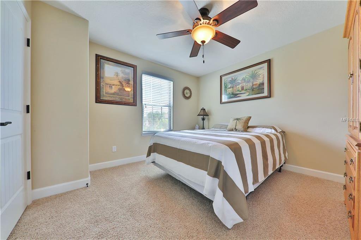
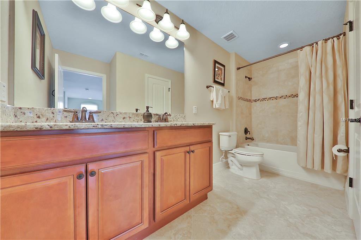
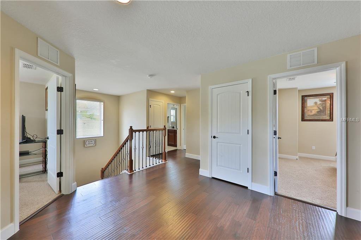
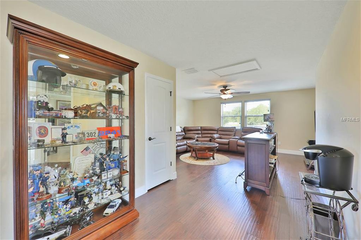
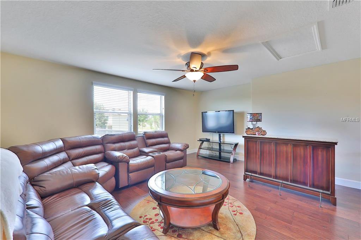
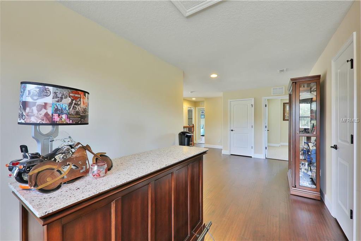
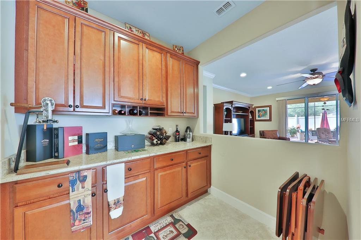
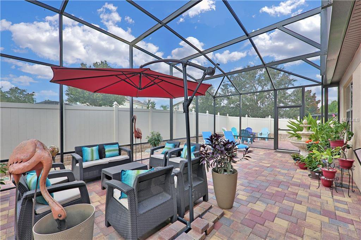
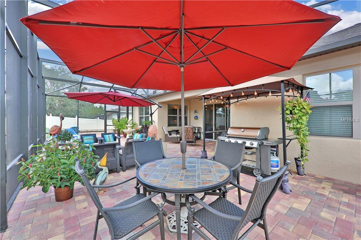
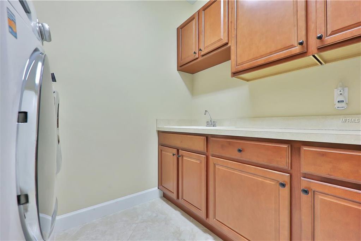
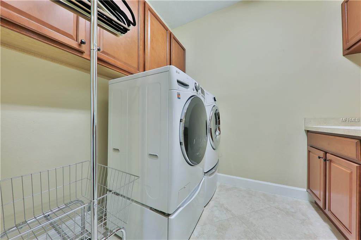
/u.realgeeks.media/belbenrealtygroup/400dpilogo.png)