41001 Halo Drive, Umatilla, FL 32784
- $215,000
- 4
- BD
- 2
- BA
- 1,630
- SqFt
- Sold Price
- $215,000
- List Price
- $219,900
- Status
- Sold
- Closing Date
- Dec 17, 2018
- MLS#
- G5006415
- Property Style
- Single Family
- Architectural Style
- Contemporary
- Year Built
- 2016
- Bedrooms
- 4
- Bathrooms
- 2
- Living Area
- 1,630
- Lot Size
- 13,121
- Acres
- 0.30
- Total Acreage
- 1/4 Acre to 21779 Sq. Ft.
- Legal Subdivision Name
- Hunter Oaks Sub
- MLS Area Major
- Umatilla / Donna Vista
Property Description
**SELLER WILL ASSIST WITH CLOSING***Almost new Kevco built former Waverly model home in Umatilla. Wonderful 4 bedroom 2 bath home on a large corner lot. Entry foyer is large enough to accommodate a table. Fourth bedroom has double doors so could be used as a possible den/office. Open concept making it easy to prepare dinner and still be part of the crowd. Soaring ceilings with a total of 6 paddle fans and crown molding. Screened lanai on the rear of the home for privacy. Hot tub on the lanai stays with the property. Large vinyl fenced in back yard for the family to play and to keep the family pet safe. Inside utility room to include the washer and dryer. Two garage with front entry and new video door bell. Close to downtown Umatilla yet in the country. ****PRICE REDUCTION***
Additional Information
- Taxes
- $2659
- Minimum Lease
- No Minimum
- HOA Fee
- $250
- HOA Payment Schedule
- Annually
- Location
- Level, Sidewalk, Paved
- Community Features
- No Deed Restriction
- Property Description
- One Story
- Zoning
- R-2
- Interior Layout
- Ceiling Fans(s), Crown Molding, High Ceilings, Living Room/Dining Room Combo, Master Downstairs, Open Floorplan, Solid Wood Cabinets, Stone Counters, Walk-In Closet(s), Window Treatments
- Interior Features
- Ceiling Fans(s), Crown Molding, High Ceilings, Living Room/Dining Room Combo, Master Downstairs, Open Floorplan, Solid Wood Cabinets, Stone Counters, Walk-In Closet(s), Window Treatments
- Floor
- Carpet, Tile
- Appliances
- Dishwasher, Disposal, Dryer, Electric Water Heater, Microwave, Range, Refrigerator, Washer
- Utilities
- Cable Available, Street Lights
- Heating
- Electric
- Air Conditioning
- Central Air
- Exterior Construction
- Block, Stucco
- Exterior Features
- Fence, Irrigation System, Sidewalk
- Roof
- Shingle
- Foundation
- Slab
- Pool
- No Pool
- Garage Carport
- 2 Car Garage
- Garage Spaces
- 2
- Garage Features
- Driveway
- Garage Dimensions
- 22x20
- Elementary School
- Umatilla Elem
- Middle School
- Umatilla Middle
- High School
- Umatilla High
- Pets
- Allowed
- Flood Zone Code
- X
- Parcel ID
- 01-18-26-020000000100
- Legal Description
- UMATILLA, HUNTER OAKS SUB LOT 1 PB 62 PG 33 ORB 4937 PG 363
Mortgage Calculator
Listing courtesy of RE/MAX PREMIER REALTY. Selling Office: BHHS FLORIDA REALTY.
StellarMLS is the source of this information via Internet Data Exchange Program. All listing information is deemed reliable but not guaranteed and should be independently verified through personal inspection by appropriate professionals. Listings displayed on this website may be subject to prior sale or removal from sale. Availability of any listing should always be independently verified. Listing information is provided for consumer personal, non-commercial use, solely to identify potential properties for potential purchase. All other use is strictly prohibited and may violate relevant federal and state law. Data last updated on
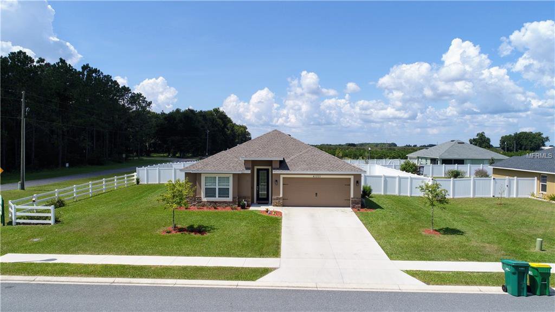
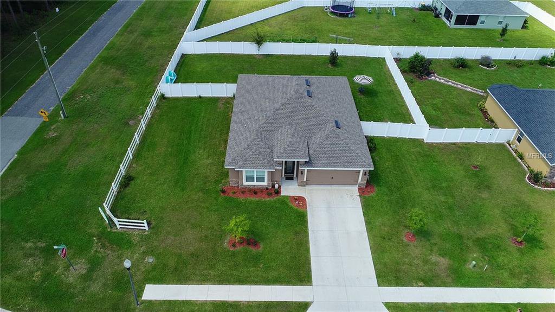
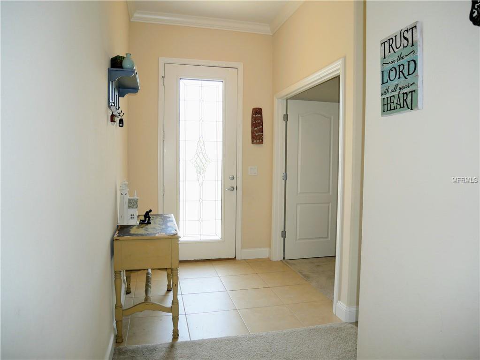
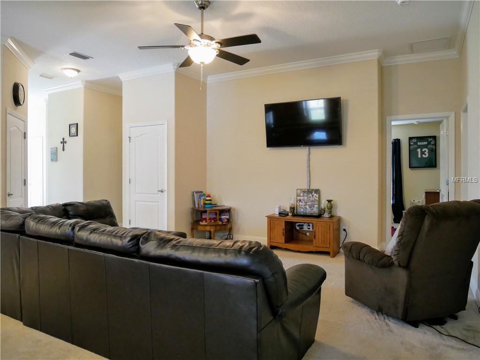
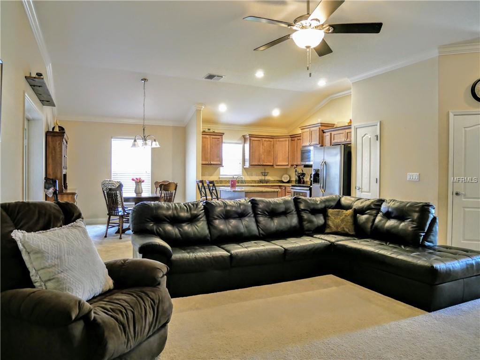
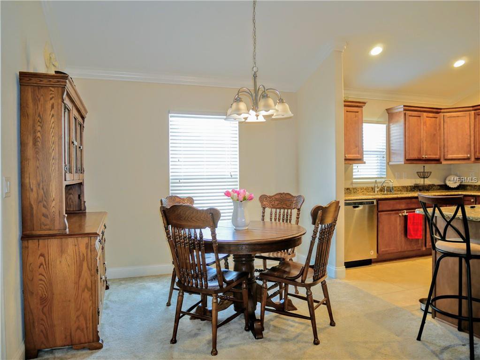
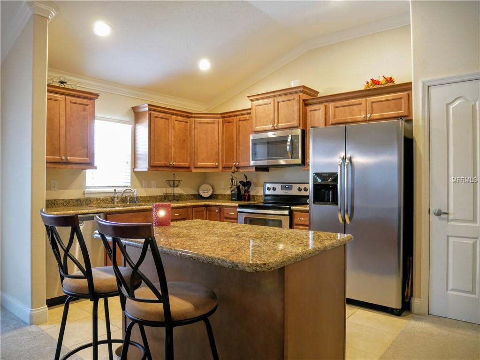
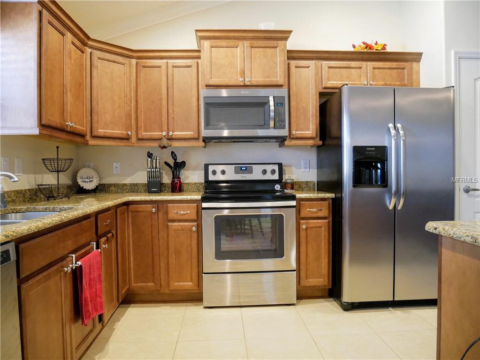
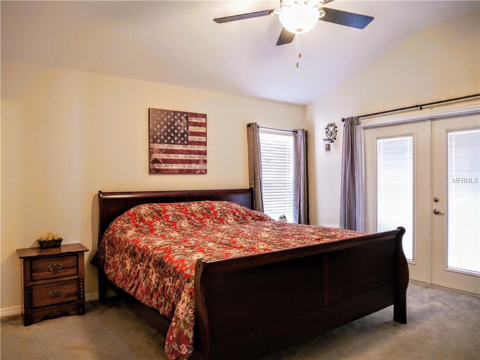
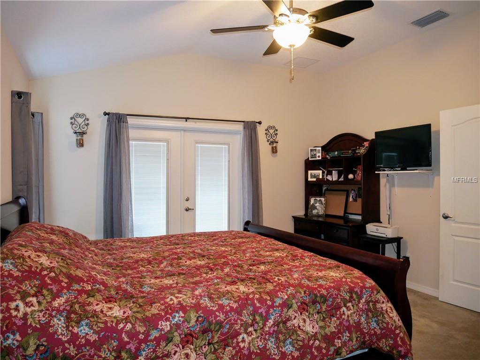
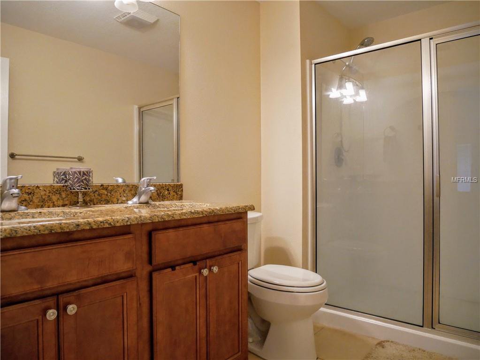
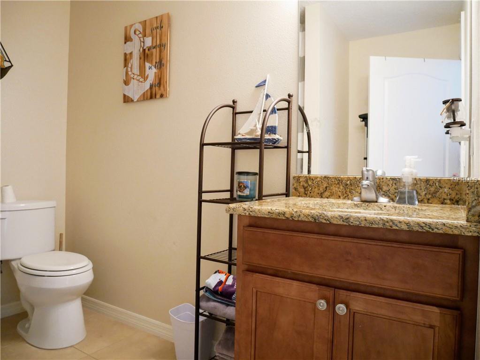
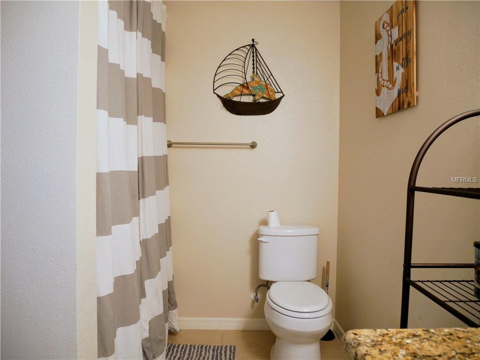
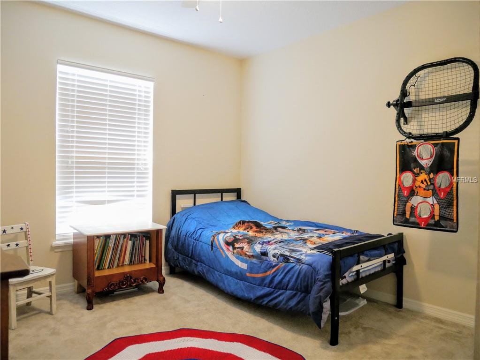
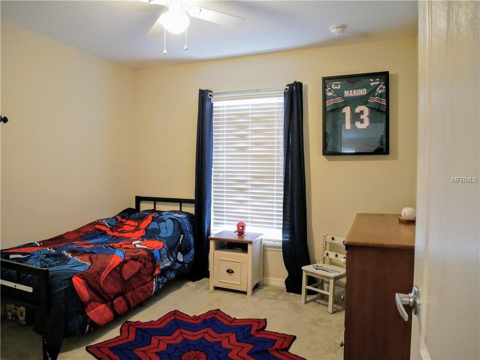
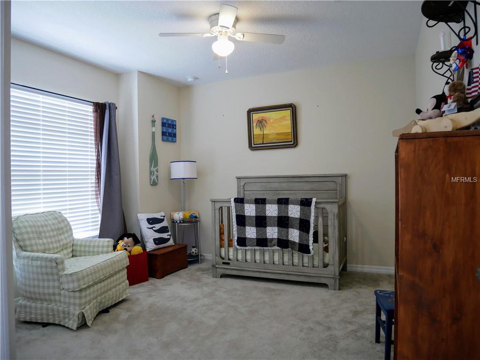
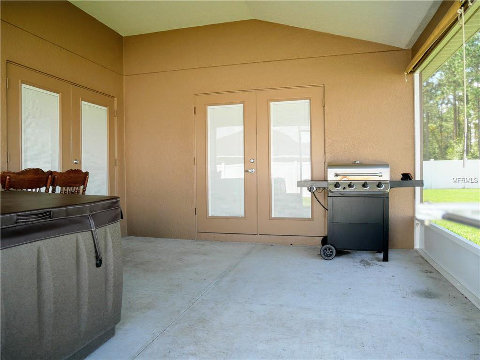
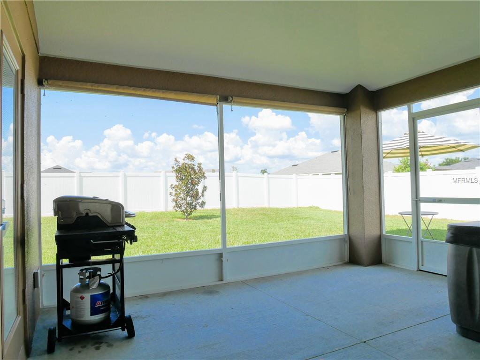
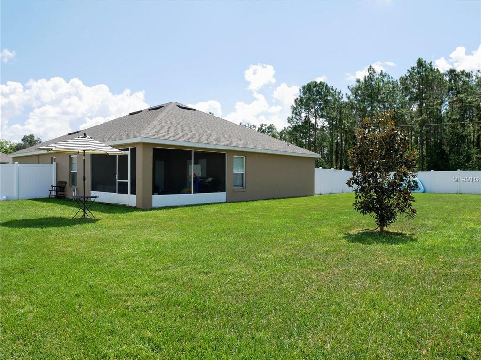
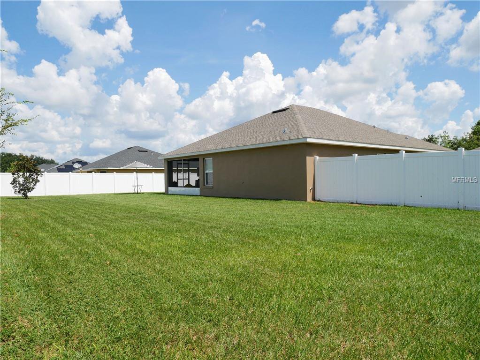
/u.realgeeks.media/belbenrealtygroup/400dpilogo.png)