4014 August Court, Casselberry, FL 32707
- $175,000
- 3
- BD
- 2
- BA
- 1,185
- SqFt
- Sold Price
- $175,000
- List Price
- $180,000
- Status
- Sold
- Closing Date
- Jan 30, 2019
- MLS#
- G5006348
- Property Style
- Single Family
- Architectural Style
- Contemporary
- Year Built
- 1995
- Bedrooms
- 3
- Bathrooms
- 2
- Living Area
- 1,185
- Lot Size
- 2,649
- Acres
- 0.06
- Total Acreage
- Up to 10, 889 Sq. Ft.
- Legal Subdivision Name
- Deer Run Unit 14b
- MLS Area Major
- Casselberry
Property Description
This Move In Ready, New AC Unit, freshly painted home (inside and out) is on small cul-de-sac lot with NO DIRECT REAR NEIGHBORS, in sought after golf community! This cute home has a OPEN floor plan and SPLIT Bedrooms! To your right from the foyer is your eat-in kitchen with closet pantry, breakfast bar and equipped with stove/range, range hood and refrigerator. Large bay window in your eat-in nook overlooks the front of your community and cul-de-sac property. Kitchen and breakfast bar overlooks large dining room and living room combo with vaulted ceilings and glass sliders to your back patio. Spacious entertaining area! SPLIT FLOOR PLAN. Master suite is located off living space, featuring large walk-in closet and private en-suite bathroom. Other two bedrooms share guest bathroom toward the front of the home. Ceramic tile flooring throughout home in living areas and wet areas including kitchen and bathrooms, laminate flooring is featured in all bedrooms. Private fenced patio overlooks green space with no direct rear neighbors! A beautiful calming pond with ducks at the end of the street, about 3 homes down, so come, enjoy Quiet Florida living at it's finest. This home also has an Inside laundry closet for those hot summer days!! COMMUNITY AMENITIES AND HOA INCLUDES community pool & spa, tennis courts, community pavilion/rec area, exterior maintenance of your home, roof and LAWN care!
Additional Information
- Taxes
- $1832
- Minimum Lease
- 7 Months
- HOA Fee
- $201
- HOA Payment Schedule
- Monthly
- Maintenance Includes
- Maintenance Structure, Maintenance Grounds, Recreational Facilities
- Community Features
- Pool, Tennis Courts, No Deed Restriction
- Property Description
- One Story
- Zoning
- PUD
- Interior Layout
- Ceiling Fans(s), High Ceilings, Open Floorplan, Split Bedroom, Walk-In Closet(s), Window Treatments
- Interior Features
- Ceiling Fans(s), High Ceilings, Open Floorplan, Split Bedroom, Walk-In Closet(s), Window Treatments
- Floor
- Ceramic Tile
- Appliances
- Dishwasher, Electric Water Heater, Range, Range Hood, Refrigerator
- Utilities
- BB/HS Internet Available, Cable Available, Phone Available, Sprinkler Meter
- Heating
- Central
- Air Conditioning
- Central Air
- Exterior Construction
- Block, Stucco
- Exterior Features
- Irrigation System
- Roof
- Shingle
- Foundation
- Slab
- Pool
- Community
- Garage Features
- Guest, On Street, Open
- Elementary School
- Sterling Park Elementary
- Middle School
- South Seminole Middle
- High School
- Lake Howell High
- Water View
- Pond
- Water Access
- Pond
- Pets
- Allowed
- Flood Zone Code
- X
- Parcel ID
- 14-21-30-504-0000-1940
- Legal Description
- LOT 194 (LESS ELY 5.5 FT) & ELY 11.16 FT OF LOT 195 DEER RUN UNIT 14B PB 30 PGS 78 & 79
Mortgage Calculator
Listing courtesy of KELLER WILLIAMS CLASSIC III RE. Selling Office: KELLER WILLIAMS ADVANTAGE 2 REALTY.
StellarMLS is the source of this information via Internet Data Exchange Program. All listing information is deemed reliable but not guaranteed and should be independently verified through personal inspection by appropriate professionals. Listings displayed on this website may be subject to prior sale or removal from sale. Availability of any listing should always be independently verified. Listing information is provided for consumer personal, non-commercial use, solely to identify potential properties for potential purchase. All other use is strictly prohibited and may violate relevant federal and state law. Data last updated on
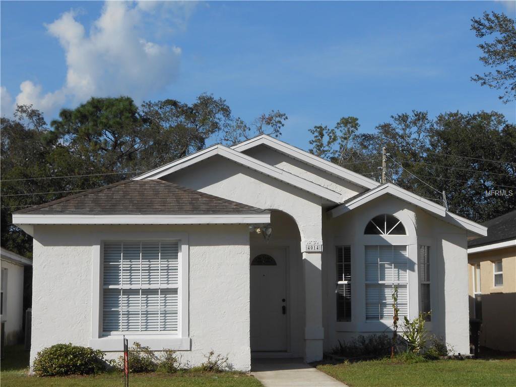
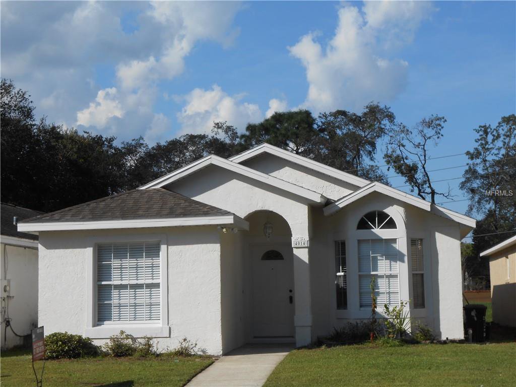

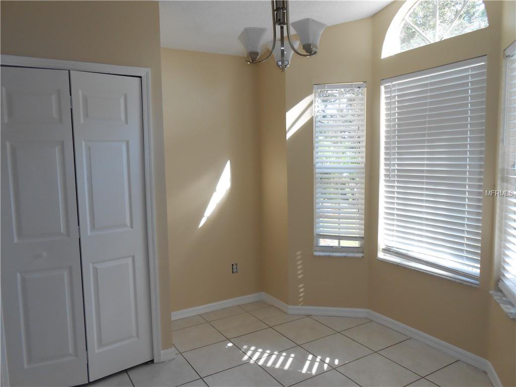
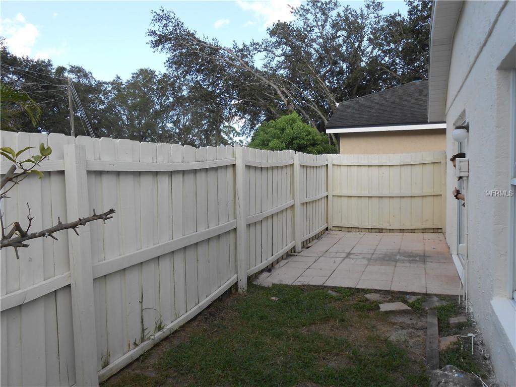
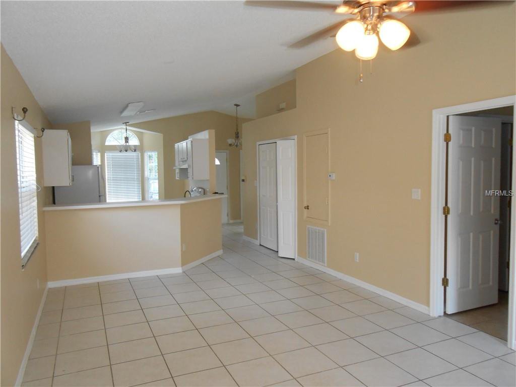
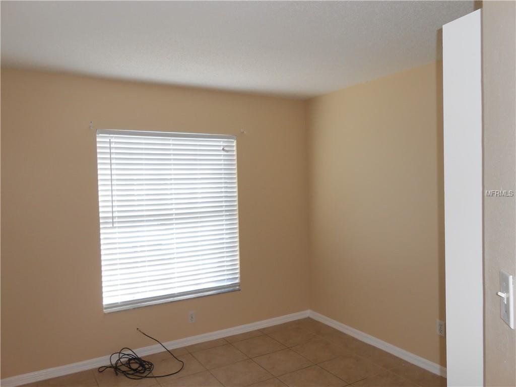
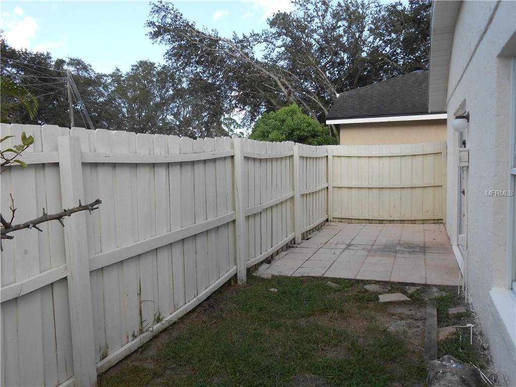
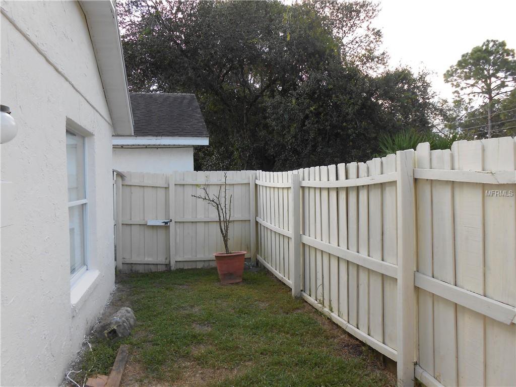
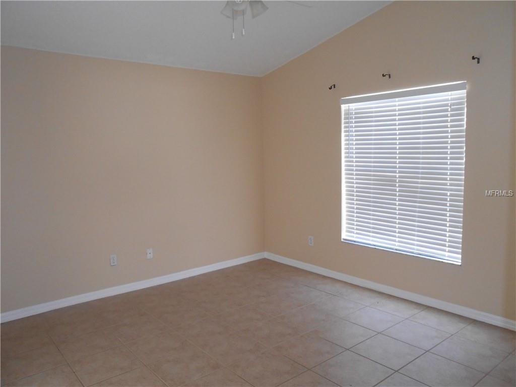
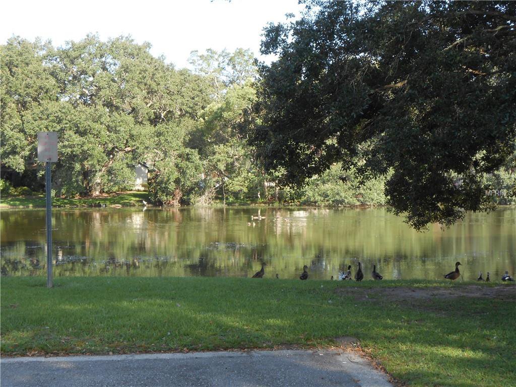
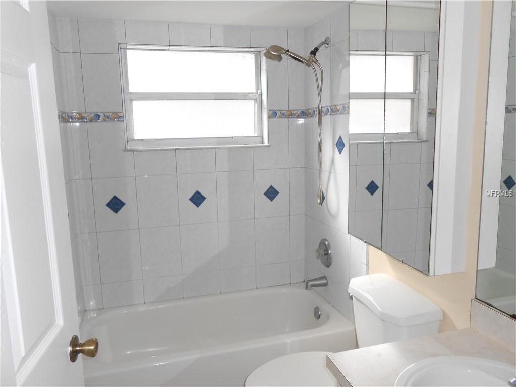
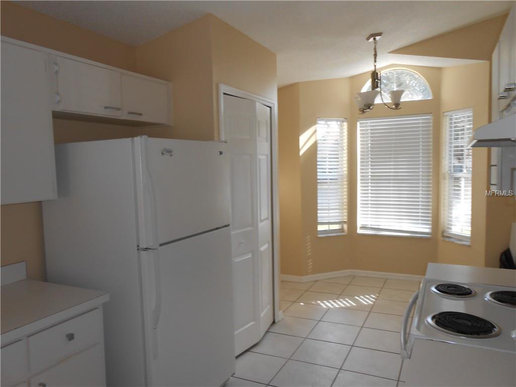
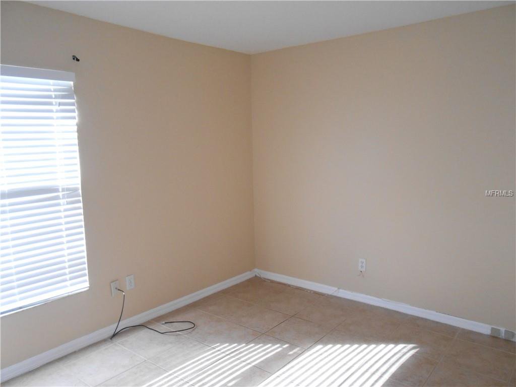
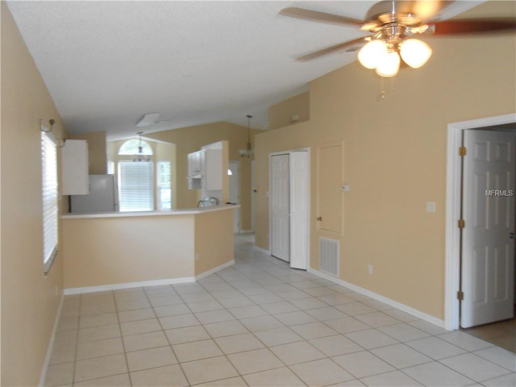
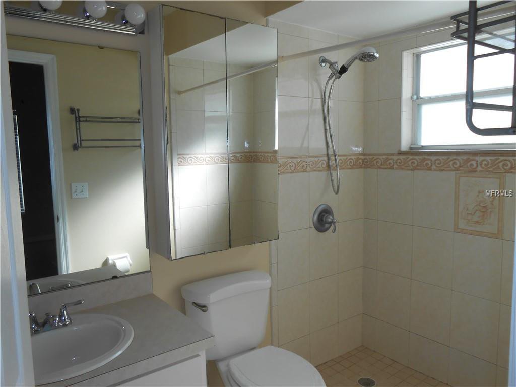
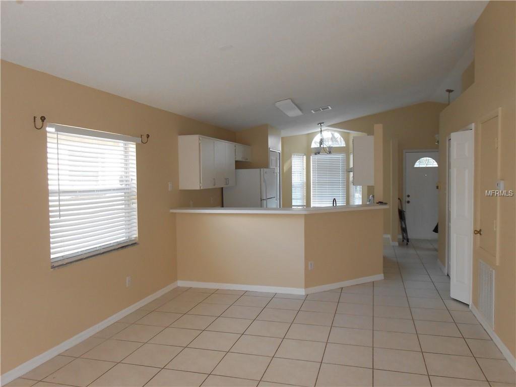
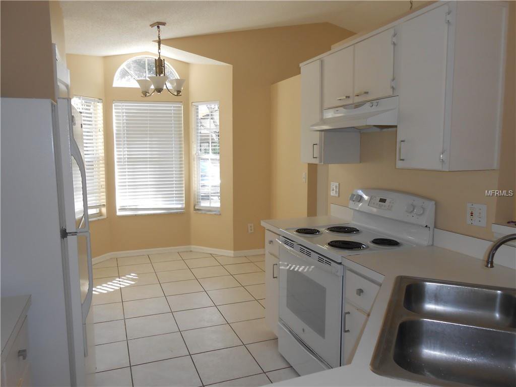
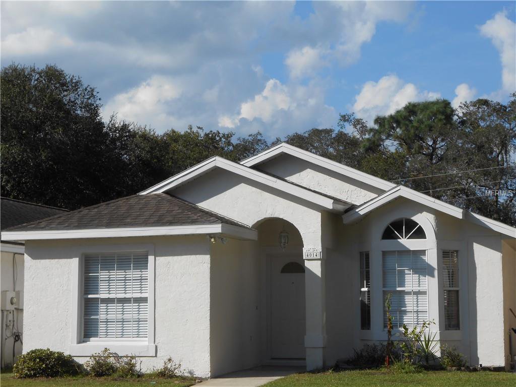
/u.realgeeks.media/belbenrealtygroup/400dpilogo.png)