983 Windsong Court, Apopka, FL 32703
- $268,000
- 4
- BD
- 3
- BA
- 2,339
- SqFt
- Sold Price
- $268,000
- List Price
- $268,000
- Status
- Sold
- Closing Date
- Nov 30, 2018
- MLS#
- G5006346
- Property Style
- Single Family
- Year Built
- 1986
- Bedrooms
- 4
- Bathrooms
- 3
- Living Area
- 2,339
- Lot Size
- 11,035
- Acres
- 0.25
- Total Acreage
- 1/2 Acre to 1 Acre
- Legal Subdivision Name
- Sheeler Oaks Ph 01
- MLS Area Major
- Apopka
Property Description
This home is of distinctive timeless style. A modern contemporary home designed not only as a "home" for great living, but also entertaining and has been recently updated. So right for the enthusiast w/ a penchant for the finer things in life. This dramatic 2 story home boasts 4 bedrooms and 3 FULL baths w/ great room & beautiful glass enclosed wood burning fireplace, formal dining room, & 400 SF sun room under heat and air leading out onto a patio and spacious beautiful park like setting back yard, large enough for a pool, with privacy fencing. This home features a striking staircase that leads up to the 2nd level w/ 2 bright spacious bedrooms each with an entrance to the 3rd bath and their own walk in closet.. Large walk in closet with separate dressing area compliments the Master Suite. Kitchen and Baths have been updated with new cabinets and granite counter tops .Window ledges are also granite. The house is situated perfectly, far back off the cul-de-sac for extra privacy and features a 2 car garage with opener. New Appliances, A/C 16 seer with allergen infra red (2016) and roof (2015). Other benefits: Wood Beams though out Built in wine rack Soft Close Drawers Attached to home Garden Shed Mounted Pot & Pan hanging rack large linen closet Double Front and French Doors (2 sets) OWNER/BROKER
Additional Information
- Taxes
- $1239
- Minimum Lease
- No Minimum
- HOA Fee
- $180
- HOA Payment Schedule
- Annually
- Maintenance Includes
- None, Other
- Community Features
- No Deed Restriction
- Property Description
- Two Story
- Zoning
- PUD
- Interior Layout
- Cathedral Ceiling(s), Ceiling Fans(s), Eat-in Kitchen, High Ceilings, Master Downstairs, Open Floorplan, Pest Guard System, Vaulted Ceiling(s), Window Treatments
- Interior Features
- Cathedral Ceiling(s), Ceiling Fans(s), Eat-in Kitchen, High Ceilings, Master Downstairs, Open Floorplan, Pest Guard System, Vaulted Ceiling(s), Window Treatments
- Floor
- Carpet, Ceramic Tile
- Appliances
- Convection Oven, Dishwasher, Disposal, Dryer, Electric Water Heater, Exhaust Fan, Ice Maker, Microwave, Range, Range Hood, Refrigerator, Washer
- Utilities
- BB/HS Internet Available, Cable Available, Cable Connected, Electricity Available, Electricity Connected, Phone Available, Public, Sewer Connected, Street Lights, Water Available
- Heating
- Electric
- Air Conditioning
- Central Air, Other
- Fireplace Description
- Living Room, Wood Burning
- Exterior Construction
- Brick, Wood Frame
- Exterior Features
- Fence, French Doors, Gray Water System, Rain Gutters
- Roof
- Shingle
- Foundation
- Slab
- Pool
- No Pool
- Garage Carport
- 2 Car Garage
- Garage Spaces
- 2
- Garage Features
- Driveway, Garage Door Opener, Oversized
- Garage Dimensions
- 20x20
- Pets
- Allowed
- Flood Zone Code
- X
- Parcel ID
- 23-21-28-7962-00-580
- Legal Description
- SHEELER OAKS PHASE ONE 12/41 LOT 58
Mortgage Calculator
Listing courtesy of MCMAR HOLDINGS, LLC. Selling Office: KELLER WILLIAMS AT THE PARKS.
StellarMLS is the source of this information via Internet Data Exchange Program. All listing information is deemed reliable but not guaranteed and should be independently verified through personal inspection by appropriate professionals. Listings displayed on this website may be subject to prior sale or removal from sale. Availability of any listing should always be independently verified. Listing information is provided for consumer personal, non-commercial use, solely to identify potential properties for potential purchase. All other use is strictly prohibited and may violate relevant federal and state law. Data last updated on
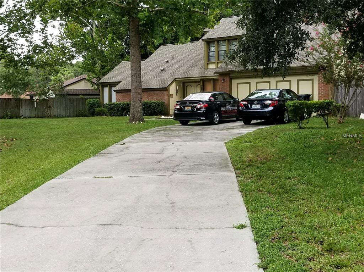
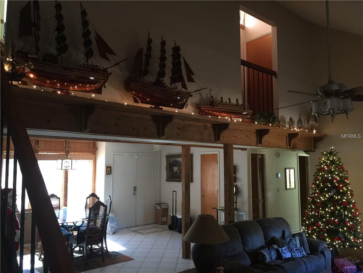
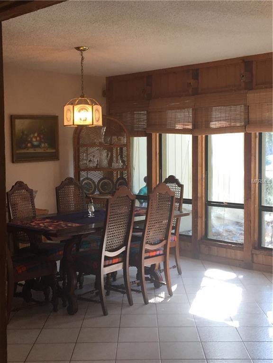
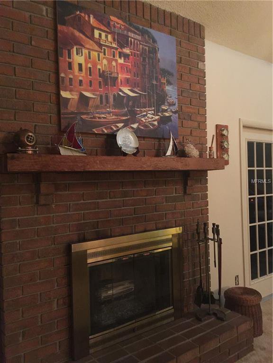
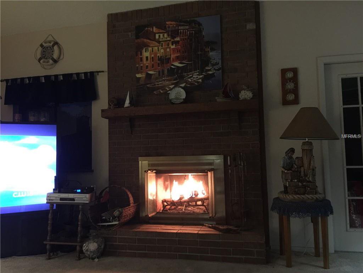
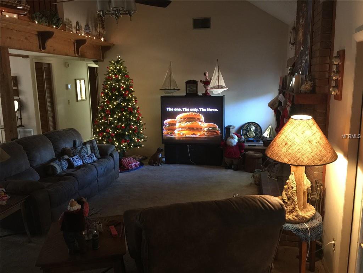
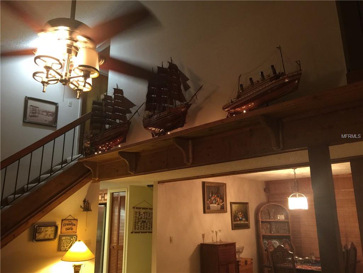
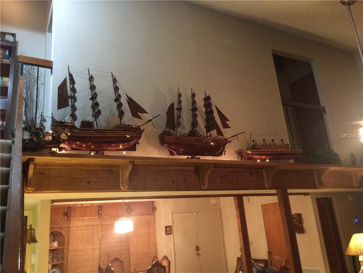
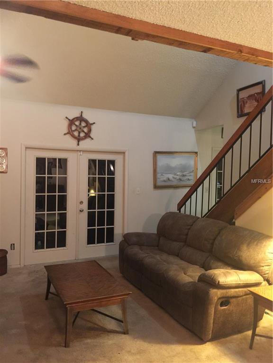
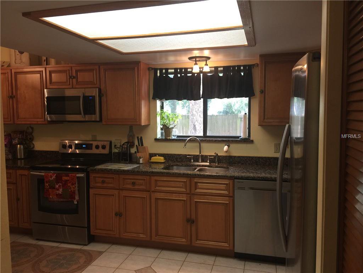
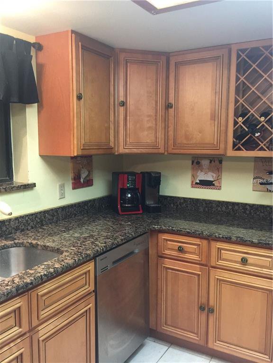
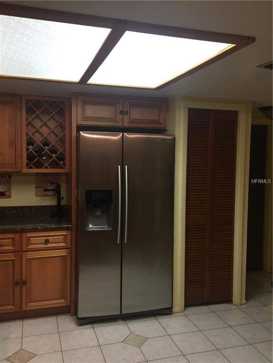
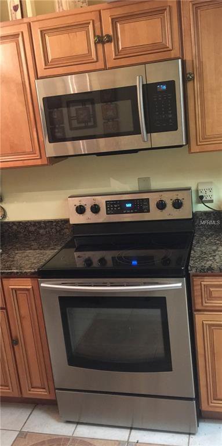
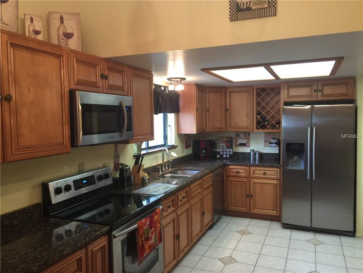
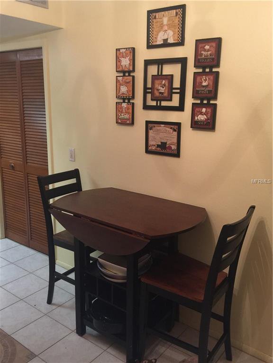
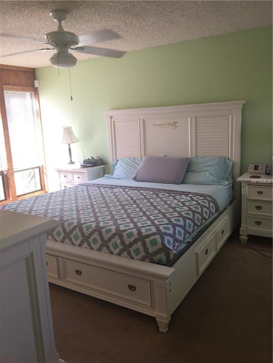
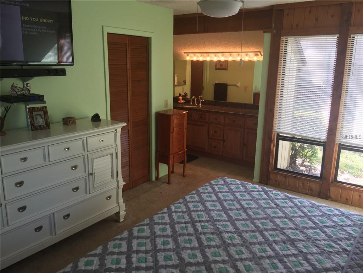
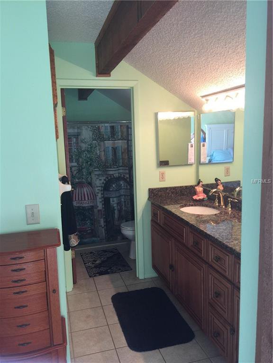
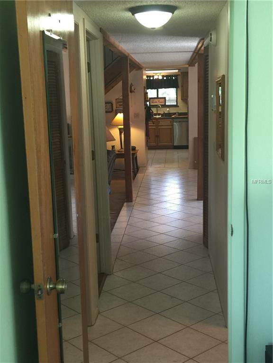
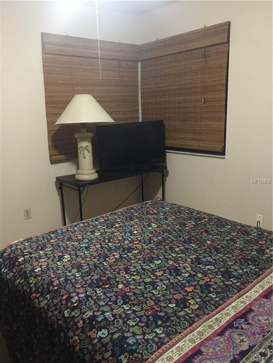
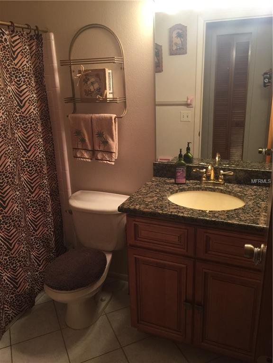
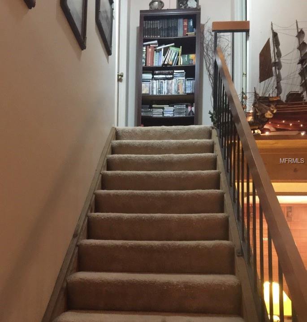
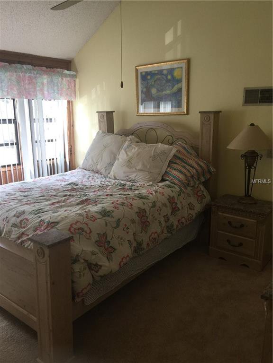
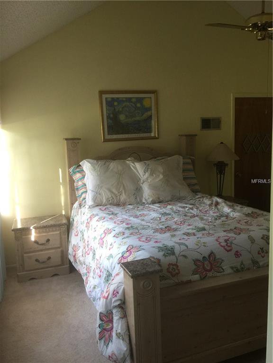
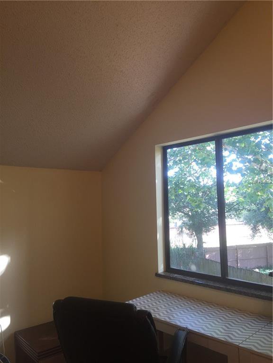
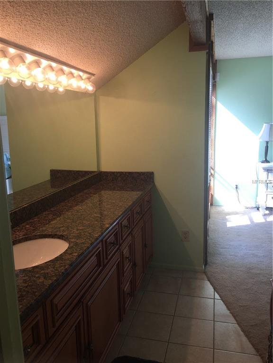
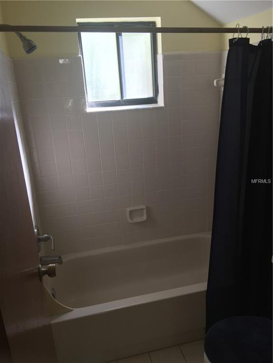
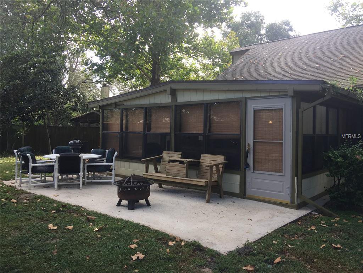
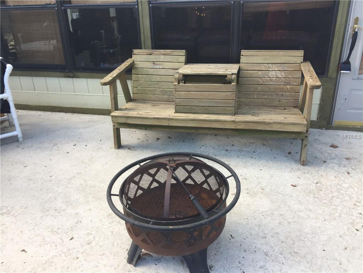
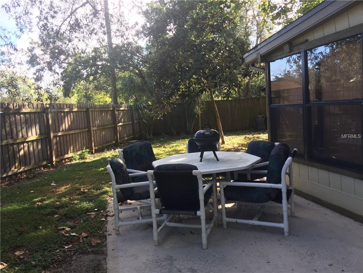
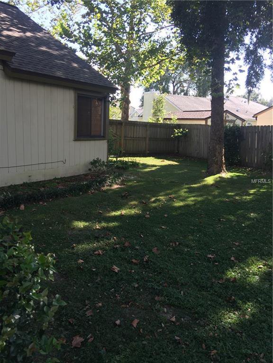
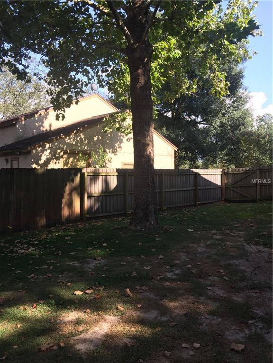
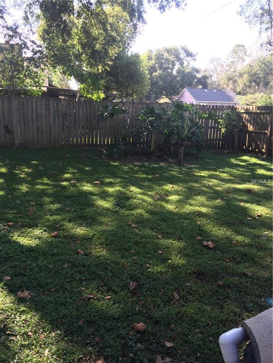
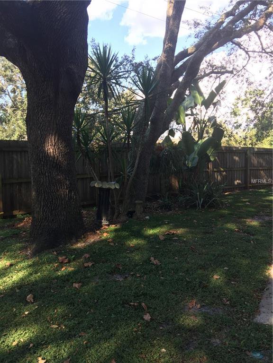
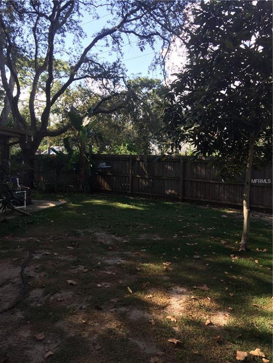
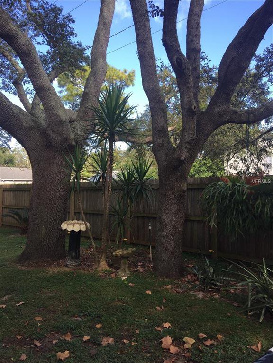
/u.realgeeks.media/belbenrealtygroup/400dpilogo.png)