17635 8th Street, Montverde, FL 34756
- $363,000
- 4
- BD
- 3
- BA
- 2,340
- SqFt
- Sold Price
- $363,000
- List Price
- $369,900
- Status
- Sold
- Closing Date
- Sep 27, 2019
- MLS#
- G5005378
- Property Style
- Single Family
- Year Built
- 1985
- Bedrooms
- 4
- Bathrooms
- 3
- Living Area
- 2,340
- Lot Size
- 18,225
- Acres
- 0.42
- Total Acreage
- 1/4 Acre to 21779 Sq. Ft.
- Legal Subdivision Name
- Montverde Div F
- MLS Area Major
- Montverde
Property Description
COMPLETELY remodeled FOUR bedroom THREE bath HOUSE located in quaint MONTVERDE! Very spacious OPEN cathedral ceilings throughout with porcelain wood look tile in the main living areas and upgraded carpet in the bedrooms. The kitchen is OPEN to the family room and the cabinets are SOLID WOOD cabinets with slow close door/drawers and toped with quartz counter tops and stainless steel sink plus MOEN plumbing fixtures throughout. ENJOY cooking in the very spacious kitchen open to the family room and new appliances are Frigidare Gallery Series STAINLESS STEEL. New exterior paint & NEW interior paint host soft colors throughout not to mention upgraded doors, trim, and hardware. Laundry room is OVERSIZED and offers plenty of additional storage. New Carrier 14 seer unit installed, R-38 insulation blown in and MI insulated double pane vinyl windows are also great energy saving features. New drain-field installed and plenty of room left over for you to design and build a pool in the future. Thirty year architectural shingles, new garage door with garage door opener and coded entry. The land is just shy of a half acre and measures .42 of an acre with Golden Goddess Bamboo recently planted on the west and south sides for added future privacy. Fully irrigated YARD and new landscaping just planted with love. No home owners association and great views of Franklin Pond and Lake Apopka is just off in the distance. Come see this amazing ready to move in house TODAY! Located in GOLF CART friendly zone!
Additional Information
- Taxes
- $2282
- Minimum Lease
- 1-2 Years
- Location
- Corner Lot, City Limits, Oversized Lot, Paved
- Community Features
- No Deed Restriction
- Zoning
- R-2
- Interior Layout
- Cathedral Ceiling(s), Ceiling Fans(s), Crown Molding, Eat-in Kitchen, High Ceilings, Kitchen/Family Room Combo, Master Downstairs, Solid Surface Counters, Solid Wood Cabinets, Split Bedroom, Tray Ceiling(s), Walk-In Closet(s)
- Interior Features
- Cathedral Ceiling(s), Ceiling Fans(s), Crown Molding, Eat-in Kitchen, High Ceilings, Kitchen/Family Room Combo, Master Downstairs, Solid Surface Counters, Solid Wood Cabinets, Split Bedroom, Tray Ceiling(s), Walk-In Closet(s)
- Floor
- Carpet, Tile
- Appliances
- Dishwasher, Disposal, Electric Water Heater, Microwave, Range, Refrigerator
- Utilities
- BB/HS Internet Available, Cable Available, Electricity Connected
- Heating
- Central, Electric, Zoned
- Air Conditioning
- Central Air, Zoned
- Exterior Construction
- Block, Stucco
- Exterior Features
- French Doors, Irrigation System
- Roof
- Shingle
- Foundation
- Slab
- Pool
- No Pool
- Garage Carport
- 2 Car Garage
- Garage Spaces
- 2
- Garage Features
- Driveway, Garage Door Opener
- Garage Dimensions
- 21x25
- Flood Zone Code
- X
- Parcel ID
- 01-22-26-120000500100
- Legal Description
- MONTVERDE, DIVISION F LOT 1 BLK 5 ORB 4941 PG 2328
Mortgage Calculator
Listing courtesy of ARELLANO REALTY & INVESTMENTS. Selling Office: ARELLANO REALTY & INVESTMENTS.
StellarMLS is the source of this information via Internet Data Exchange Program. All listing information is deemed reliable but not guaranteed and should be independently verified through personal inspection by appropriate professionals. Listings displayed on this website may be subject to prior sale or removal from sale. Availability of any listing should always be independently verified. Listing information is provided for consumer personal, non-commercial use, solely to identify potential properties for potential purchase. All other use is strictly prohibited and may violate relevant federal and state law. Data last updated on
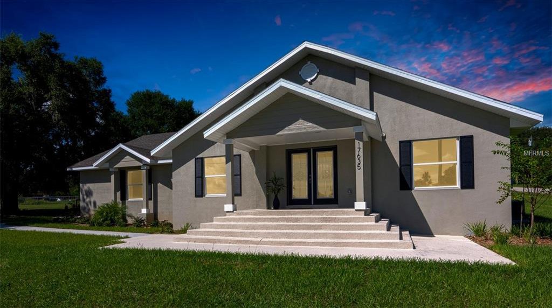
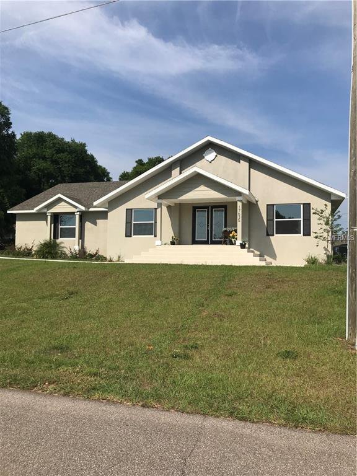
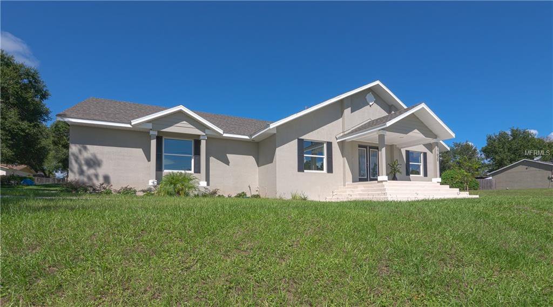
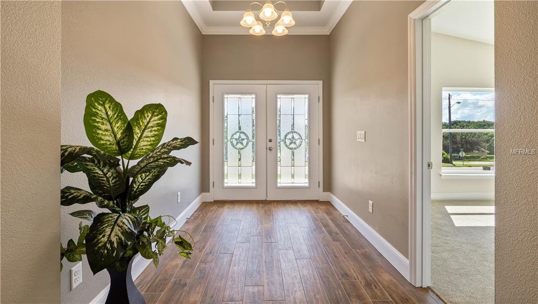
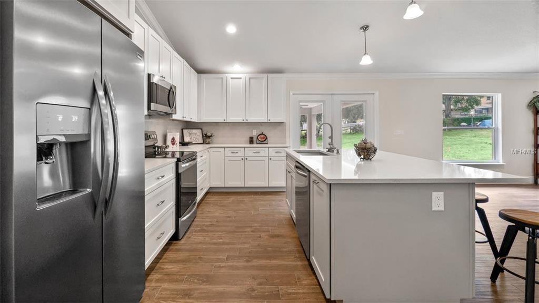
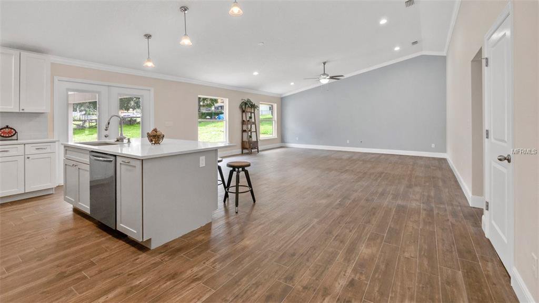
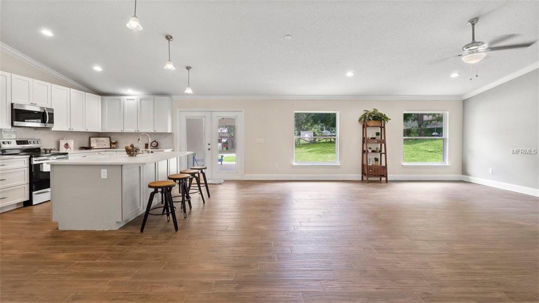
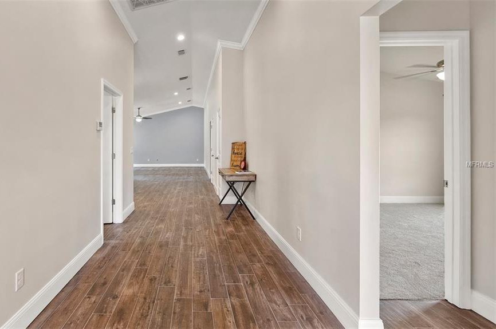
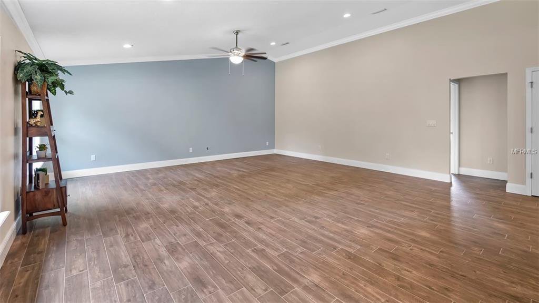
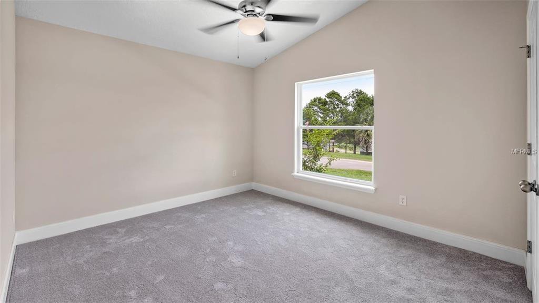
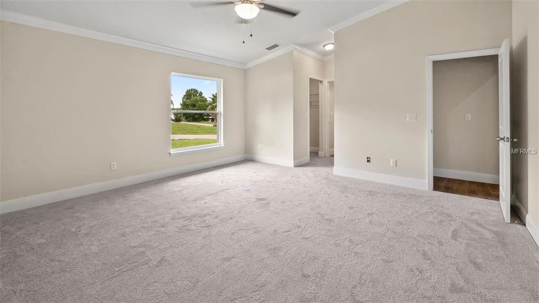
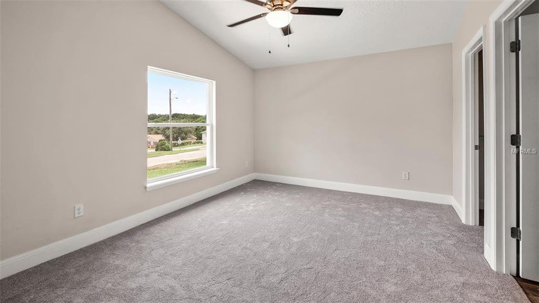
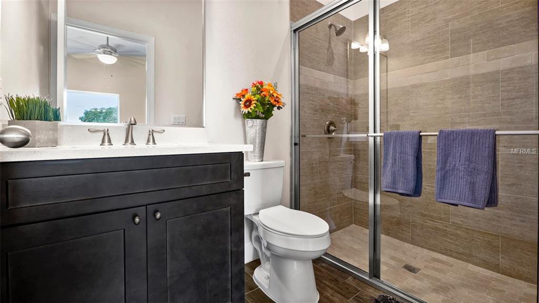
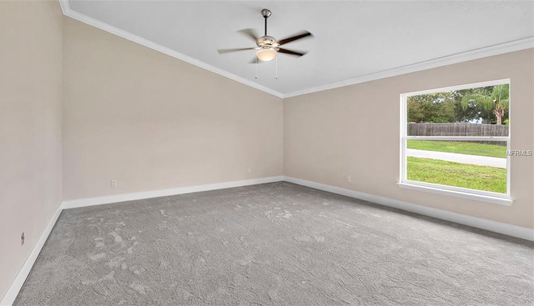
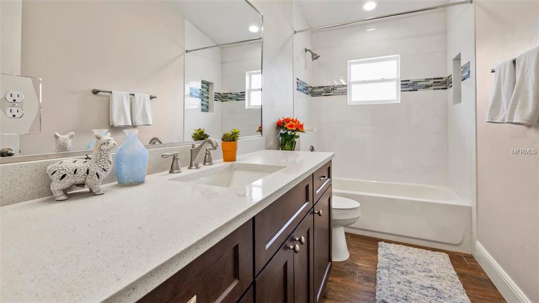
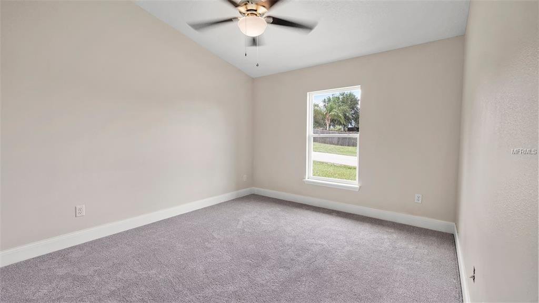
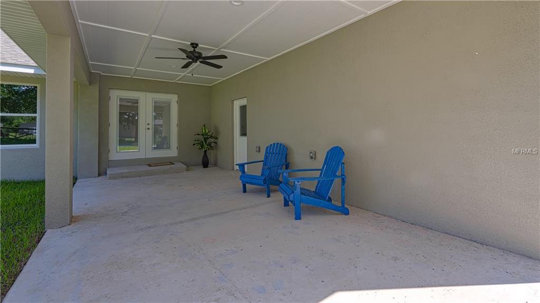
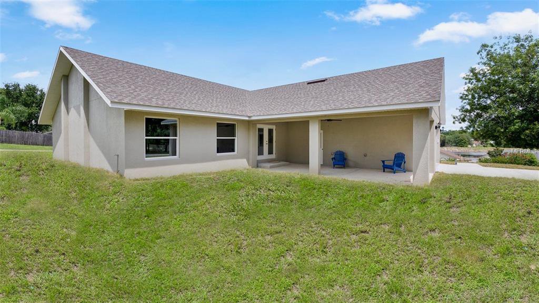
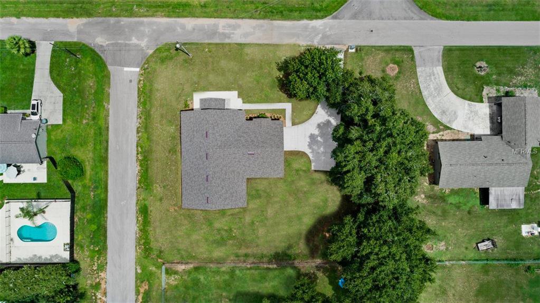
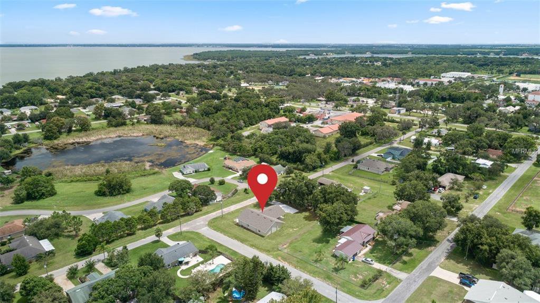
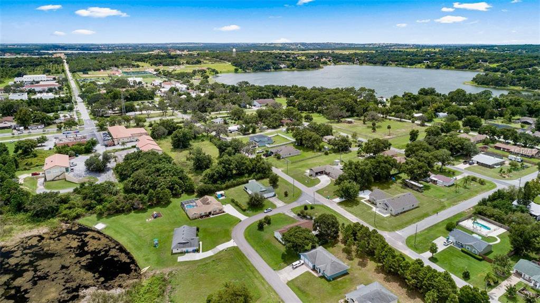
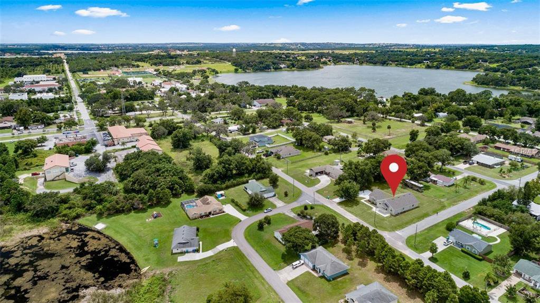
/u.realgeeks.media/belbenrealtygroup/400dpilogo.png)