23302 Oak Cluster Drive, Sorrento, FL 32776
- $333,000
- 4
- BD
- 2
- BA
- 2,378
- SqFt
- Sold Price
- $333,000
- List Price
- $350,000
- Status
- Sold
- Closing Date
- Sep 28, 2018
- MLS#
- G5003796
- Property Style
- Single Family
- Architectural Style
- Ranch
- Year Built
- 2005
- Bedrooms
- 4
- Bathrooms
- 2
- Living Area
- 2,378
- Lot Size
- 12,746
- Acres
- 0.29
- Total Acreage
- 1/4 Acre to 21779 Sq. Ft.
- Legal Subdivision Name
- Park At Wolf Branch Oaks Ph 04 Lt 83 Pb 05
- MLS Area Major
- Sorrento / Mount Plymouth
Property Description
Welcome to this beautiful park setting community, offering Oak Prairie Park with mature landscaping a gazebo, park benches, just perfect for a morning jog or an evening stroll, as you meander through the community you will reach this wonderful home, offering four bedrooms and two full baths, master bedroom is very spacious as is the master bath with a full size whirlpool tub and a large walk in shower, split floor plan as well as an open floor plan which is perfect for entertaining, there is a breakfast nook, open kitchen that offers a breakfast bar that opens into the family room, separate dinning room and living area. the 3 other bedrooms are very spacious, fourth bedroom can easily be used as a den/library/office. Beautiful crown molding throughout the home. There is a very nice screened in pool with a Jacuzzi, the extra large deck is suitable for fun gatherings and cookouts, there are no neighbors in the back making it feel very private. The community is conveniently located with the new 429 extension for an EZ commute, 10 minutes to Mount Dora historic district, shopping dining and much more
Additional Information
- Taxes
- $2806
- Minimum Lease
- No Minimum
- HOA Fee
- $500
- HOA Payment Schedule
- Annually
- Location
- Oversized Lot, Paved
- Community Features
- Deed Restrictions
- Zoning
- PUD
- Interior Layout
- Ceiling Fans(s), Crown Molding, Eat-in Kitchen, Kitchen/Family Room Combo, Master Downstairs, Open Floorplan, Split Bedroom, Walk-In Closet(s), Window Treatments
- Interior Features
- Ceiling Fans(s), Crown Molding, Eat-in Kitchen, Kitchen/Family Room Combo, Master Downstairs, Open Floorplan, Split Bedroom, Walk-In Closet(s), Window Treatments
- Floor
- Carpet, Tile
- Appliances
- Dishwasher, Disposal, Dryer, Electric Water Heater, Microwave, Range, Refrigerator, Washer
- Utilities
- BB/HS Internet Available, Cable Available, Cable Connected, Electricity Connected, Phone Available
- Heating
- Central
- Air Conditioning
- Central Air
- Exterior Construction
- Block, Stucco
- Exterior Features
- Irrigation System, Sliding Doors
- Roof
- Shingle
- Foundation
- Slab
- Pool
- Private
- Pool Type
- Child Safety Fence, In Ground, Screen Enclosure
- Garage Carport
- 2 Car Garage
- Garage Spaces
- 2
- Garage Features
- Driveway, Garage Door Opener
- Garage Dimensions
- 20x20
- Pets
- Allowed
- Flood Zone Code
- X
- Parcel ID
- 24-19-27-161100008900
- Legal Description
- PARK AT WOLF BRANCH OAKS PHASE 4 SUB LOT 89 PB 50 PG 44-45 ORB 2750 PG 289
Mortgage Calculator
Listing courtesy of WATSON REALTY CORP. Selling Office: COLDWELL BANKER CAMELOT REALTY.
StellarMLS is the source of this information via Internet Data Exchange Program. All listing information is deemed reliable but not guaranteed and should be independently verified through personal inspection by appropriate professionals. Listings displayed on this website may be subject to prior sale or removal from sale. Availability of any listing should always be independently verified. Listing information is provided for consumer personal, non-commercial use, solely to identify potential properties for potential purchase. All other use is strictly prohibited and may violate relevant federal and state law. Data last updated on
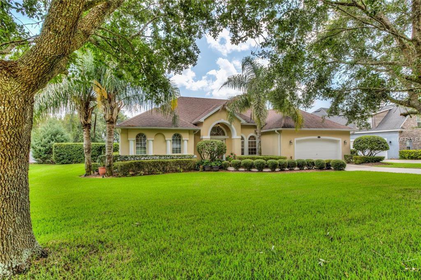
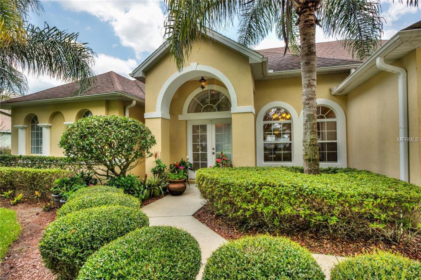
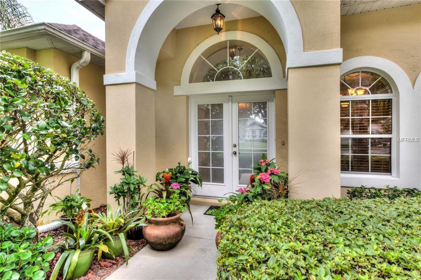
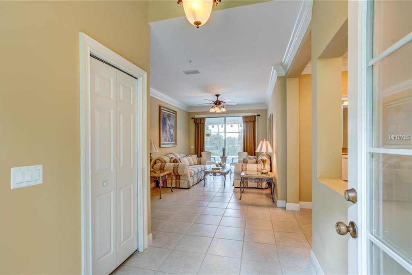

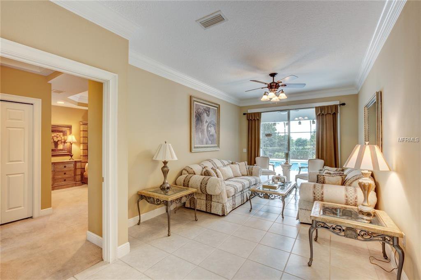
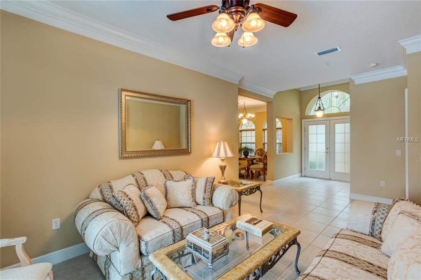
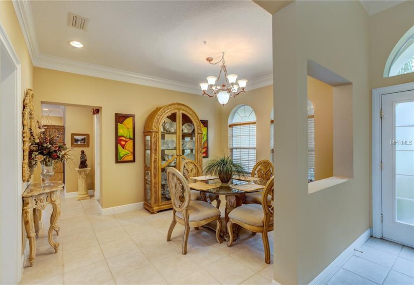

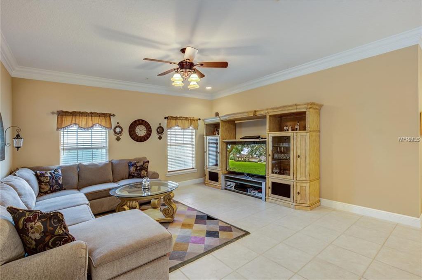
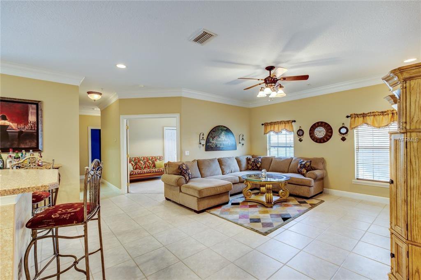
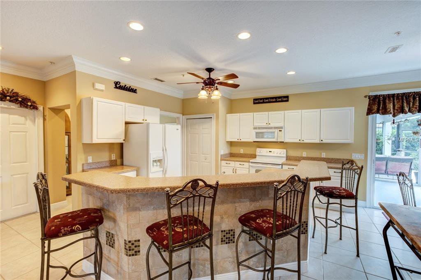

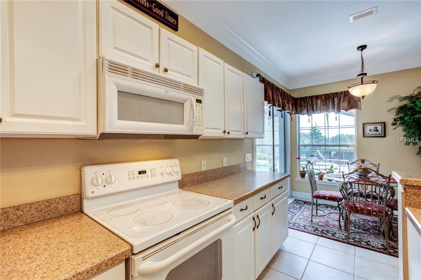
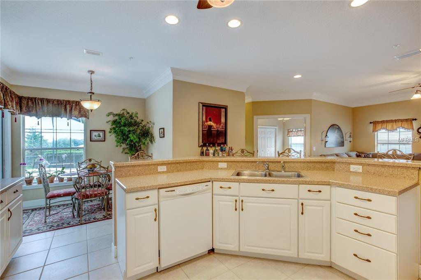
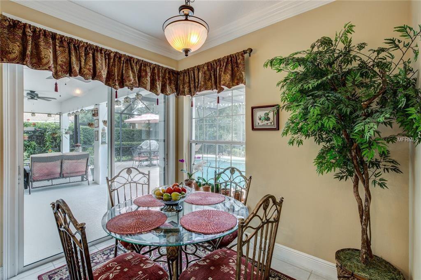

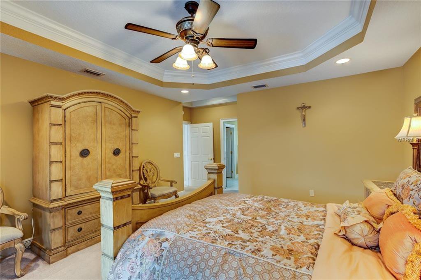
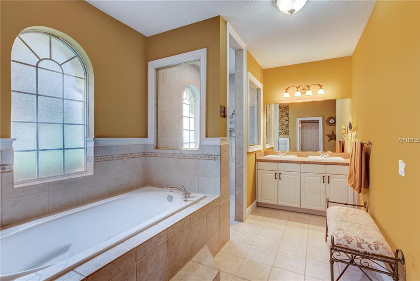
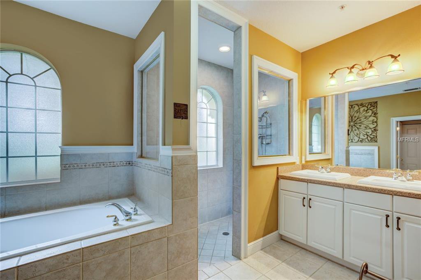
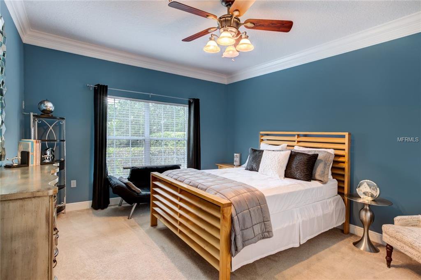
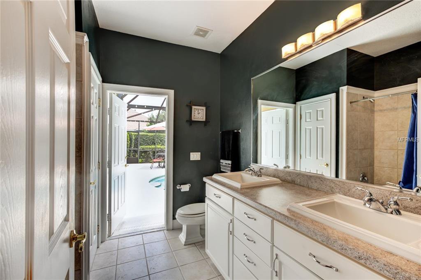
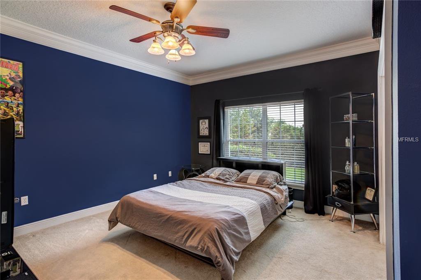


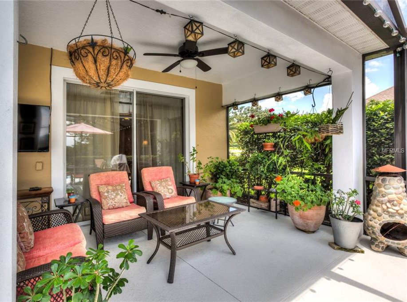
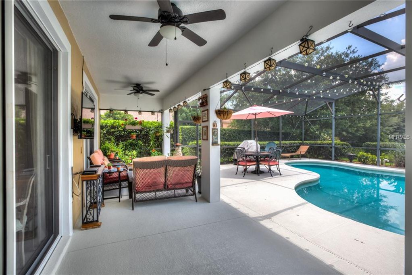

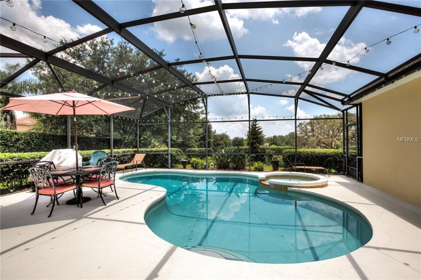
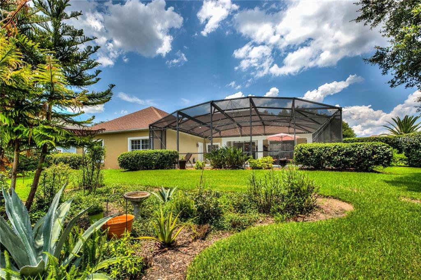
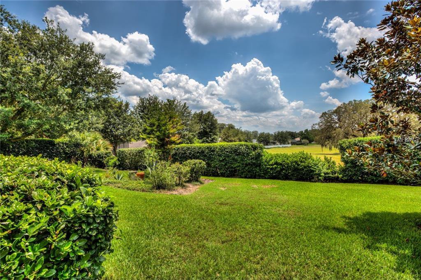
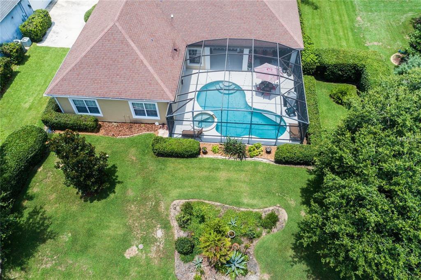
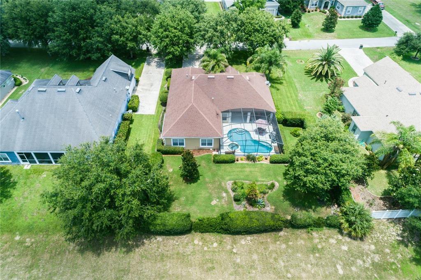
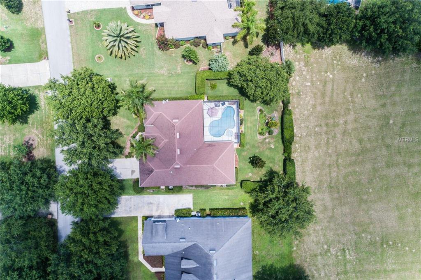
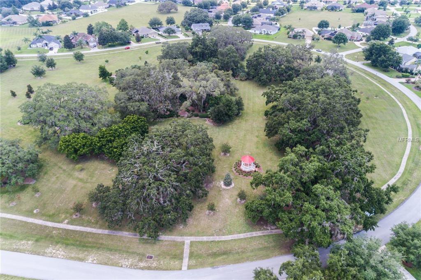
/u.realgeeks.media/belbenrealtygroup/400dpilogo.png)