2008 Bayside Avenue, Mount Dora, FL 32757
- $248,000
- 2
- BD
- 2
- BA
- 1,470
- SqFt
- Sold Price
- $248,000
- List Price
- $251,000
- Status
- Sold
- Closing Date
- Sep 28, 2018
- MLS#
- G5003676
- Property Style
- Single Family
- Year Built
- 2006
- Bedrooms
- 2
- Bathrooms
- 2
- Living Area
- 1,470
- Lot Size
- 6,480
- Acres
- 0.15
- Total Acreage
- Up to 10, 889 Sq. Ft.
- Legal Subdivision Name
- Mount Dora Lakes Mount Dora Ph 01
- MLS Area Major
- Mount Dora
Property Description
Privacy and Tranquility! Enjoy the water view right from your enclosed patio. In addition to the beautiful view, this past model home is situated just a couple homes away from the cul de sac, limiting your neighborhood traffic. This 2 bedroom, 2 bath has an open and airy feel from the moment you enter. Home offers ceiling fans, gas appliances, 8 foot doors, double paned windows, intercom system, wide sliding doors giving you quite the view and split bedrooms, On Demand hot water, crown molding, and brand new carpeting. Lush landscaping gives this home great curb appeal. Lakes of Mount Dora offers an active adult lifestyle with connecting waterways, pickle ball, bocce, tennis, croquet, fitness, Olympic size swimming pool with heated spa, RV storage and so much more!
Additional Information
- Taxes
- $4205
- Minimum Lease
- 7 Months
- HOA Fee
- $236
- HOA Payment Schedule
- Monthly
- Maintenance Includes
- Cable TV, Pool, Escrow Reserves Fund, Management, Private Road, Recreational Facilities
- Location
- In County, Level, Sidewalk, Street Dead-End, Paved
- Community Features
- Buyer Approval Required, Boat Ramp, Deed Restrictions, Fitness Center, Irrigation-Reclaimed Water, Pool, Sidewalks, Tennis Courts, Water Access
- Property Description
- One Story
- Zoning
- PUD
- Interior Layout
- Cathedral Ceiling(s), Ceiling Fans(s), Crown Molding, High Ceilings, Living Room/Dining Room Combo, Open Floorplan, Split Bedroom, Vaulted Ceiling(s), Walk-In Closet(s), Window Treatments
- Interior Features
- Cathedral Ceiling(s), Ceiling Fans(s), Crown Molding, High Ceilings, Living Room/Dining Room Combo, Open Floorplan, Split Bedroom, Vaulted Ceiling(s), Walk-In Closet(s), Window Treatments
- Floor
- Carpet, Ceramic Tile
- Appliances
- Dishwasher, Disposal, Dryer, Gas Water Heater, Microwave, Range, Refrigerator, Washer
- Utilities
- Cable Available, Electricity Connected, Natural Gas Connected, Public, Sewer Connected, Sprinkler Recycled, Street Lights, Underground Utilities
- Heating
- Central, Natural Gas
- Air Conditioning
- Central Air
- Exterior Construction
- Block, Stucco
- Exterior Features
- Irrigation System, Rain Gutters, Sidewalk, Sliding Doors, Sprinkler Metered
- Roof
- Shingle
- Foundation
- Slab
- Pool
- Community
- Garage Carport
- 2 Car Garage
- Garage Spaces
- 2
- Garage Features
- Garage Door Opener
- Garage Dimensions
- 21x27
- Housing for Older Persons
- Yes
- Water View
- Lake
- Water Frontage
- Lake
- Pets
- Allowed
- Pet Size
- Small (16-35 Lbs.)
- Flood Zone Code
- A
- Parcel ID
- 08-19-27-120000006700
- Legal Description
- MOUNT DORA, LAKES OF MOUNT DORA PHASE 1 SUB LOT 67 PB 57 PG 47-56 ORB 3661 PG 2049 ORB 4035 PG 478
Mortgage Calculator
Listing courtesy of ERA GRIZZARD REAL ESTATE. Selling Office: DAVE LOWE REALTY, INC..
StellarMLS is the source of this information via Internet Data Exchange Program. All listing information is deemed reliable but not guaranteed and should be independently verified through personal inspection by appropriate professionals. Listings displayed on this website may be subject to prior sale or removal from sale. Availability of any listing should always be independently verified. Listing information is provided for consumer personal, non-commercial use, solely to identify potential properties for potential purchase. All other use is strictly prohibited and may violate relevant federal and state law. Data last updated on
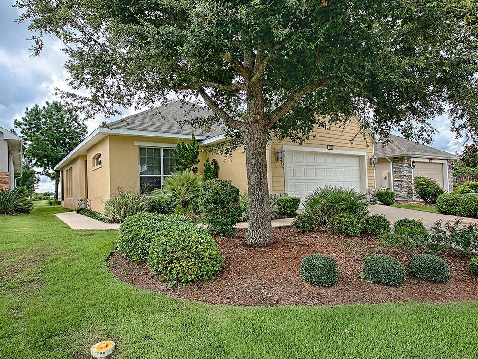


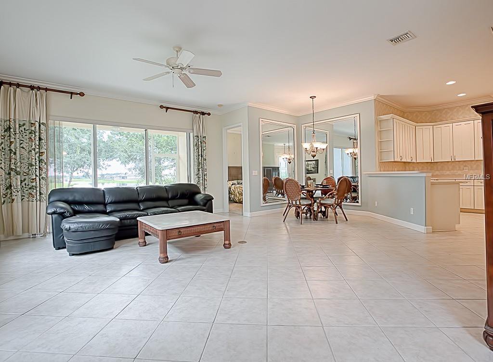
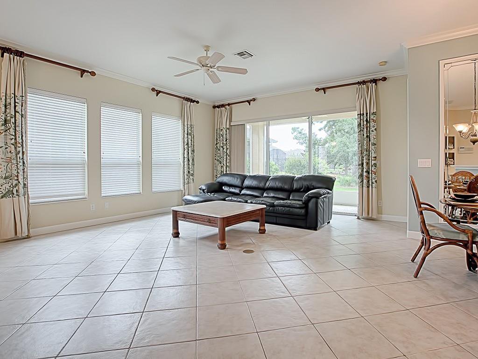
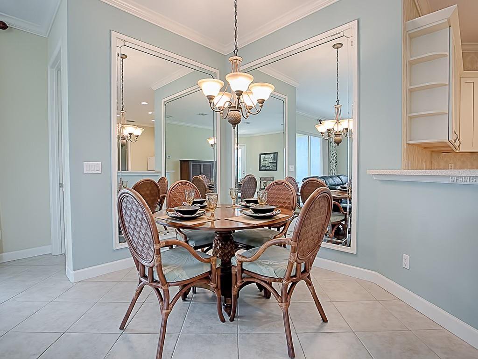
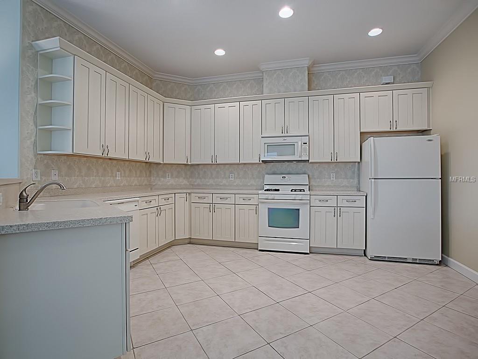
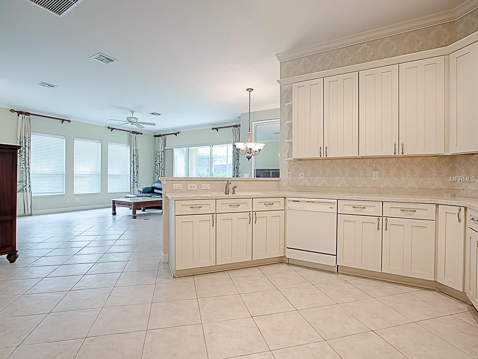
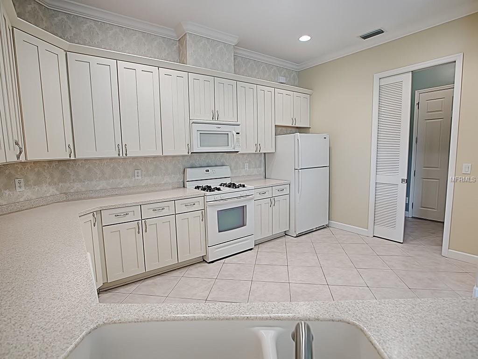
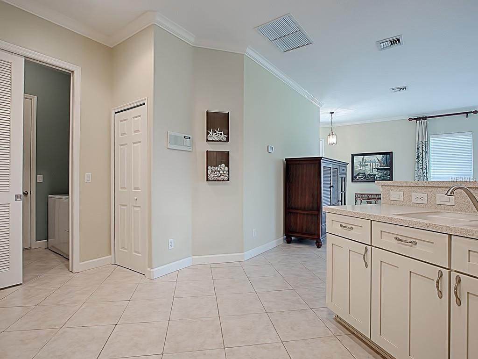
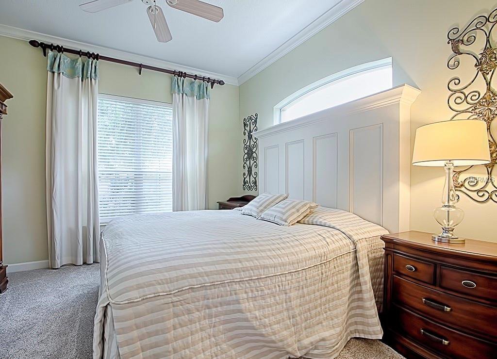
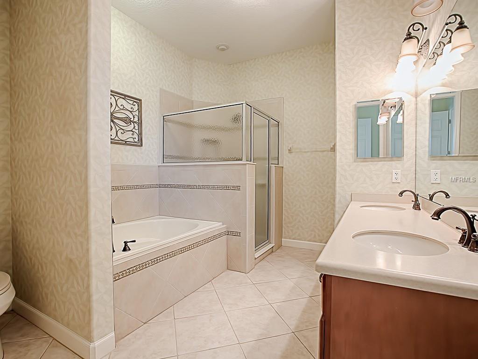
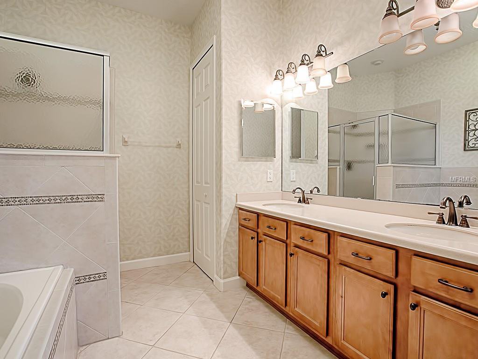
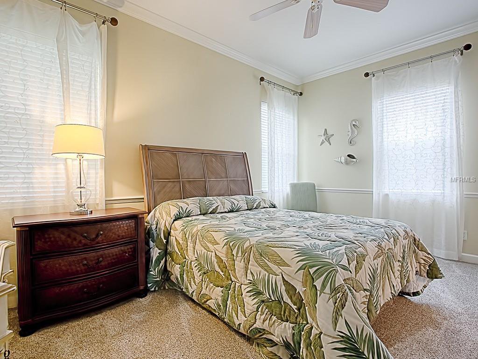
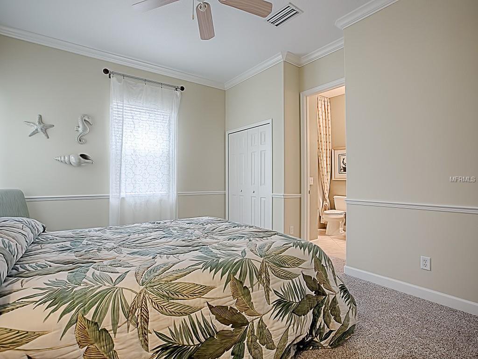
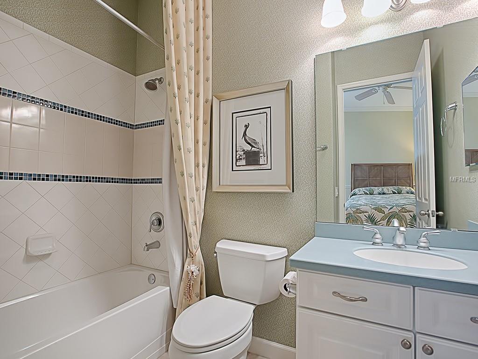
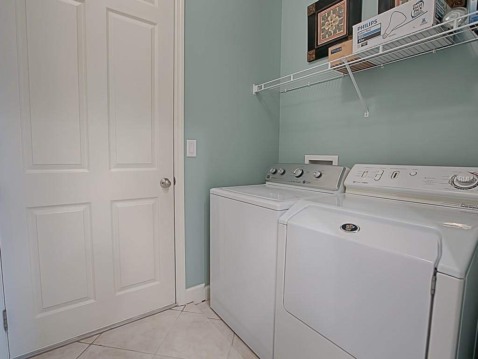

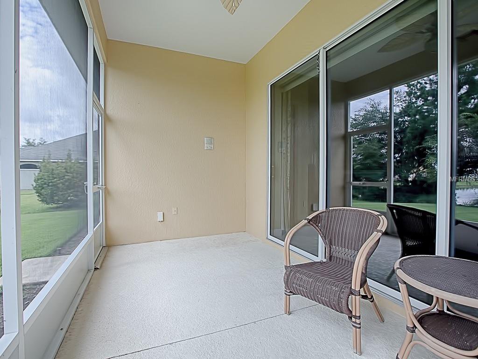
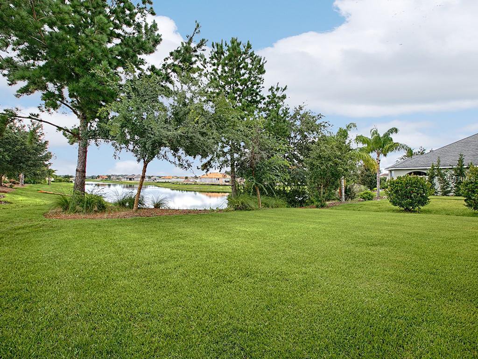
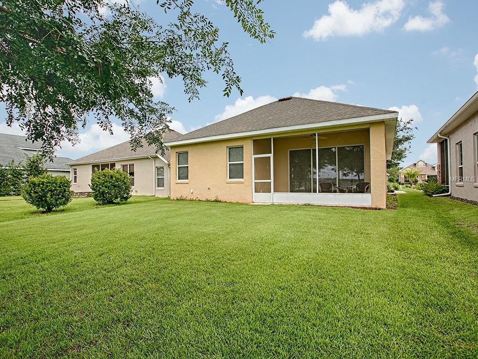
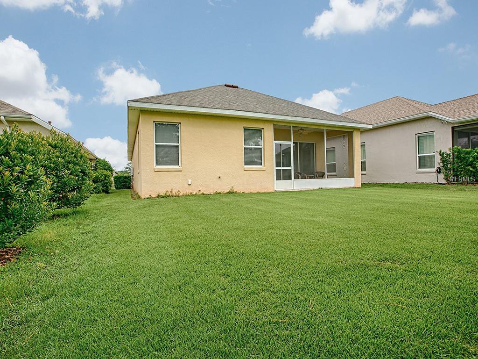
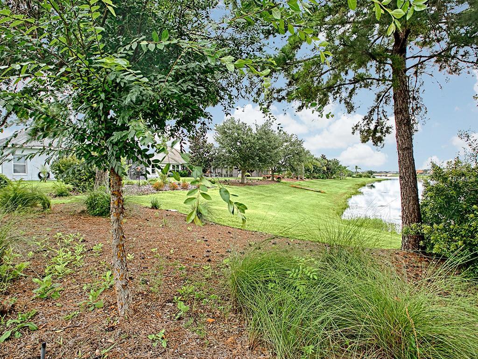
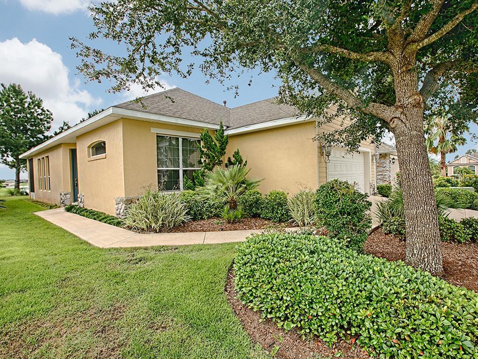
/u.realgeeks.media/belbenrealtygroup/400dpilogo.png)