115 Cardinal Lane, Eustis, FL 32726
- $650,000
- 4
- BD
- 3.5
- BA
- 3,498
- SqFt
- Sold Price
- $650,000
- List Price
- $650,000
- Status
- Sold
- Closing Date
- May 03, 2019
- MLS#
- G5002958
- Property Style
- Single Family
- Architectural Style
- Custom, Patio, Ranch
- Year Built
- 1967
- Bedrooms
- 4
- Bathrooms
- 3.5
- Baths Half
- 1
- Living Area
- 3,498
- Lot Size
- 73,037
- Acres
- 1.67
- Total Acreage
- One + to Two Acres
- MLS Area Major
- Eustis
Property Description
LAKEFRONT-POOL HOME. LOCATED ON LAKE EUSTIS , the CHAIN OF LAKES with over 200 feet direct lake frontage that sprawls across 1.67 acres and includes over 400 feet of canal frontage on the east side. THIS WOULD MAKE A GREAT SEAPLANE HOME. Beautifully landscaped. Brand NEW Roof. Has a awning cover over a lakefront porch 34x16 with beautiful view of sunrises and sunsets. A dock with double boat lifts. Interior of home is superb, gourmet kitchen, stainless steel appliances, double built in ovens with convection, microwave, cook top, refrigerator and all wood cabinets with amazing counter tops. Two fireplaces, one especially built and designed for the entertaining Bar Area. Room has triple sliding glass doors for great view of the lake. An open floor plan in living room, dining room combination with two sets ( triple panels each) of sliding glass door looking out over the lake. A formal dining room, two offices, 4 bedrooms, 3 1/2 bathrooms, laundry room, lots of storage, garage, and Fabulous Pool with spa and large patio completely screened 28x24 with outside kitchen. PLUMBING HAS BEEN UP DATED. Home has been meticulously kept inside and out. New carpet in many areas, freshly repainted outside of home, boat dock, and pool deck. Plenty of room for RV or just lots of parking plus large shed.
Additional Information
- Taxes
- $11100
- Minimum Lease
- No Minimum
- Location
- Corner Lot, City Limits, Level, Oversized Lot, Street Dead-End, Paved
- Community Features
- No Deed Restriction
- Property Description
- One Story
- Zoning
- SR
- Interior Layout
- Cathedral Ceiling(s), Ceiling Fans(s), Crown Molding, Living Room/Dining Room Combo, Open Floorplan, Solid Surface Counters, Solid Wood Cabinets, Split Bedroom, Walk-In Closet(s), Window Treatments
- Interior Features
- Cathedral Ceiling(s), Ceiling Fans(s), Crown Molding, Living Room/Dining Room Combo, Open Floorplan, Solid Surface Counters, Solid Wood Cabinets, Split Bedroom, Walk-In Closet(s), Window Treatments
- Floor
- Carpet, Ceramic Tile, Tile
- Appliances
- Bar Fridge, Built-In Oven, Convection Oven, Cooktop, Dishwasher, Disposal, Electric Water Heater, Exhaust Fan, Microwave, Refrigerator
- Utilities
- Cable Connected, Electricity Connected, Propane
- Heating
- Central, Heat Pump
- Air Conditioning
- Central Air
- Fireplace Description
- Gas, Family Room, Other
- Exterior Construction
- Block, Brick, Stone, Stucco
- Exterior Features
- Irrigation System, Lighting, Outdoor Kitchen, Sliding Doors
- Roof
- Shingle
- Foundation
- Crawlspace
- Pool
- Private
- Pool Type
- Gunite, In Ground, Screen Enclosure
- Garage Carport
- 2 Car Garage
- Garage Spaces
- 2
- Garage Features
- Boat, Driveway, Garage Door Opener, Garage Faces Rear, Guest, Oversized, Parking Pad, Workshop in Garage
- Garage Dimensions
- 24X24
- Elementary School
- Eustis Heights Elem
- Middle School
- Eustis Middle
- High School
- Eustis High School
- Water Name
- Lake Eustis Chain Of Lakes
- Water Extras
- Boathouse, Dock - Covered, Dock - Wood, Dock w/Electric, Dock w/Water Supply, Lift - Covered, Seawall - Other, Skiing Allowed
- Water View
- Canal, Lake - Chain of Lakes
- Water Access
- Canal - Freshwater, Lake - Chain of Lakes
- Water Frontage
- Canal - Freshwater, Lake
- Pets
- Allowed
- Flood Zone Code
- AE
- Parcel ID
- 33-18-26-000400001802
- Legal Description
- FROM INTERSECTION OF S'LY LINE OF SR 44 WITH E LINE OF GOV LOT 1 RUN S ALONG E LINE OF SAID GOV LOT 1 A DIST OF 630.40 FT FOR POB, CONT S ALONG SAID E LINE TO WATERS OF LAKE EUSTIS & PT A, RETURN TO POB, RUN N 86-54-20 W TO A POINT THAT IS 200 FT W O F E LINE OF GOV LOT 1, S PARALLEL WITH E LINE OF GOV LOT 1 TO WATERS OF LAKE EUSTIS, E'LY ALONG SAID WATERS OF LAKE TO PT A ORB 3777 PG 539
Mortgage Calculator
Listing courtesy of JOHN ROBERTS REALTY. Selling Office: JOHN ROBERTS REALTY.
StellarMLS is the source of this information via Internet Data Exchange Program. All listing information is deemed reliable but not guaranteed and should be independently verified through personal inspection by appropriate professionals. Listings displayed on this website may be subject to prior sale or removal from sale. Availability of any listing should always be independently verified. Listing information is provided for consumer personal, non-commercial use, solely to identify potential properties for potential purchase. All other use is strictly prohibited and may violate relevant federal and state law. Data last updated on

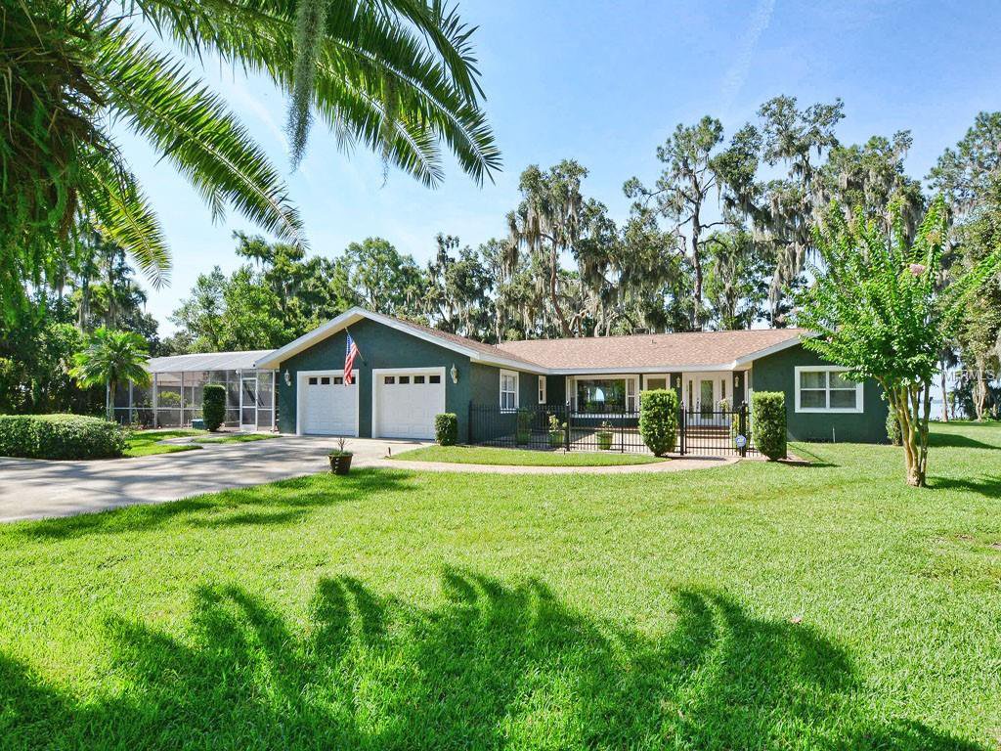







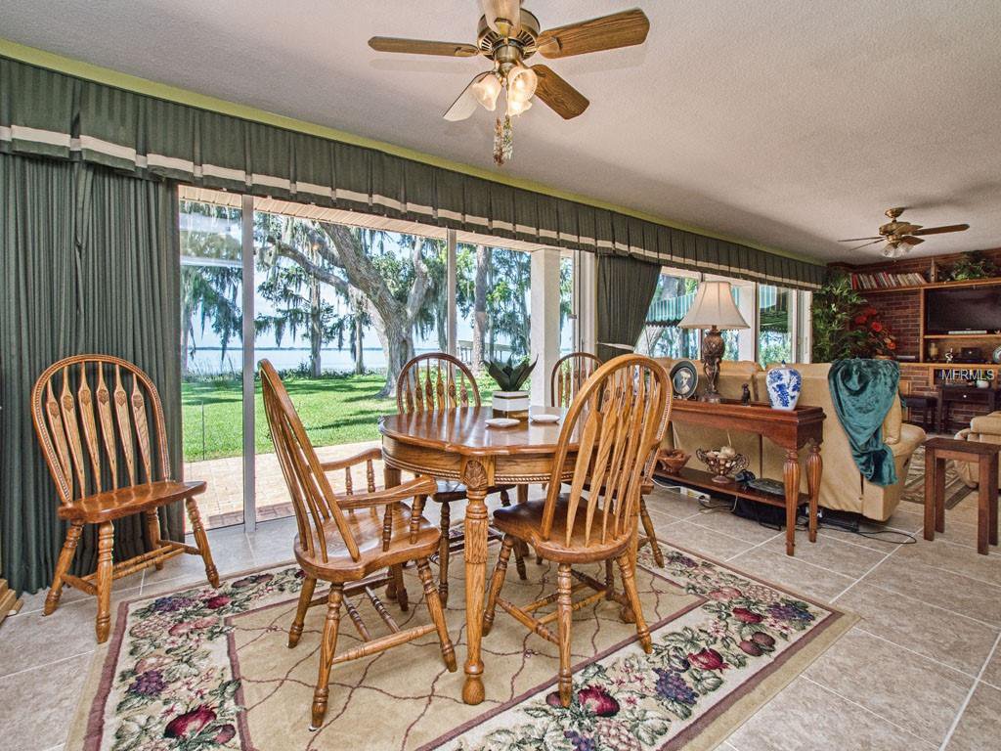


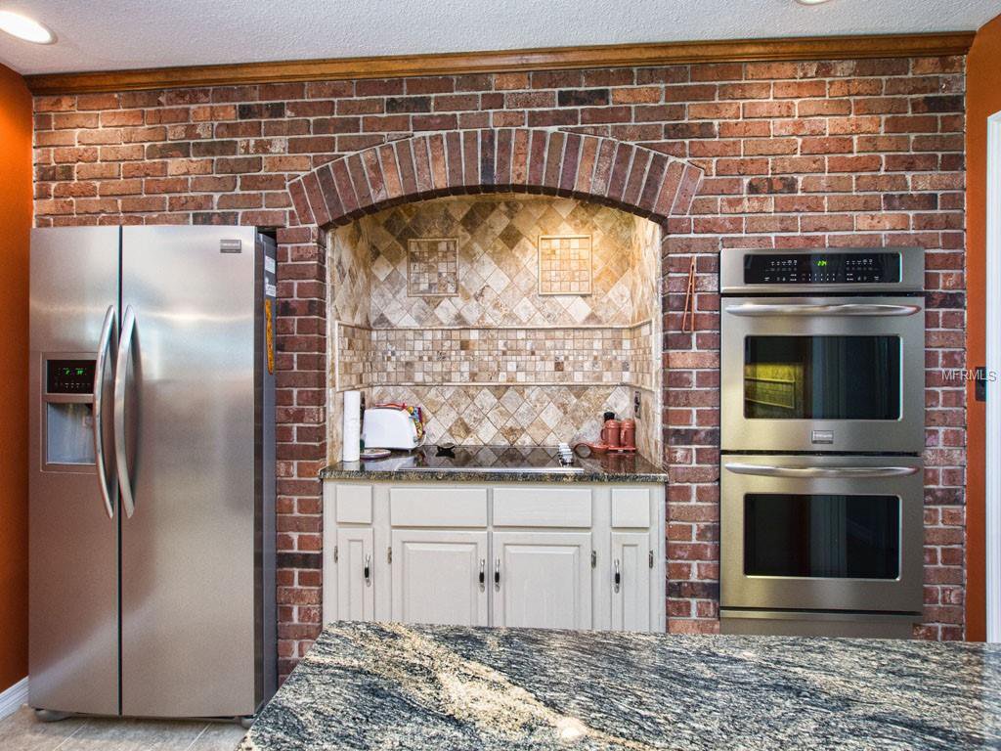























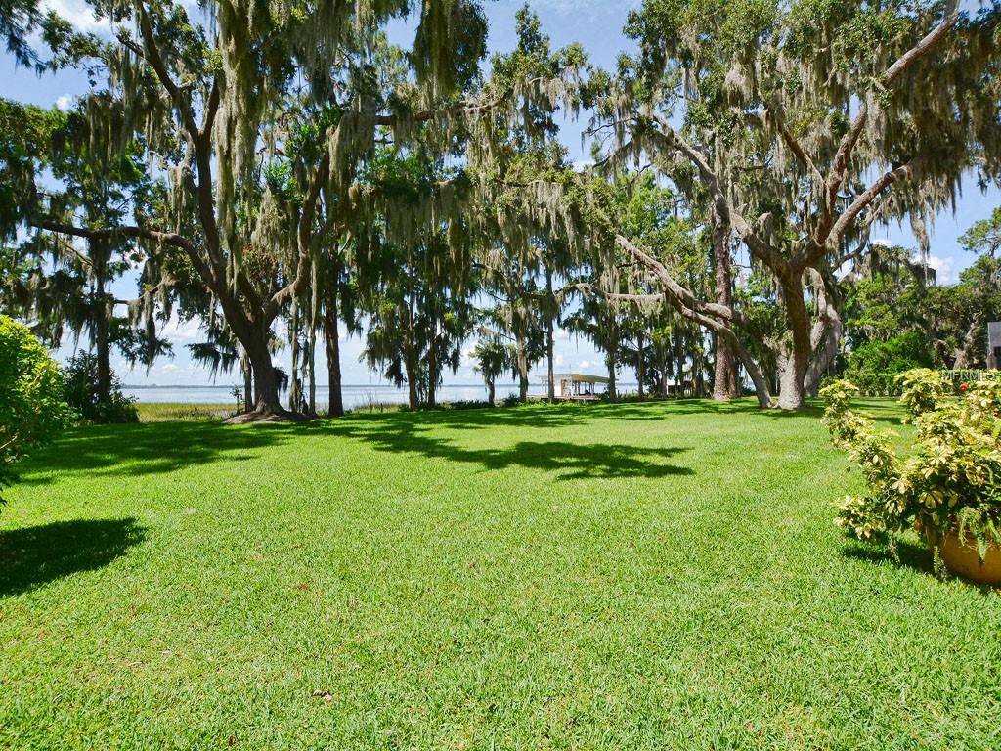
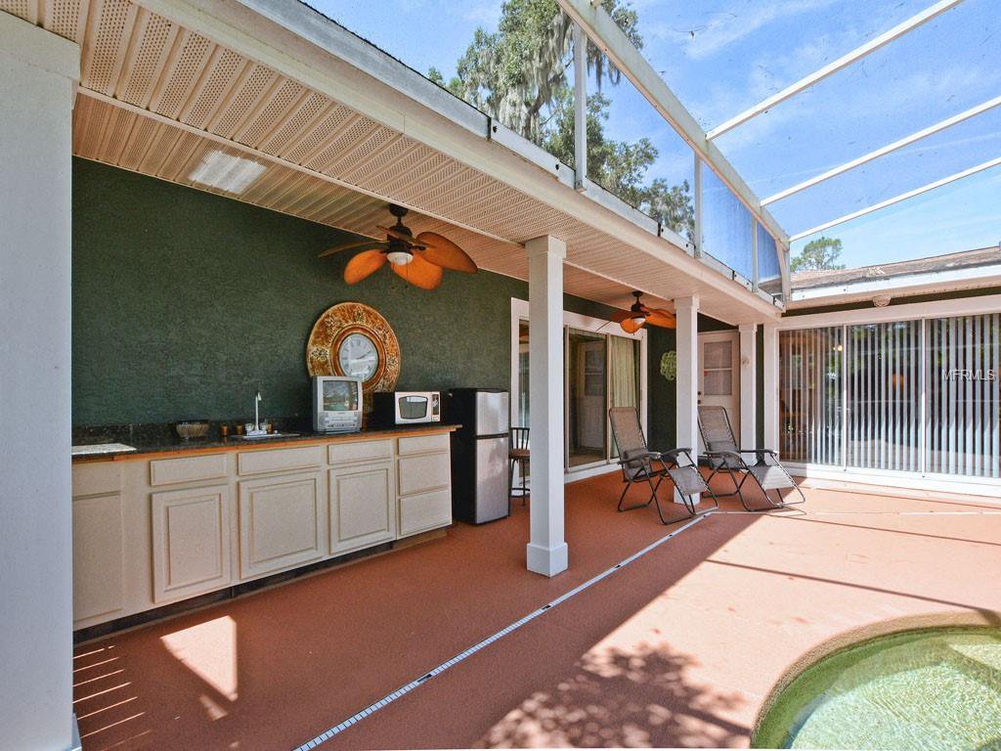







/u.realgeeks.media/belbenrealtygroup/400dpilogo.png)