207 Rose Street, Umatilla, FL 32784
- $232,500
- 4
- BD
- 2.5
- BA
- 2,184
- SqFt
- Sold Price
- $232,500
- List Price
- $299,900
- Status
- Sold
- Closing Date
- Jun 05, 2018
- MLS#
- G5000472
- Property Style
- Single Family
- Year Built
- 1910
- Bedrooms
- 4
- Bathrooms
- 2.5
- Baths Half
- 1
- Living Area
- 2,184
- Lot Size
- 13,680
- Acres
- 0.31
- Total Acreage
- 1/2 Acre to 1 Acre
- Legal Subdivision Name
- Acreage
- MLS Area Major
- Umatilla / Donna Vista
Property Description
You won’t want to miss this charmer! Historic character with modern livability, situated close to downtown This charming home has a "farmhouse" feel, wood beams and period details that blend seamlessly with modern-day amenities. Move-in ready home with New electric, plumbing, windows, and AC Upgrades to name a few of the renovations! Attic area is finished offering a great “bonus” space. The home, originally built in 1910 for a farmer’s large family, proudly offers delightful spaces and endless entertaining occasions. Special features,such as the hardwood floors, beautiful porches on 1st and second floor will suite any buyer looking for a unique home with timeless character. Be inspired by the private setting but yet close to town, comfortable upgrades, and homey feeling that only come from a classic home such as this. Agent related to seller.
Additional Information
- Taxes
- $931
- Minimum Lease
- No Minimum
- Location
- City Limits, Level, Oversized Lot, Paved
- Community Features
- No Deed Restriction
- Zoning
- R-12
- Interior Layout
- Ceiling Fans(s), Crown Molding, Eat-in Kitchen, High Ceilings, Kitchen/Family Room Combo, Master Downstairs, Solid Surface Counters, Walk-In Closet(s)
- Interior Features
- Ceiling Fans(s), Crown Molding, Eat-in Kitchen, High Ceilings, Kitchen/Family Room Combo, Master Downstairs, Solid Surface Counters, Walk-In Closet(s)
- Floor
- Carpet, Laminate, Wood
- Appliances
- Dishwasher, Disposal, Ice Maker, Microwave, Range, Refrigerator
- Utilities
- BB/HS Internet Available, Cable Available, Public, Sewer Connected, Street Lights
- Heating
- Central
- Air Conditioning
- Central Air
- Fireplace Description
- Decorative, Electric
- Exterior Construction
- Siding, Wood Frame
- Exterior Features
- Balcony, French Doors, Irrigation System
- Roof
- Metal
- Foundation
- Crawlspace
- Pool
- No Pool
- Garage Carport
- 1 Car Carport, None
- Garage Features
- None
- Flood Zone Code
- X
- Parcel ID
- 13-18-26-000100004000
- Legal Description
- BEG SE COR GOV LOT 2, RUN W 664.62 FT, N 53.5 FT, W 450.3 FT FOR POB, RUN N 89-59-55 W 75.31 FT, N 79-16-0 W 105.40 FT, N 0-13-0 E 107.93 FT, N 89-56-27 E 179.44 FT, S 0-26-41 W 127.75 FT TO POB ORB 4915 PG 82
Mortgage Calculator
Listing courtesy of BHHS FLORIDA REALTY. Selling Office: REDFIN CORPORATION.
StellarMLS is the source of this information via Internet Data Exchange Program. All listing information is deemed reliable but not guaranteed and should be independently verified through personal inspection by appropriate professionals. Listings displayed on this website may be subject to prior sale or removal from sale. Availability of any listing should always be independently verified. Listing information is provided for consumer personal, non-commercial use, solely to identify potential properties for potential purchase. All other use is strictly prohibited and may violate relevant federal and state law. Data last updated on
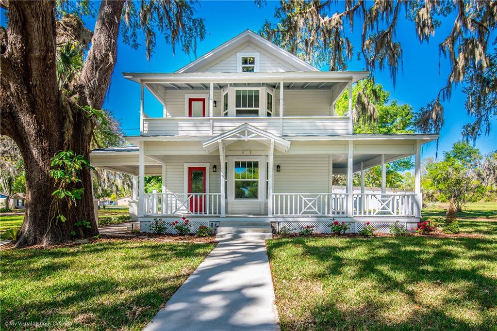
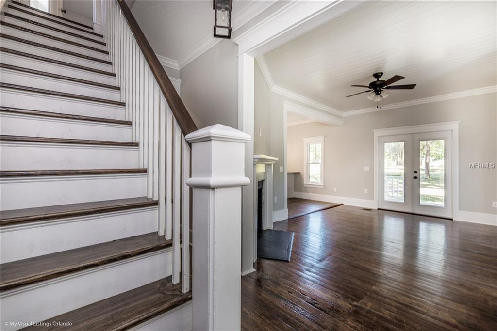
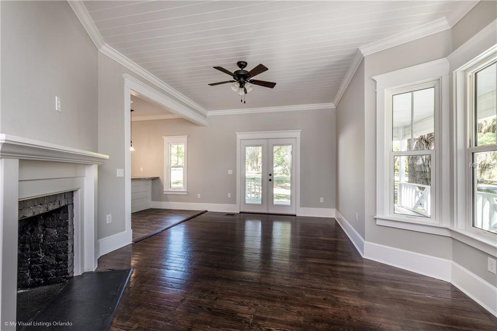
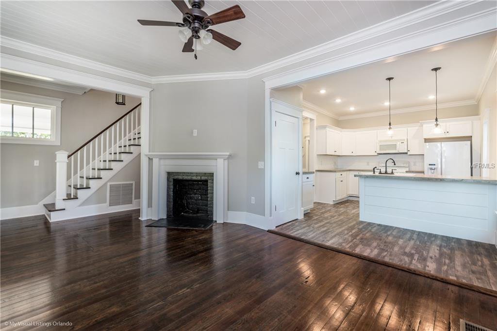
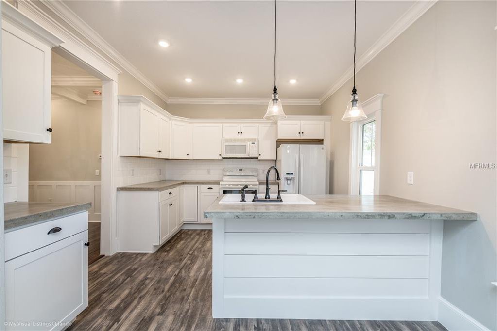


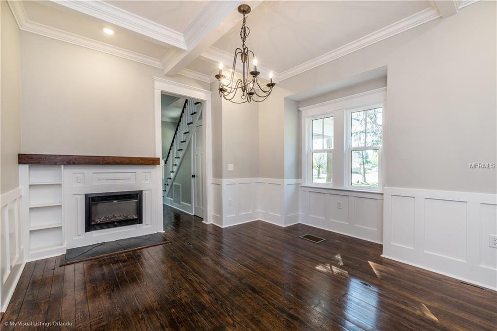
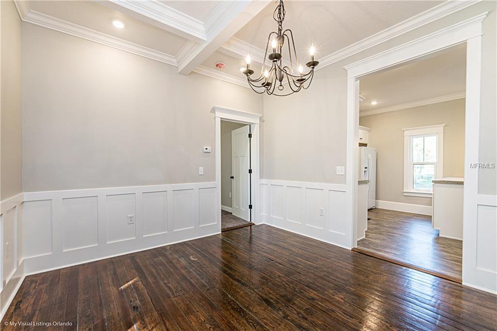
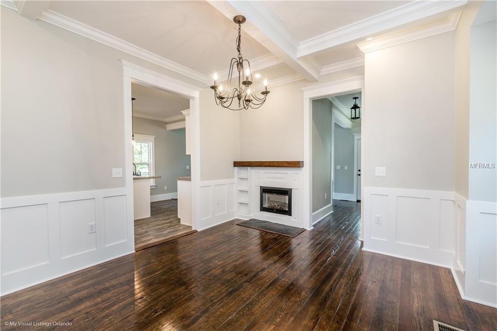
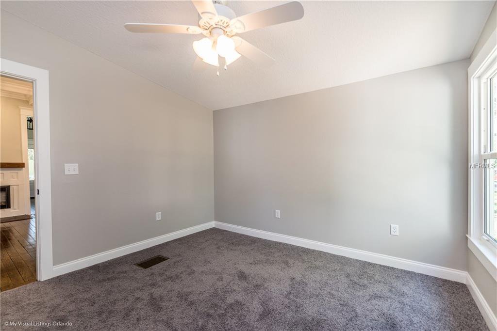

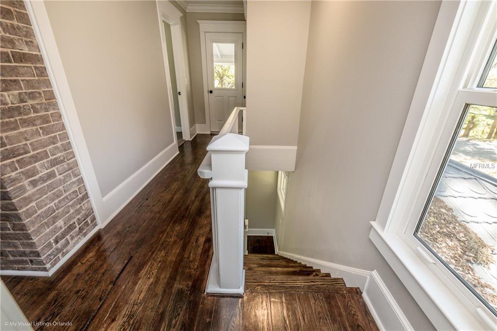
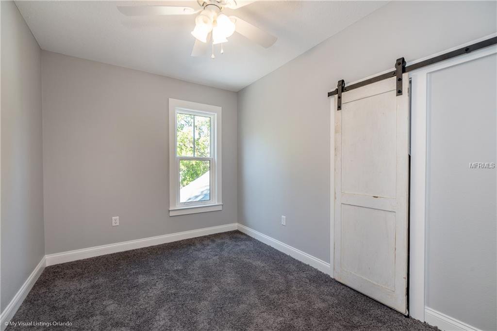
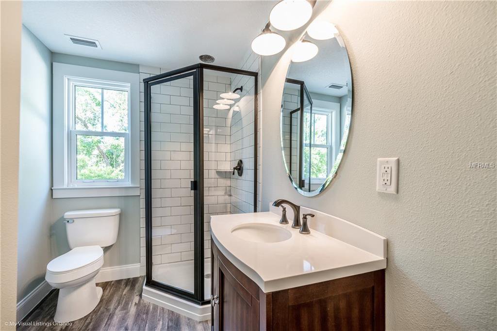
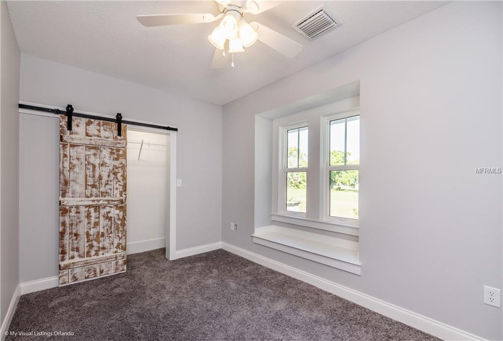
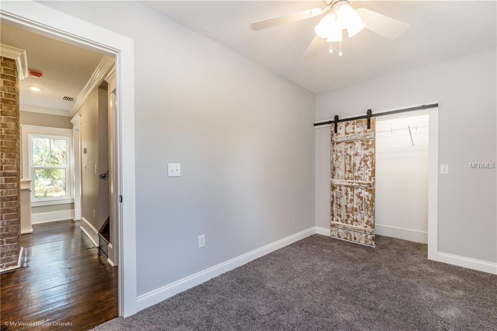

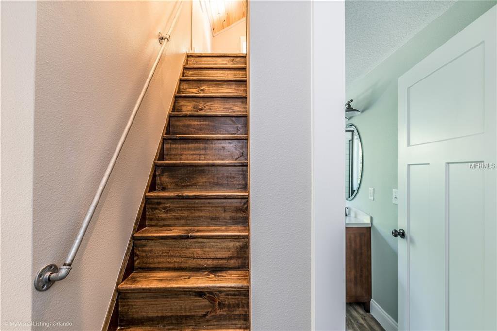
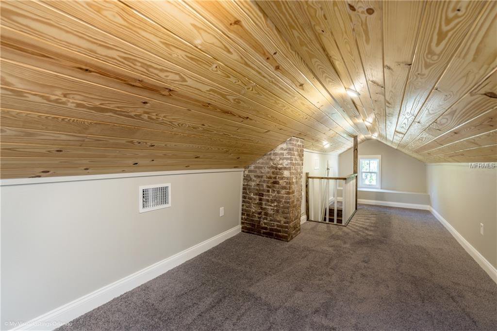
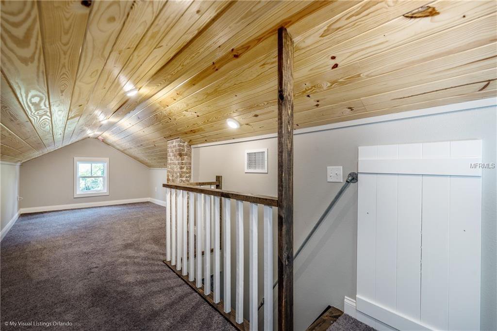
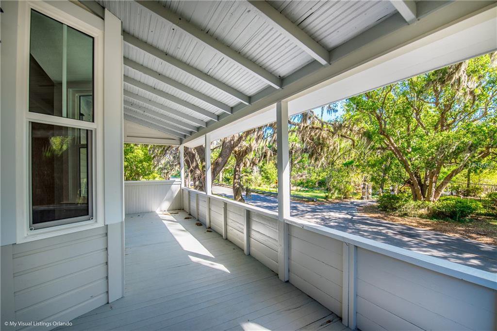
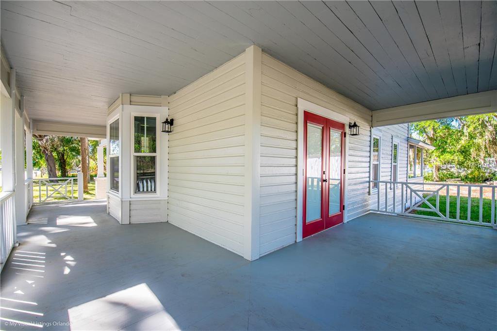
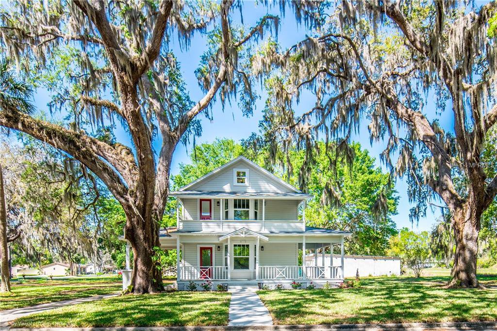
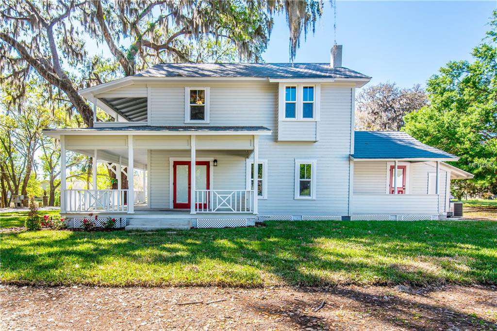
/u.realgeeks.media/belbenrealtygroup/400dpilogo.png)