37310 Myrtle Drive, Umatilla, FL 32784
- $183,500
- 3
- BD
- 2
- BA
- 2,280
- SqFt
- Sold Price
- $183,500
- List Price
- $189,900
- Status
- Sold
- Closing Date
- May 29, 2018
- MLS#
- G4854688
- Property Style
- Single Family
- Architectural Style
- Traditional
- Year Built
- 1967
- Bedrooms
- 3
- Bathrooms
- 2
- Living Area
- 2,280
- Lot Size
- 28,500
- Acres
- 0.65
- Total Acreage
- 1/2 Acre to 1 Acre
- Legal Subdivision Name
- Silver Lake Park Oveson Pt Rep
- MLS Area Major
- Umatilla / Donna Vista
Property Description
MOVE-IN READY!! ** Spacious 3 Bedroom / 2 Bath home located in a “tranquil setting” of Silver Lake Park, Umatilla (North of Eustis). ** This home is waiting for ‘YOU’ to enjoy as ‘YOUR SPECIAL RESIDENCE’, to enjoy ‘each & everyday’ at the end of your work day, weekends and vacations!! ** The ‘floor-plan’ offers a large ‘Foyer’ with parquet flooring, and leads into the large Great Room (Family Room) 19 X 23, with a beautiful wood burning Fireplace for the Winter months ** The residents of the home will also appreciate the Large open-floor plan including ‘Kitchen’ with a TV viewing area adjoining ** The family members will also appreciate the privacy of a large screen porch located at the rear of the residence, to enjoy outside when your work is done; or to entertain both ‘Family and Friends’ with wonderful back-yard celebrations; with a ‘large fenced in rear yard’ for family to participate in playing games, etc. ** The new Owners will also enjoy the large corner lot 125’ X 228’ measuring .65 Acres ** The floor-plan is spacious and provides comfort for every family member of the residence ** The dining room is over-sized and is currently being used for both the ‘formal dining’ room and a ‘home office’ ** Your Family will feel ‘right-at-home’ in this roomy residence welcoming ‘YOU’ every time you return to your dream home!! *** Located close to Schools / Shopping / and Dining ** PLAN TO SCHEDULE YOUR APPOINTMENT TO VIEW THIS EXCEPTIONAL HOME TODAY!!
Additional Information
- Taxes
- $1782
- Minimum Lease
- No Minimum
- Location
- Corner Lot
- Community Features
- No Deed Restriction
- Property Description
- One Story
- Zoning
- R-6
- Interior Layout
- Attic, Ceiling Fans(s), Eat-in Kitchen, Skylight(s), Solid Surface Counters, Split Bedroom, Tray Ceiling(s), Walk-In Closet(s)
- Interior Features
- Attic, Ceiling Fans(s), Eat-in Kitchen, Skylight(s), Solid Surface Counters, Split Bedroom, Tray Ceiling(s), Walk-In Closet(s)
- Floor
- Carpet, Ceramic Tile, Parquet, Vinyl
- Appliances
- Dishwasher, Electric Water Heater, Microwave, Oven, Range, Range Hood, Refrigerator, Water Softener Owned
- Utilities
- Cable Connected, Electricity Connected
- Heating
- Central, Electric
- Air Conditioning
- Central Air
- Exterior Construction
- Block
- Exterior Features
- Fence, French Doors
- Roof
- Shingle
- Foundation
- Slab
- Pool
- No Pool
- Garage Carport
- 2 Car Garage
- Garage Spaces
- 2
- Garage Features
- Oversized
- Garage Dimensions
- 20x25
- Elementary School
- Umatilla Elem
- Middle School
- Umatilla Middle
- High School
- Umatilla High
- Pets
- Allowed
- Flood Zone Code
- X
- Parcel ID
- 26-18-26-070000001200
- Legal Description
- SILVER LAKE PARK, OVESON PARTIAL REPLAT LOTS 12, 13 PB 14 PG 36 ORB 4572 PG 646
Mortgage Calculator
Listing courtesy of GARDEN GATE REAL ESTATE, INC.. Selling Office: CATHERINE HANSON RE, INC..
StellarMLS is the source of this information via Internet Data Exchange Program. All listing information is deemed reliable but not guaranteed and should be independently verified through personal inspection by appropriate professionals. Listings displayed on this website may be subject to prior sale or removal from sale. Availability of any listing should always be independently verified. Listing information is provided for consumer personal, non-commercial use, solely to identify potential properties for potential purchase. All other use is strictly prohibited and may violate relevant federal and state law. Data last updated on
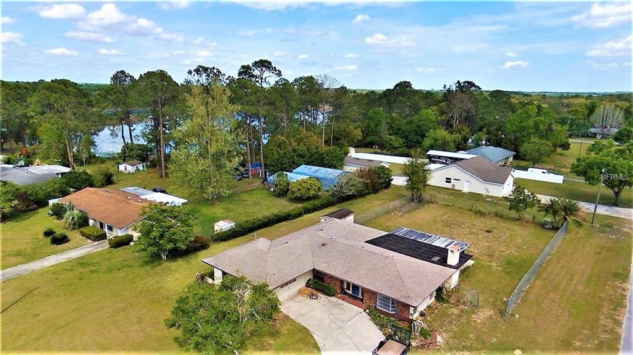
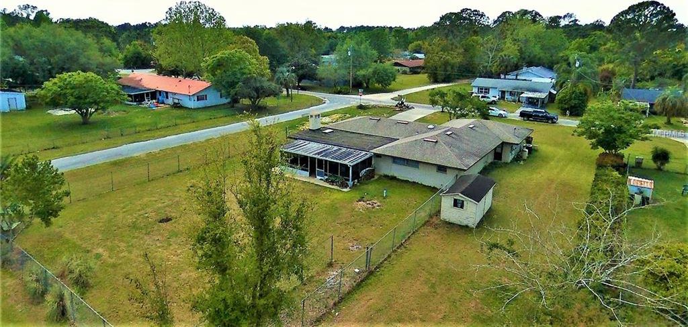
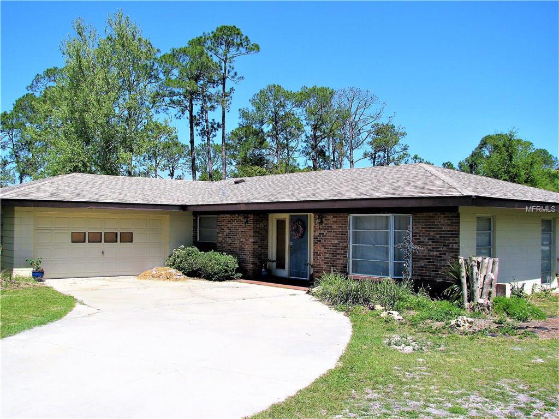
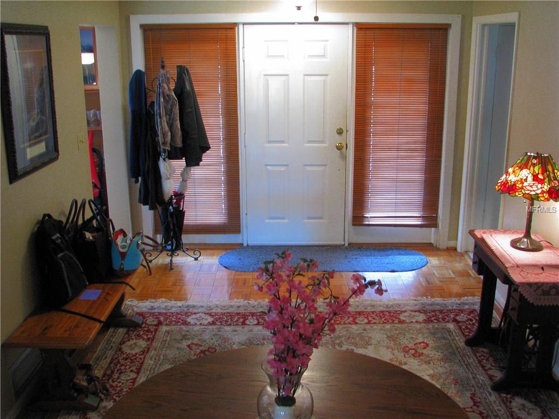
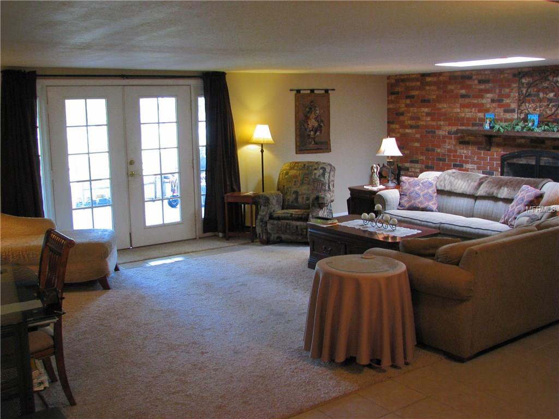
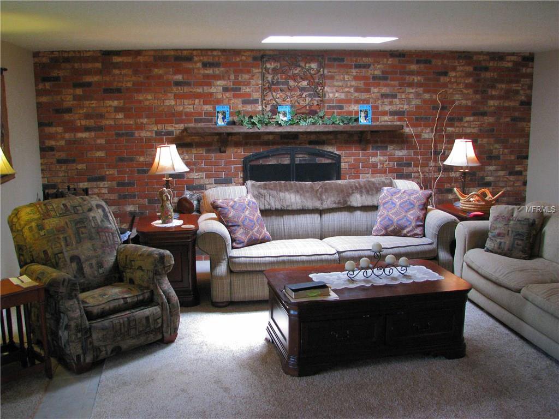
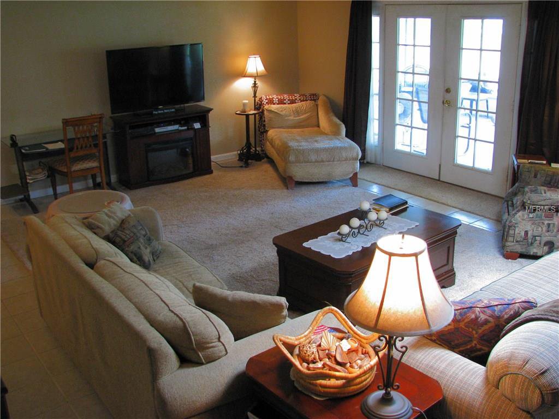
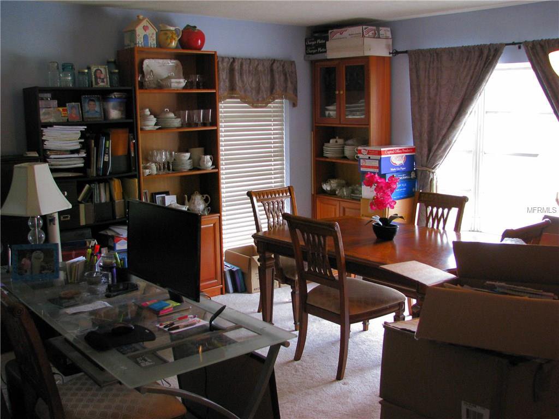
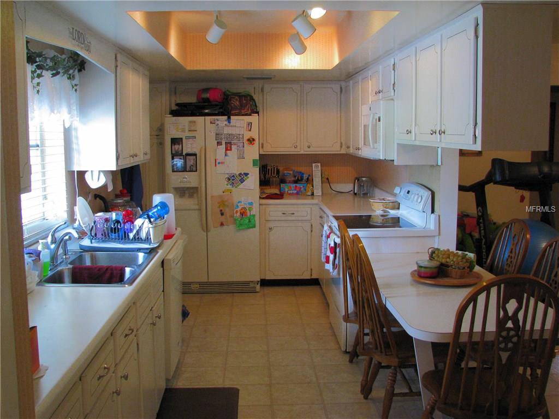
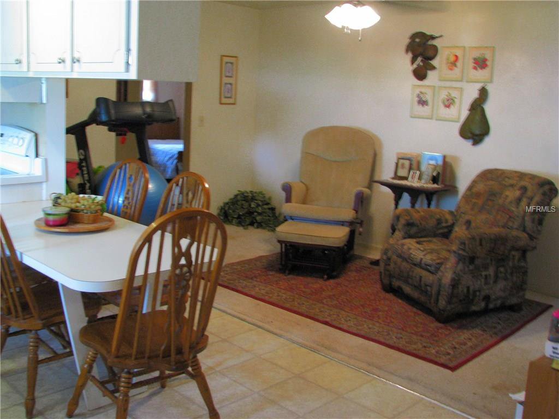

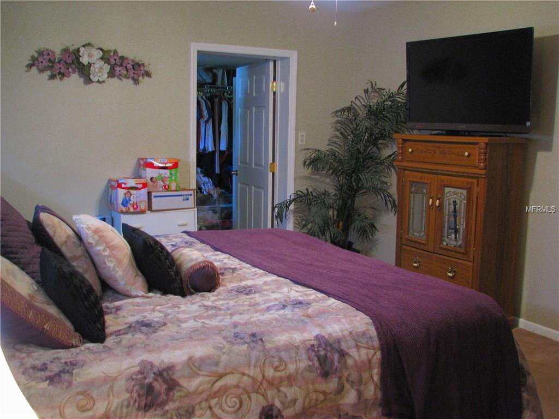

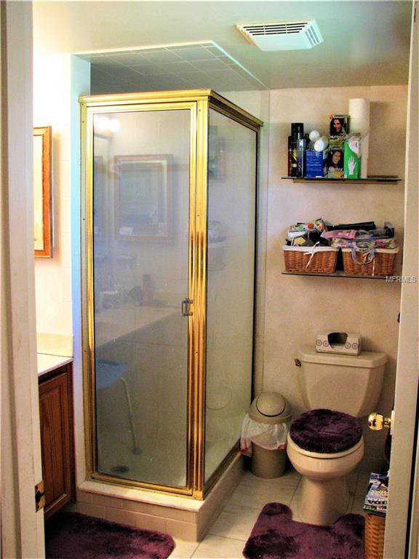
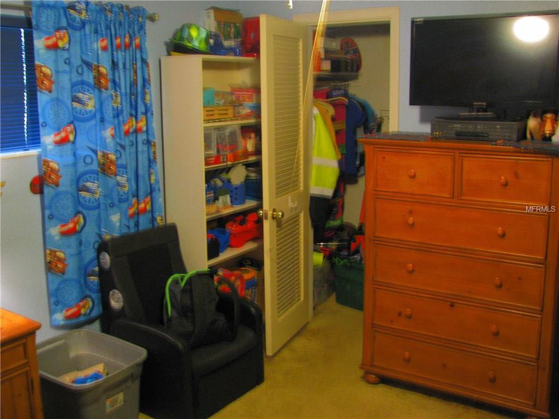
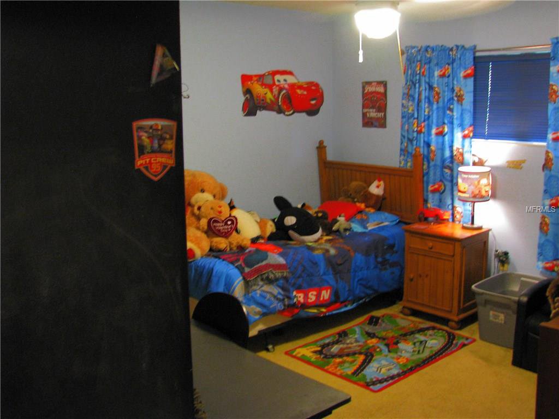
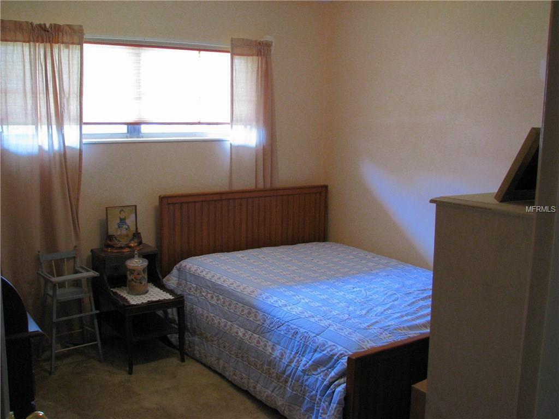
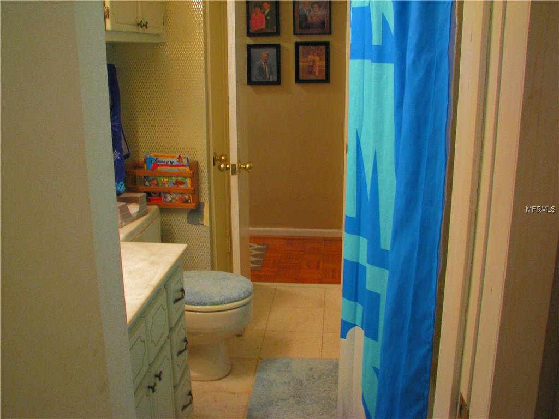
/u.realgeeks.media/belbenrealtygroup/400dpilogo.png)