24100 Milford Drive, Eustis, FL 32736
- $310,000
- 4
- BD
- 2
- BA
- 2,422
- SqFt
- Sold Price
- $310,000
- List Price
- $315,000
- Status
- Sold
- Closing Date
- Apr 30, 2018
- MLS#
- G4854301
- Property Style
- Single Family
- Architectural Style
- Contemporary
- Year Built
- 2005
- Bedrooms
- 4
- Bathrooms
- 2
- Living Area
- 2,422
- Lot Size
- 24,352
- Acres
- 0.56
- Total Acreage
- 1/2 Acre to 1 Acre
- Legal Subdivision Name
- Upson Downs
- MLS Area Major
- Eustis
Property Description
This spectacular 4 bedroom 2 bath Solar heated Pool home is situated on over 1/2 acre with an attached 2 car garage plus an additional oversized 20x30 detach 2 car garage in the beautiful Golf Course Community of Black Bear. You'll love the inside of this updated home, with an open flowing floor plan, neutral paint, beautiful new flooring and high ceilings. The large remodeled kitchen features granite counter tops, stainless steel appliances, and oversized breakfast bar overlooking the family room and breakfast nook. The kitchen also has easy access to the dining room for family meals. Owners can escape to their huge Master Suite, with 2 walk-in closets and private Master Bath featuring double sinks, walk-in shower and separate garden tub. The remaining 3 bedrooms are great sizes and share a nicely updated bathroom. This home has seen multiple updates including new flooring, new interior and exterior paint, remodeled kitchen, newer detach workshop/garage, added pool with solar heating. Community features include Clubhouse with restaurant, 18-hole golf course, tennis courts and playground. Easy access to 429, restaurants, shopping, and more.
Additional Information
- Taxes
- $2600
- HOA Fee
- $46
- HOA Payment Schedule
- Monthly
- Location
- In County, Paved
- Community Features
- Deed Restrictions, Golf, Playground, Tennis Courts, Golf Community
- Property Description
- One Story
- Zoning
- RES
- Interior Layout
- Cathedral Ceiling(s), Eat-in Kitchen, Kitchen/Family Room Combo, Open Floorplan, Solid Surface Counters, Split Bedroom, Vaulted Ceiling(s)
- Interior Features
- Cathedral Ceiling(s), Eat-in Kitchen, Kitchen/Family Room Combo, Open Floorplan, Solid Surface Counters, Split Bedroom, Vaulted Ceiling(s)
- Floor
- Carpet, Ceramic Tile, Laminate
- Appliances
- Dishwasher, Electric Water Heater, Range, Refrigerator
- Utilities
- Cable Available, Electricity Connected
- Heating
- Central
- Air Conditioning
- Central Air
- Exterior Construction
- Block, Stucco
- Roof
- Shingle
- Foundation
- Slab
- Pool
- Private
- Pool Type
- Fiberglass, In Ground, Screen Enclosure, Solar Heat
- Garage Carport
- 4 Car Garage
- Garage Spaces
- 4
- Pets
- Allowed
- Flood Zone Code
- x
- Parcel ID
- 31-18-28-210000006000
- Legal Description
- UPSON DOWNS SUB LOT 60 PB 36 PGS 4-9 ORB 3075 PG 1870
Mortgage Calculator
Listing courtesy of RE/MAX PREMIER REALTY. Selling Office: AMERITEAM REALTY, INC..
StellarMLS is the source of this information via Internet Data Exchange Program. All listing information is deemed reliable but not guaranteed and should be independently verified through personal inspection by appropriate professionals. Listings displayed on this website may be subject to prior sale or removal from sale. Availability of any listing should always be independently verified. Listing information is provided for consumer personal, non-commercial use, solely to identify potential properties for potential purchase. All other use is strictly prohibited and may violate relevant federal and state law. Data last updated on

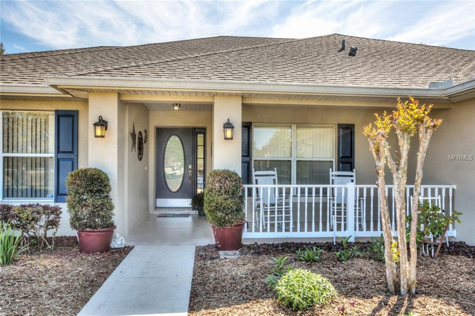
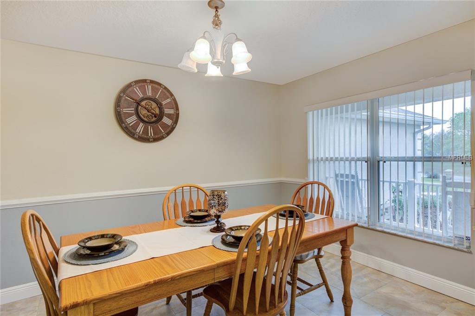
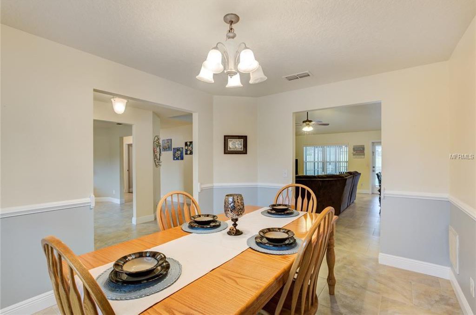
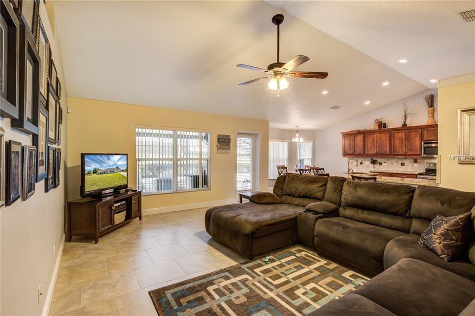

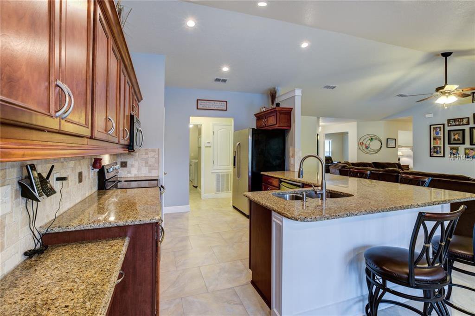
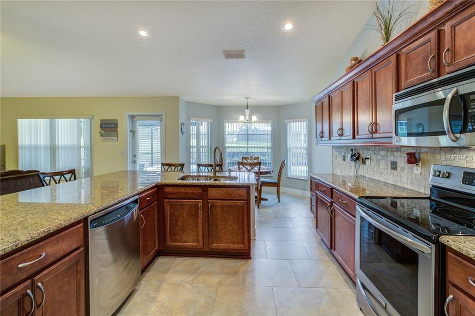
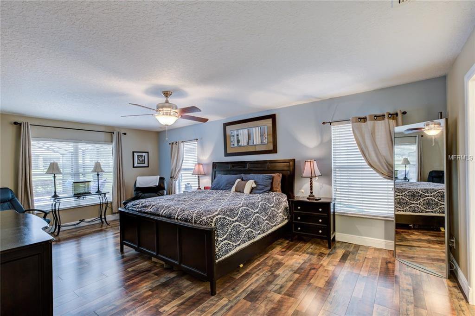
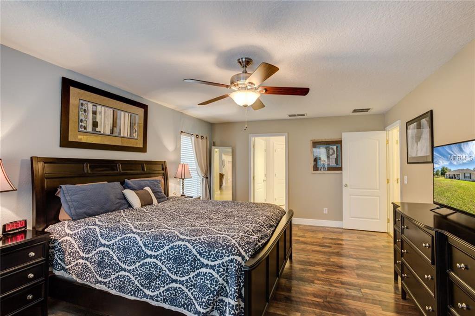
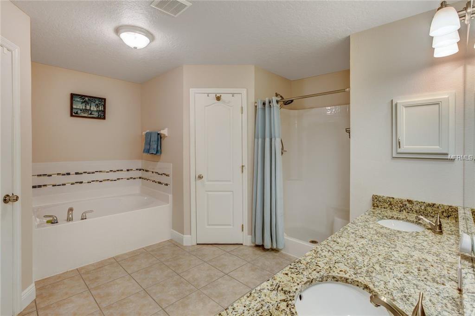
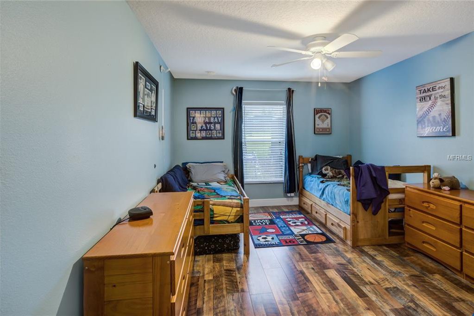
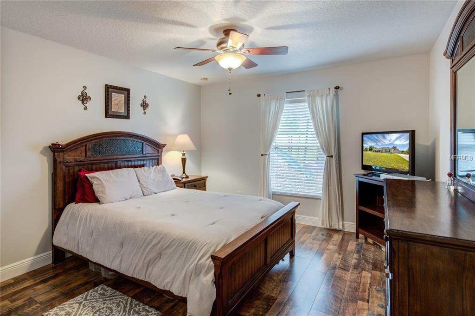
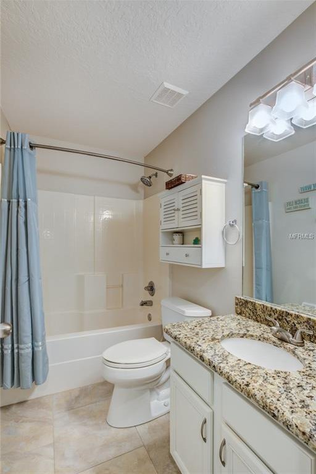
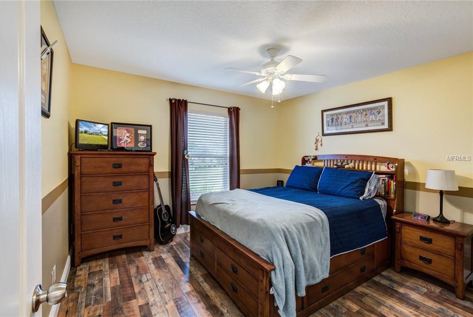
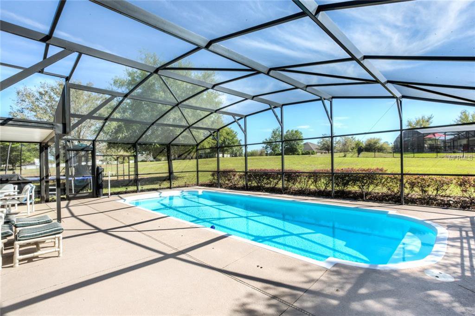
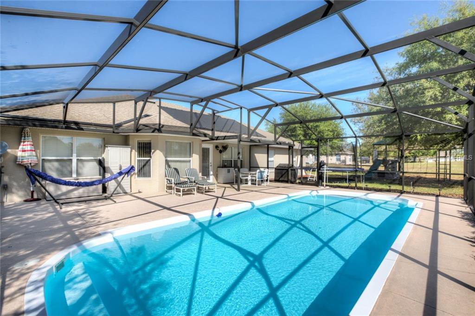
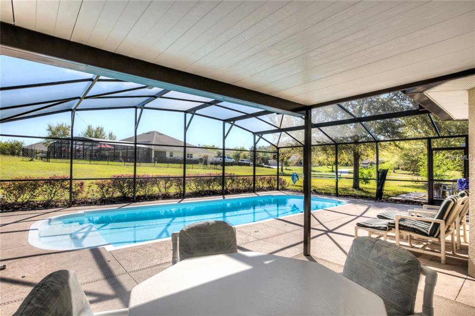
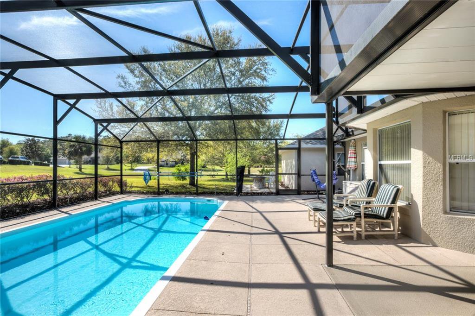
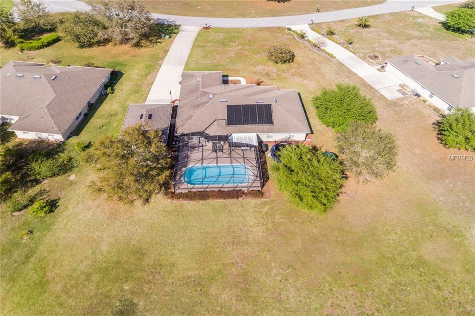
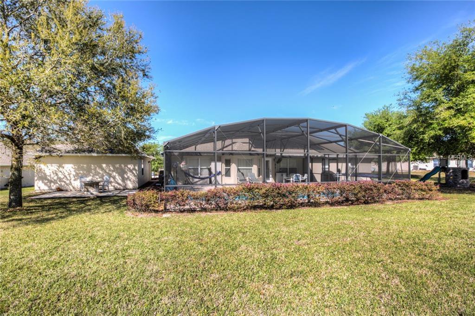
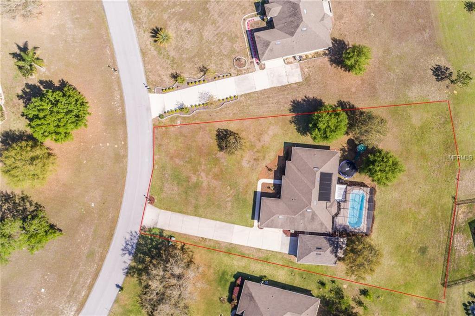
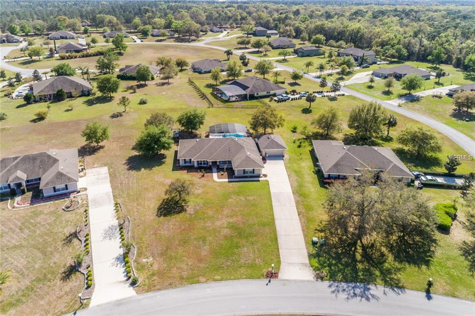
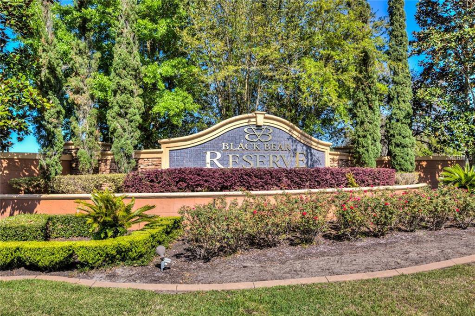
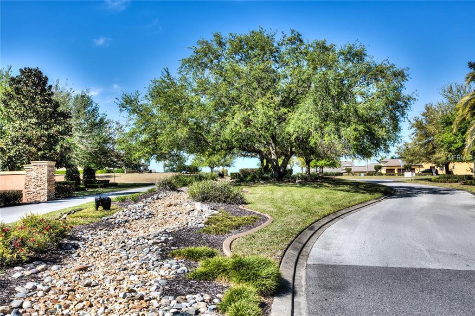
/u.realgeeks.media/belbenrealtygroup/400dpilogo.png)