660 N Sunset Drive, Mount Dora, FL 32757
- $259,900
- 5
- BD
- 3
- BA
- 2,099
- SqFt
- Sold Price
- $259,900
- List Price
- $259,900
- Status
- Sold
- Closing Date
- May 04, 2018
- MLS#
- G4854215
- Property Style
- Single Family
- Year Built
- 2001
- Bedrooms
- 5
- Bathrooms
- 3
- Living Area
- 2,099
- Lot Size
- 16,500
- Acres
- 0.38
- Total Acreage
- 1/4 to less than 1/2
- Legal Subdivision Name
- Acreage & Unrec
- MLS Area Major
- Mount Dora
Property Description
So many extras! Located on a premium oversized lot, this 3 bed/2 bath home has a 2 bed/1 bath detached guest house. HO HOA! Upon entry of the main house, you are met with an open, flowing layout that provides neutral tones, gorgeous tile flooring, & elevated ceilings. The dining room greets you and is nicely separated while still feeling open to the other living areas. The galley style kitchen includes newer stainless appliances, plenty of dark, rich custom cabinets and tile counter tops. Just off the kitchen is a cozy dinette with great views to the back of property. The kitchen looks out to the living room which has ample space for a full-sized sectional and French door access to the full length covered and screened lanai. The master bedroom can accommodate a king set and also features more French door access to the back patio. Prepare to be pampered in the attached ensuite which offers a deep jetted tub, separate step-in shower, and large walk-in closet. Across the home you will find 2 more generously sized bedrooms with access to the 2nd full bath, which has been upgraded with an above counter sink and designer vanity. The huge fenced in yard provides a multitude of extras including utility sheds, a fenced off pen area, huge screened patio, and a separate wooden deck. This is also where you will find the well-equipped guest house, with new luxury vinyl plank flooring and a kitchenette. This beautiful home offers all the comfort & space you've been looking for with an Mount Dora address & County taxes!
Additional Information
- Taxes
- $2622
- Minimum Lease
- No Minimum
- Location
- In County, Oversized Lot, Paved, Unincorporated
- Community Features
- No Deed Restriction
- Zoning
- R-3
- Interior Layout
- Cathedral Ceiling(s), Ceiling Fans(s), Crown Molding, Eat-in Kitchen, Open Floorplan, Split Bedroom, Vaulted Ceiling(s), Walk-In Closet(s)
- Interior Features
- Cathedral Ceiling(s), Ceiling Fans(s), Crown Molding, Eat-in Kitchen, Open Floorplan, Split Bedroom, Vaulted Ceiling(s), Walk-In Closet(s)
- Floor
- Ceramic Tile, Laminate
- Appliances
- Dishwasher, Disposal, Electric Water Heater, Microwave, Oven, Range, Refrigerator
- Utilities
- BB/HS Internet Available, Cable Available, Electricity Connected
- Heating
- Central, Zoned
- Air Conditioning
- Central Air, Zoned
- Exterior Construction
- Block, Stucco
- Exterior Features
- French Doors, Irrigation System, Lighting, Rain Gutters
- Roof
- Shingle
- Foundation
- Slab
- Pool
- No Pool
- Garage Carport
- 2 Car Garage
- Garage Spaces
- 2
- Garage Features
- Driveway, Garage Door Opener, Garage Faces Rear, Garage Faces Side
- Elementary School
- Triangle Elem
- Middle School
- Mount Dora Middle
- High School
- Mount Dora High
- Fences
- Fenced
- Pets
- Allowed
- Flood Zone Code
- X
- Parcel ID
- 26-19-26-000400011602
- Legal Description
- BEG 37 FT E OF & 283 FT N OF SW COR OF GOV LOT 9, RUN N TO A PT THAT IS 100 FT S OF S LINE OF EASEMENT DESCRIBED IN ORB 512 PG 79, E TO W'LY LINE OF A SECOND PARCEL DESCRIBED IN DB 374 PG 406, S 11DEG 23MIN 20SEC W ALONG SAID W'LY LINE TO A PT E OF POB, W TO POB ORB 3871 PG 586 ORB 4737 PG 2383
Mortgage Calculator
Listing courtesy of KELLER WILLIAMS CLASSIC VI RE. Selling Office: KELLER WILLIAMS CLASSIC VI RE.
StellarMLS is the source of this information via Internet Data Exchange Program. All listing information is deemed reliable but not guaranteed and should be independently verified through personal inspection by appropriate professionals. Listings displayed on this website may be subject to prior sale or removal from sale. Availability of any listing should always be independently verified. Listing information is provided for consumer personal, non-commercial use, solely to identify potential properties for potential purchase. All other use is strictly prohibited and may violate relevant federal and state law. Data last updated on
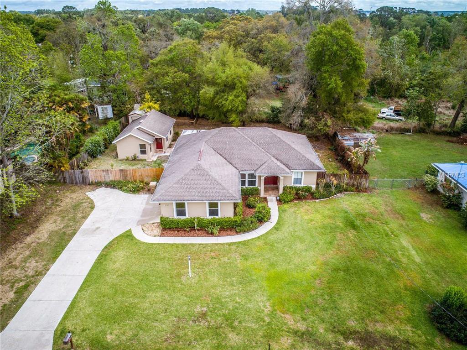
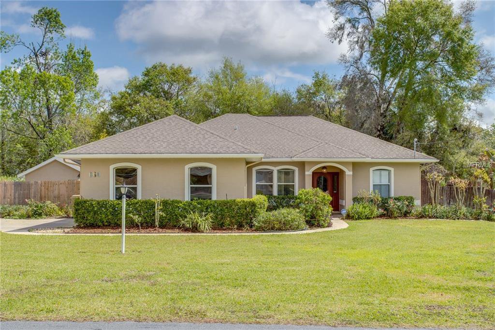

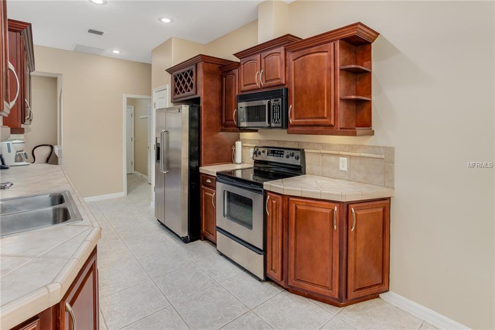
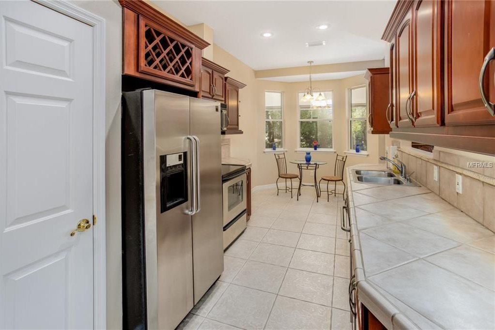

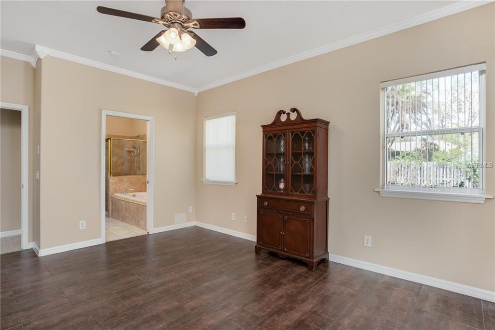
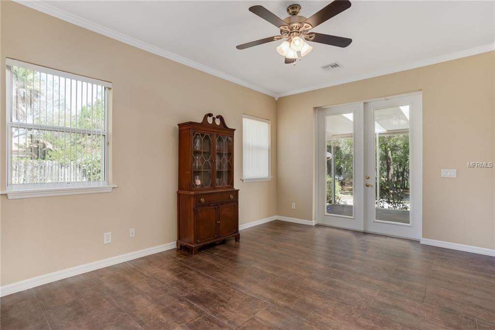
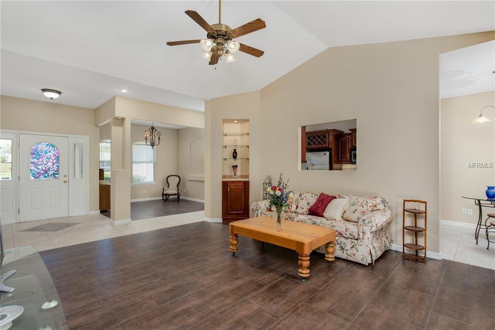
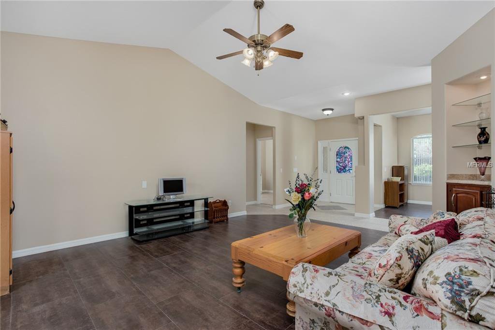
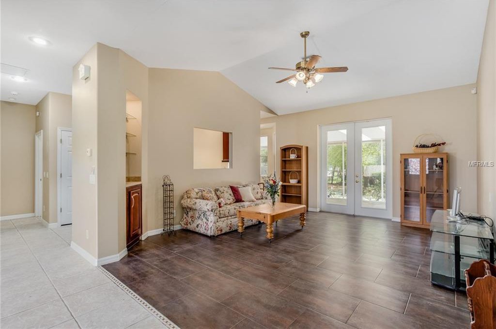
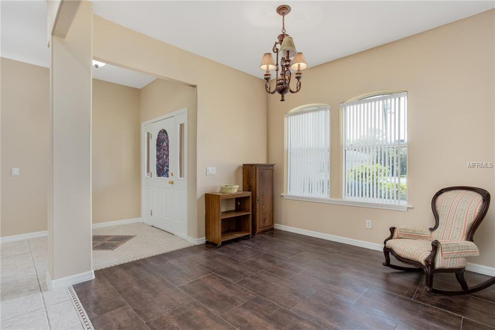
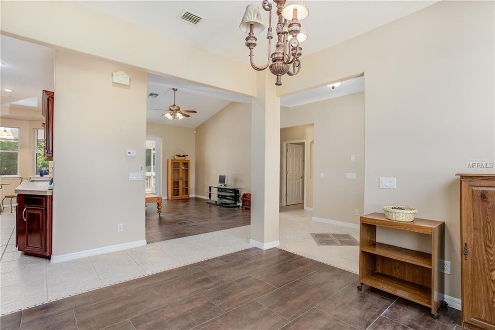
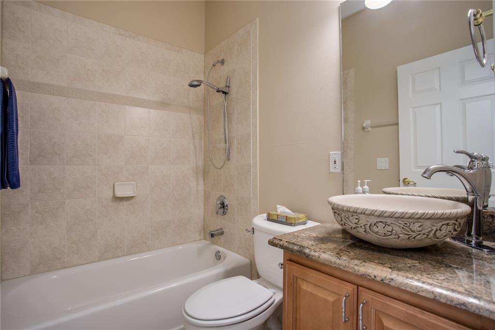
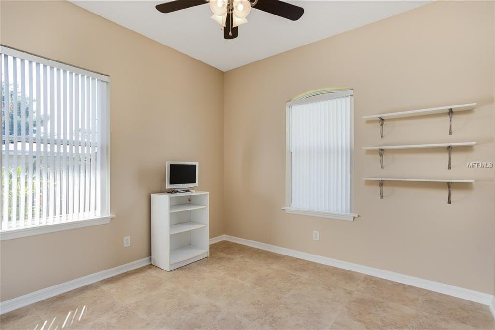
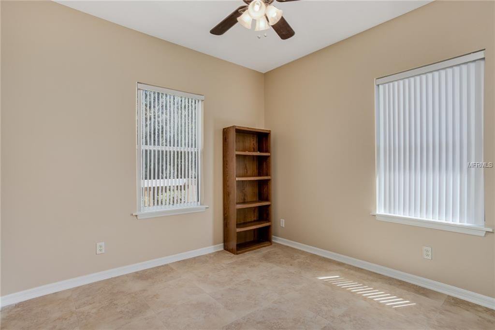
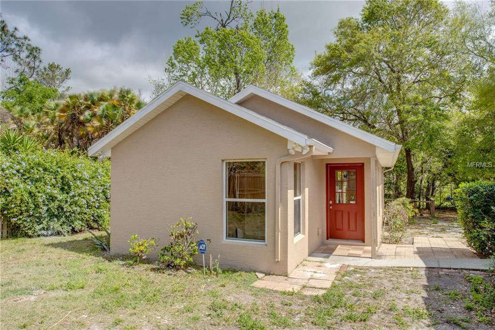
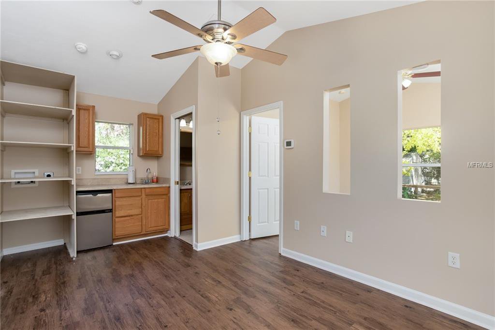
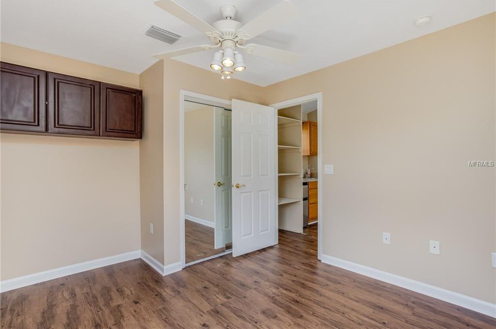
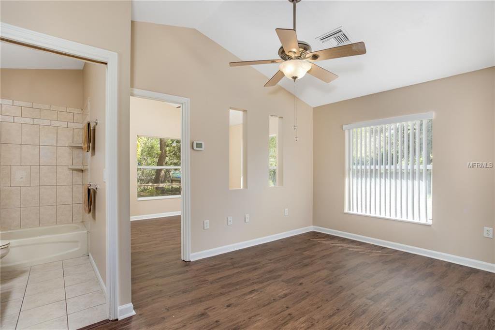
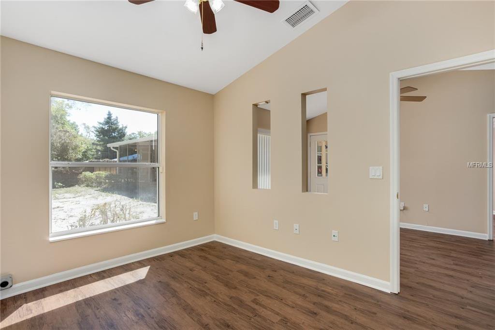

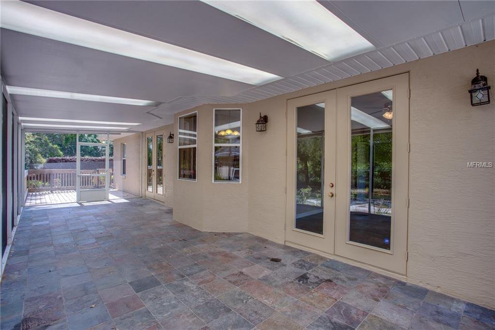
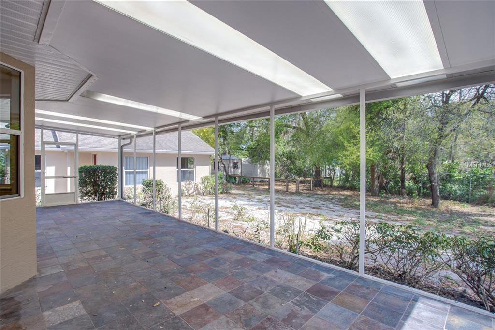
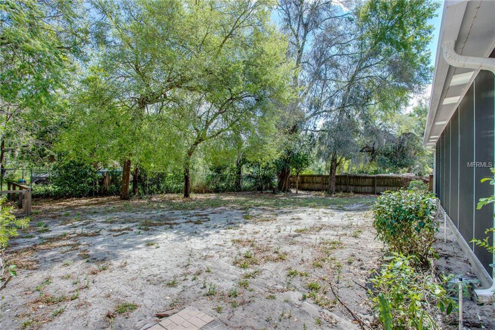
/u.realgeeks.media/belbenrealtygroup/400dpilogo.png)