23155 Outback Lane, Eustis, FL 32736
- $490,000
- 4
- BD
- 2.5
- BA
- 3,025
- SqFt
- Sold Price
- $490,000
- List Price
- $525,000
- Status
- Sold
- Closing Date
- Jun 04, 2018
- MLS#
- G4854087
- Property Style
- Single Family
- Architectural Style
- Florida
- Year Built
- 2005
- Bedrooms
- 4
- Bathrooms
- 2.5
- Baths Half
- 2
- Living Area
- 3,025
- Lot Size
- 46,174
- Acres
- 1.06
- Total Acreage
- One + to Two Acres
- Legal Subdivision Name
- N/A
- MLS Area Major
- Eustis
Property Description
Nothing better than country living on 1.06 acres with NO HOA! This 4 bedroom, with an office/den, has 2 full baths and 2 half baths. There is an attached 2 car garage and a detached 2 car garage with an enclosed room which could be converted to a guest/in-law suite. For commuting there is easy access to the 429 and SR 46. The exterior and interior have been freshly painted together with an epoxy coat on the garage floor. Enter the home through the glass double doors into the great room that has beautiful wood floors, a gas burning fireplace and french doors that open to a covered lanai. Off of the family room are the formal dining room and breakfast room which are adjacent to the kitchen for entertaining ease. Granite counter tops, solid wood cabinets, newer stainless steel appliances, a walk in pantry and a cabinet pantry are featured in the kitchen. the owner's suite offers two large walk in closets and a french door onto the lanai with the half bath to access when outdoors. Relax in the jetted tub in the owner's en-suite or take a shower in the double headed shower. Plenty of large walk in closets in the guest bedrooms where two bedrooms are joined with a jack and jill bath for convenience. Termite Bond is transferable at no cost! New well pump, casing and control panel! Don't miss this beautiful home! Call for a tour today!
Additional Information
- Taxes
- $4138
- Minimum Lease
- No Minimum
- Location
- In County, Oversized Lot, Pasture, Street Dead-End, Unpaved, Unincorporated, Zoned for Horses
- Community Features
- No Deed Restriction
- Property Description
- One Story
- Zoning
- A
- Interior Layout
- Attic, Ceiling Fans(s), Master Downstairs, Open Floorplan, Solid Wood Cabinets, Split Bedroom, Stone Counters, Tray Ceiling(s), Walk-In Closet(s)
- Interior Features
- Attic, Ceiling Fans(s), Master Downstairs, Open Floorplan, Solid Wood Cabinets, Split Bedroom, Stone Counters, Tray Ceiling(s), Walk-In Closet(s)
- Floor
- Ceramic Tile, Wood
- Appliances
- Dishwasher, Disposal, Electric Water Heater, Microwave, Oven, Range, Refrigerator, Water Filter Owned
- Utilities
- BB/HS Internet Available, Electricity Connected
- Heating
- Central
- Air Conditioning
- Central Air
- Fireplace Description
- Gas, Family Room
- Exterior Construction
- Block, Stucco
- Exterior Features
- French Doors, Irrigation System, Lighting, Rain Gutters, Storage
- Roof
- Shingle
- Foundation
- Slab
- Pool
- No Pool
- Garage Carport
- 4 Car Garage
- Garage Spaces
- 4
- Garage Features
- Circular Driveway, Garage Door Opener, Garage Faces Rear, Garage Faces Side, Workshop in Garage
- Pets
- Allowed
- Flood Zone Code
- X
- Parcel ID
- 01-19-27-000200004300
- Legal Description
- W 166.80 FT OF E 516.80 FT OF S 1/5 OF GOV LOT 4--LESS E 516.80 FT & LESS W 33 FT FOR RD R/W-- ORB 2662 PG 991
Mortgage Calculator
Listing courtesy of VANGIE BERRY SIGNATURE REALTY. Selling Office: R MICHAELS REALTY LLC.
StellarMLS is the source of this information via Internet Data Exchange Program. All listing information is deemed reliable but not guaranteed and should be independently verified through personal inspection by appropriate professionals. Listings displayed on this website may be subject to prior sale or removal from sale. Availability of any listing should always be independently verified. Listing information is provided for consumer personal, non-commercial use, solely to identify potential properties for potential purchase. All other use is strictly prohibited and may violate relevant federal and state law. Data last updated on
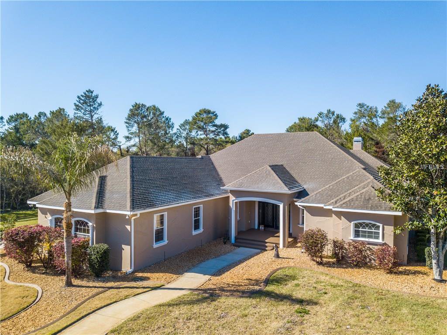
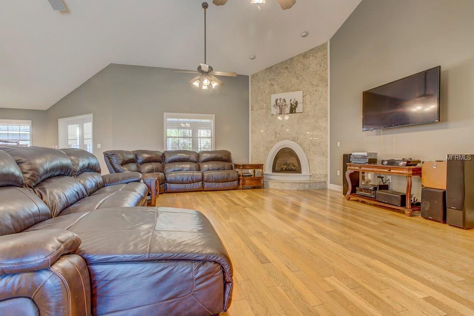
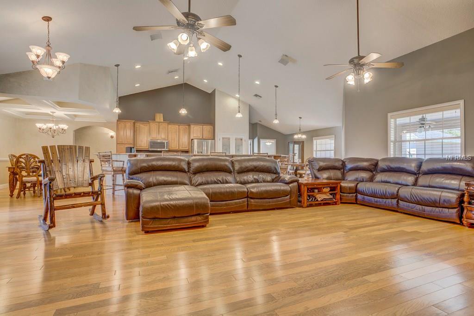
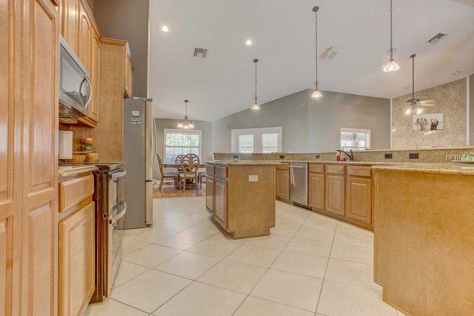
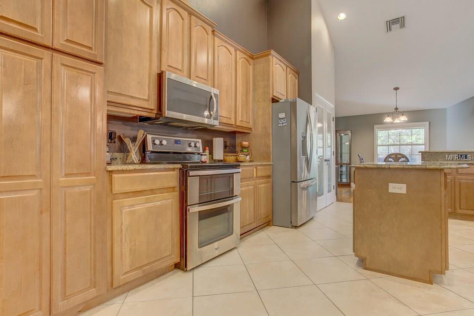
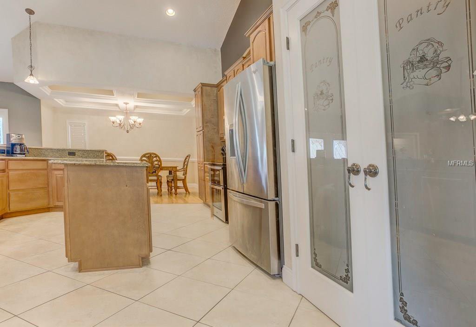
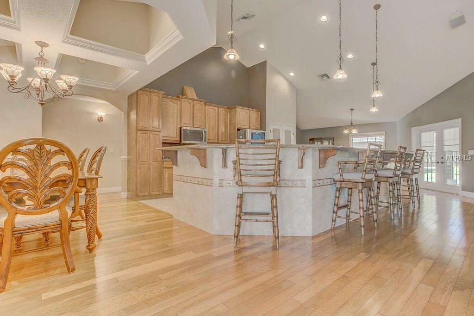

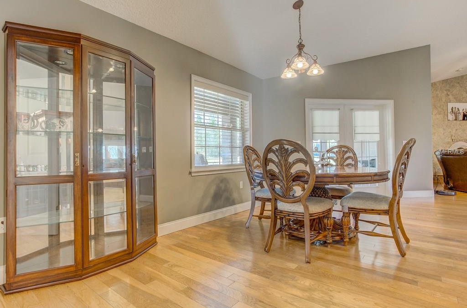
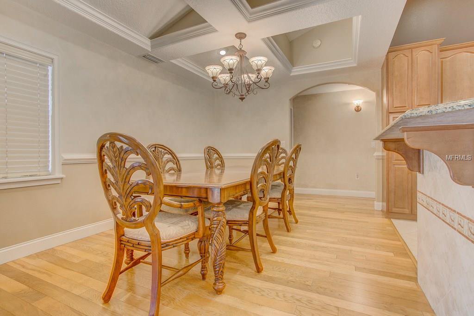
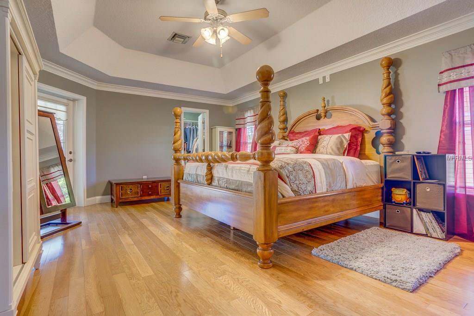
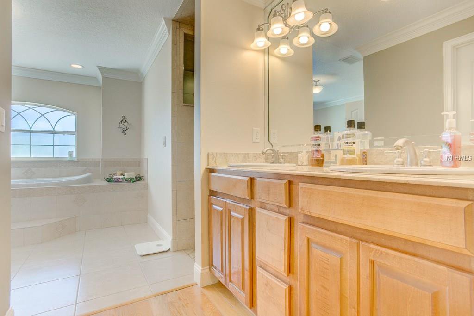
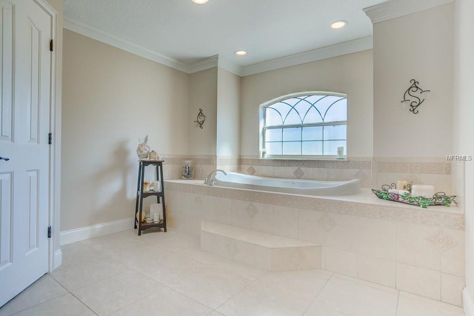
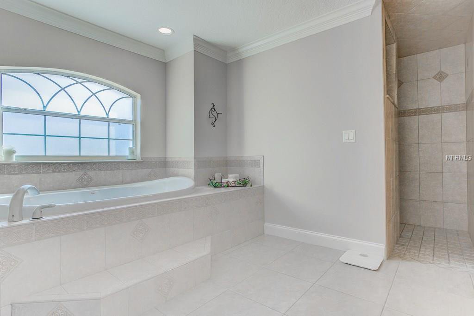
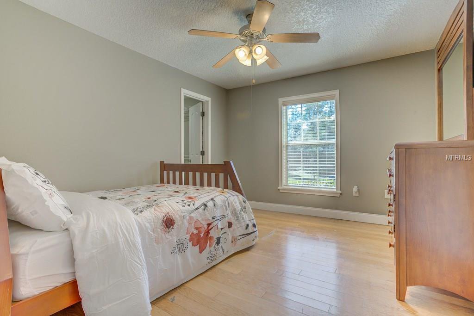
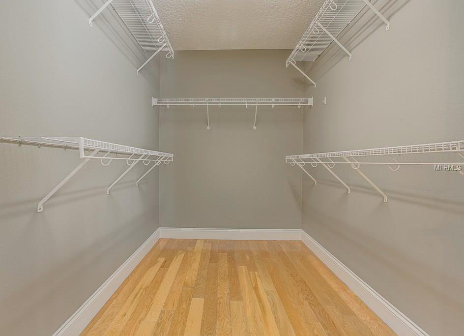
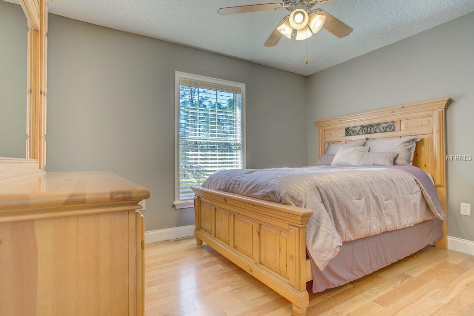
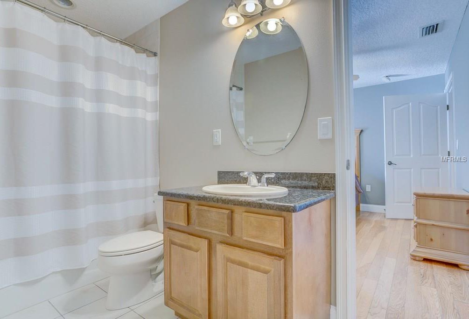
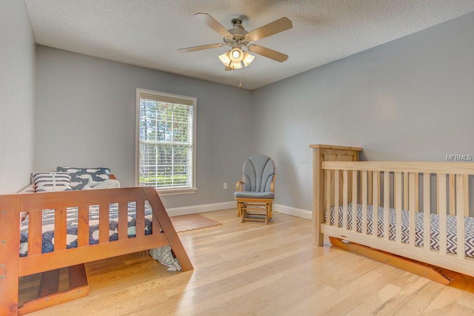
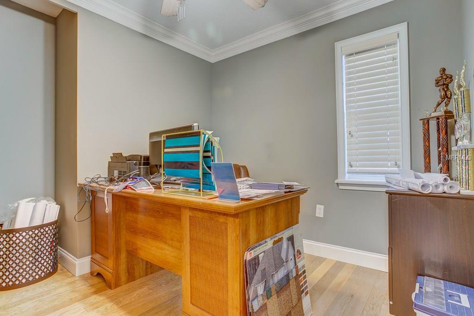
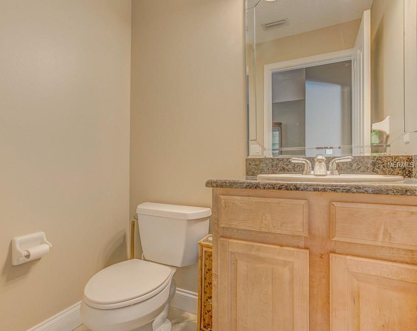
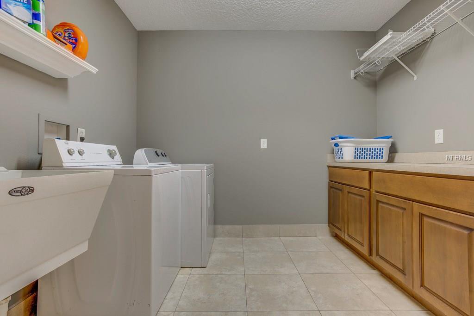
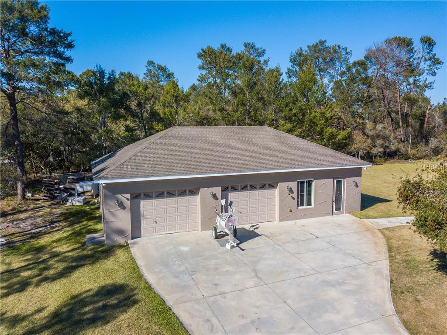
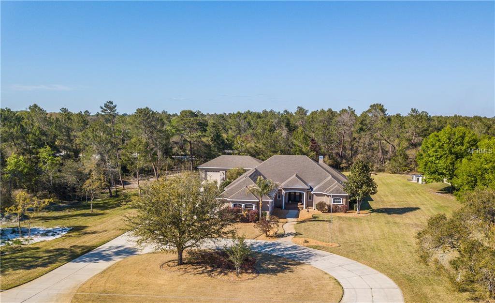
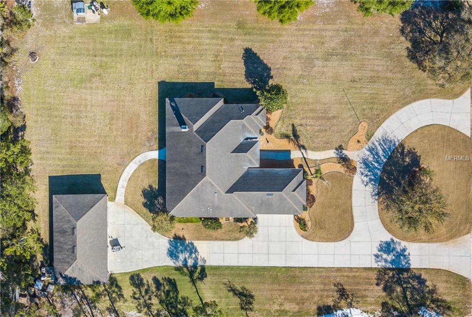
/u.realgeeks.media/belbenrealtygroup/400dpilogo.png)