2305 Wolf Ridge Lane, Mount Dora, FL 32757
- $275,000
- 3
- BD
- 2
- BA
- 2,044
- SqFt
- Sold Price
- $275,000
- List Price
- $279,900
- Status
- Sold
- Closing Date
- Jan 19, 2018
- MLS#
- G4850662
- Property Style
- Single Family
- Year Built
- 2006
- Bedrooms
- 3
- Bathrooms
- 2
- Living Area
- 2,044
- Lot Size
- 10,941
- Acres
- 0.25
- Total Acreage
- 1/4 to less than 1/2
- Legal Subdivision Name
- Addison Place Sub
- MLS Area Major
- Mount Dora
Property Description
This stunning POOL home offers 3 bedrooms, 2 bath, a bonus room and is prominently positioned in the lovely community of Addison Place. This impeccable home spoils with beautifully crafted and distinctive details, no expense was spared in designing this elegant interior. You’ll enjoy the many upgrades throughout the floor plan, crown moldings, fireplace, built-in units wrapped in cultured stone, tray ceilings and spacious interiors, enlarged double glazed windows and gorgeous 8 foot French doors throughout. Pride of ownership shows in every square foot of this meticulously maintained home and a freshly painted interior and exterior make this impeccable home move in ready. A bonus room affords additional space for a den, music room or bedroom if needed. AND THE HEATED POOL…….WOW, it is truly resort-inspired with water fountain, hot tub and the screened enclosure is enormous, you’ll glow with pride entertaining in this home. The beautifully landscaped lot is shaded by grand oaks and towering palm trees all providing the backyard and pool area with privacy to die for. This exceptional residence presents a rare opportunity, schedule a private showing now before you’re kicking yourself that this one got away.
Additional Information
- Taxes
- $1840
- Minimum Lease
- 7 Months
- HOA Fee
- $330
- HOA Payment Schedule
- Annually
- Community Features
- Deed Restrictions
- Zoning
- A
- Interior Layout
- Attic, Cathedral Ceiling(s), Ceiling Fans(s), Crown Molding, Eat-in Kitchen, Open Floorplan, Split Bedroom, Tray Ceiling(s), Vaulted Ceiling(s), Walk-In Closet(s)
- Interior Features
- Attic, Cathedral Ceiling(s), Ceiling Fans(s), Crown Molding, Eat-in Kitchen, Open Floorplan, Split Bedroom, Tray Ceiling(s), Vaulted Ceiling(s), Walk-In Closet(s)
- Floor
- Ceramic Tile, Hardwood
- Appliances
- Dishwasher, Electric Water Heater, Microwave, Oven, Range, Range Hood, Refrigerator
- Utilities
- Cable Available, Public, Street Lights
- Heating
- Central
- Air Conditioning
- Central Air
- Fireplace Description
- Gas
- Exterior Construction
- Block, Stone, Stucco
- Exterior Features
- Irrigation System
- Roof
- Shingle
- Foundation
- Slab
- Pool
- Private
- Pool Type
- Gunite, Heated, In Ground, Lighting, Other, Screen Enclosure
- Garage Carport
- 2 Car Garage
- Garage Spaces
- 2
- Garage Features
- Garage Door Opener
- Garage Dimensions
- 20x20
- Fences
- Fenced
- Pets
- Allowed
- Flood Zone Code
- x
- Parcel ID
- 21-19-27-002500000900
- Legal Description
- ADDISON PLACE SUB LOT 9 PB 55 PG 31-32 ORB 3187 PG 895
Mortgage Calculator
Listing courtesy of ERA GRIZZARD REAL ESTATE. Selling Office: REALTY EXECUTIVES IN THE VILLA.
StellarMLS is the source of this information via Internet Data Exchange Program. All listing information is deemed reliable but not guaranteed and should be independently verified through personal inspection by appropriate professionals. Listings displayed on this website may be subject to prior sale or removal from sale. Availability of any listing should always be independently verified. Listing information is provided for consumer personal, non-commercial use, solely to identify potential properties for potential purchase. All other use is strictly prohibited and may violate relevant federal and state law. Data last updated on
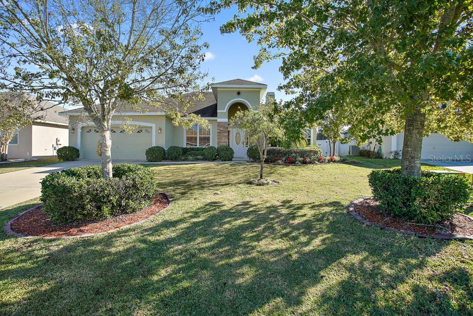
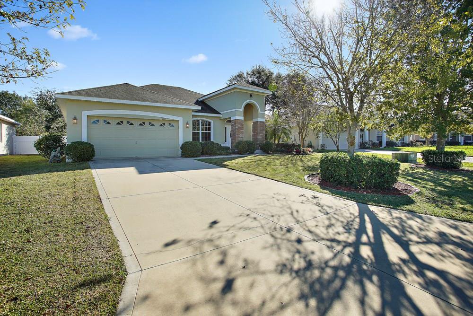
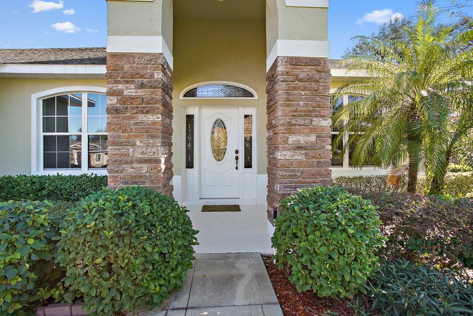
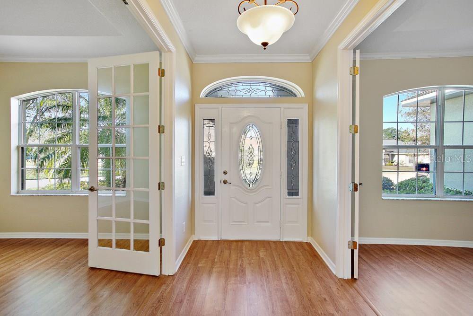
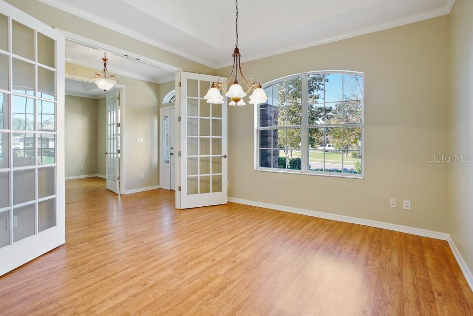
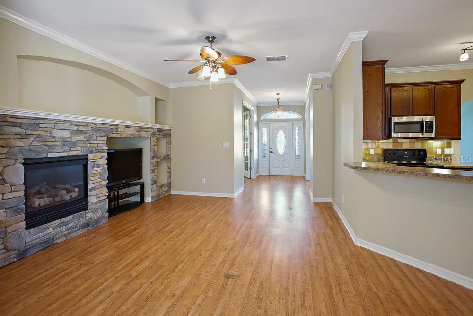
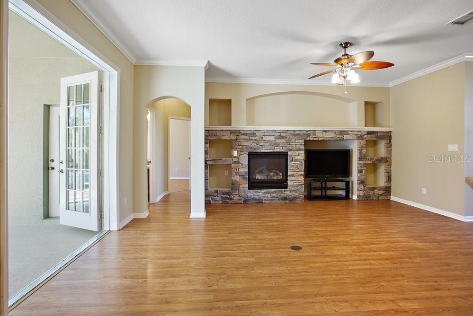
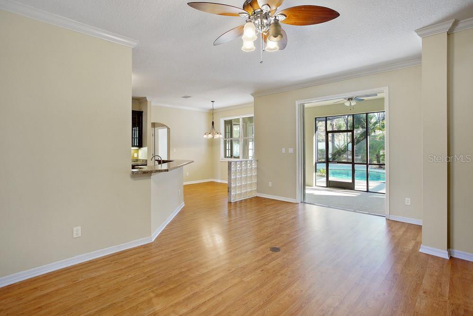
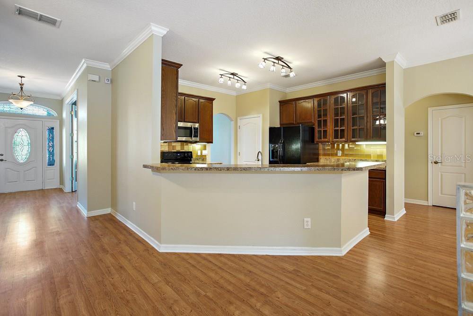
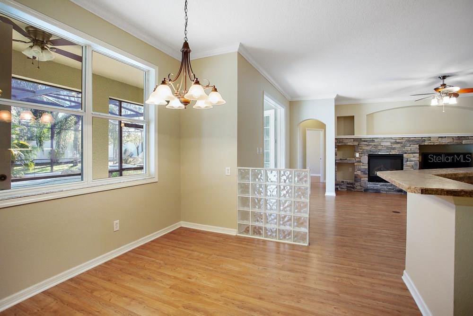
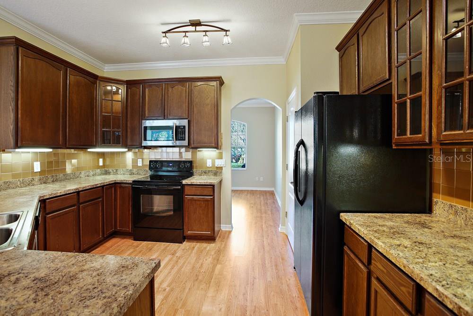
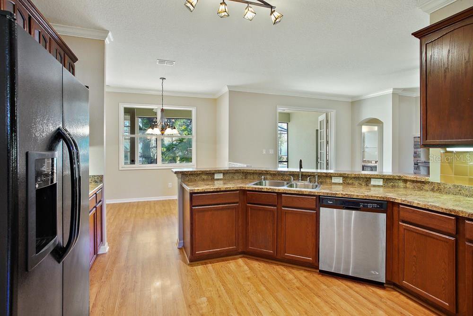
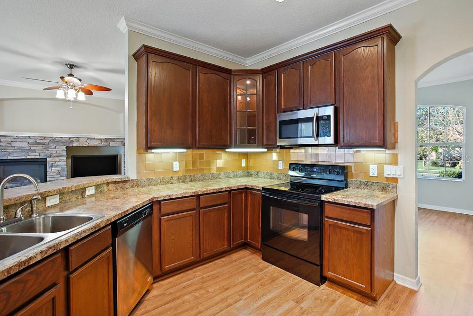
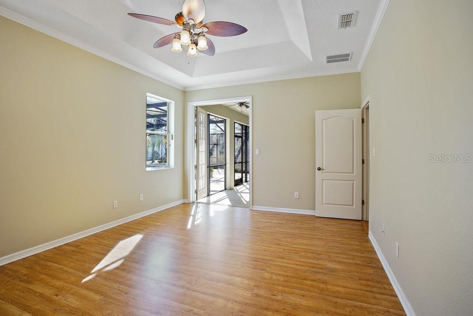
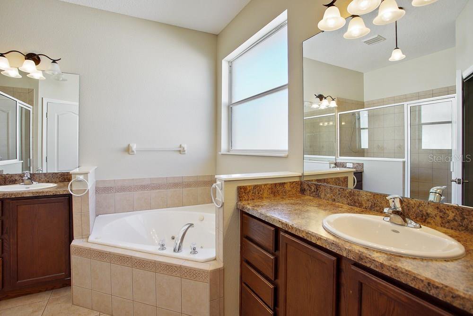
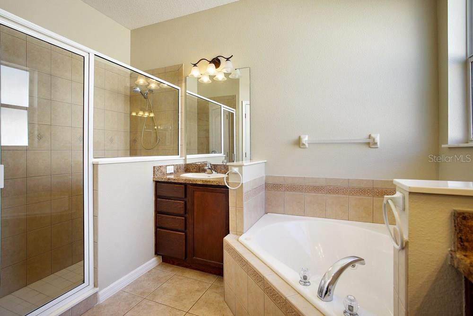
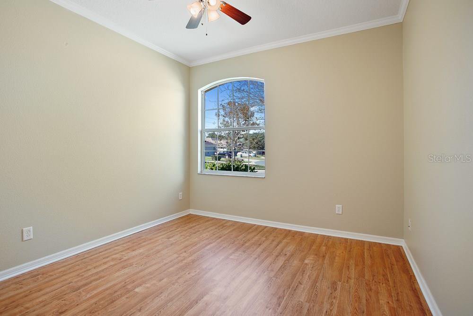
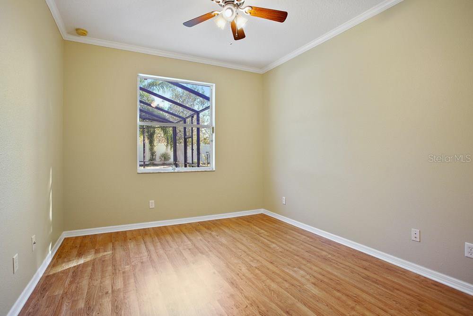
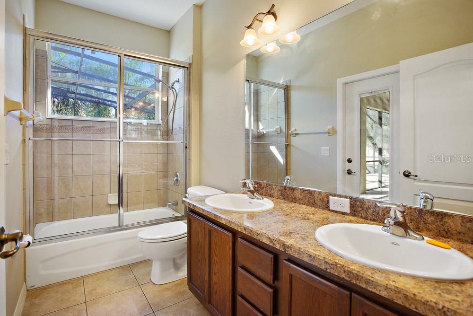
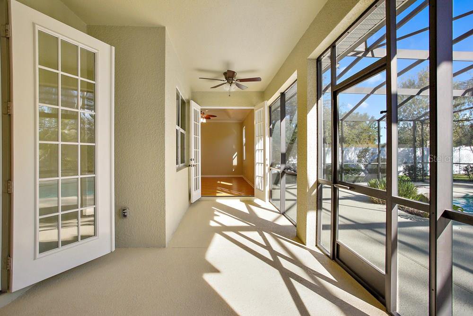
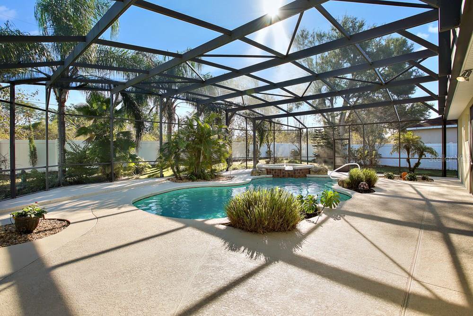

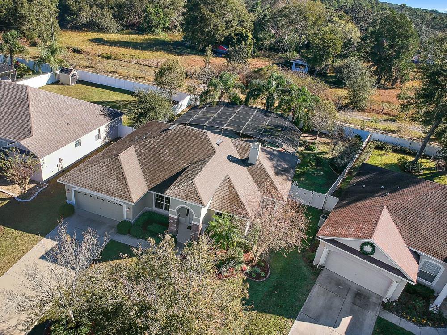
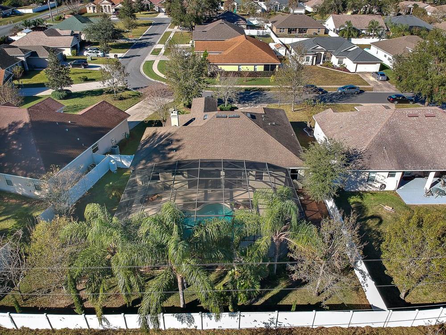
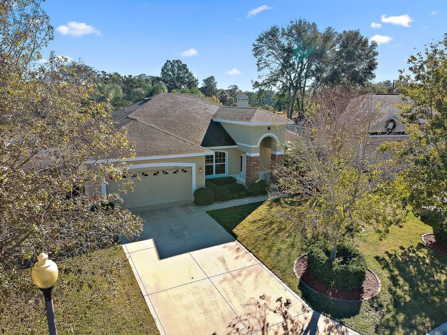
/u.realgeeks.media/belbenrealtygroup/400dpilogo.png)