3273 Saloman Lane, Clermont, FL 34711
- $305,000
- 4
- BD
- 3
- BA
- 2,418
- SqFt
- Sold Price
- $305,000
- List Price
- $314,900
- Status
- Sold
- Closing Date
- May 31, 2018
- MLS#
- G4849618
- Property Style
- Single Family
- Year Built
- 2008
- Bedrooms
- 4
- Bathrooms
- 3
- Living Area
- 2,418
- Lot Size
- 15,838
- Acres
- 0.36
- Total Acreage
- 1/4 Acre to 21779 Sq. Ft.
- Legal Subdivision Name
- Heritage Hills Ph 02
- MLS Area Major
- Clermont
Property Description
This Grafton model is an original one of a kind for sale. The floor plan has an open and logical flow as a real home should have. It features a built in central wiring closet that includes TV, Internet, Telephone and a Honeywell Security System. This home is centered in a large Calder sac on a huge level oversized lot. The upgraded whole house fresh water purification system tastes great and better than most homes in the Clermont area. All glass windows and sliders are tinted and have upscale Plantation Shutters by Graber. A newly constructed screen enclosure 20’ x 30’ with additional open 20’ x 10’ paver patio will compliment your family gatherings. All GE kitchen appliances have a transferrable service contract into 2019. The 4 ton AC system is ice cold. The 50 gallon water heater is perfect for your needs. A continuous termite bond has been in place since house was built. This home has 4 Bedrooms, 3 full bathrooms with Granite Counter Tops and sliding draws. Medicine cabinets and large mirrors, Formal Living Room, large Dining Room, Large Family Room; Large Breakfast Nook can be used as a Dining Room, Large Kitchen area with 42” Maple Wood Cabinets and Granite counter tops, GE Stainless Steel Appliances. Glass sliders in Breakfast Nook give easy access to Lanai for the chef to Barbeque. The laundry room also has a deep sink and access to the 3 Car garage. This is a great feature especially for the car enthusiast.
Additional Information
- Taxes
- $2991
- Minimum Lease
- 7 Months
- HOA Fee
- $334
- HOA Payment Schedule
- Monthly
- Maintenance Includes
- Pool, Recreational Facilities, Security
- Community Features
- Deed Restrictions, Fitness Center, Gated, Pool, Special Community Restrictions, Tennis Courts, Gated Community, Security
- Property Description
- One Story
- Zoning
- PUD
- Interior Layout
- Ceiling Fans(s), Crown Molding, Eat-in Kitchen, Open Floorplan, Split Bedroom, Stone Counters, Walk-In Closet(s)
- Interior Features
- Ceiling Fans(s), Crown Molding, Eat-in Kitchen, Open Floorplan, Split Bedroom, Stone Counters, Walk-In Closet(s)
- Floor
- Carpet, Ceramic Tile
- Appliances
- Dishwasher, Disposal, Dryer, Electric Water Heater, Microwave, Range, Refrigerator, Washer, Water Filter Owned
- Utilities
- Cable Available, Cable Connected
- Heating
- Central, Electric, Heat Pump
- Air Conditioning
- Central Air
- Exterior Construction
- Block
- Exterior Features
- Irrigation System, Rain Gutters, Sliding Doors
- Roof
- Shingle
- Foundation
- Slab
- Pool
- Community
- Garage Carport
- 3 Car Garage
- Garage Spaces
- 3
- Garage Features
- Garage Door Opener, Oversized
- Housing for Older Persons
- Yes
- Pets
- Allowed
- Flood Zone Code
- X
- Parcel ID
- 03-23-26-010100006700
- Legal Description
- HERITAGE HILLS PHASE 2 SUB LOT 67 PB 63 PG 1-7 ORB 3705 PG 287
Mortgage Calculator
Listing courtesy of PAL REALTY. Selling Office: CHARLES RUTENBERG REALTY ORLANDO.
StellarMLS is the source of this information via Internet Data Exchange Program. All listing information is deemed reliable but not guaranteed and should be independently verified through personal inspection by appropriate professionals. Listings displayed on this website may be subject to prior sale or removal from sale. Availability of any listing should always be independently verified. Listing information is provided for consumer personal, non-commercial use, solely to identify potential properties for potential purchase. All other use is strictly prohibited and may violate relevant federal and state law. Data last updated on

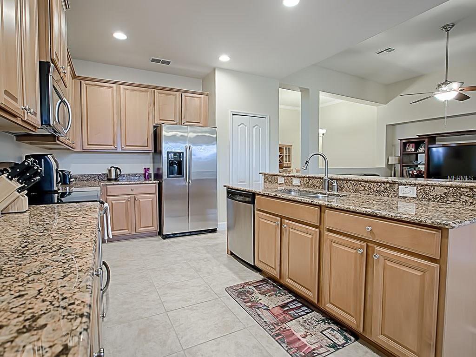
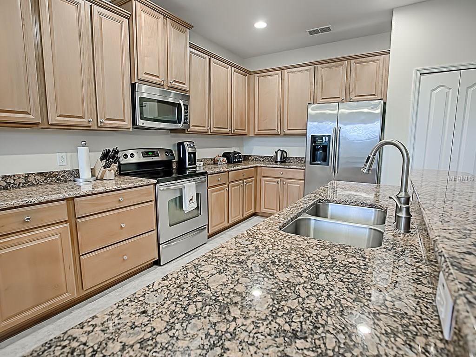
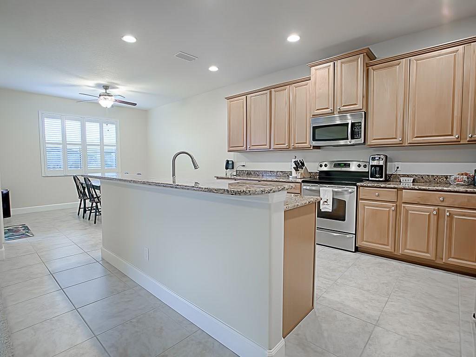
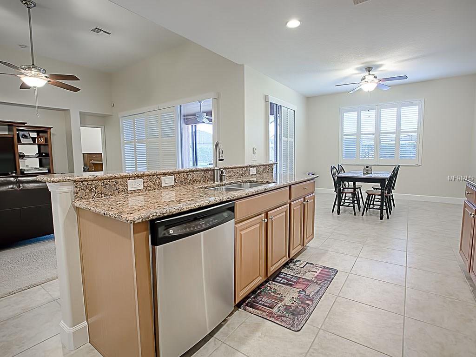
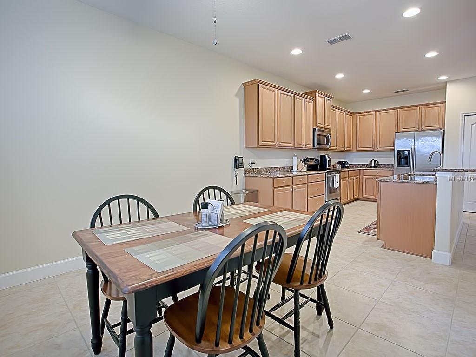
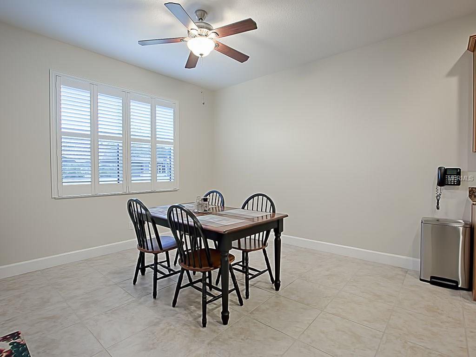

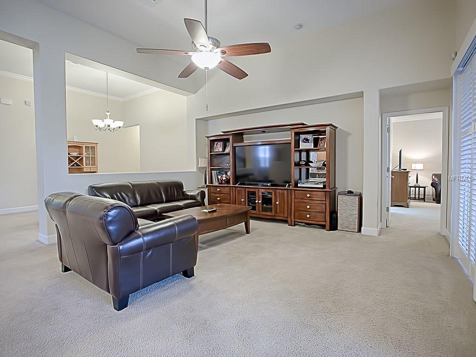
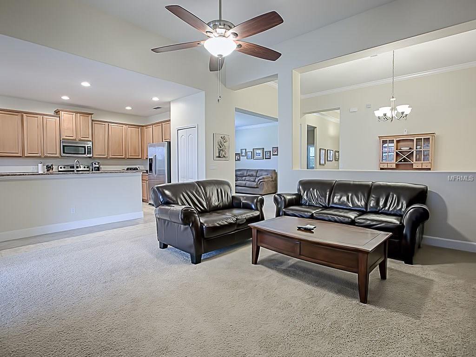
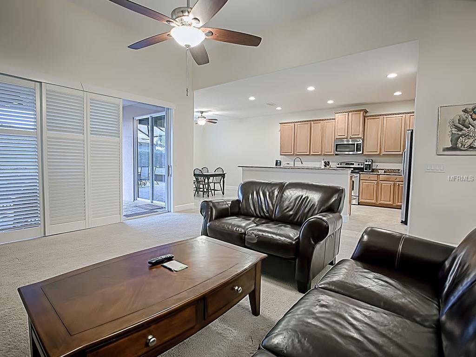
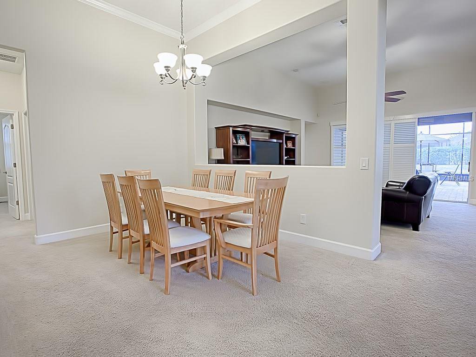
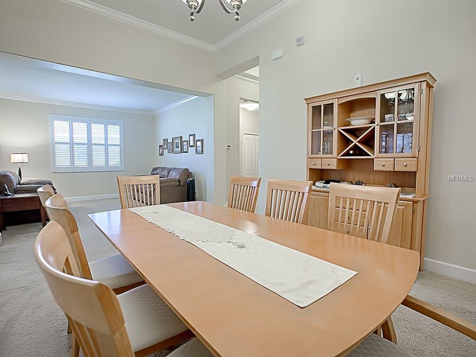
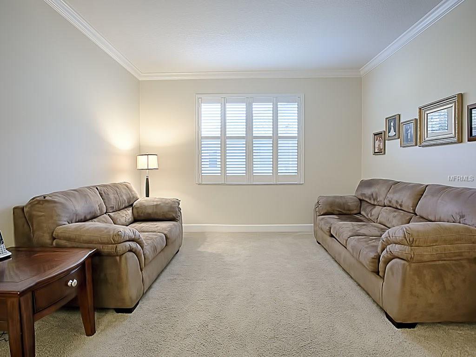
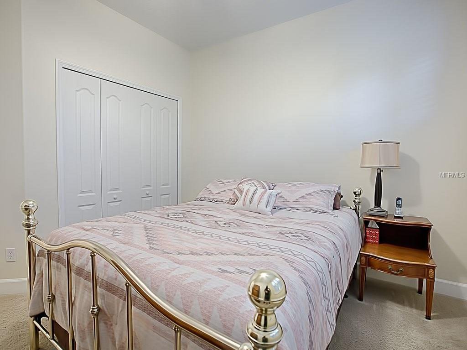
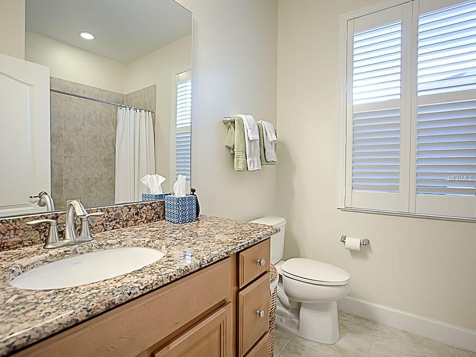
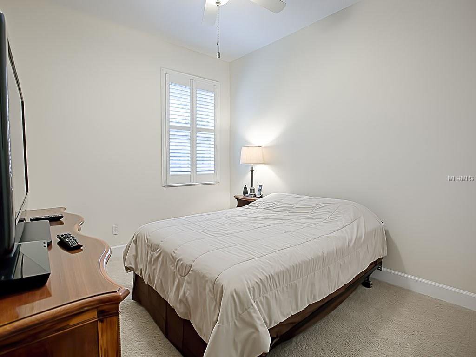
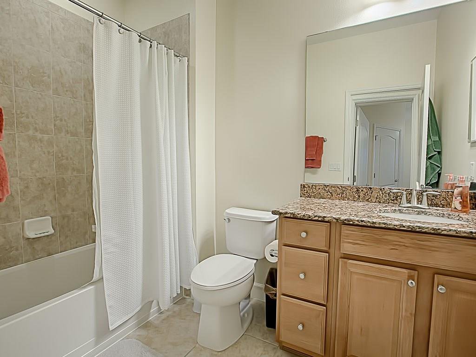
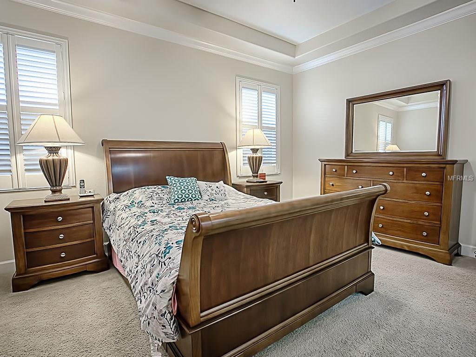
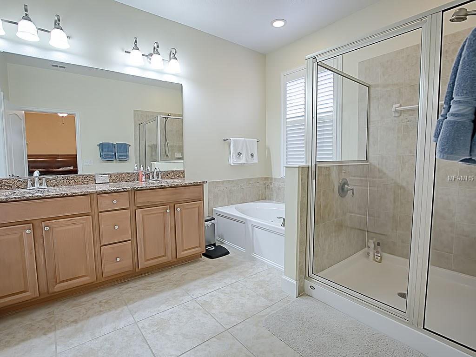
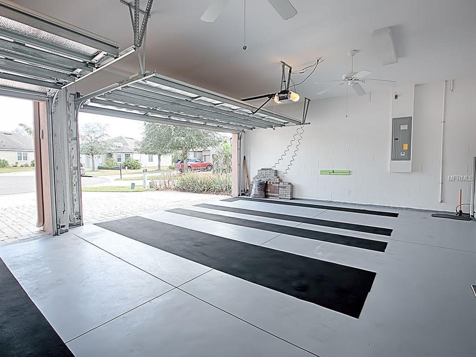

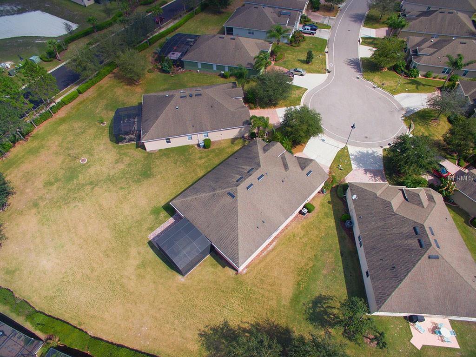
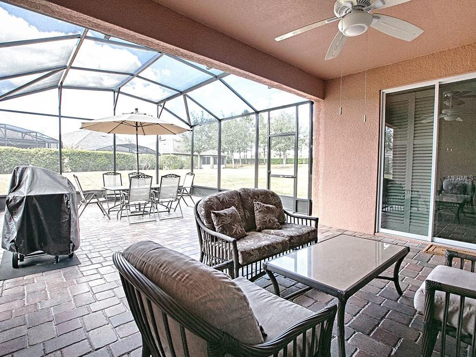
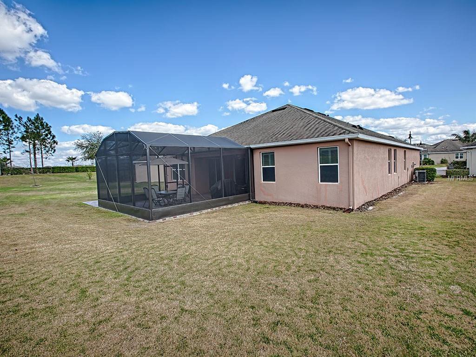
/u.realgeeks.media/belbenrealtygroup/400dpilogo.png)