1420 Glenmore Drive, Apopka, FL 32712
- $323,000
- 3
- BD
- 2
- BA
- 2,874
- SqFt
- Sold Price
- $323,000
- List Price
- $329,800
- Status
- Sold
- Closing Date
- May 29, 2018
- MLS#
- G4849460
- Property Style
- Single Family
- Architectural Style
- Traditional
- Year Built
- 1983
- Bedrooms
- 3
- Bathrooms
- 2
- Living Area
- 2,874
- Lot Size
- 21,834
- Acres
- 0.50
- Total Acreage
- 1/2 to less than 1
- Legal Subdivision Name
- Errol Estate
- MLS Area Major
- Apopka
Property Description
LARGE "MOVE-IN READY" HOME WITH "DOUBLE MASTER SUITES" IN ERROL ESTATE, APOPKA, FL 32789. Updated "Custom Built" 3-Bed, 2-Bath home w/over $52K of upgrades by the longtime owners. This traditional one-story, all-brick home sits on a large 1/2 acre lot with a huge fenced backyard and lovingly maintained. Versatile layout offers "SEPARATE & ENORMOUS" MASTER SUITES, perfect for a mother in-law, teenager, or multi-generational living. Enjoy formal living, dining & family rooms that boast real wood floors. The private family room includes arch doorways & a "ONE-OF-A-KIND" 24' long brick fireplace w/dual log storage, bench seating, wall-to-wall mantel & dual blowers. Updated kitchen (2017) w/granite countertops, cherry wood cabinets, all appliances, island w/Jenn-Air cooktop & center grill, built-in desk, 2-pantries & dinette overlooking the backyard. The master suites are HUGE & include custom paint, wood floors, oval tubs, walk-in showers, granite countertops, ceramic tile floors & a walk-in closet. Extra features: NEWER Roof (2013), NEWER double-pane, double-hung windows, NEWER Trane 15 SEER HVAC w/HEPA filter & UV light system, oversize garage w/hurricane door, GIANT 10'x35' lanai w/custom windows, NEW sinks & faucets, (2) water heaters, top-of-line "quiet glass" skylights, (2) bay windows, natural wood baseboards & trim, huge laundry w/washer & dryer, ceiling fans & light kits, crown molding, window treatments & blinds, gorgeous views and so much more. Call for more info or to schedule a showing.
Additional Information
- Taxes
- $2299
- Minimum Lease
- No Minimum
- HOA Fee
- $246
- HOA Payment Schedule
- Annually
- Location
- Gentle Sloping, City Limits, Oversized Lot, Paved
- Community Features
- Deed Restrictions, Golf, Golf Community
- Zoning
- R-1AA
- Interior Layout
- Attic, Cathedral Ceiling(s), Ceiling Fans(s), Eat-in Kitchen, High Ceilings, Master Bedroom Main Floor, Solid Wood Cabinets, Split Bedroom, Stone Counters, Vaulted Ceiling(s), Walk-In Closet(s), Window Treatments
- Interior Features
- Attic, Cathedral Ceiling(s), Ceiling Fans(s), Eat-in Kitchen, High Ceilings, Master Bedroom Main Floor, Solid Wood Cabinets, Split Bedroom, Stone Counters, Vaulted Ceiling(s), Walk-In Closet(s), Window Treatments
- Floor
- Ceramic Tile, Wood
- Appliances
- Built-In Oven, Dishwasher, Dryer, Electric Water Heater, Indoor Grill, Range, Refrigerator, Washer
- Utilities
- BB/HS Internet Available, Cable Available, Electricity Connected, Public
- Heating
- Central
- Air Conditioning
- Central Air
- Fireplace Description
- Family Room, Wood Burning
- Exterior Construction
- Brick
- Exterior Features
- Irrigation System
- Roof
- Shingle
- Foundation
- Slab
- Pool
- No Pool
- Garage Carport
- 2 Car Garage
- Garage Spaces
- 2
- Garage Features
- Garage Door Opener, Oversized, Parking Pad
- Garage Dimensions
- 24x24
- Elementary School
- Apopka Elem
- Middle School
- Wolf Lake Middle
- High School
- Apopka High
- Fences
- Fenced
- Pets
- Allowed
- Flood Zone Code
- X
- Parcel ID
- 31-20-28-2521-00-490
- Legal Description
- ERROL ESTATE UNIT 4A 7/88 LOT 49
Mortgage Calculator
Listing courtesy of Rock Springs Realty, LLC. Selling Office: CENTURY 21 PROFESSIONAL GROUP INC.
StellarMLS is the source of this information via Internet Data Exchange Program. All listing information is deemed reliable but not guaranteed and should be independently verified through personal inspection by appropriate professionals. Listings displayed on this website may be subject to prior sale or removal from sale. Availability of any listing should always be independently verified. Listing information is provided for consumer personal, non-commercial use, solely to identify potential properties for potential purchase. All other use is strictly prohibited and may violate relevant federal and state law. Data last updated on
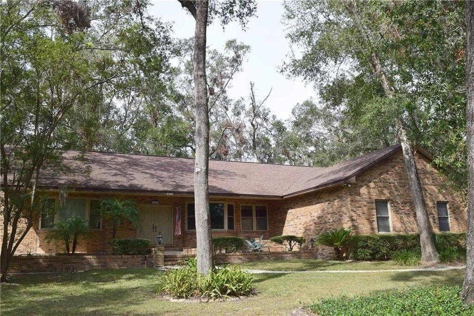
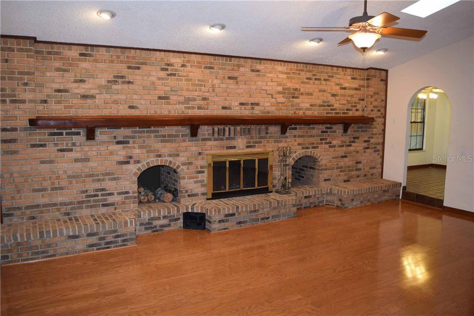
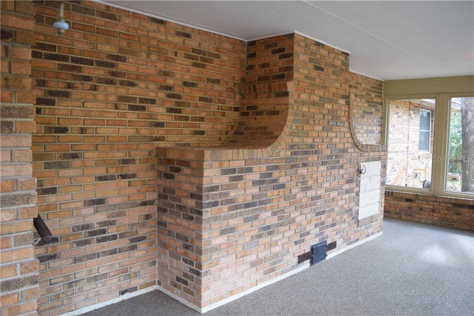
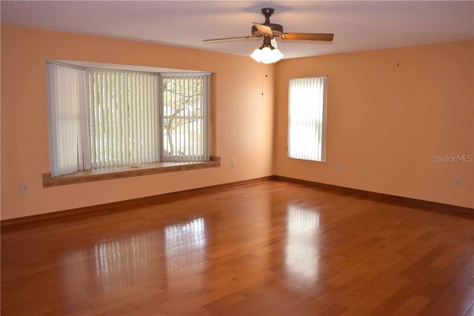
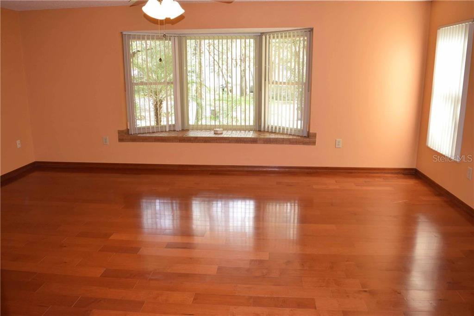
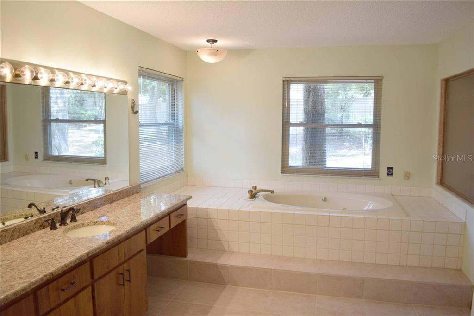
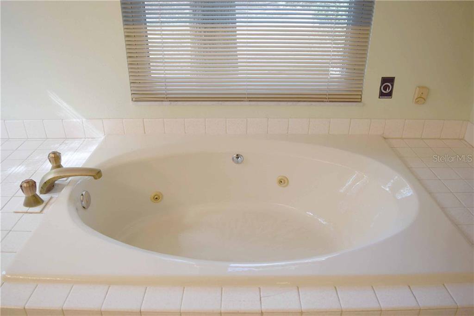
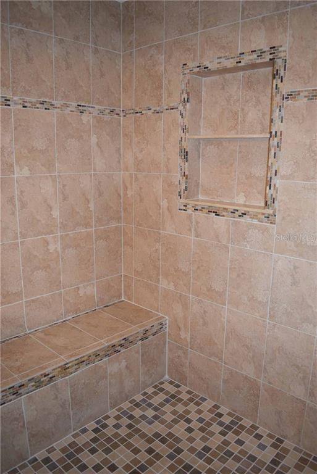
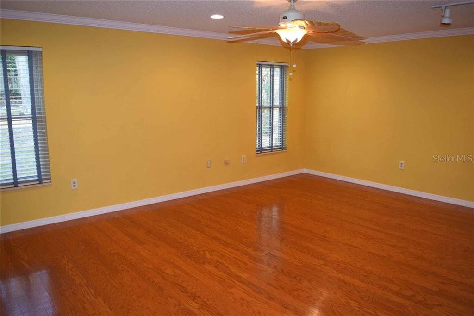
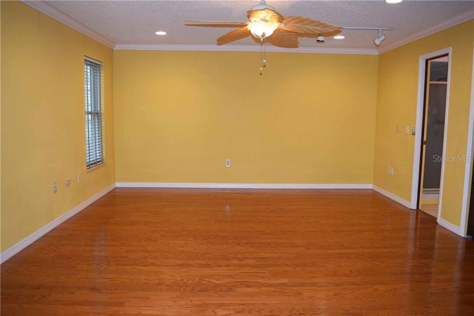
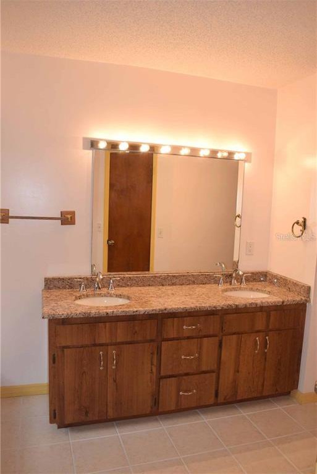
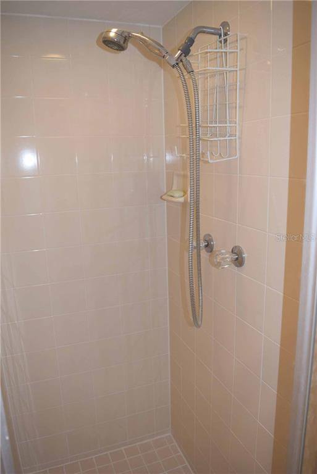
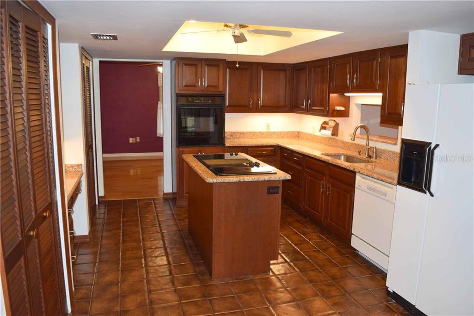
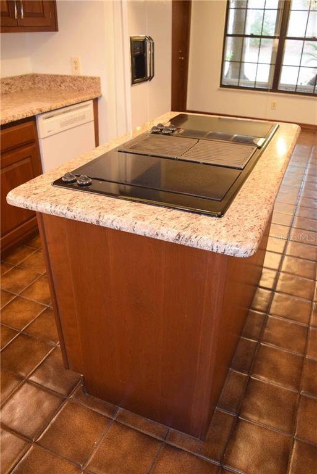
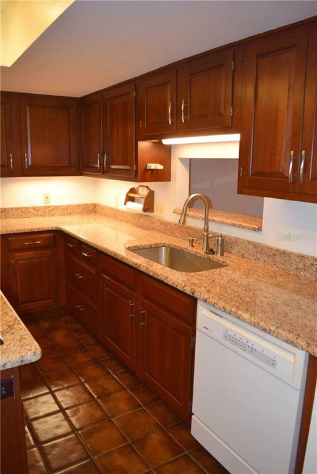
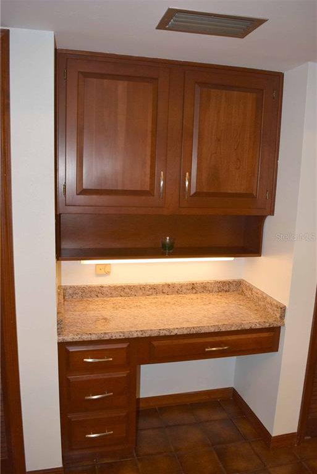
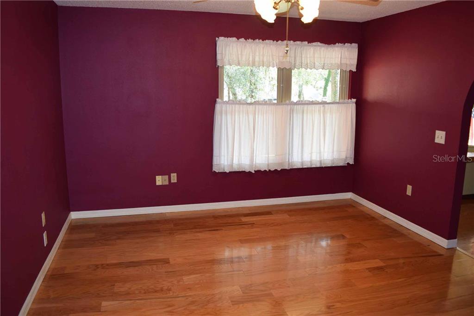
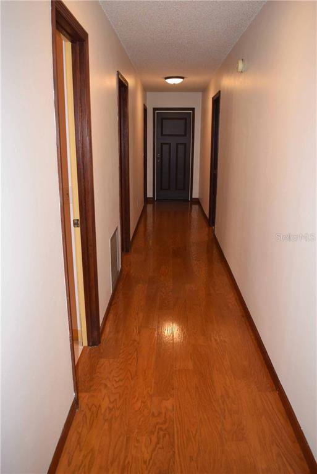
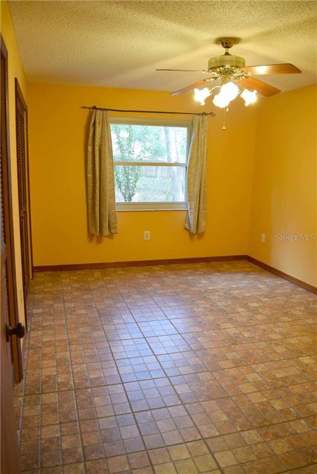
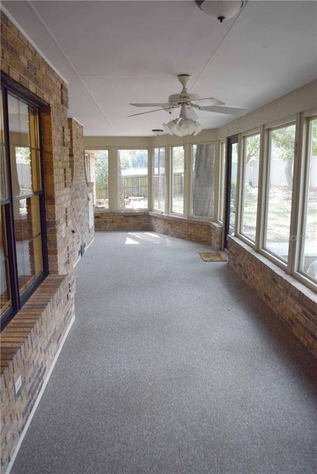
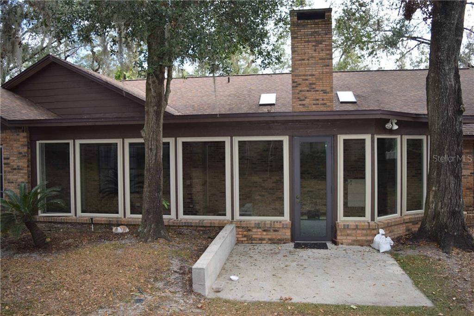
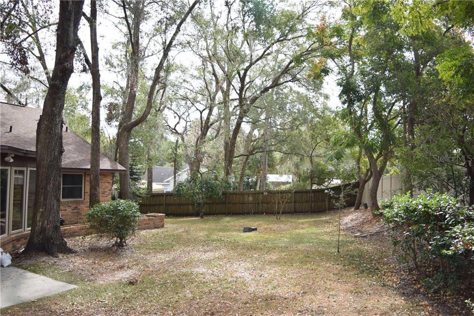
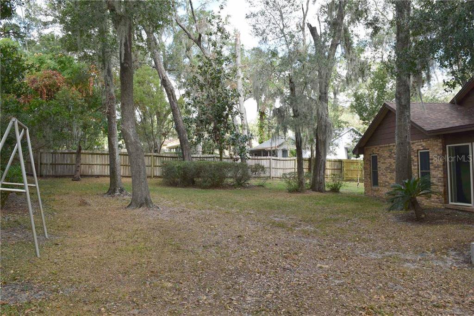
/u.realgeeks.media/belbenrealtygroup/400dpilogo.png)