543 Breezy Oak Way, Apopka, FL 32712
- $278,400
- 4
- BD
- 3
- BA
- 2,757
- SqFt
- Sold Price
- $278,400
- List Price
- $284,900
- Status
- Sold
- Closing Date
- Mar 22, 2018
- MLS#
- G4847706
- Property Style
- Single Family
- Architectural Style
- Contemporary
- Year Built
- 2004
- Bedrooms
- 4
- Bathrooms
- 3
- Living Area
- 2,757
- Lot Size
- 13,057
- Acres
- 0.30
- Total Acreage
- 1/4 Acre to 21779 Sq. Ft.
- Legal Subdivision Name
- Parkside At Errol Estates Sub
- MLS Area Major
- Apopka
Property Description
** GREAT NEW PRICE ** Enjoy the 'Multiple Benefits' afforded with this well maintained home located in 'Parkside at Errol Estates Subdivision'!! LIVING AREA with 2757 SF & 3534 TOTAL AREA ** SPLIT-FLOOR PLAN with FOUR (4) BEDROOMS & THREE (3) FULL BATHS and THREE (3) CAR GARAGE STORAGE and LARGE LANAI ** Fantastic Lot with 13,056 SF (.30 ACRE) ** 'Exterior painted in July 2016' ... PLUS Sellers added additional insulation'; Interior Bedrooms & areas of interior residence were painted recently!! ** Landscaping & Lawn are well-maintained ** You are 'WELCOMED' upon entering the residence with a large 'open' Foyer with vision of the spacious and open Living Room, Dining Room and Family Room!! ** The 'Chef of the Residence' will appreciate the large Kitchen providing ample space for preparation of 'Wonderful Family Meals' ... PLUS great appliances, granite counters, and Family Room 'counter bar'; and additional space for Breakfast area * You will also enjoy the quiet enjoyment afforded with the location of the residence * Home offers great design plus amazing daylight; Bathrooms with solid surfaces; Master Bedroom with large Shower, Double Vanities, Garden Tub, Private Water Closet, and TWO large Walk-in Closets; Architectural features include elevated ceiling heights; PLUS all Bedrooms & additional Living Areas recently painted * 'Lanai' provides beautiful views and great entertainment area for 'Family & Friends' * EASY ACCESS to '414' &'429' Interchanges * Schedule your APPOINTMENT to VIEW TODAY!!
Additional Information
- Taxes
- $3663
- Minimum Lease
- 8-12 Months
- HOA Fee
- $96
- HOA Payment Schedule
- Monthly
- Location
- In County, Level, Sidewalk, Paved
- Community Features
- Deed Restrictions, Golf, Park, Playground, Pool, PUD, Golf Community
- Property Description
- One Story
- Zoning
- PUD
- Interior Layout
- Attic, Cathedral Ceiling(s), Ceiling Fans(s), Eat-in Kitchen, High Ceilings, Kitchen/Family Room Combo, Solid Surface Counters, Split Bedroom, Vaulted Ceiling(s), Walk-In Closet(s)
- Interior Features
- Attic, Cathedral Ceiling(s), Ceiling Fans(s), Eat-in Kitchen, High Ceilings, Kitchen/Family Room Combo, Solid Surface Counters, Split Bedroom, Vaulted Ceiling(s), Walk-In Closet(s)
- Floor
- Carpet, Ceramic Tile
- Appliances
- Dishwasher, Disposal, Electric Water Heater, Microwave, Range, Refrigerator
- Utilities
- Cable Available, Cable Connected, Electricity Connected, Public
- Heating
- Central, Electric
- Air Conditioning
- Central Air
- Exterior Construction
- Block
- Exterior Features
- Irrigation System, Lighting, Sliding Doors
- Roof
- Shingle
- Foundation
- Slab
- Pool
- Community
- Pool Type
- Gunite, In Ground
- Garage Carport
- 1 Car Garage
- Garage Spaces
- 1
- Garage Features
- Garage Door Opener
- Garage Dimensions
- 21X29
- Pets
- Allowed
- Flood Zone Code
- X
- Parcel ID
- 05-21-28-6690-00-340
- Legal Description
- PARKSIDE AT ERROL ESTATES SUBDIVISION 53/90 LOT 34
Mortgage Calculator
Listing courtesy of Garden Gate Real Estate, Inc.. Selling Office: RE/MAX INNOVATION.
StellarMLS is the source of this information via Internet Data Exchange Program. All listing information is deemed reliable but not guaranteed and should be independently verified through personal inspection by appropriate professionals. Listings displayed on this website may be subject to prior sale or removal from sale. Availability of any listing should always be independently verified. Listing information is provided for consumer personal, non-commercial use, solely to identify potential properties for potential purchase. All other use is strictly prohibited and may violate relevant federal and state law. Data last updated on
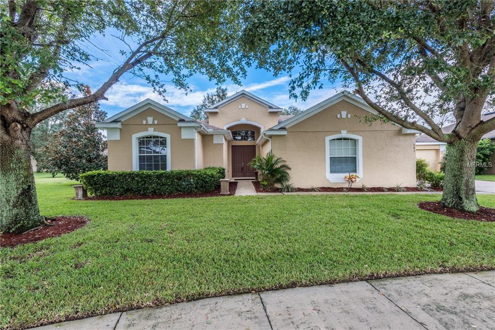
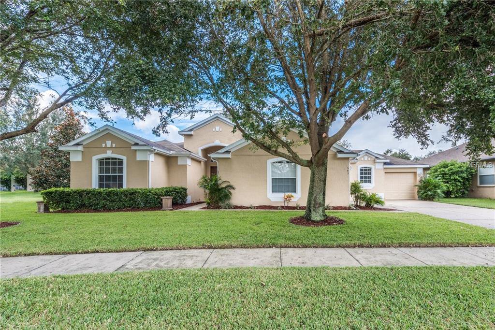
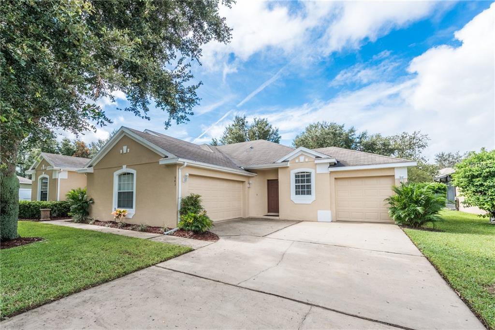
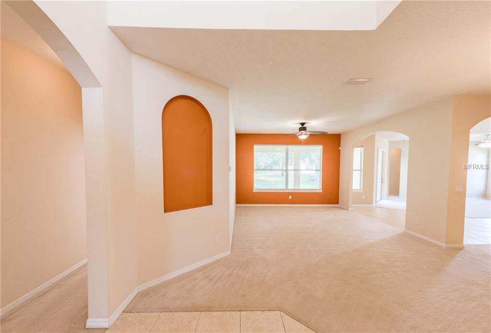
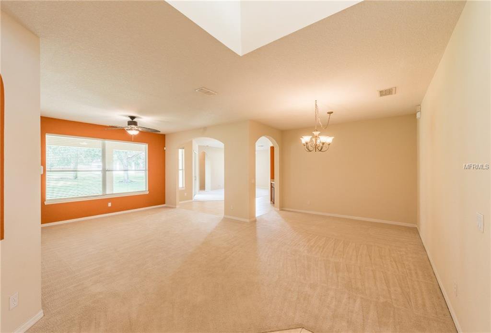

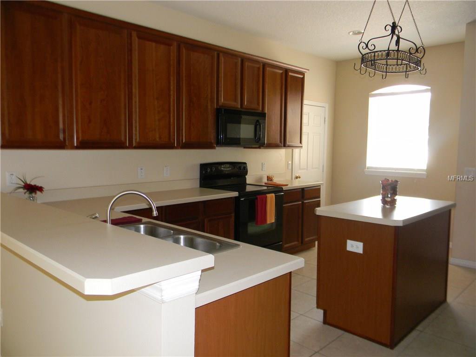
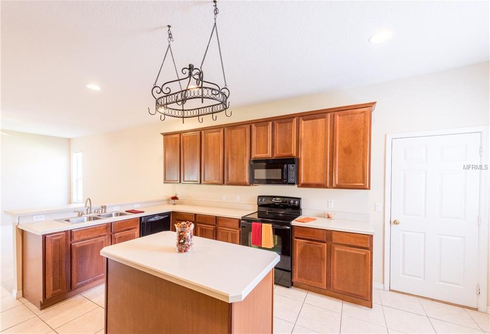

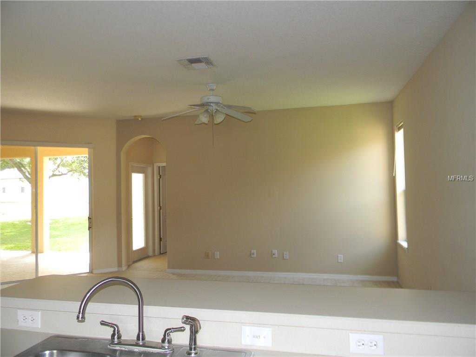
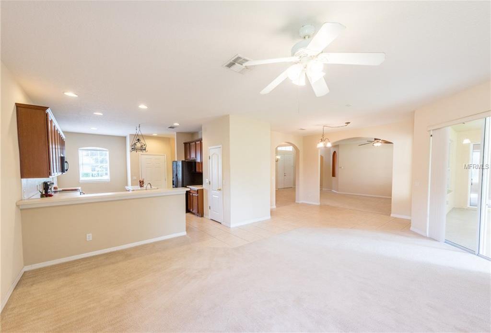
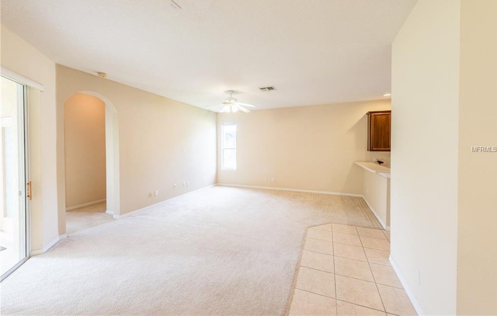
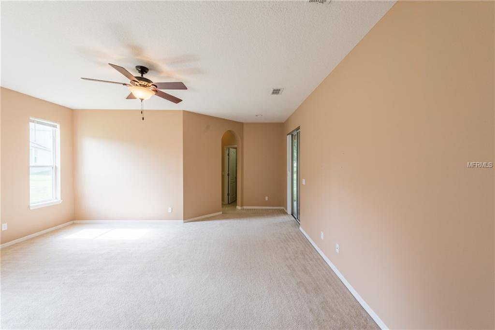
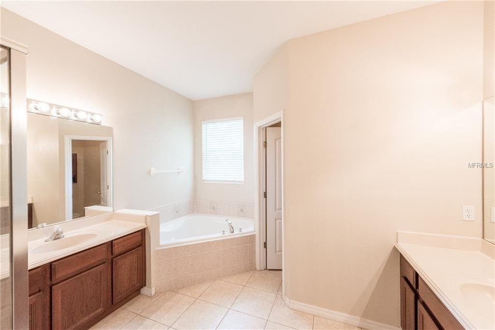
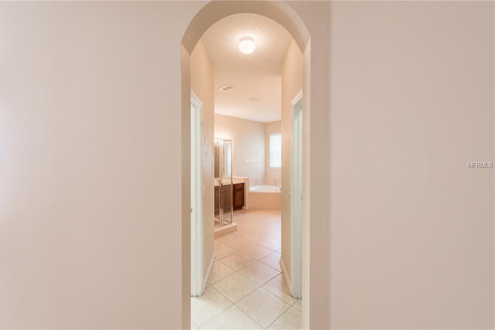
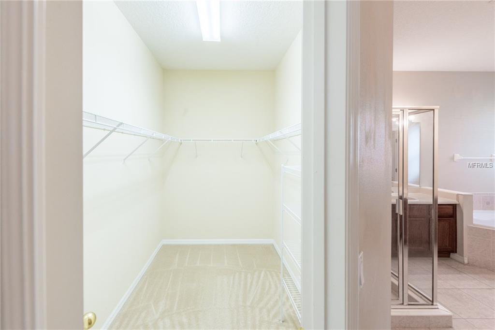
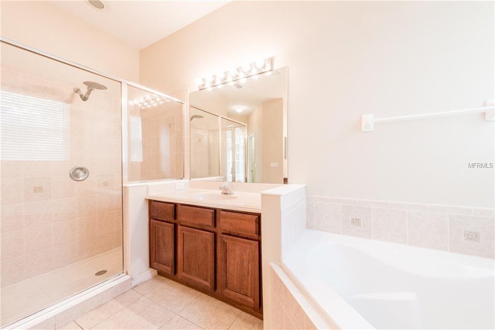
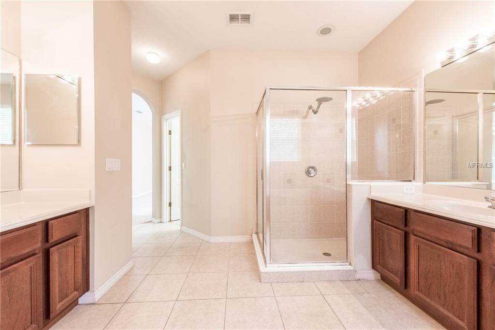
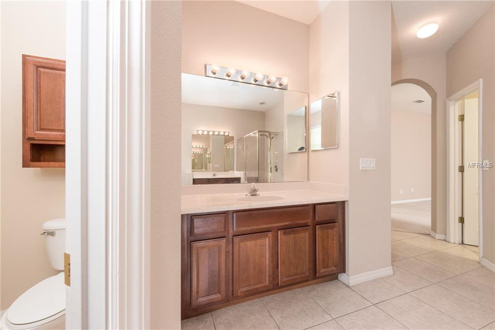
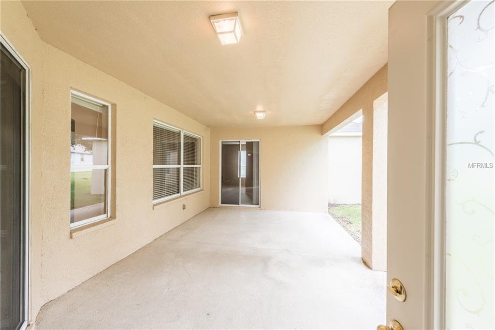
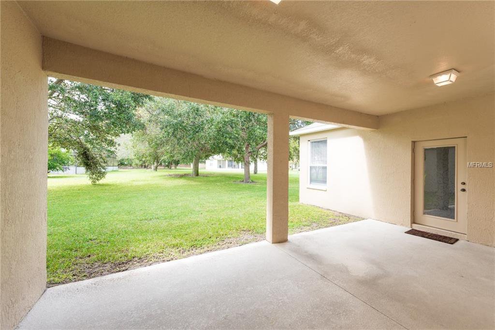
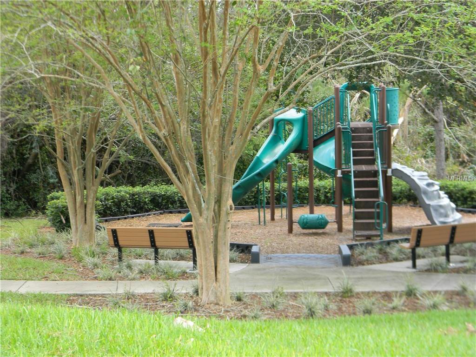
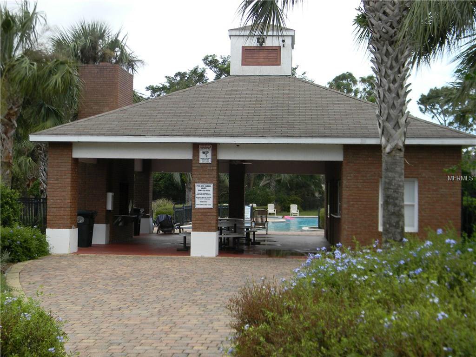
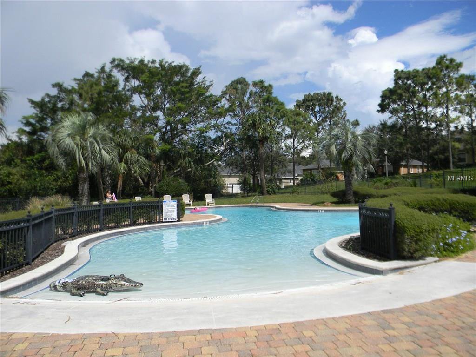
/u.realgeeks.media/belbenrealtygroup/400dpilogo.png)