366 Lake Street, Umatilla, FL 32784
- $227,400
- 4
- BD
- 2
- BA
- 1,618
- SqFt
- Sold Price
- $227,400
- List Price
- $227,400
- Status
- Sold
- Closing Date
- Oct 08, 2019
- MLS#
- G4847493
- Property Style
- Single Family
- Architectural Style
- Custom
- New Construction
- Yes
- Year Built
- 2018
- Bedrooms
- 4
- Bathrooms
- 2
- Living Area
- 1,618
- Lot Size
- 12,044
- Acres
- 0.28
- Total Acreage
- 1/4 Acre to 21779 Sq. Ft.
- Legal Subdivision Name
- Vista Oaks
- MLS Area Major
- Umatilla / Donna Vista
Property Description
MOVE-IN READY! BRAND NEW! THE JOSEPH FLOOR PLAN. WELCOME TO VISTA OAKS, A NEW HOME COMMUNITY (9 homes) located in the heart of charming Umatilla. This beautifully designed home, the Joseph plan, maximizes space to create an incredible single-story, single-family residence with a traditional look you are sure to love. The foyer leads you to an open floor plan that features 4 bedrooms, 2 baths with 1,618 sq.ft. of well-designed space and boasts beautiful bathrooms, crown molding in all common areas, designer lighting, and energy saving features. The gourmet kitchen comes complete with granite counter tops, breakfast bar, maple wood cabinetry, dishwasher, range, and microwave to satisfy all of your culinary needs. In the secluded master suite you will find a bathroom complete with dual sinks, granite counter tops as well as an expansive walk in closet. What a great lifestyle and an unbelievable value! Built by Kevco Builders -- Lake County's most award-winning and trusted builder with over 35 years of experience. This home is offered with a builder warranty and Seller will assist with $5,000 towards Buyers closing costs with approved lender. This is a must see. Call today!
Additional Information
- Taxes
- $109
- Minimum Lease
- No Minimum
- HOA Fee
- $500
- HOA Payment Schedule
- Annually
- Location
- In County, Level, Paved
- Community Features
- Deed Restrictions
- Property Description
- One Story
- Zoning
- R-12
- Interior Layout
- Ceiling Fans(s), Crown Molding, Eat-in Kitchen, High Ceilings, Living Room/Dining Room Combo, Open Floorplan, Stone Counters, Tray Ceiling(s), Walk-In Closet(s)
- Interior Features
- Ceiling Fans(s), Crown Molding, Eat-in Kitchen, High Ceilings, Living Room/Dining Room Combo, Open Floorplan, Stone Counters, Tray Ceiling(s), Walk-In Closet(s)
- Floor
- Carpet, Ceramic Tile
- Appliances
- Dishwasher, Disposal, Electric Water Heater, Microwave, Range
- Utilities
- BB/HS Internet Available, Electricity Connected, Underground Utilities
- Heating
- Central
- Air Conditioning
- Central Air
- Exterior Construction
- Block, Stone, Stucco
- Exterior Features
- Irrigation System, Sliding Doors, Sprinkler Metered
- Roof
- Shingle
- Foundation
- Slab
- Pool
- No Pool
- Garage Carport
- 2 Car Garage
- Garage Spaces
- 2
- Garage Dimensions
- 19x19
- Elementary School
- Umatilla Elem
- Middle School
- Umatilla Middle
- High School
- Umatilla High
- Pets
- Allowed
- Flood Zone Code
- X
- Parcel ID
- 12-18-26-001100000600
- Legal Description
- UMATILLA, VISTA OAKS SUB LOT 6 PB 70 PG 31-32
Mortgage Calculator
Listing courtesy of RE/MAX PREMIER REALTY. Selling Office: NEXTHOME LOTT PREMIER REALTY.
StellarMLS is the source of this information via Internet Data Exchange Program. All listing information is deemed reliable but not guaranteed and should be independently verified through personal inspection by appropriate professionals. Listings displayed on this website may be subject to prior sale or removal from sale. Availability of any listing should always be independently verified. Listing information is provided for consumer personal, non-commercial use, solely to identify potential properties for potential purchase. All other use is strictly prohibited and may violate relevant federal and state law. Data last updated on
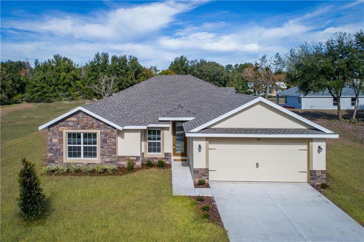
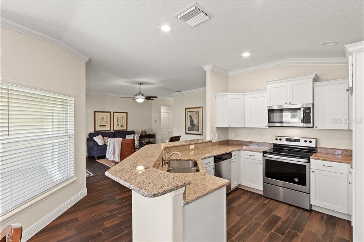
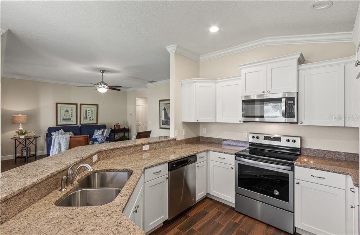
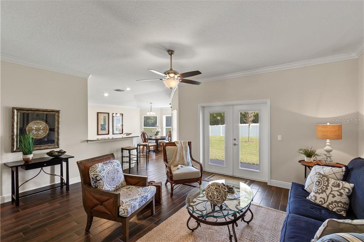
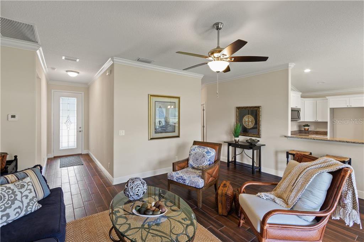
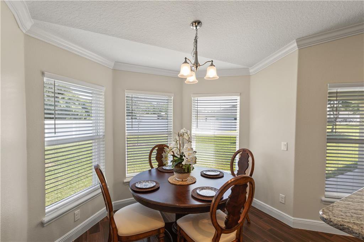
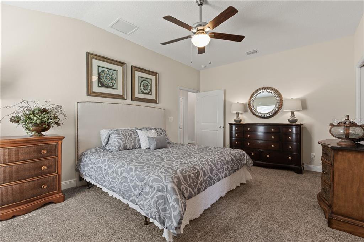
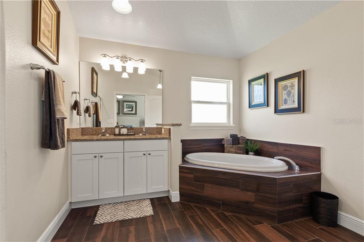
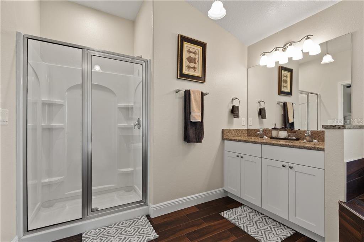
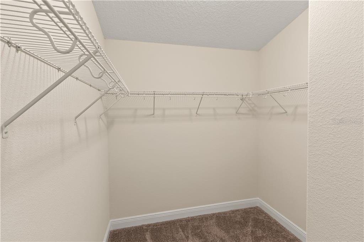
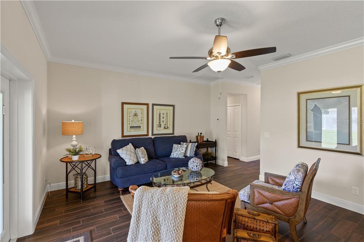
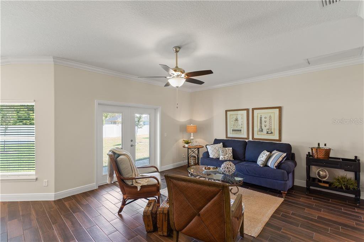
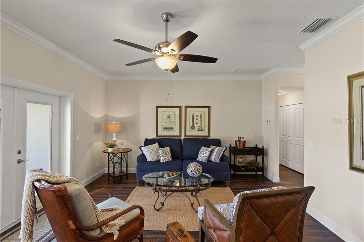
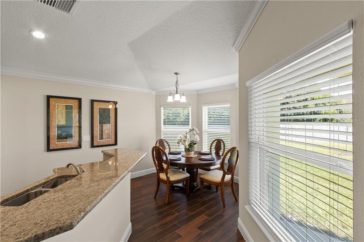
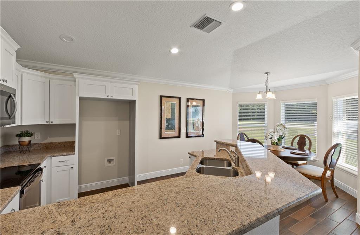
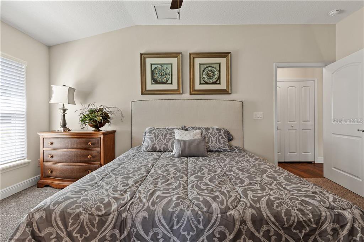
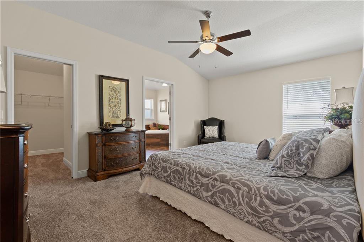
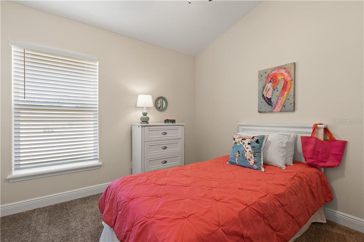
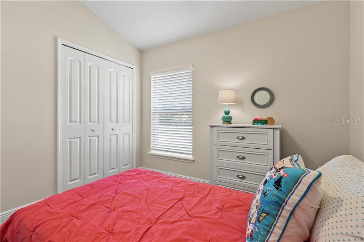
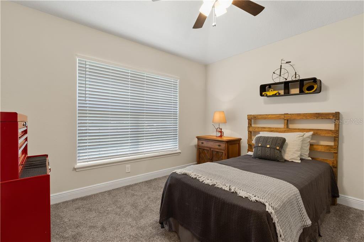
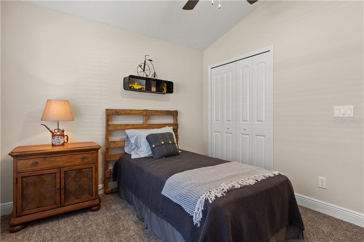
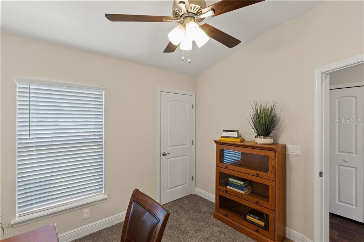
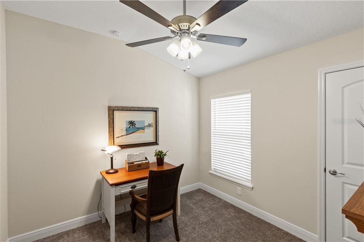
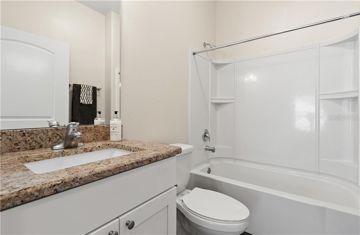
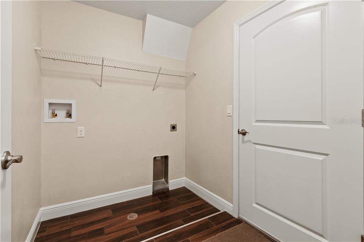
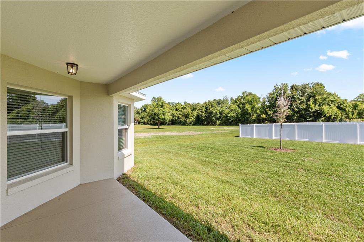
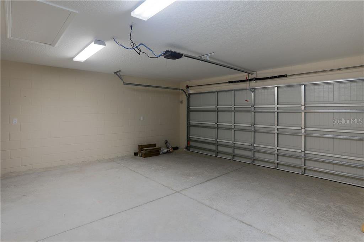
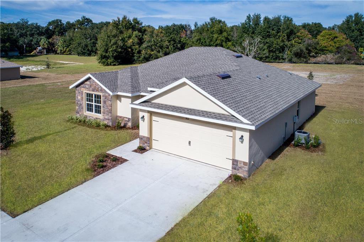
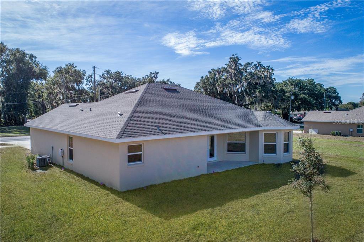
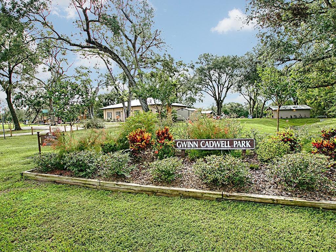
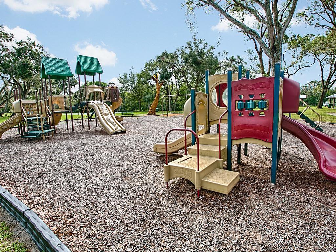
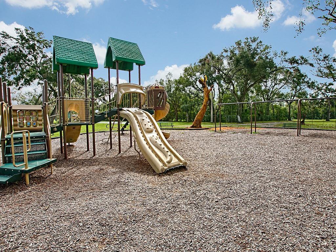
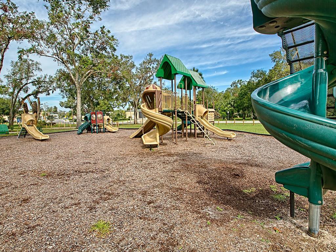
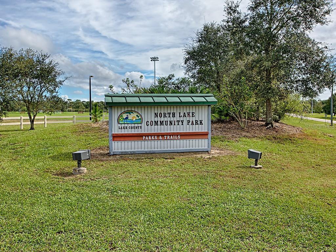
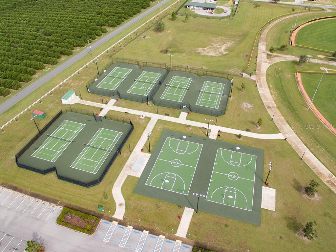
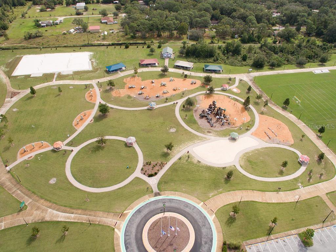
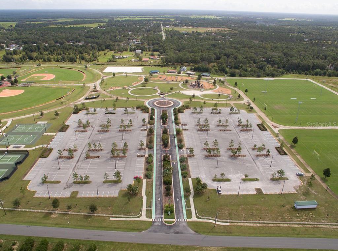
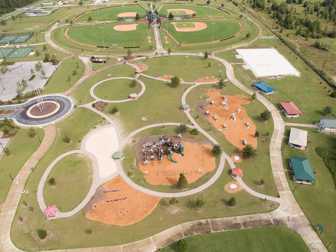
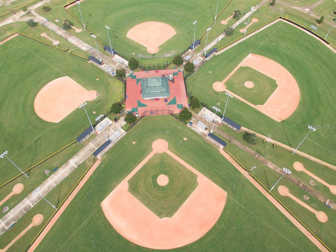
/u.realgeeks.media/belbenrealtygroup/400dpilogo.png)