32716 Scenic Hills Drive, Mount Dora, FL 32757
- $358,000
- 3
- BD
- 2
- BA
- 2,358
- SqFt
- Sold Price
- $358,000
- List Price
- $369,900
- Status
- Sold
- Closing Date
- Oct 19, 2017
- MLS#
- G4846260
- Property Style
- Single Family
- Architectural Style
- Cape Cod
- Year Built
- 1999
- Bedrooms
- 3
- Bathrooms
- 2
- Living Area
- 2,358
- Lot Size
- 49,878
- Acres
- 1.15
- Total Acreage
- One + to Two Acres
- Legal Subdivision Name
- Hills Mount Dora
- MLS Area Major
- Mount Dora
Property Description
Imagine coming home at the end of the day to this wonderful custom home that was lovingly built by it’s owner. Everything in the home was carefully chosen to make this home a special place! Located on one of the prettiest roads in the area with the rolling hills and nice elevation which brings wonderful breezes that bring relief from the heat! From the moment you drive up you will love the home! An adorable front porch for sitting and great landscaping finish out the curb appeal. Traditional split floor plan with volume ceilings are the standard features but in this home, the details such as hardwood floors, built in bookcases and French Doors make you love it more. The kitchen is spacious and a nook overlooking the rolling acre in the rear is a calming view from the bay window. The pool area is lovely and offers privacy for an evening swim. It is everything you want! This home will not last on the market, come view today!
Additional Information
- Taxes
- $2562
- Minimum Lease
- No Minimum
- HOA Fee
- $60
- HOA Payment Schedule
- Annually
- Location
- Gentle Sloping, In County, Street Dead-End, Paved
- Community Features
- Deed Restrictions
- Property Description
- One Story
- Zoning
- AR
- Interior Layout
- Cathedral Ceiling(s), Ceiling Fans(s), Eat-in Kitchen, High Ceilings, Kitchen/Family Room Combo, Master Downstairs, Split Bedroom, Stone Counters, Vaulted Ceiling(s), Walk-In Closet(s)
- Interior Features
- Cathedral Ceiling(s), Ceiling Fans(s), Eat-in Kitchen, High Ceilings, Kitchen/Family Room Combo, Master Downstairs, Split Bedroom, Stone Counters, Vaulted Ceiling(s), Walk-In Closet(s)
- Floor
- Carpet, Ceramic Tile, Wood
- Appliances
- Dishwasher, Disposal, Dryer, Microwave, Range, Refrigerator, Washer
- Utilities
- Cable Connected
- Heating
- Central
- Air Conditioning
- Central Air
- Fireplace Description
- Gas
- Exterior Construction
- Block, Stucco
- Exterior Features
- French Doors, Irrigation System
- Roof
- Shingle
- Foundation
- Slab
- Pool
- Private
- Pool Type
- Gunite, Pool Sweep, Screen Enclosure
- Garage Carport
- 2 Car Garage
- Garage Spaces
- 2
- Garage Features
- Garage Faces Rear, Garage Faces Side
- Flood Zone Code
- X
- Parcel ID
- 22-19-27-200000004100
- Legal Description
- THE HILLS OF MOUNT DORA SUB LOT 41 PB 34 PGS 72-75 ORB 1534 PG 1369 ORB 3468 PG 1325
Mortgage Calculator
Listing courtesy of Watson Realty Corp. Selling Office: KELLER WILLIAMS ADVANTAGE RLTY.
StellarMLS is the source of this information via Internet Data Exchange Program. All listing information is deemed reliable but not guaranteed and should be independently verified through personal inspection by appropriate professionals. Listings displayed on this website may be subject to prior sale or removal from sale. Availability of any listing should always be independently verified. Listing information is provided for consumer personal, non-commercial use, solely to identify potential properties for potential purchase. All other use is strictly prohibited and may violate relevant federal and state law. Data last updated on
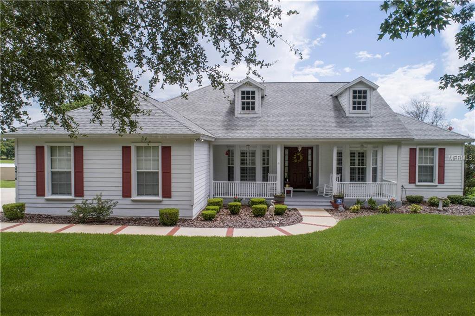
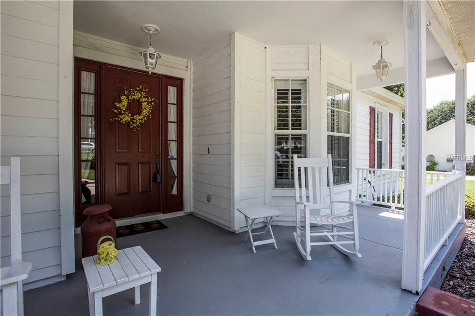
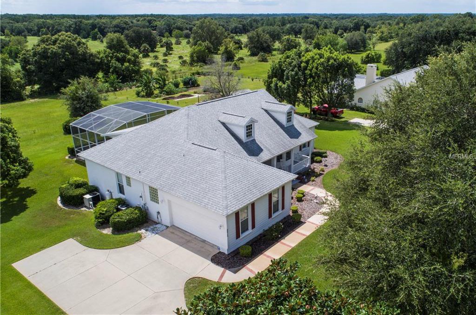
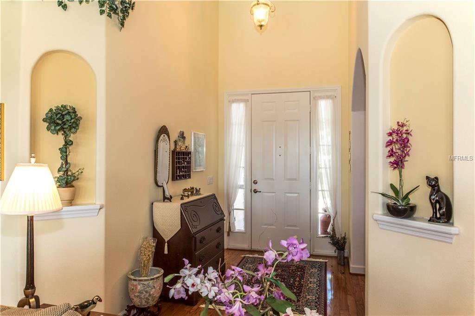
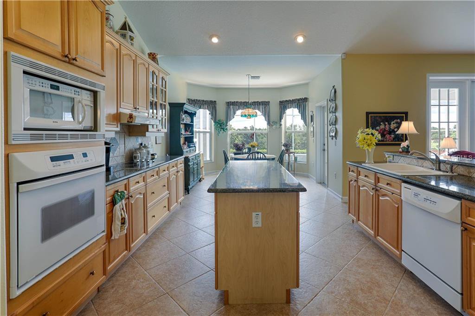

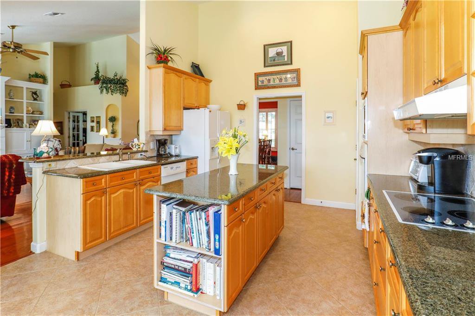

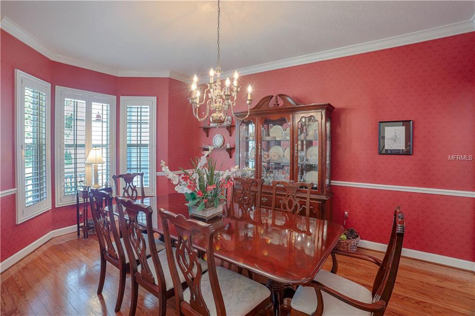
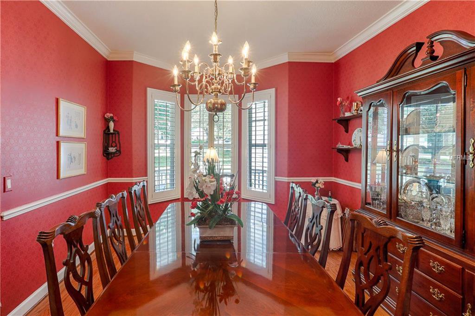
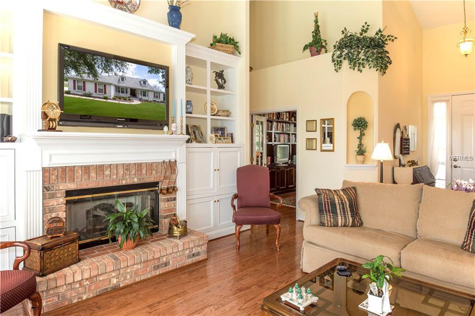
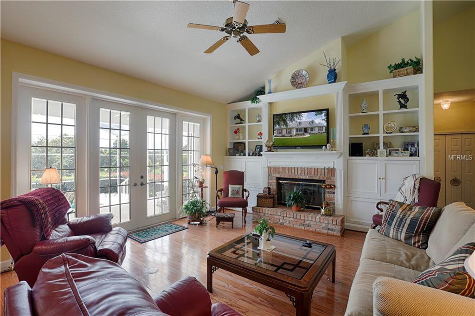
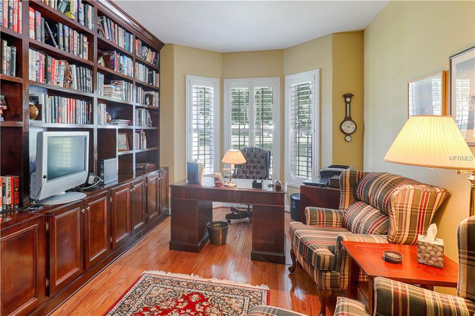
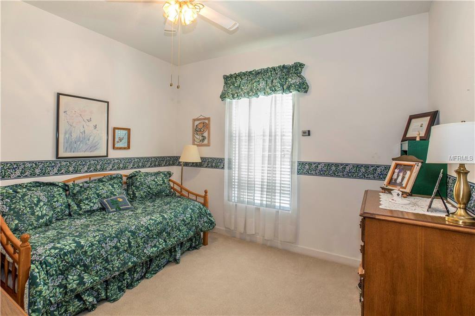
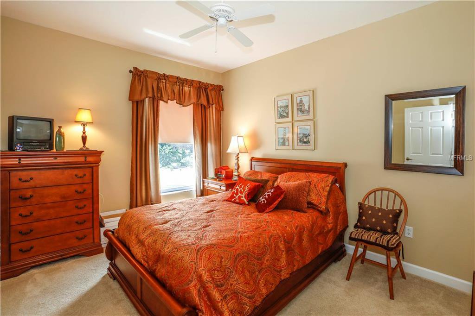
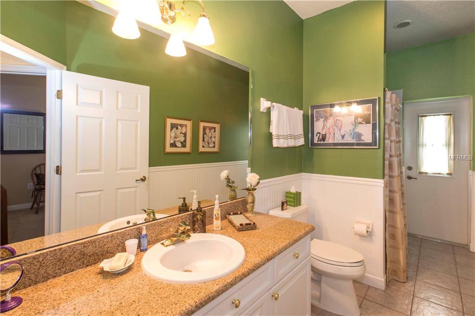
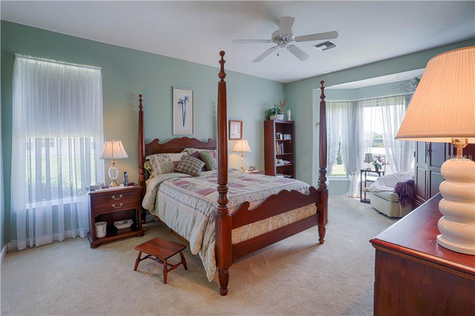
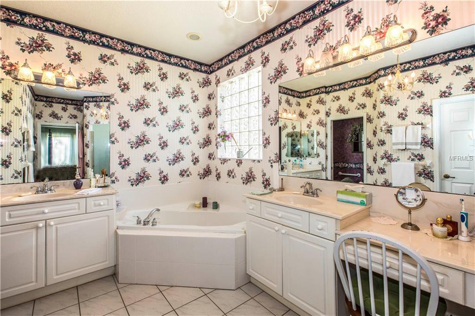
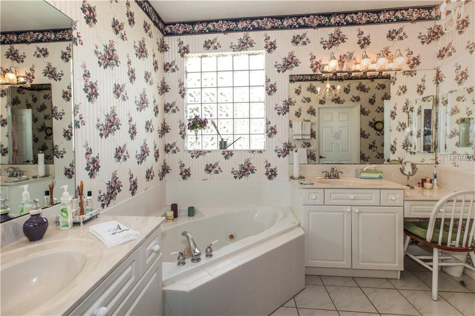
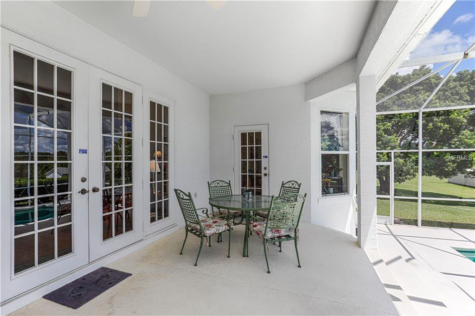
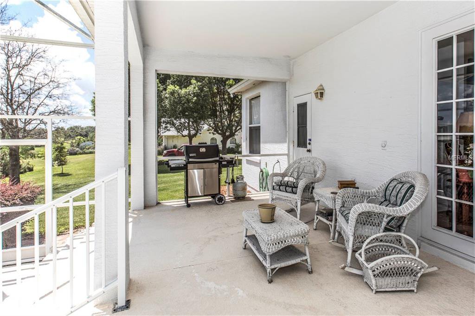
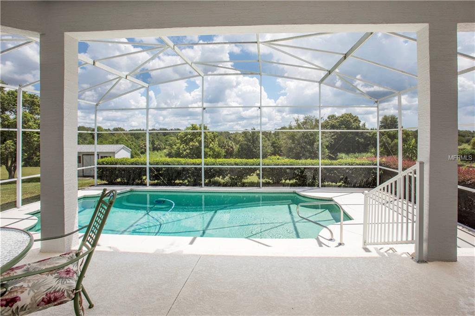
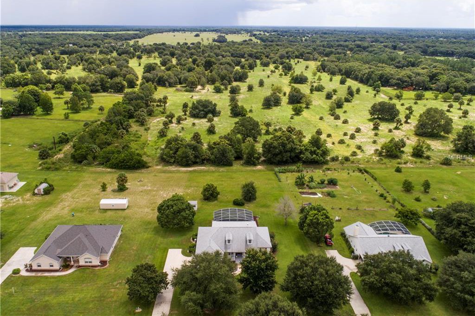
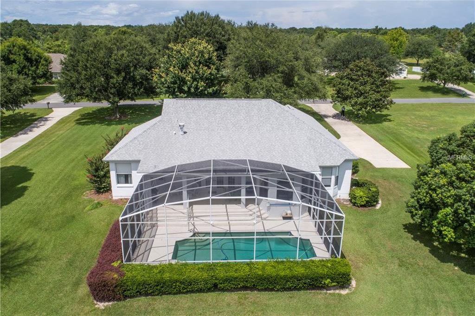
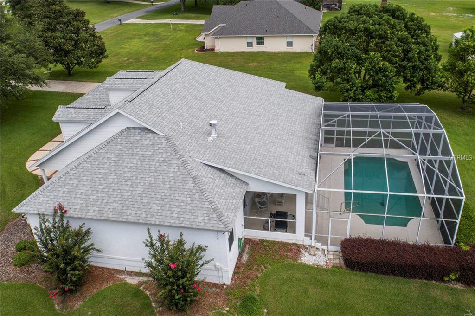
/u.realgeeks.media/belbenrealtygroup/400dpilogo.png)