603 Lakeshore Drive, Eustis, FL 32726
- $562,000
- 3
- BD
- 2.5
- BA
- 3,292
- SqFt
- Sold Price
- $562,000
- List Price
- $575,000
- Status
- Sold
- Closing Date
- Oct 27, 2017
- MLS#
- G4846098
- Property Style
- Single Family
- Architectural Style
- Craftsman
- Year Built
- 1955
- Bedrooms
- 3
- Bathrooms
- 2.5
- Baths Half
- 1
- Living Area
- 3,292
- Lot Size
- 81,545
- Acres
- 1.87
- Total Acreage
- One + to Two Acres
- Legal Subdivision Name
- Eustis Edgewater Park
- MLS Area Major
- Eustis
Property Description
Welcome home!! Love-at-first-sight LAKEFRONT !!! No HOA !! Stunning 2007 renovation offers rare opportunity for lakefront living ! Amazing curb appeal surrounded with lush landscaping. A unique property which offers plenty of room to roam and sprawls across 1.87 acres guiding you to your private dock and covered boat lift. The expansive brick paver circular driveway delivers you up the front steps to the inviting covered front porch. Upon entering notice all of the meticulous details like the hand-carved wooden ceilings, extensive hardwood floors, and a myriad of upgraded Anderson windows beckoning you to the lakefront views! This warm floor plan greets you with abundant light, 3292 sq. ft. under AC and a cozy fireplace. The gourmet chef-friendly kitchen has it all- upgraded GE Monogram SS appliances, Center Island, Silestone countertops, hand crafted Amish cabinetry, 5 top gas range, and a breakfast nook. Adjacent to the kitchen, descend two steps to the perfect built-in desk office space. The oversized Master bedroom en suite features an enormous walk-in closet, dual vanities, bidet, spacious cabinetry, laundry/gym area, and a Jacuzzi tub for soaking away any stress of the day!! The front Den is where you can capture prime panoramic lake views. The backyard/patio has that peaceful green environment nestled with trees and bountiful foliage lending itself nicely for family gatherings. The back driveway boasts two garage bays, RV pad, and parking space for multiple guests. Disney & Daytona an hour drive!!
Additional Information
- Taxes
- $9394
- Location
- Level, Oversized Lot
- Community Features
- Deed Restrictions
- Property Description
- One Story
- Zoning
- SR
- Interior Layout
- Ceiling Fans(s), Eat-in Kitchen, Open Floorplan, Solid Wood Cabinets, Stone Counters
- Interior Features
- Ceiling Fans(s), Eat-in Kitchen, Open Floorplan, Solid Wood Cabinets, Stone Counters
- Floor
- Ceramic Tile, Wood
- Appliances
- Dishwasher, Disposal, Dryer, Electric Water Heater, Exhaust Fan, Gas Water Heater, Microwave, Range, Range Hood, Refrigerator, Tankless Water Heater, Washer
- Utilities
- Cable Available, Electricity Connected
- Heating
- Central
- Air Conditioning
- Central Air
- Fireplace Description
- Gas, Living Room
- Exterior Construction
- Brick
- Exterior Features
- Irrigation System
- Roof
- Metal
- Foundation
- Crawlspace
- Pool
- No Pool
- Garage Carport
- 2 Car Garage
- Garage Spaces
- 2
- Garage Features
- Boat, Circular Driveway, Driveway, Garage Door Opener, Garage Faces Rear, Garage Faces Side, Guest, Parking Pad
- Water Name
- Lake Eustis
- Water Extras
- Dock - Covered, Dock - Open, Lift - Covered, Seawall - Concrete
- Water View
- Lake
- Water Access
- Lake - Chain of Lakes
- Water Frontage
- Lake
- Flood Zone Code
- AE
- Parcel ID
- 10-19-26-020000000800
- Legal Description
- EUSTIS, EDGEWATER PARK FROM NW COR OF LOT 2 RUN N 89-44-25 W ALONG S LINE OF LOT 8 & N LINE OF LOT 3 A DIST OF 3 FT FOR POB, RUN N 0-38-28 E 33.10 FT, N 35-19-03 E 68.88 FT, S 89-46-31 E 78.57 FT TO W R/W LINE OF JACKSON ST, N 0-25-19 E ALONG SAID W R/W LINE 46.11 FT, N 86-47-54 W 78.10 FT, N 16-34-09 W 122.95 FT TO S'LY BOUNDARY OF LAKE SHORE DR, THENCE S 59-57-0 W ALONG SAID R/W LINE 104.05 FT TO INTERSECTION WITH NW'LY EXTENSION OF N'LY LINE OF LOT 13, S 44-34-27 E ALONG SAID NW'LY EXTENSION 9.13 FT TO N'LY COR OF SAID LOT 13, SAID COR BEING ON S'LY R/W LINE OF LAKE SHORE DR, ALSO BEING ON A CURVE CONCAVE TO THE NW, HAVING A RADIUS OF 403.83 FT & FROM WHICH A RADIAL LINE BEARS N 44-39-05
Mortgage Calculator
Listing courtesy of Exit Realty Tri-County. Selling Office: PREMIER SOTHEBYS INTL REALTY.
StellarMLS is the source of this information via Internet Data Exchange Program. All listing information is deemed reliable but not guaranteed and should be independently verified through personal inspection by appropriate professionals. Listings displayed on this website may be subject to prior sale or removal from sale. Availability of any listing should always be independently verified. Listing information is provided for consumer personal, non-commercial use, solely to identify potential properties for potential purchase. All other use is strictly prohibited and may violate relevant federal and state law. Data last updated on
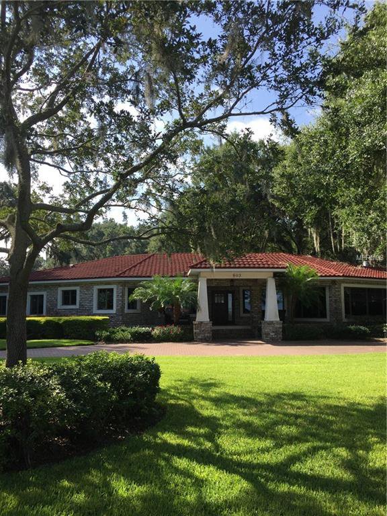

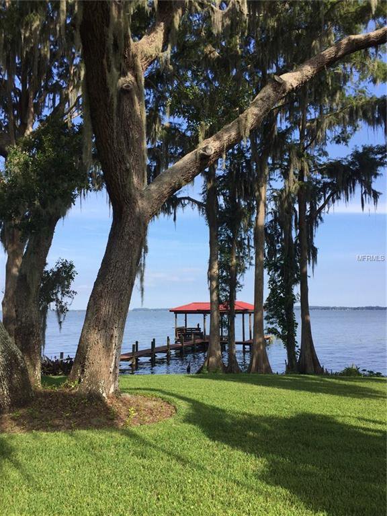
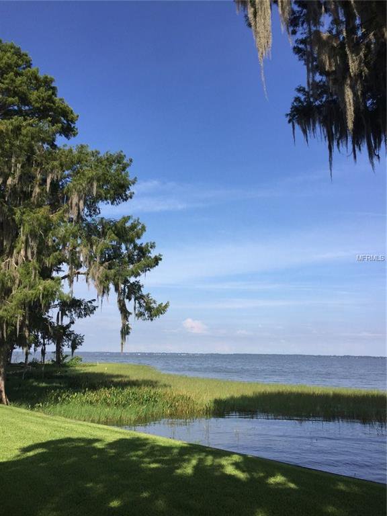
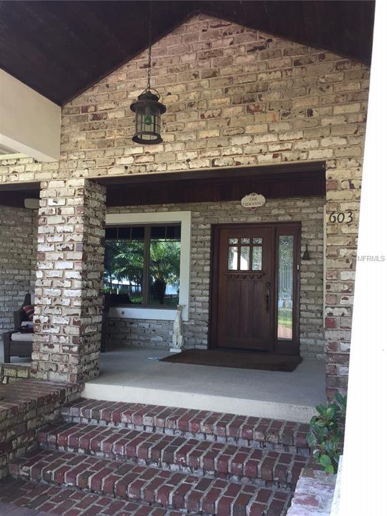
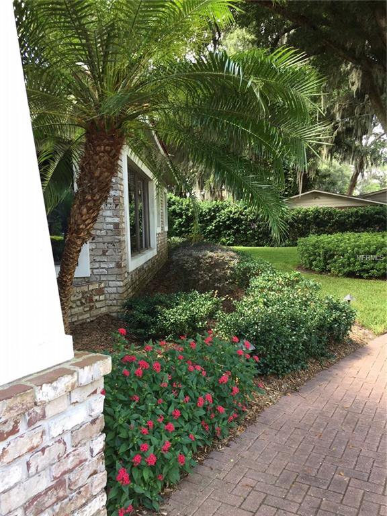
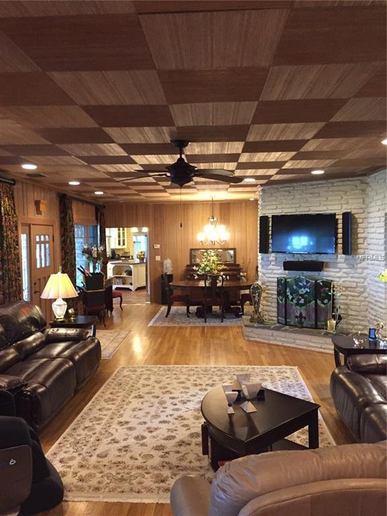
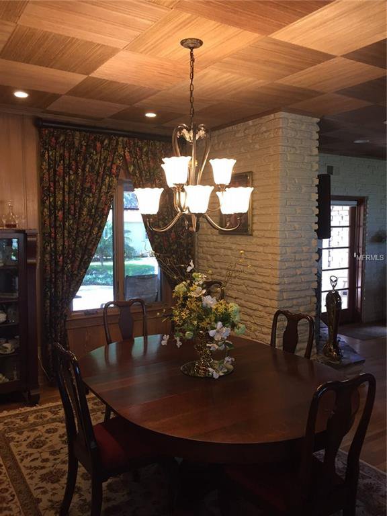
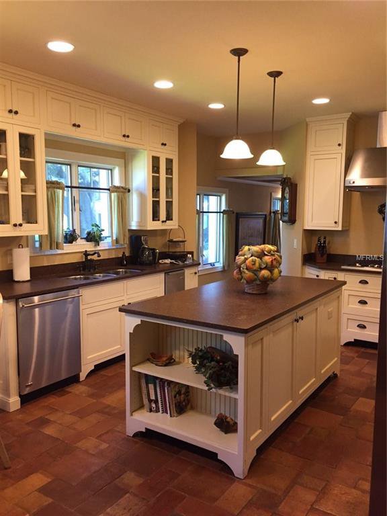
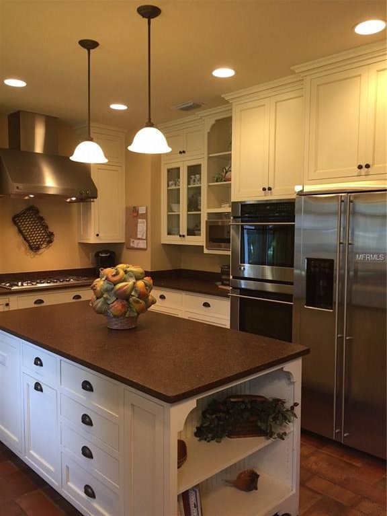
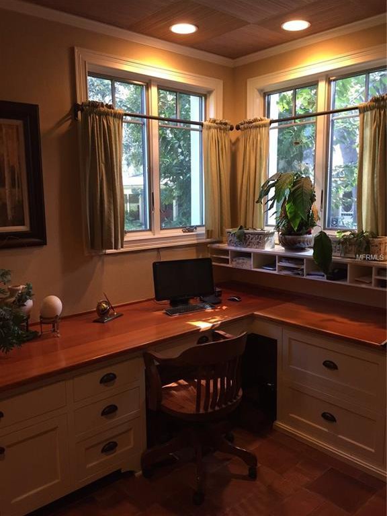
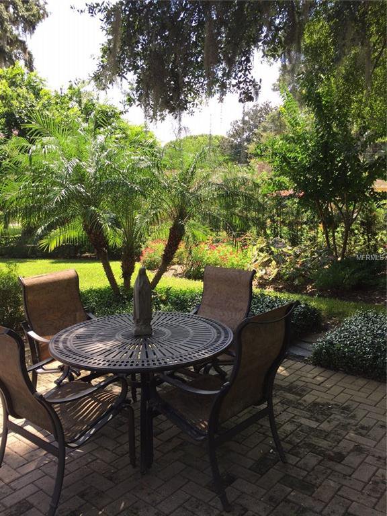
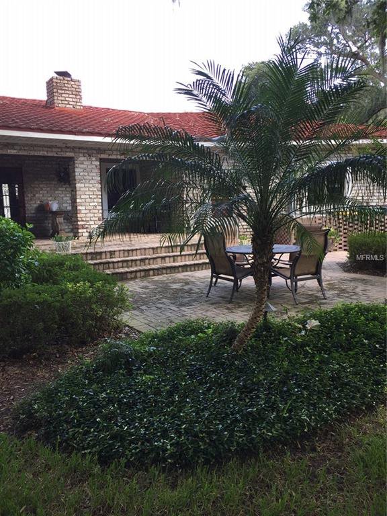
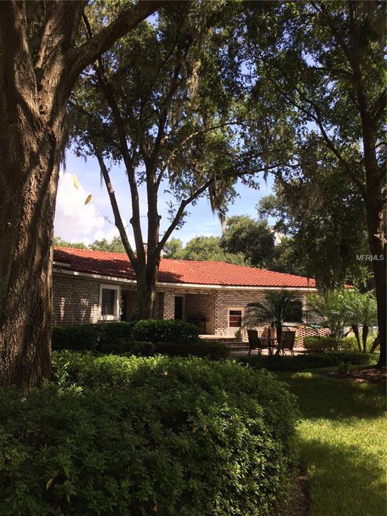
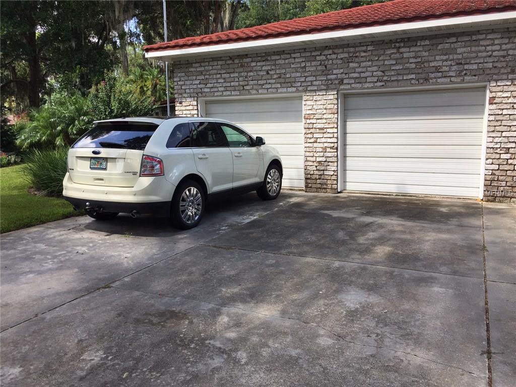
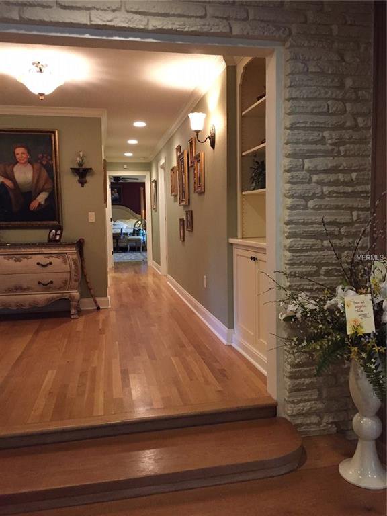


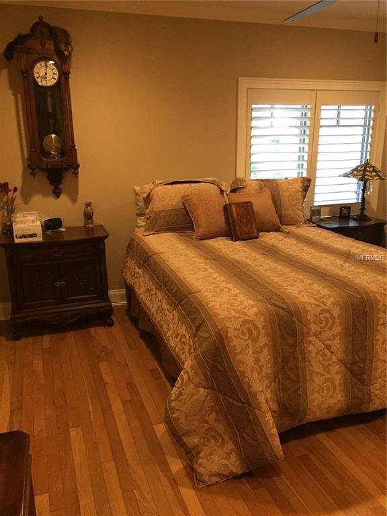
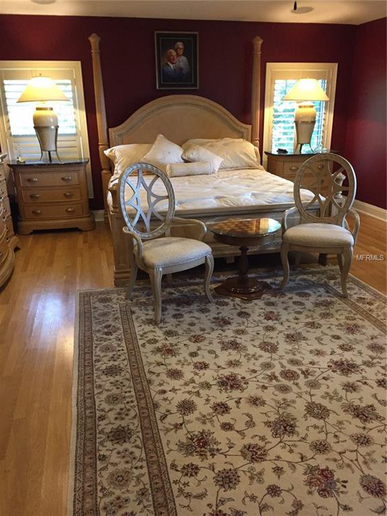
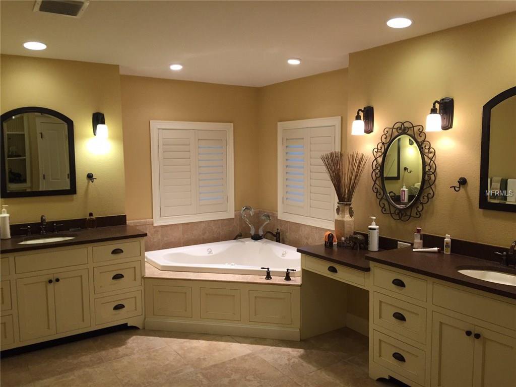

/u.realgeeks.media/belbenrealtygroup/400dpilogo.png)