3929 Derby Glen Drive, Clermont, FL 34711
- $390,000
- 4
- BD
- 3
- BA
- 3,338
- SqFt
- Sold Price
- $390,000
- List Price
- $399,000
- Status
- Sold
- Closing Date
- Jan 19, 2018
- MLS#
- G4844161
- Property Style
- Single Family
- Architectural Style
- Florida
- Year Built
- 2005
- Bedrooms
- 4
- Bathrooms
- 3
- Living Area
- 3,338
- Lot Size
- 23,796
- Acres
- 0.55
- Total Acreage
- 1/2 Acre to 1 Acre
- Legal Subdivision Name
- Clermont Bridgestone At Legends Ph 04 Lo
- MLS Area Major
- Clermont
Property Description
BACK on the MARKET! Their loss YOUR GAIN… appraised, inspected and ready for you! Beautifully landscaped Bridgestone model is super roomy 3,338 square feet in sought after Legends Golf & Country Club community. This home has 4 bedrooms, 3 full bathrooms, Den/office AND Bonus room on second floor. Use the large upstairs bonus room as an office, a game room, or family room which features a walkout patio overlooking the beautiful, over-sized back yard. This pristine smoke-free home shows like new, with many up-grades including a gourmet kitchen with newer appliances, granite counter tops, 42" maple cabinets with lighting, crown molding, extensive tile throughout, custom master closet and french doors, which provide plenty of natural light. Other home features include a breakfast nook, TWO screened-in patios, 3-car garage, and plenty of storage space. Floor plan would be perfect for an in-law suite. *As a Legends homeowner, you enjoy a year-round, heated community swimming pool with a spa and separate smaller pool, private clubhouse, restaurant, and fitness room. ***HOA fee Includes *** Cable TV, internet and home phone. Call today for a personal tour and ask about the info sheet!
Additional Information
- Taxes
- $3617
- Minimum Lease
- 7 Months
- HOA Fee
- $225
- HOA Payment Schedule
- Monthly
- Maintenance Includes
- Pool, Internet, Other, Private Road, Recreational Facilities, Security
- Other Fees Amount
- 80
- Other Fees Term
- Monthly
- Location
- Oversized Lot, Sidewalk, Street Dead-End, Private
- Community Features
- Deed Restrictions, Fitness Center, Gated, Golf, Irrigation-Reclaimed Water, Playground, Pool, Tennis Courts, Golf Community, Gated Community, Security
- Property Description
- Two Story
- Zoning
- PUD
- Interior Layout
- Attic, Ceiling Fans(s), Crown Molding, High Ceilings, Kitchen/Family Room Combo, Living Room/Dining Room Combo, Master Downstairs, Open Floorplan, Split Bedroom, Stone Counters, Tray Ceiling(s), Walk-In Closet(s), Wet Bar, Window Treatments
- Interior Features
- Attic, Ceiling Fans(s), Crown Molding, High Ceilings, Kitchen/Family Room Combo, Living Room/Dining Room Combo, Master Downstairs, Open Floorplan, Split Bedroom, Stone Counters, Tray Ceiling(s), Walk-In Closet(s), Wet Bar, Window Treatments
- Floor
- Carpet, Tile
- Appliances
- Built-In Oven, Convection Oven, Cooktop, Dishwasher, Disposal, Double Oven, Electric Water Heater, Microwave Hood, Refrigerator
- Utilities
- BB/HS Internet Available, Cable Available, Electricity Connected, Public, Sprinkler Recycled, Underground Utilities
- Heating
- Central
- Air Conditioning
- Central Air, Zoned
- Exterior Construction
- Block, Stucco
- Exterior Features
- Balcony, Irrigation System, Outdoor Kitchen, Rain Gutters, Sprinkler Metered
- Roof
- Shingle
- Foundation
- Slab
- Pool
- Community
- Pool Type
- Gunite, Heated, In Ground
- Garage Carport
- 3 Car Garage
- Garage Spaces
- 3
- Garage Features
- Garage Door Opener
- Garage Dimensions
- 19x26
- Elementary School
- Lost Lake Elem
- Middle School
- Windy Hill Middle
- High School
- East Ridge High
- Pets
- Allowed
- Flood Zone Code
- X
- Parcel ID
- 08-23-26-050700001800
- Legal Description
- CLERMONT, BRIDGESTONE AT LEGENDS PHASE IV SUB LOT 18 BEING IN 05-23-26 PB 51 PG 29-30 ORB 2915 PG 1895 ORB 2946 PG 2100
Mortgage Calculator
Listing courtesy of Scates Realty & Investments Pr. Selling Office: WEICHERT REALTORS HALLMARK PR.
StellarMLS is the source of this information via Internet Data Exchange Program. All listing information is deemed reliable but not guaranteed and should be independently verified through personal inspection by appropriate professionals. Listings displayed on this website may be subject to prior sale or removal from sale. Availability of any listing should always be independently verified. Listing information is provided for consumer personal, non-commercial use, solely to identify potential properties for potential purchase. All other use is strictly prohibited and may violate relevant federal and state law. Data last updated on
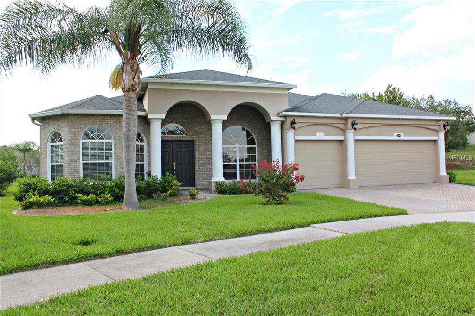
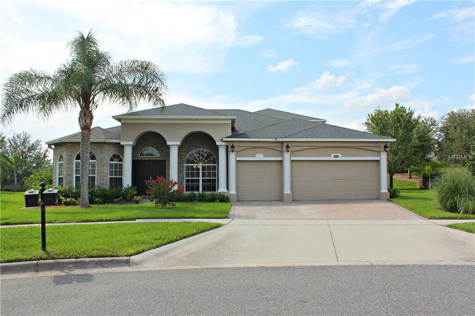
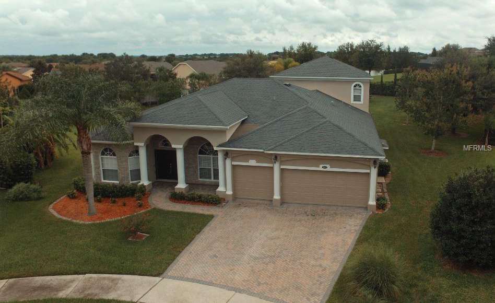
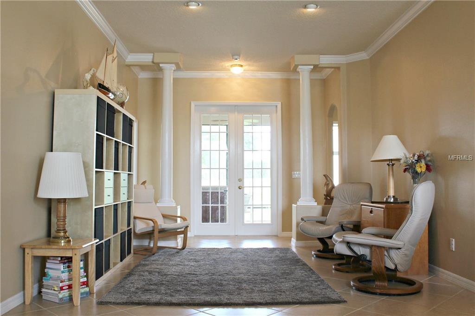
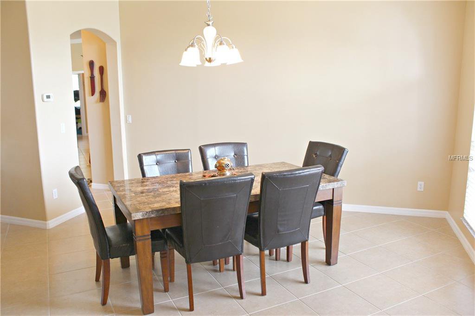
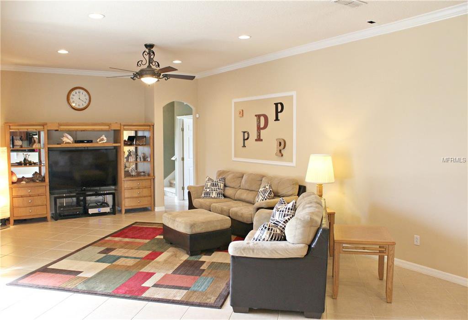
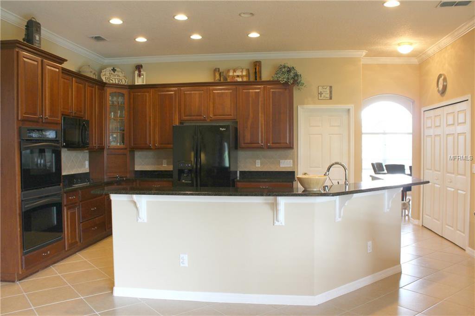
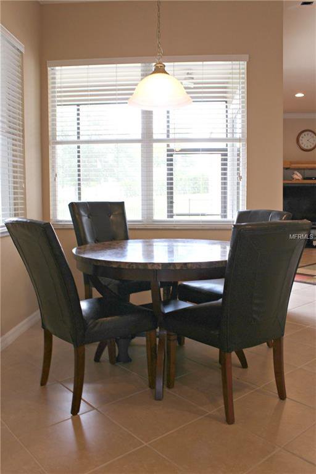

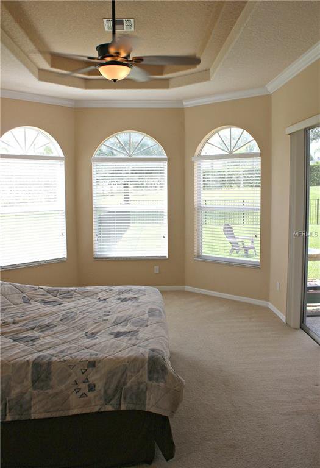
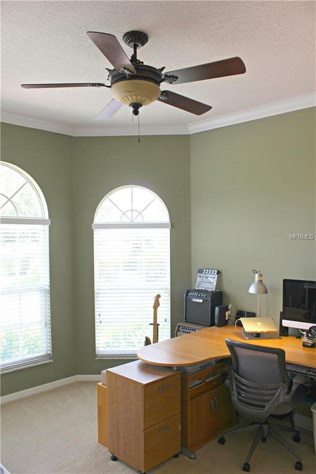
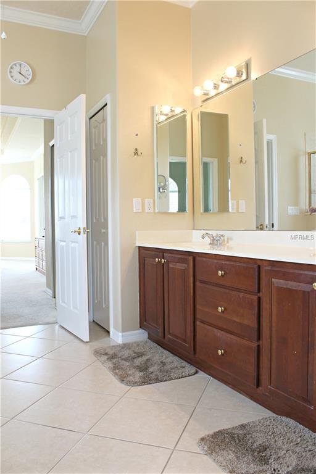

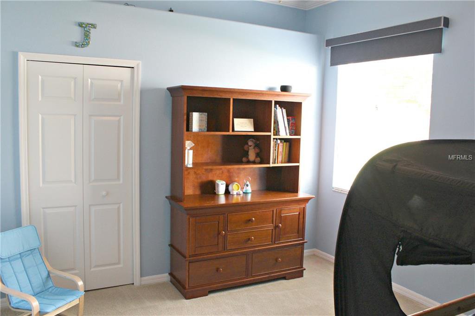
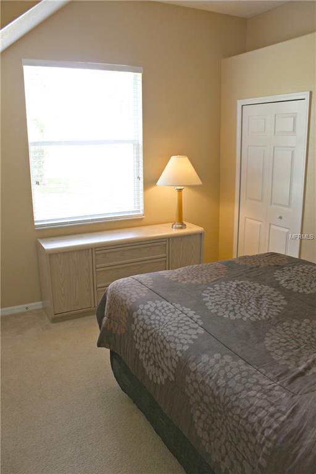
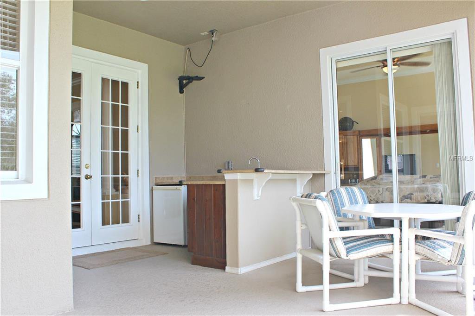
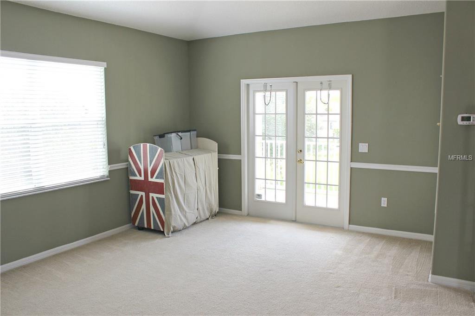
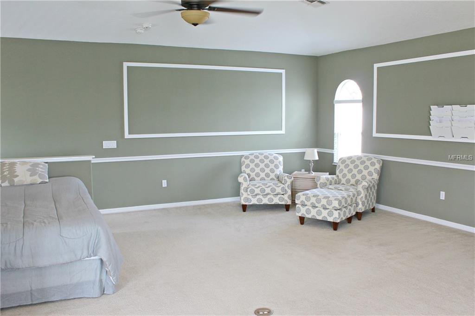
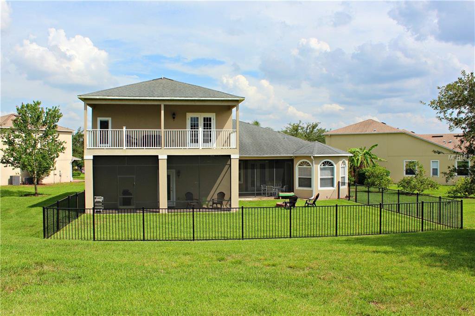
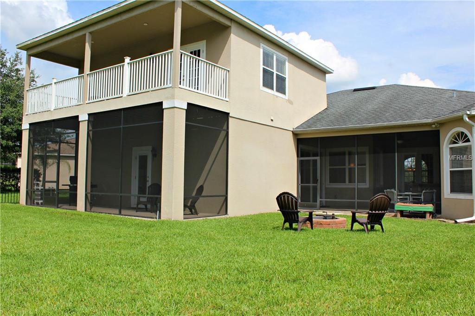
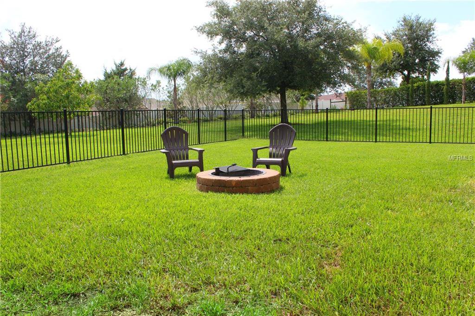
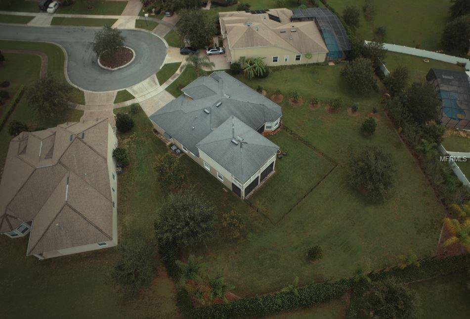
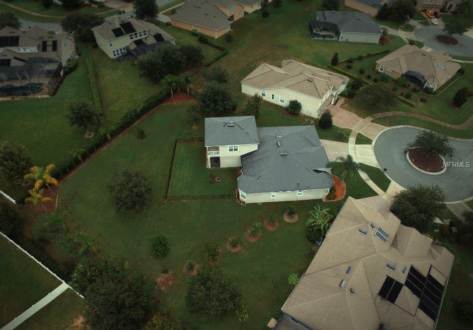
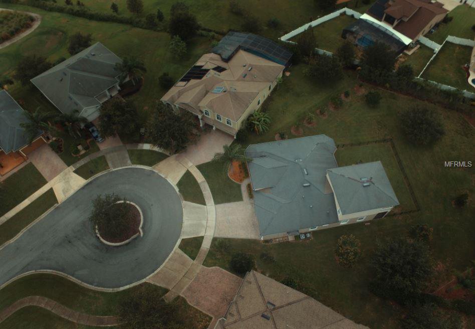
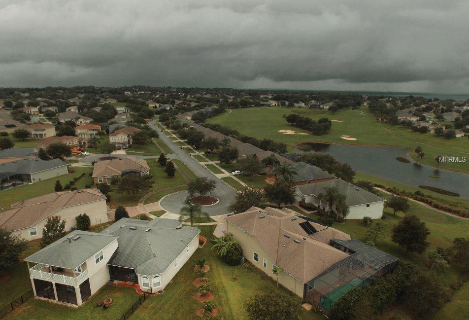
/u.realgeeks.media/belbenrealtygroup/400dpilogo.png)