27053 Grand Oak Lane, Tavares, FL 32778
- $570,000
- 5
- BD
- 4
- BA
- 5,526
- SqFt
- Sold Price
- $570,000
- List Price
- $589,500
- Status
- Sold
- Closing Date
- Nov 14, 2017
- MLS#
- G4844081
- Property Style
- Single Family
- Architectural Style
- Contemporary, Custom, Spanish/Mediterranean
- Year Built
- 2007
- Bedrooms
- 5
- Bathrooms
- 4
- Living Area
- 5,526
- Lot Size
- 154,202
- Acres
- 3.54
- Total Acreage
- Two + to Five Acres
- Legal Subdivision Name
- Beauclair Ranch Club Sub
- MLS Area Major
- Tavares / Deer Island
Property Description
Stunning custom built home in the Beauclair Ranch Club..Situated on a beautifully landscaped 3.54 acre lot, this home boasts 5 bedrooms and 4 full baths. When entering, you will be impressed with a dramatic combination of a cherry and iron, spiral staircase, 20 foot vaulted ceilings, tray ceilings and coffered ceilings as well as an amazing, unique open floor plan.. This home's amenities include, mother daughter kitchens, custom 42" cherry cabinets, hand picked granite, stainless steel appliances, a central vac , intercom, pocket doors, 2 master suites, ( one up one down), jacuzzi tubs, fireplace and a custom wine bar, just to name a few.. Near downtown Mt. Dora, and Tavares for shopping and entertainment, close to Waterman hospital and the new 429 for easy access to Orlando, this is the home you have been looking for..Live the Lake County lifestyle!! There is plenty of room for your horses, your pool table, and even your grand piano..Come take a look, you are gonna love this home!!
Additional Information
- Taxes
- $5781
- Minimum Lease
- No Minimum
- HOA Fee
- $1,000
- HOA Payment Schedule
- Annually
- Location
- In County, Paved, Zoned for Horses
- Community Features
- Deed Restrictions, Gated, Park, Water Access, Gated Community
- Zoning
- PUD
- Interior Layout
- Attic, Cathedral Ceiling(s), Ceiling Fans(s), Central Vaccum, Crown Molding, Eat-in Kitchen, High Ceilings, Intercom, Master Downstairs, Open Floorplan, Stone Counters, Tray Ceiling(s), Vaulted Ceiling(s), Walk-In Closet(s)
- Interior Features
- Attic, Cathedral Ceiling(s), Ceiling Fans(s), Central Vaccum, Crown Molding, Eat-in Kitchen, High Ceilings, Intercom, Master Downstairs, Open Floorplan, Stone Counters, Tray Ceiling(s), Vaulted Ceiling(s), Walk-In Closet(s)
- Floor
- Ceramic Tile, Tile, Wood
- Appliances
- Built-In Oven, Cooktop, Dishwasher, Disposal, Exhaust Fan, Microwave, Microwave Hood, Range, Refrigerator
- Utilities
- Sprinkler Well
- Heating
- Heat Pump
- Air Conditioning
- Central Air
- Fireplace Description
- Electric
- Exterior Construction
- Block, Stucco
- Exterior Features
- Irrigation System, Satellite Dish, Storage
- Roof
- Tile
- Foundation
- Slab
- Pool
- No Pool
- Garage Carport
- 2 Car Carport, 1 Car Garage
- Garage Spaces
- 1
- Garage Features
- Boat, Guest
- Garage Dimensions
- 20x22
- Elementary School
- Astatula Elem
- Middle School
- Tavares Middle=Tavares Middle
- High School
- Tavares High
- Water Access
- Canal - Freshwater, Lake - Chain of Lakes
- Pets
- Allowed
- Flood Zone Code
- A
- Parcel ID
- 14-20-26-010500003600
- Legal Description
- BEAUCLAIR RANCH CLUB SUB LOT 36 BEING IN 23-20-26 PB 55 PG 3-8 ORB 2921 PG 58 ORB 4564 PG 573
Mortgage Calculator
Listing courtesy of Charles Rutenberg Rlty Orlando. Selling Office: HOWEY REALTY.
StellarMLS is the source of this information via Internet Data Exchange Program. All listing information is deemed reliable but not guaranteed and should be independently verified through personal inspection by appropriate professionals. Listings displayed on this website may be subject to prior sale or removal from sale. Availability of any listing should always be independently verified. Listing information is provided for consumer personal, non-commercial use, solely to identify potential properties for potential purchase. All other use is strictly prohibited and may violate relevant federal and state law. Data last updated on
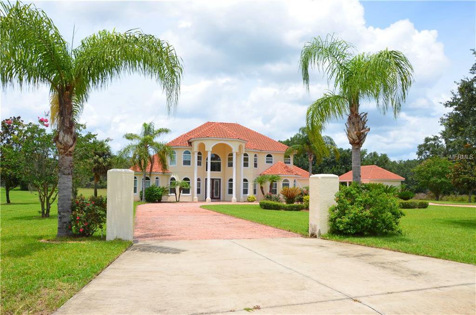
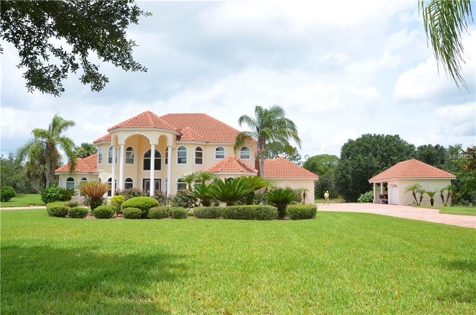
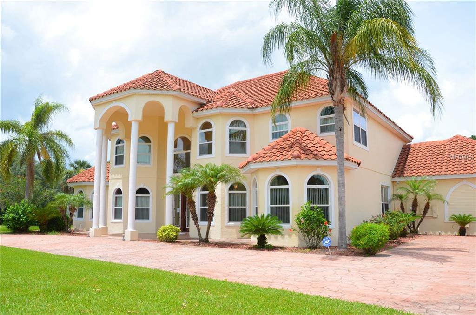
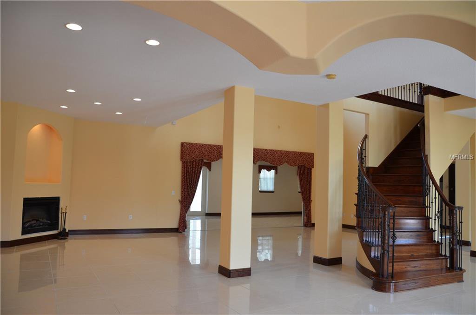
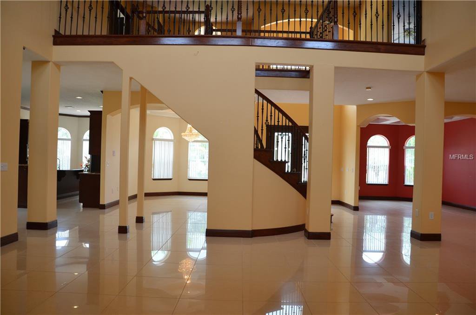
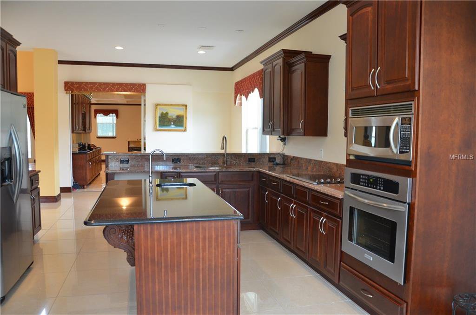
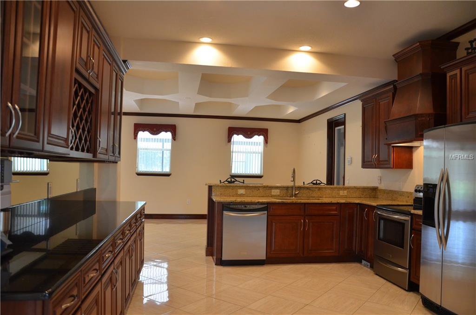
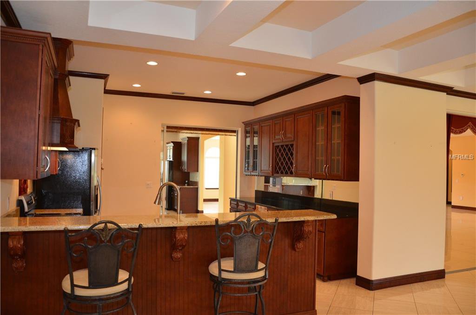
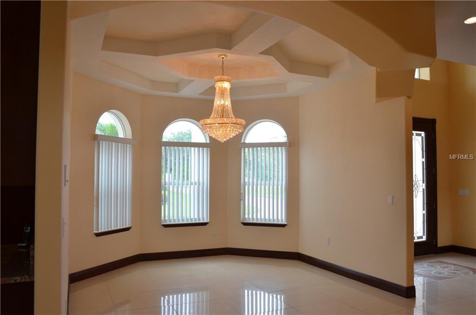
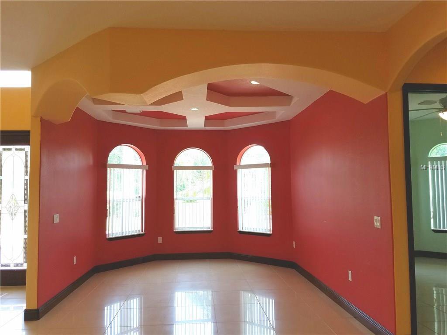
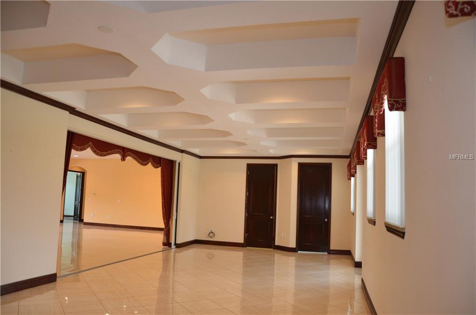
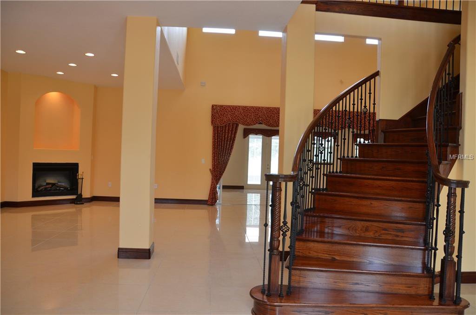
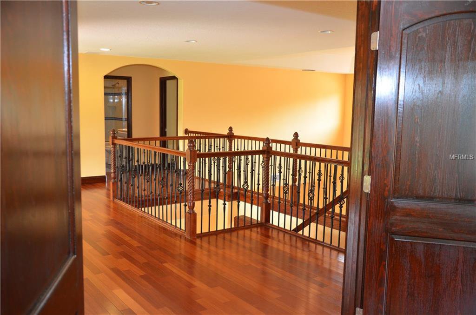
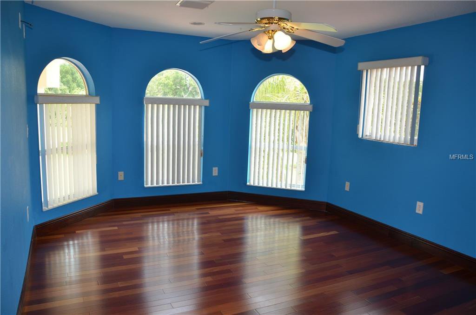
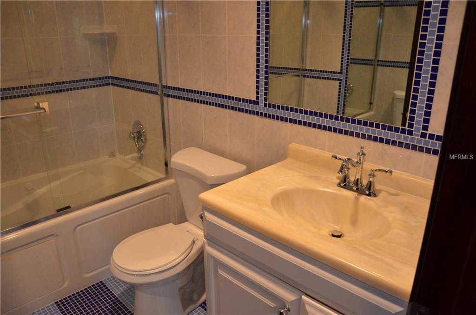
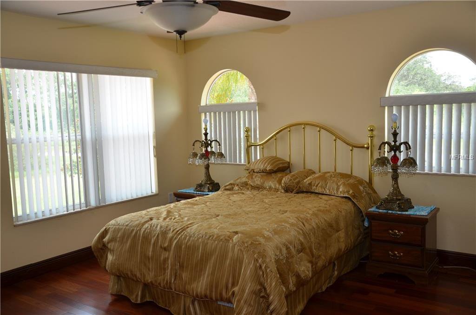
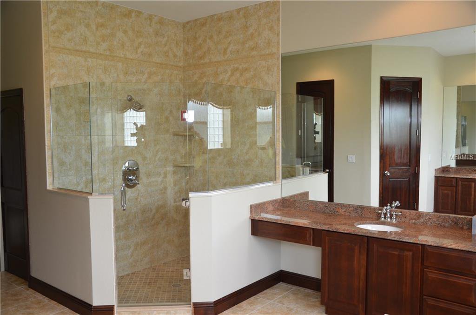
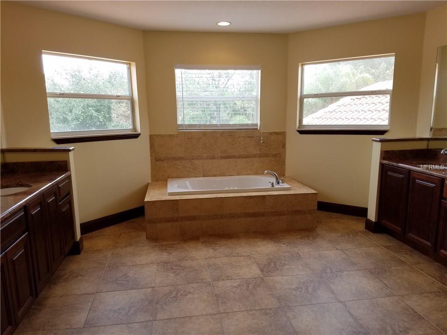
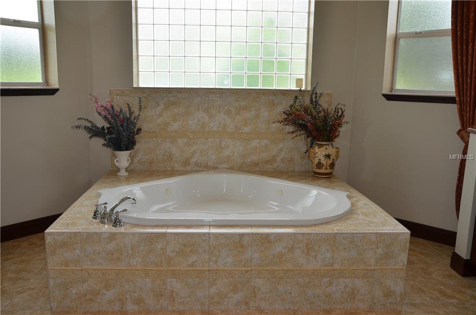
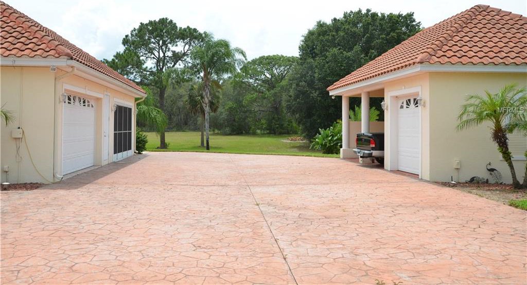
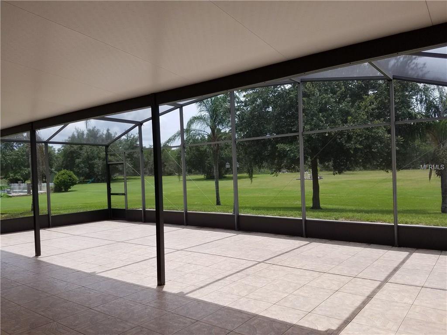
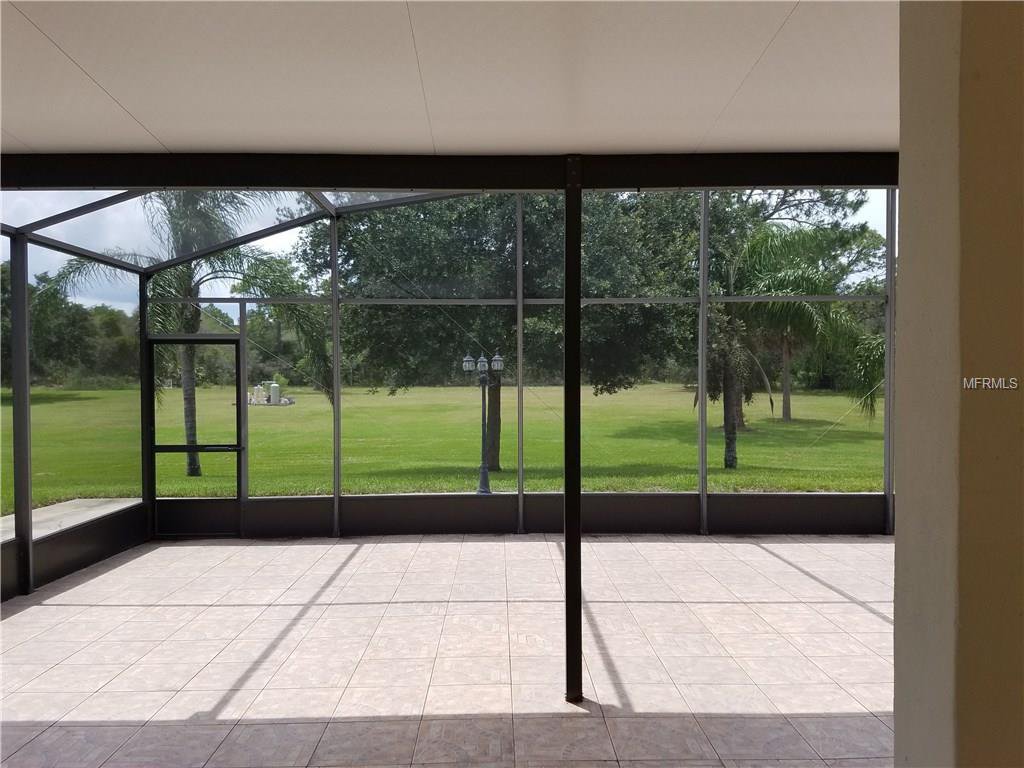
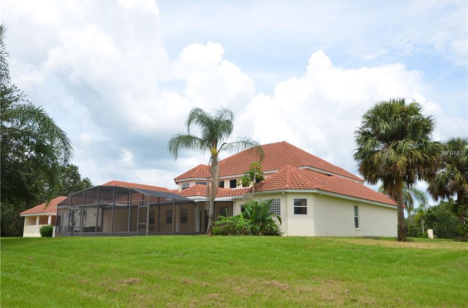
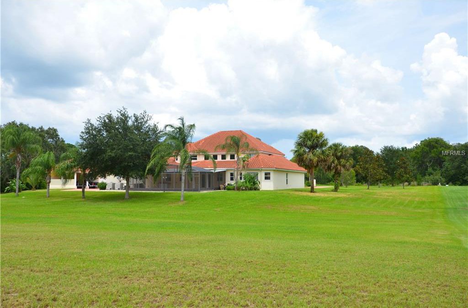
/u.realgeeks.media/belbenrealtygroup/400dpilogo.png)