31202 Cove Road, Tavares, FL 32778
- $241,500
- 3
- BD
- 2
- BA
- 2,015
- SqFt
- Sold Price
- $241,500
- List Price
- $259,500
- Status
- Sold
- Closing Date
- Sep 01, 2017
- MLS#
- G4844062
- Property Style
- Single Family
- Architectural Style
- Ranch
- Year Built
- 1984
- Bedrooms
- 3
- Bathrooms
- 2
- Living Area
- 2,015
- Lot Size
- 19,090
- Acres
- 0.43
- Total Acreage
- 1/4 Acre to 21779 Sq. Ft.
- Legal Subdivision Name
- Cove Road Estates
- MLS Area Major
- Tavares / Deer Island
Property Description
GORGEOUS AND TASTEFULLY RENOVATED 3/2 TAVARES HOME – Wonderful location just 3 miles to Tavares waterfront district with parks, shops and unique restaurants. Several nearby boat ramps to access the coveted Harris Chain of Lakes. Central to every amenity, yet tucked away on a peaceful, tree-lined street in a well-established area is this beautiful 2,015 SF custom built home. Situated on an over-size lot with mature trees, this home greets you with a brick-accent façade, charming front porch, front circle drive, long driveway to 2-car side-entry garage with loads of built-in storage and work space, plus covered 2-car carport. Enter the front door and experience the amazing ‘wow-factor’! The former galley kitchen had walls removed to create a completely open-concept living room/kitchen/dining area which is truly stunning. Vaulted living room ceiling, brick fireplace with wood mantle. Elegant kitchen with crown molding, subway tile backsplash, custom white cabinetry. Enjoy loads of ‘soft-close’ storage drawers, pantry, built-in refrigerator, 12 FT quartz counter/breakfast bar, stainless appliances including farmhouse sink and huge dining space for all your family gatherings. French doors from kitchen, living and master open to an 18x32 family room with large windows and glass slider to spacious back yard. Master suite with crown molding and barn door to spa-like bath. 2 additional bedrooms share a full hall bath. All rooms have been completely remodeled! A must-see property in a desirable community.
Additional Information
- Taxes
- $1369
- Minimum Lease
- No Minimum
- HOA Payment Schedule
- Annually
- Location
- In County, Paved
- Community Features
- No Deed Restriction
- Property Description
- One Story
- Zoning
- R-3
- Interior Layout
- Attic, Cathedral Ceiling(s), Ceiling Fans(s), Master Downstairs, Open Floorplan, Solid Surface Counters, Split Bedroom, Vaulted Ceiling(s), Walk-In Closet(s)
- Interior Features
- Attic, Cathedral Ceiling(s), Ceiling Fans(s), Master Downstairs, Open Floorplan, Solid Surface Counters, Split Bedroom, Vaulted Ceiling(s), Walk-In Closet(s)
- Floor
- Ceramic Tile
- Appliances
- Convection Oven, Dishwasher, Disposal, Electric Water Heater, Microwave, Range Hood, Refrigerator
- Utilities
- BB/HS Internet Available, Cable Connected, Electricity Connected
- Heating
- Central, Electric
- Air Conditioning
- Central Air
- Fireplace Description
- Living Room, Wood Burning
- Exterior Construction
- Brick, Wood Frame
- Exterior Features
- Sliding Doors, Lighting, Rain Gutters
- Roof
- Shingle
- Foundation
- Slab
- Pool
- No Pool
- Garage Carport
- 2 Car Carport, 2 Car Garage
- Garage Spaces
- 2
- Garage Features
- Circular Driveway, Garage Door Opener, Garage Faces Rear, Garage Faces Side, In Garage, Oversized
- Garage Dimensions
- 24x25
- Pets
- Allowed
- Flood Zone Code
- X
- Parcel ID
- 25-19-25-120000000400
- Legal Description
- COVE ROAD ESTATES, LOT 4 PB 24 PG 22 ORB 4700 PG 313
Mortgage Calculator
Listing courtesy of ERA GRIZZARD REAL ESTATE. Selling Office: CHARLES RUTENBERG RLTY ORLANDO.
StellarMLS is the source of this information via Internet Data Exchange Program. All listing information is deemed reliable but not guaranteed and should be independently verified through personal inspection by appropriate professionals. Listings displayed on this website may be subject to prior sale or removal from sale. Availability of any listing should always be independently verified. Listing information is provided for consumer personal, non-commercial use, solely to identify potential properties for potential purchase. All other use is strictly prohibited and may violate relevant federal and state law. Data last updated on
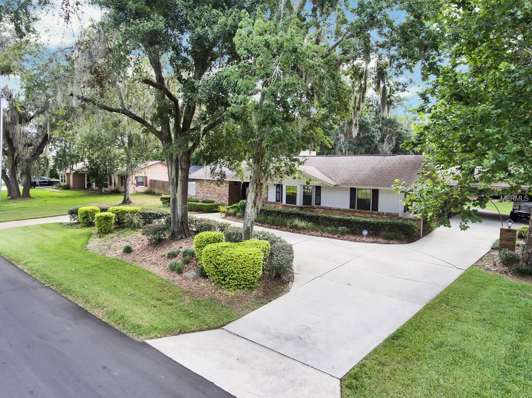
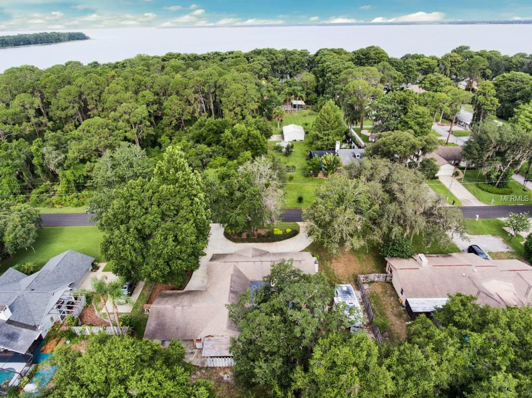
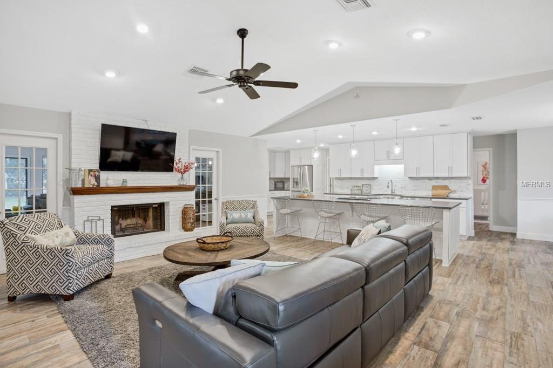
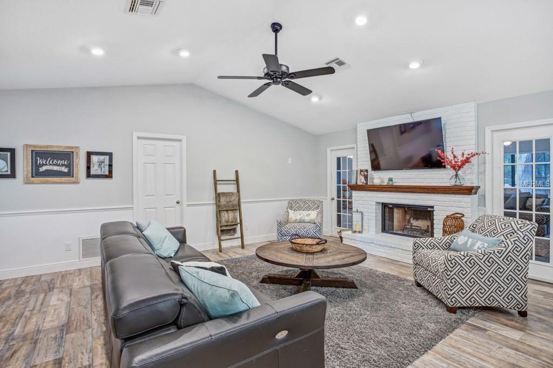
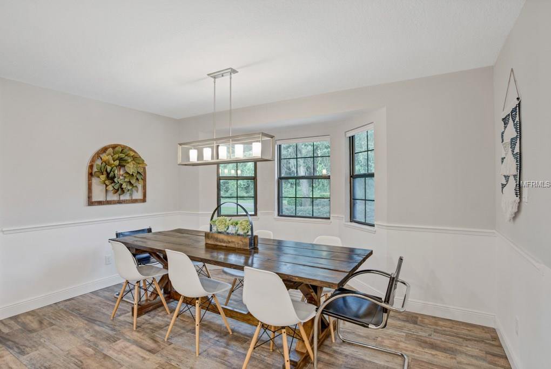
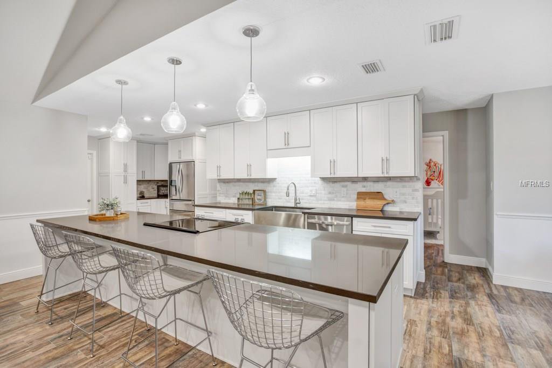
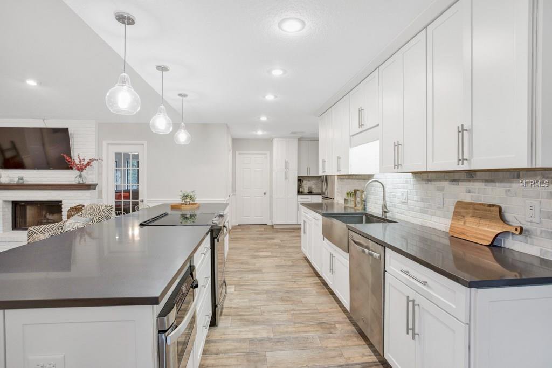
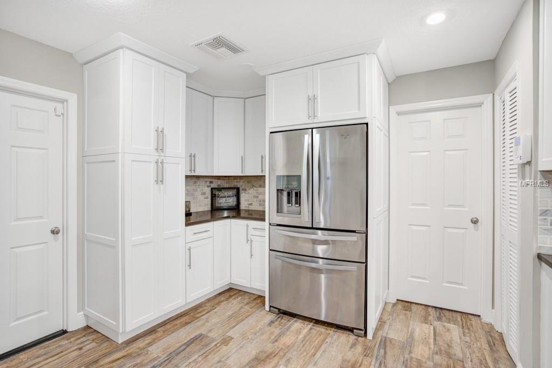

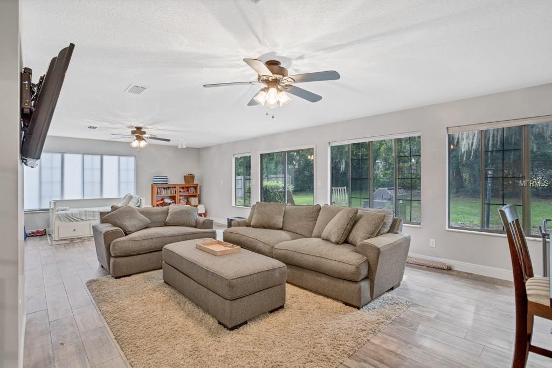
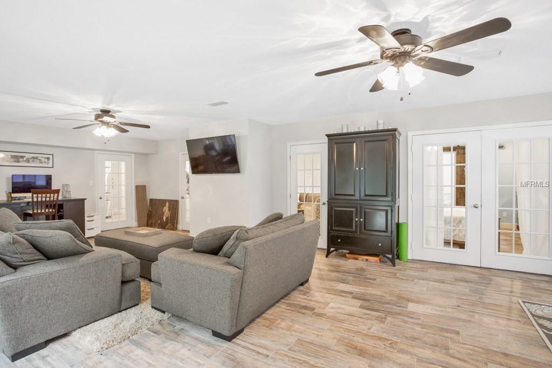
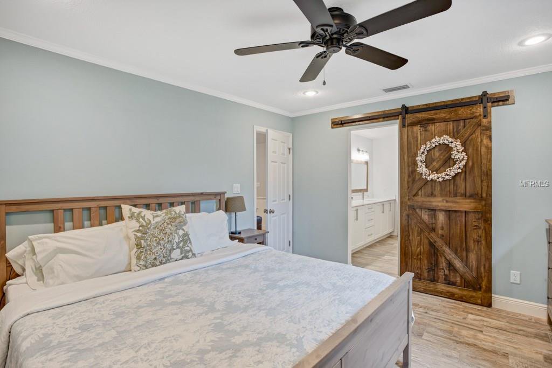



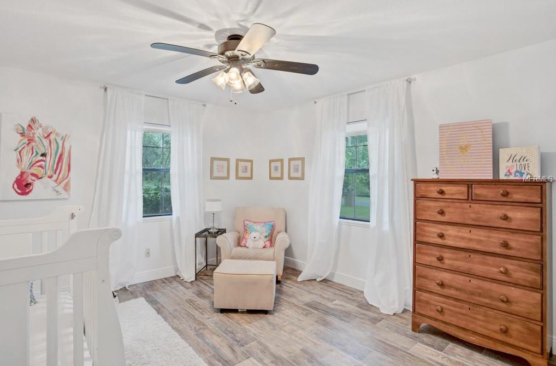

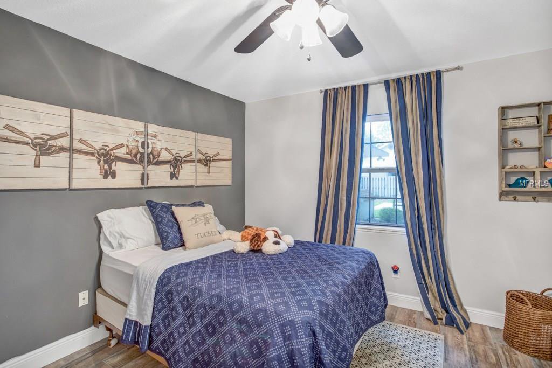
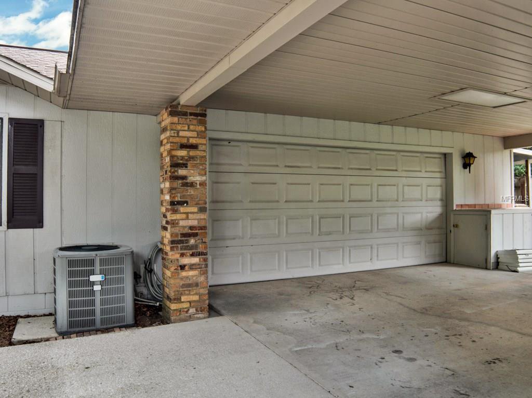
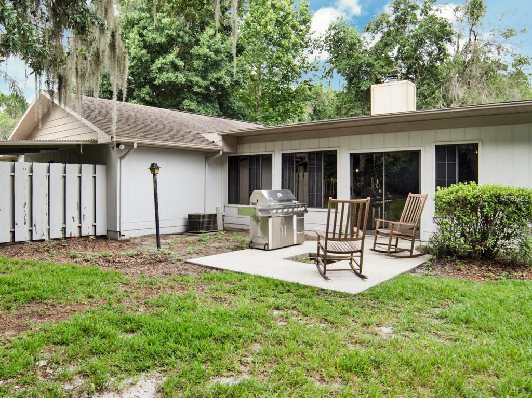
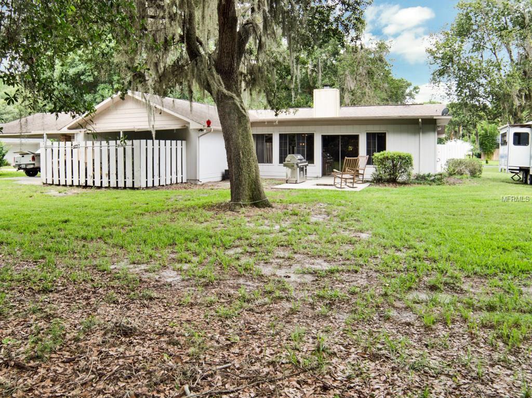
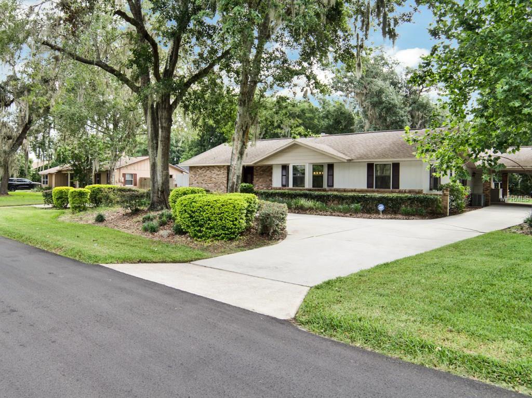
/u.realgeeks.media/belbenrealtygroup/400dpilogo.png)