9065 Laurel Ridge Drive, Mount Dora, FL 32757
- $367,800
- 4
- BD
- 3
- BA
- 3,147
- SqFt
- Sold Price
- $367,800
- List Price
- $391,300
- Status
- Sold
- Closing Date
- Aug 21, 2017
- MLS#
- G4843978
- Property Style
- Single Family
- Year Built
- 2000
- Bedrooms
- 4
- Bathrooms
- 3
- Living Area
- 3,147
- Lot Size
- 14,500
- Acres
- 0.33
- Total Acreage
- 1/4 Acre to 21779 Sq. Ft.
- Legal Subdivision Name
- Country Club Mount Dora Ph 02
- MLS Area Major
- Mount Dora
Property Description
Everything you’ve been looking for! This immaculate pool home located in a quiet cul de sac has all the bells and whistles. The spacious split bedroom floor plan offers ample room for entertaining, and still provides privacy for you and your guests. In addition to the formal living and dining room, the great room layout of the large kitchen with its Corian countertops, bar seating and breakfast nook and the family room with its warm cherry wood floors offer plenty of options for everyone. The oversized master suite features a private sitting area, double closets and a master bath with garden tub, separate walk in shower and his and hers sinks with built in vanity. Two more guest rooms are connected by a Jack and Jill bath, while a 3rd guest room and bath are just down the hall. When you‘re ready to relax in the gorgeous Florida weather, you’ve only to step through the French doors to enjoy the covered lanai, screened patio and pool with its easy access pool bath. Along with all the extras this home offers, the generous amenities of the Country Club of Mount Dora including award winning golf courses, elegant club house, and community pool are all within your reach. In its quiet setting just minutes away from historic Mount Dora, shopping and entertainment, you’ll be ready to call this home!
Additional Information
- Taxes
- $4473
- Minimum Lease
- No Minimum
- HOA Fee
- $700
- HOA Payment Schedule
- Annually
- Location
- In County
- Community Features
- Deed Restrictions, Golf, Playground, PUD, Golf Community, Security
- Property Description
- One Story
- Zoning
- PUD
- Interior Layout
- Ceiling Fans(s), Central Vaccum, Kitchen/Family Room Combo, Open Floorplan, Solid Surface Counters, Solid Wood Cabinets, Split Bedroom
- Interior Features
- Ceiling Fans(s), Central Vaccum, Kitchen/Family Room Combo, Open Floorplan, Solid Surface Counters, Solid Wood Cabinets, Split Bedroom
- Floor
- Carpet, Ceramic Tile, Wood
- Appliances
- Dishwasher, Microwave, Range, Refrigerator, Water Softener Owned
- Utilities
- Electricity Connected, Public
- Heating
- Electric, Zoned
- Air Conditioning
- Central Air, Zoned
- Exterior Construction
- Block, Stucco
- Exterior Features
- Irrigation System
- Roof
- Shingle
- Foundation
- Slab
- Pool
- Private
- Pool Type
- Gunite, In Ground, Screen Enclosure
- Garage Carport
- 3 Car Garage
- Garage Spaces
- 3
- Elementary School
- Round Lake Elem
- Middle School
- Mount Dora Middle
- High School
- Mount Dora High
- Pets
- Allowed
- Flood Zone Code
- X
- Parcel ID
- 20-19-27-158000010700
- Legal Description
- MOUNT DORA, COUNTRY CLUB OF MOUNT DORA PHASE II-12 SUB LOT 107 PB 42 PGS 73-75 ORB 2773 PG 1219
Mortgage Calculator
Listing courtesy of Keller Williams Classic VI RE. Selling Office: VANGIE BERRY SIGNATURE REALTY.
StellarMLS is the source of this information via Internet Data Exchange Program. All listing information is deemed reliable but not guaranteed and should be independently verified through personal inspection by appropriate professionals. Listings displayed on this website may be subject to prior sale or removal from sale. Availability of any listing should always be independently verified. Listing information is provided for consumer personal, non-commercial use, solely to identify potential properties for potential purchase. All other use is strictly prohibited and may violate relevant federal and state law. Data last updated on
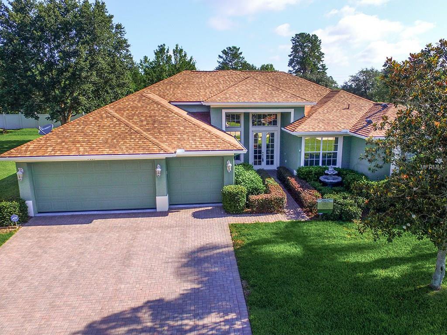
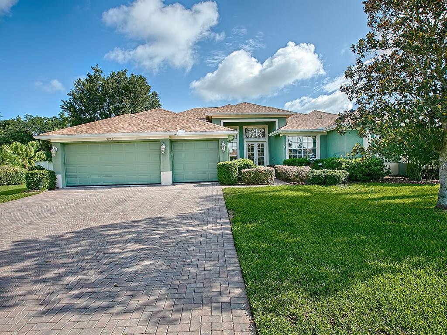
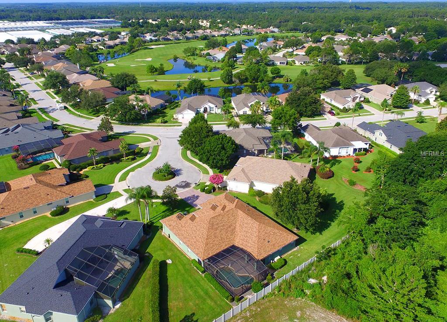
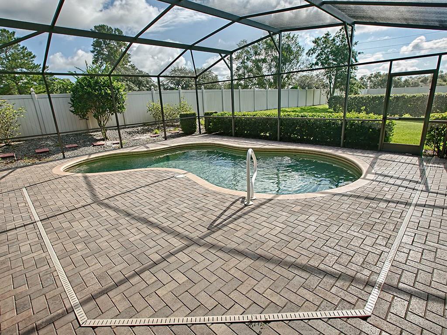
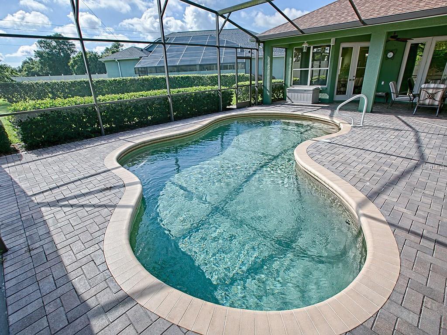
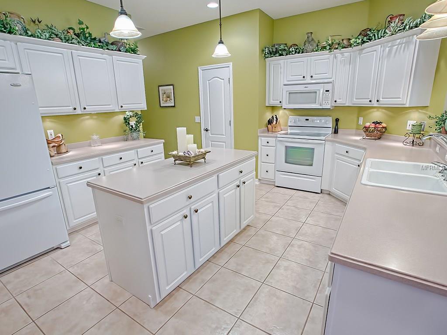
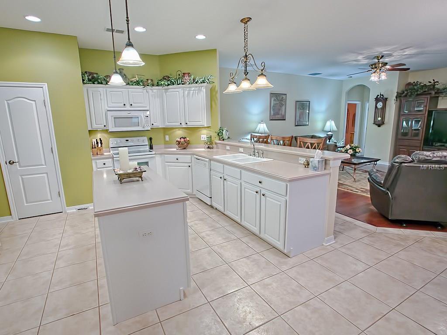
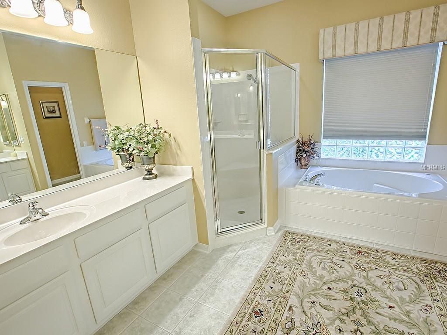
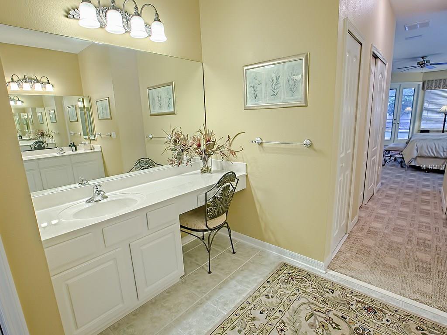
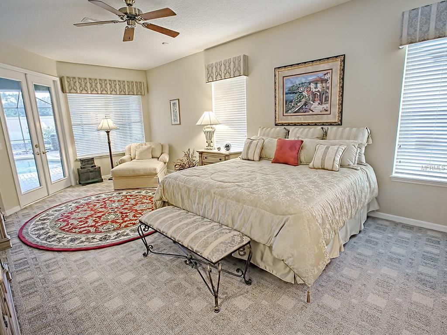
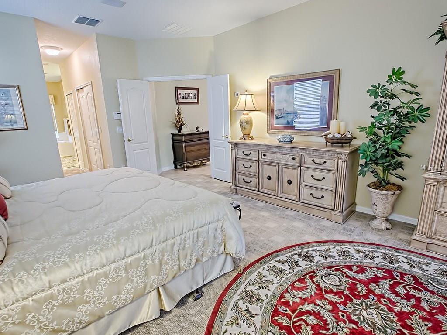
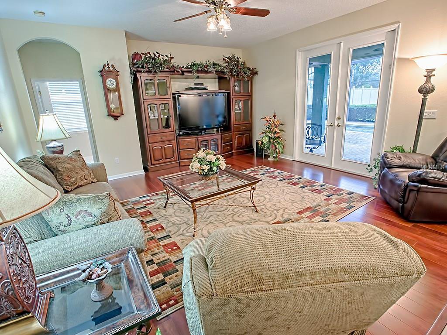
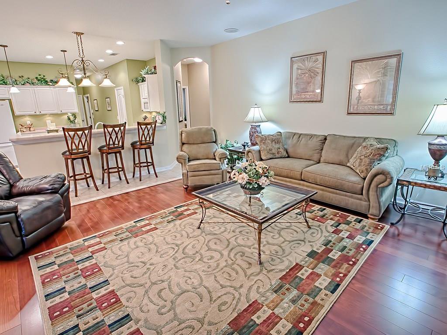
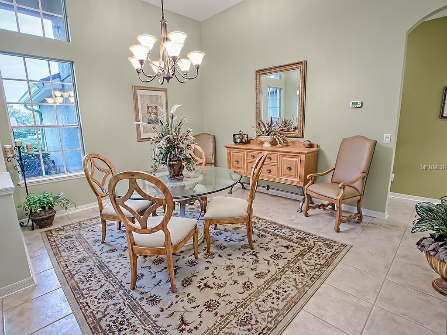
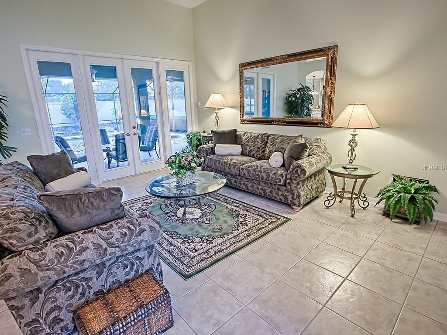
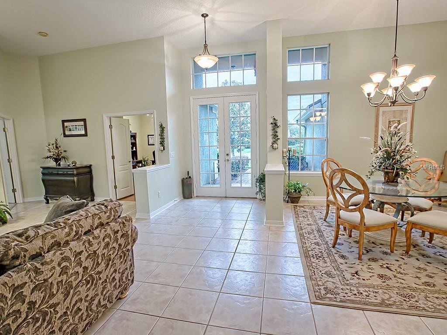
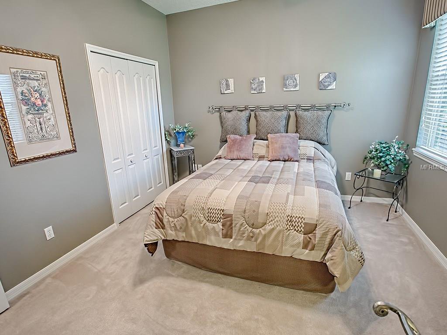
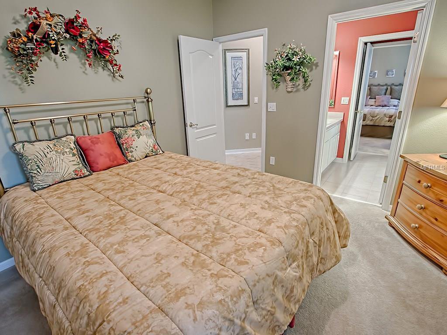
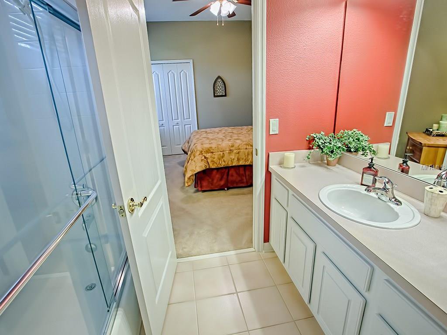
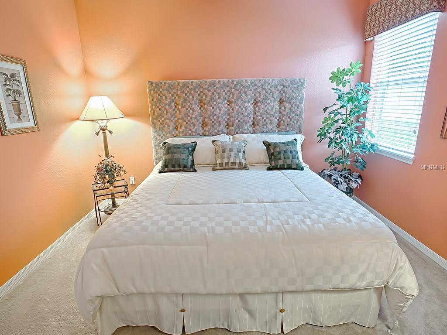
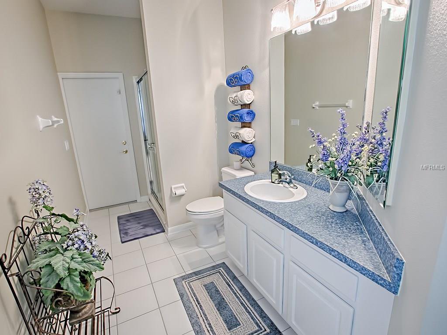
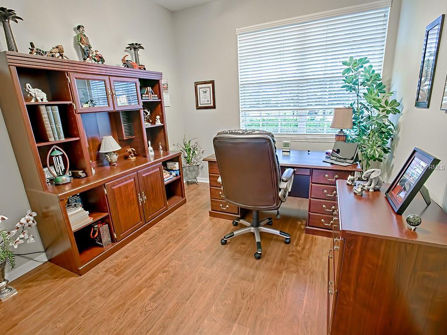
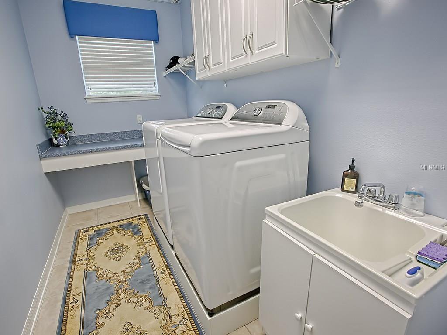
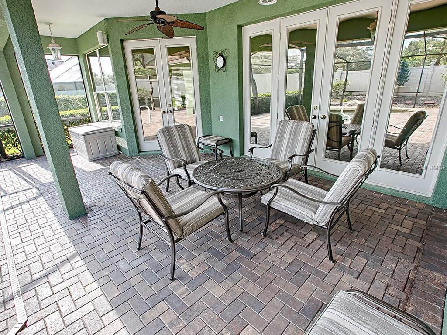
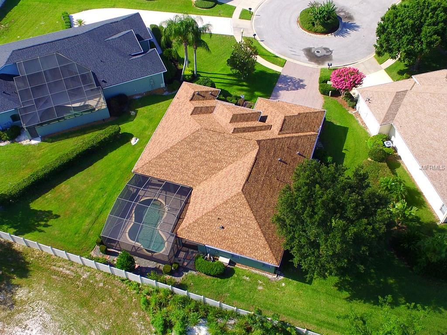
/u.realgeeks.media/belbenrealtygroup/400dpilogo.png)