496 Nadeau Way, Apopka, FL 32712
- $235,000
- 4
- BD
- 2
- BA
- 2,135
- SqFt
- Sold Price
- $235,000
- List Price
- $245,000
- Status
- Sold
- Closing Date
- Sep 23, 2016
- MLS#
- G4831418
- Property Style
- Single Family
- Architectural Style
- Contemporary
- Year Built
- 2012
- Bedrooms
- 4
- Bathrooms
- 2
- Living Area
- 2,135
- Lot Size
- 7,841
- Acres
- 0.18
- Total Acreage
- 0 to less than 1/4
- Legal Subdivision Name
- Clayton Estates
- MLS Area Major
- Apopka
Property Description
FENCED YARD!!!....Wow great curb appeal, this beautiful 4 bedroom 2 bath home is welcoming from the moment you pull into the extended driveway. A covered patio at the front door makes for an irresistible spot to enjoy a refreshing beverage on a sunny day. As you enter the foyer you are greeted with natural light thanks to the energy saving double pane windows and double pane Low-E sliding glass door. Off to your left is the formal dining room just waiting to be the center of attention at Thanksgiving. The open concept kitchen features granite countertops and a G.E. smooth top range. With the kitchen over-looking the dining area and family room you can bake your favorite dishes and still be connected with family & friends. You won't miss a play when the big game is on while grabbing a snack. If you love to BBQ you're definitely going to want to take a look at the large covered patio and fenced in backyard. The master bedroom features 2 walk-in closets and a master bath with a garden tub. Just minutes from FL-429 makes it convenient to go to Central Florida's world famous attractions. Approximately 23 miles to downtown Orlando.
Additional Information
- Taxes
- $2055
- HOA Fee
- $146
- HOA Payment Schedule
- Quarterly
- Location
- City Limits, Near Public Transit, Sidewalk, Paved
- Community Features
- Deed Restrictions, Park, Playground
- Zoning
- R-2
- Interior Layout
- Attic, Ceiling Fans(s), L Dining, Living Room/Dining Room Combo, Walk-In Closet(s)
- Interior Features
- Attic, Ceiling Fans(s), L Dining, Living Room/Dining Room Combo, Walk-In Closet(s)
- Floor
- Carpet, Ceramic Tile
- Appliances
- Dishwasher, Freezer, Microwave, Microwave Hood, Range, Refrigerator
- Utilities
- Cable Available, Electricity Connected, Public, Street Lights
- Heating
- Central
- Air Conditioning
- Central Air
- Exterior Construction
- Block, Stucco
- Exterior Features
- Irrigation System, Lighting, Sliding Doors
- Roof
- Shingle
- Foundation
- Slab
- Pool
- No Pool
- Garage Carport
- 2 Car Garage
- Garage Spaces
- 2
- Garage Features
- Garage Door Opener, Oversized, Parking Pad
- Garage Dimensions
- 22x24
- Fences
- Fenced
- Pets
- Allowed
- Flood Zone Code
- X
- Parcel ID
- 04-21-28-1372-01-260
- Legal Description
- CLAYTON ESTATES 68/23 LOT 126
Mortgage Calculator
Listing courtesy of C21 BLUE SKY REALTY GROUP. Selling Office: SOUTHERN REALTY ENTERPRISES.
StellarMLS is the source of this information via Internet Data Exchange Program. All listing information is deemed reliable but not guaranteed and should be independently verified through personal inspection by appropriate professionals. Listings displayed on this website may be subject to prior sale or removal from sale. Availability of any listing should always be independently verified. Listing information is provided for consumer personal, non-commercial use, solely to identify potential properties for potential purchase. All other use is strictly prohibited and may violate relevant federal and state law. Data last updated on
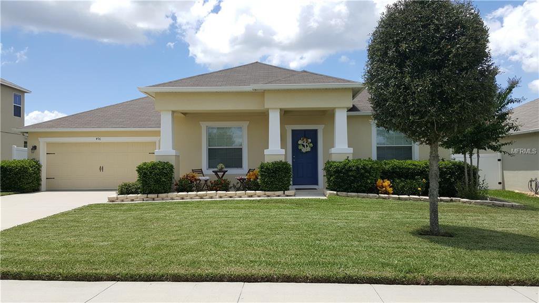
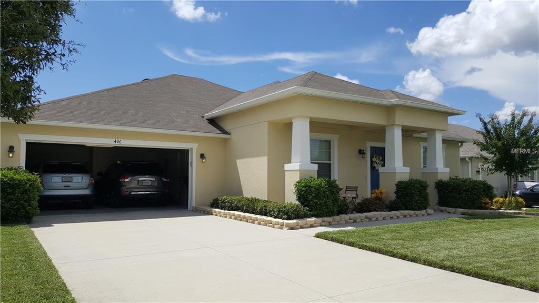
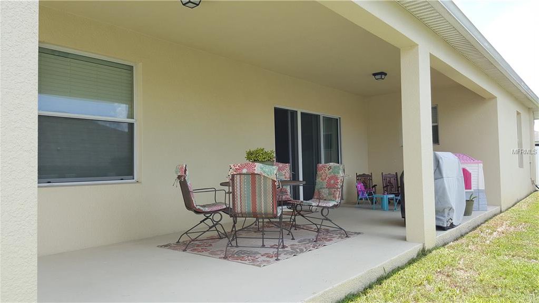
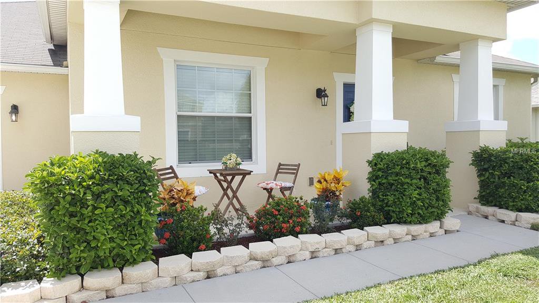
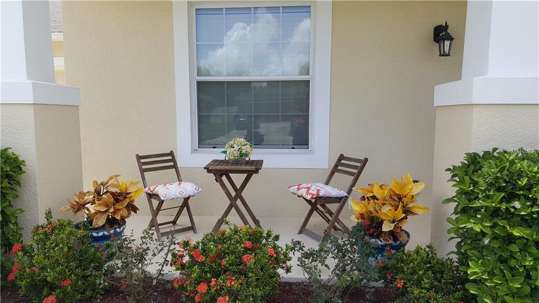
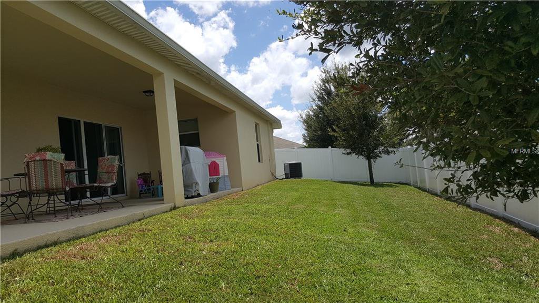
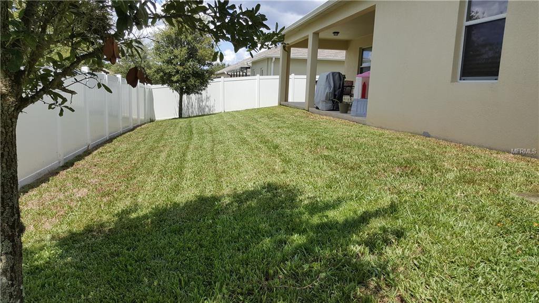
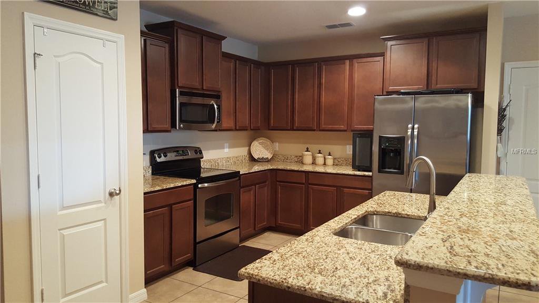
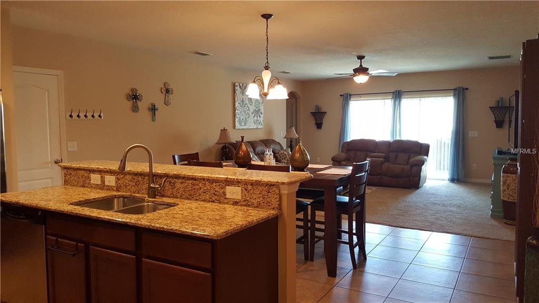
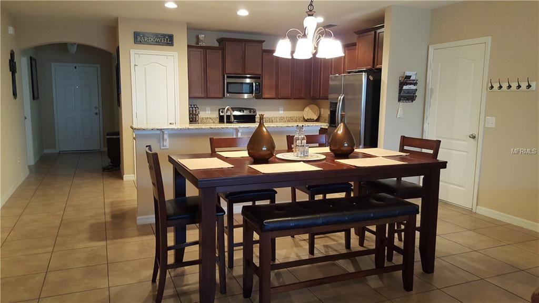
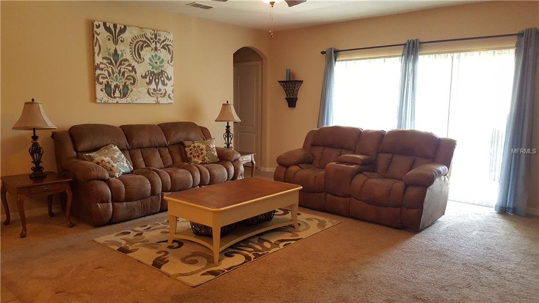
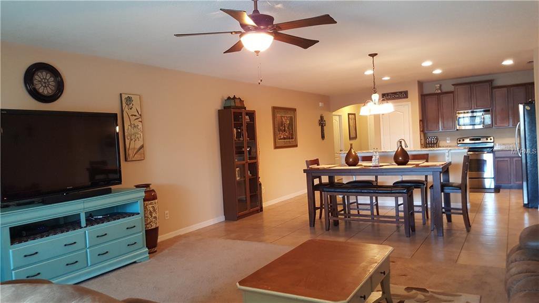
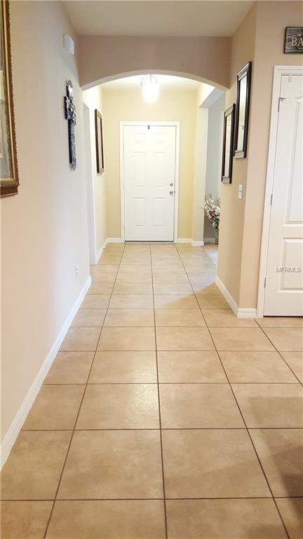
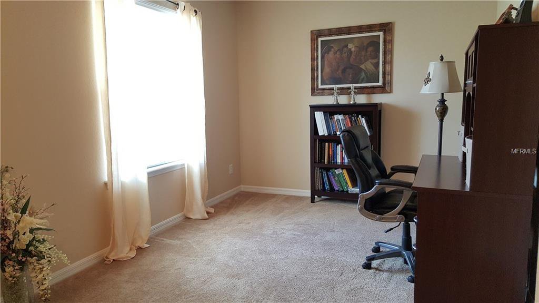
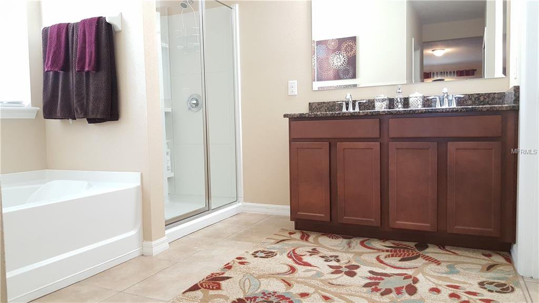
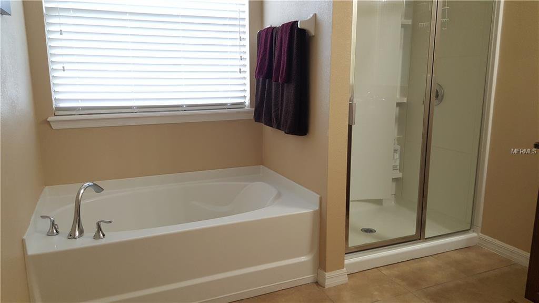


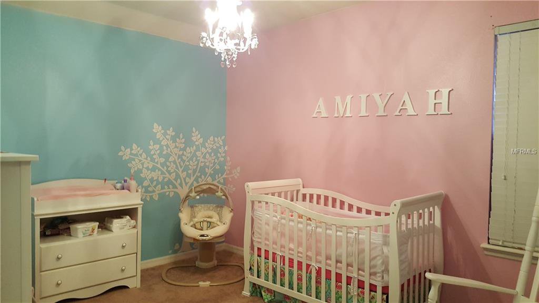
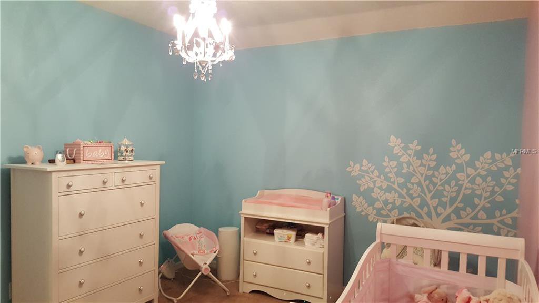
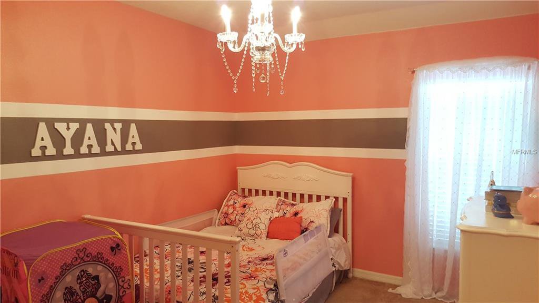
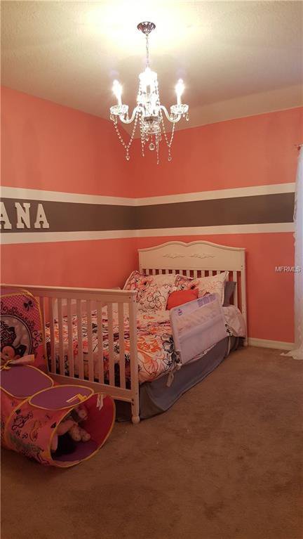
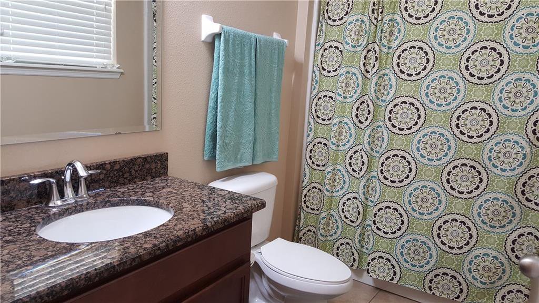
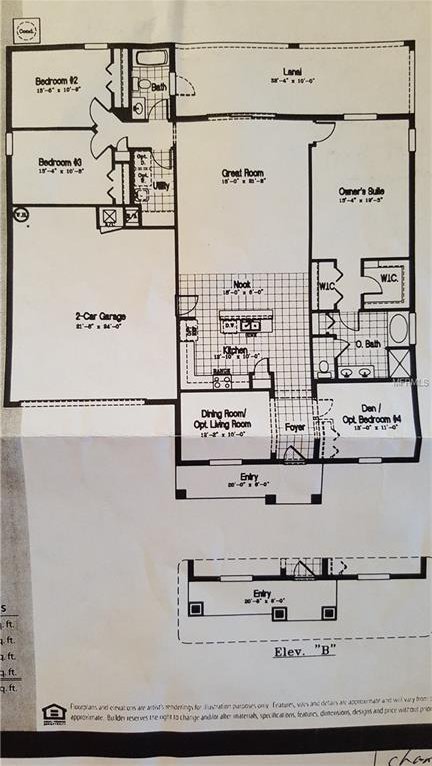
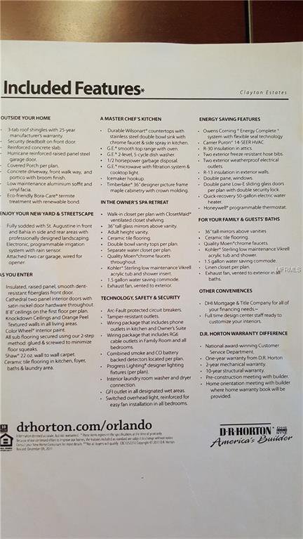
/u.realgeeks.media/belbenrealtygroup/400dpilogo.png)