485 Shirley Drive, Apopka, FL 32712
- $245,000
- 3
- BD
- 2
- BA
- 2,138
- SqFt
- Sold Price
- $245,000
- List Price
- $250,000
- Status
- Sold
- Closing Date
- Jul 01, 2016
- MLS#
- G4827841
- Property Style
- Single Family
- Year Built
- 2009
- Bedrooms
- 3
- Bathrooms
- 2
- Living Area
- 2,138
- Lot Size
- 8,306
- Acres
- 0.19
- Total Acreage
- Up to 10, 889 Sq. Ft.
- Legal Subdivision Name
- Clayton Estates
- MLS Area Major
- Apopka
Property Description
Built in 2009 this very well decorated and maintained 2138 sq. ft. 1-story home features a split plan with 3 bedrooms, 2 baths, located in the highly sought after Clayton Estates Community in Apopka. Enter the custom tiled foyer and pass by the formal dining room and den, then walk the “boulevard” to a spacious all tiled family room with crown molding and custom wall features. The 3 bedrooms, the formal dining room and den all feature top of the line WilsonArt laminate floors. A extra-large peaceful master suite retreat features two custom closets (his and hers) and a tiled shower. The kitchen features a Solatube® skylight, upgraded kitchen appliances, wood cabinets and granite counter tops. Open the sliding glass doors to a large tiled, screened in porch. Apopka Elementary School, and “A” rated Apopka High School are 5 minutes away the 429 & other major roads make a commute really easy. 5-10 minutes to shopping plazas and 15 minutes to the Winter Garden Village. This home will sell fast, so schedule your visit today!
Additional Information
- Taxes
- $451
- Minimum Lease
- No Minimum
- HOA Fee
- $146
- HOA Payment Schedule
- Quarterly
- Location
- City Limits, Near Public Transit, Sidewalk, Paved
- Community Features
- Playground, No Deed Restriction
- Property Description
- One Story
- Zoning
- R-2
- Interior Layout
- Attic, Attic Ventilator, Ceiling Fans(s), Crown Molding, Kitchen/Family Room Combo, Open Floorplan, Skylight(s), Solid Wood Cabinets, Walk-In Closet(s), Window Treatments
- Interior Features
- Attic, Attic Ventilator, Ceiling Fans(s), Crown Molding, Kitchen/Family Room Combo, Open Floorplan, Skylight(s), Solid Wood Cabinets, Walk-In Closet(s), Window Treatments
- Floor
- Ceramic Tile, Laminate
- Appliances
- Dishwasher, Disposal, Dryer, Exhaust Fan, Microwave, Oven, Range, Range Hood, Refrigerator, Washer, Water Filter Owned, Water Softener Owned
- Utilities
- BB/HS Internet Available, Cable Connected, Electricity Connected, Fire Hydrant, Public, Sprinkler Recycled, Street Lights
- Heating
- Central
- Air Conditioning
- Central Air
- Exterior Construction
- Block, Stucco
- Exterior Features
- Irrigation System, Lighting, Rain Gutters, Sprinkler Metered
- Roof
- Shingle
- Foundation
- Slab
- Pool
- No Pool
- Garage Carport
- 2 Car Garage
- Garage Spaces
- 2
- Pets
- Allowed
- Flood Zone Code
- X
- Parcel ID
- 04-21-28-1372-00-290
- Legal Description
- CLAYTON ESTATES 68/23 LOT 29
Mortgage Calculator
Listing courtesy of AVALAR REAL ESTATE SERVICES. Selling Office: WATSON REALTY CORP.
StellarMLS is the source of this information via Internet Data Exchange Program. All listing information is deemed reliable but not guaranteed and should be independently verified through personal inspection by appropriate professionals. Listings displayed on this website may be subject to prior sale or removal from sale. Availability of any listing should always be independently verified. Listing information is provided for consumer personal, non-commercial use, solely to identify potential properties for potential purchase. All other use is strictly prohibited and may violate relevant federal and state law. Data last updated on
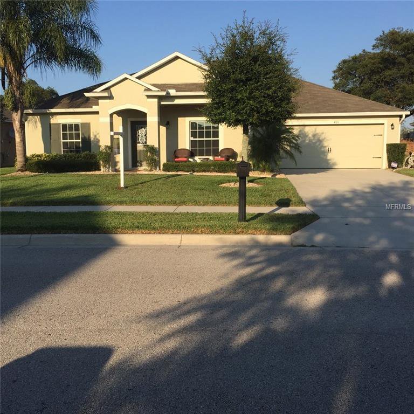
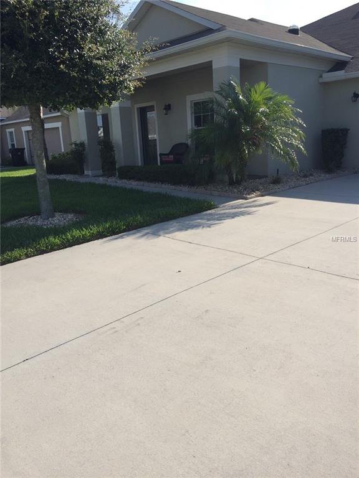
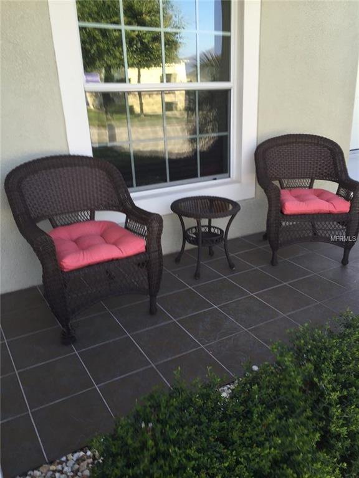
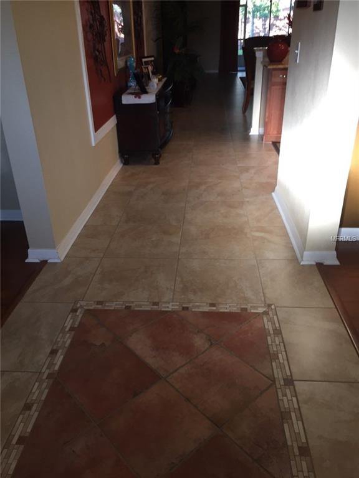
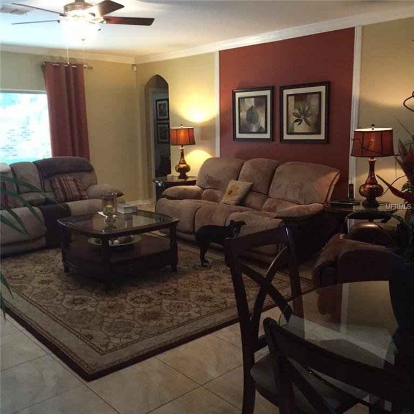
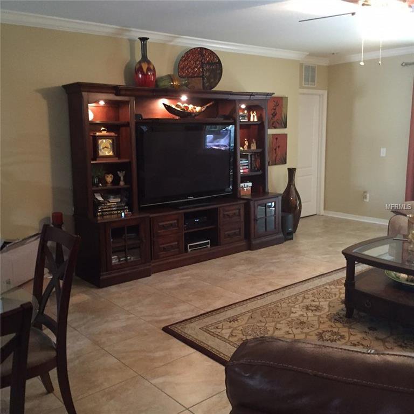
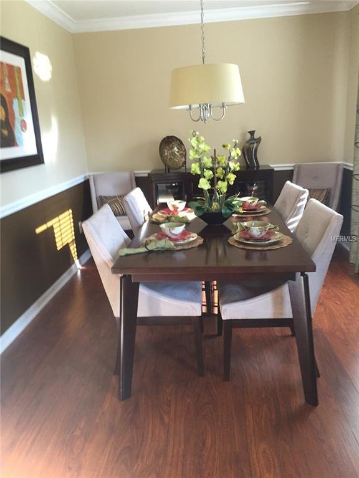
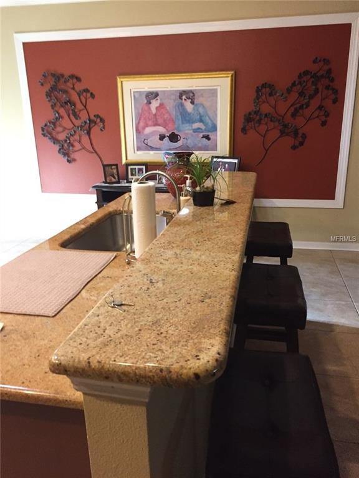
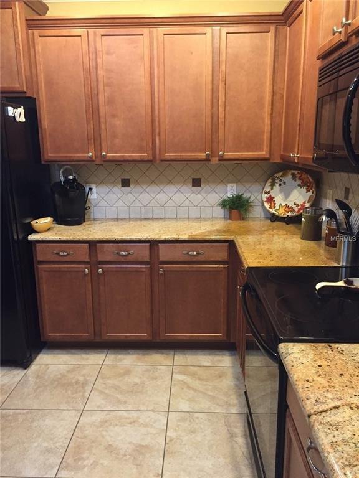
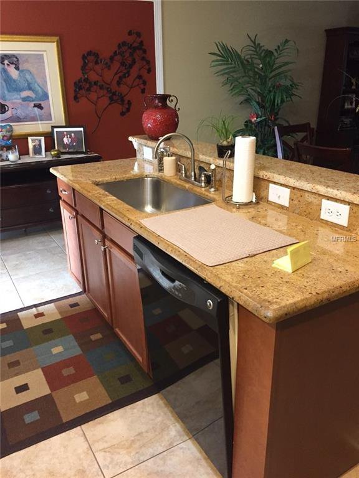
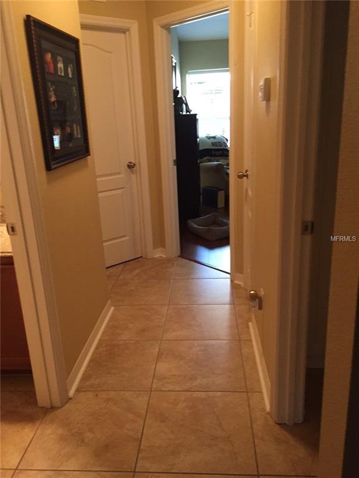

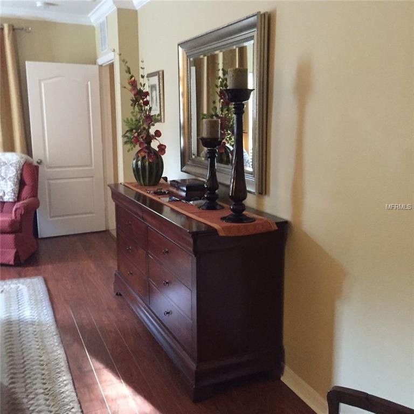

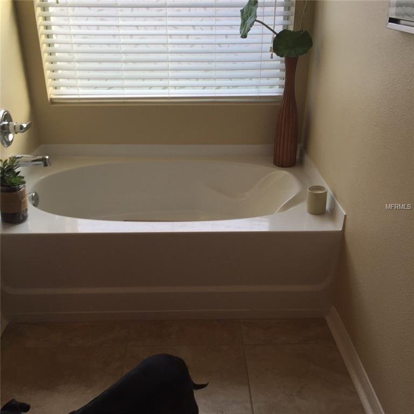
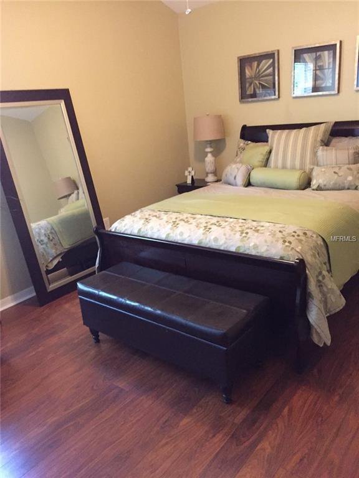
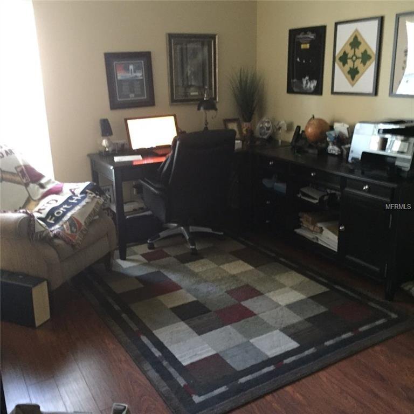
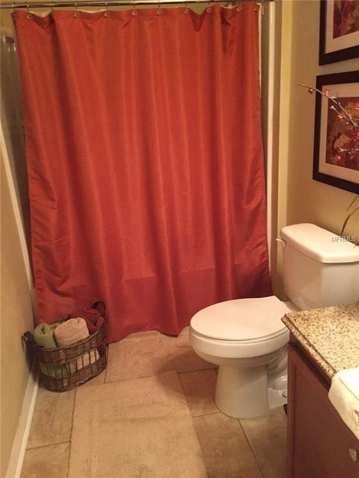
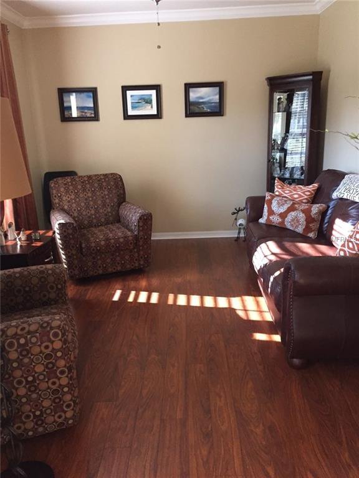

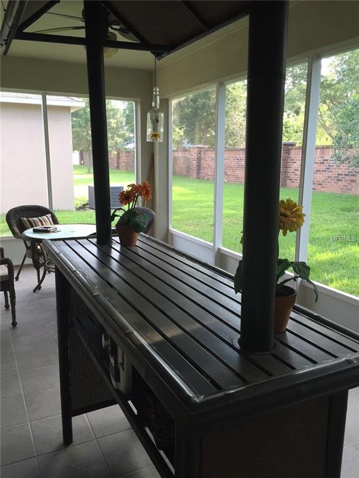
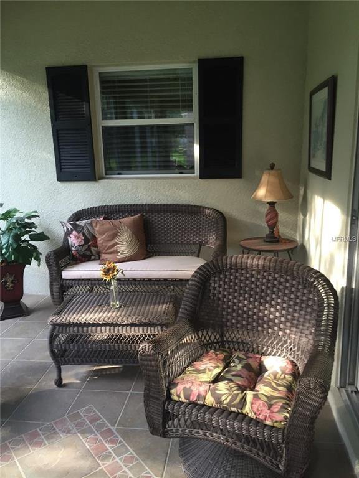
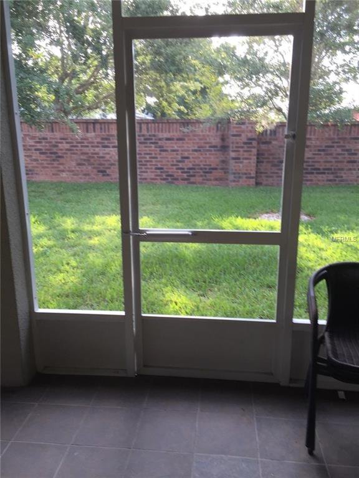
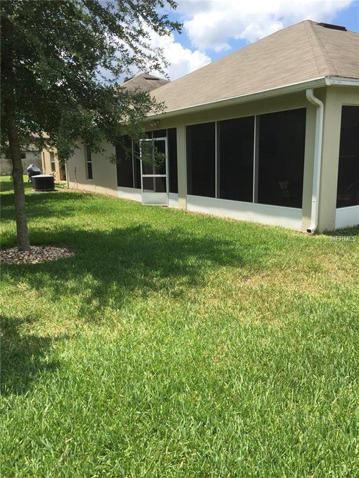
/u.realgeeks.media/belbenrealtygroup/400dpilogo.png)